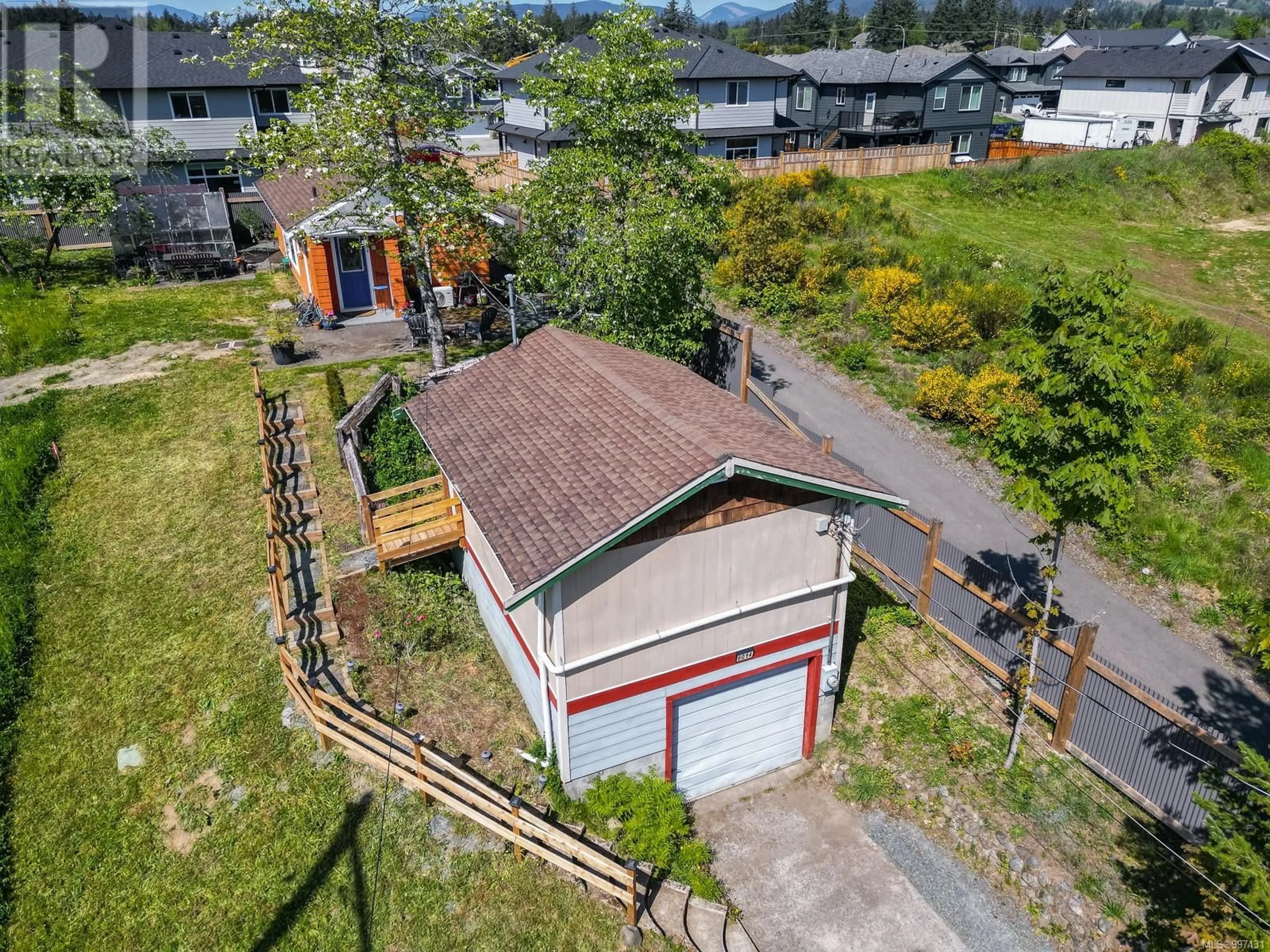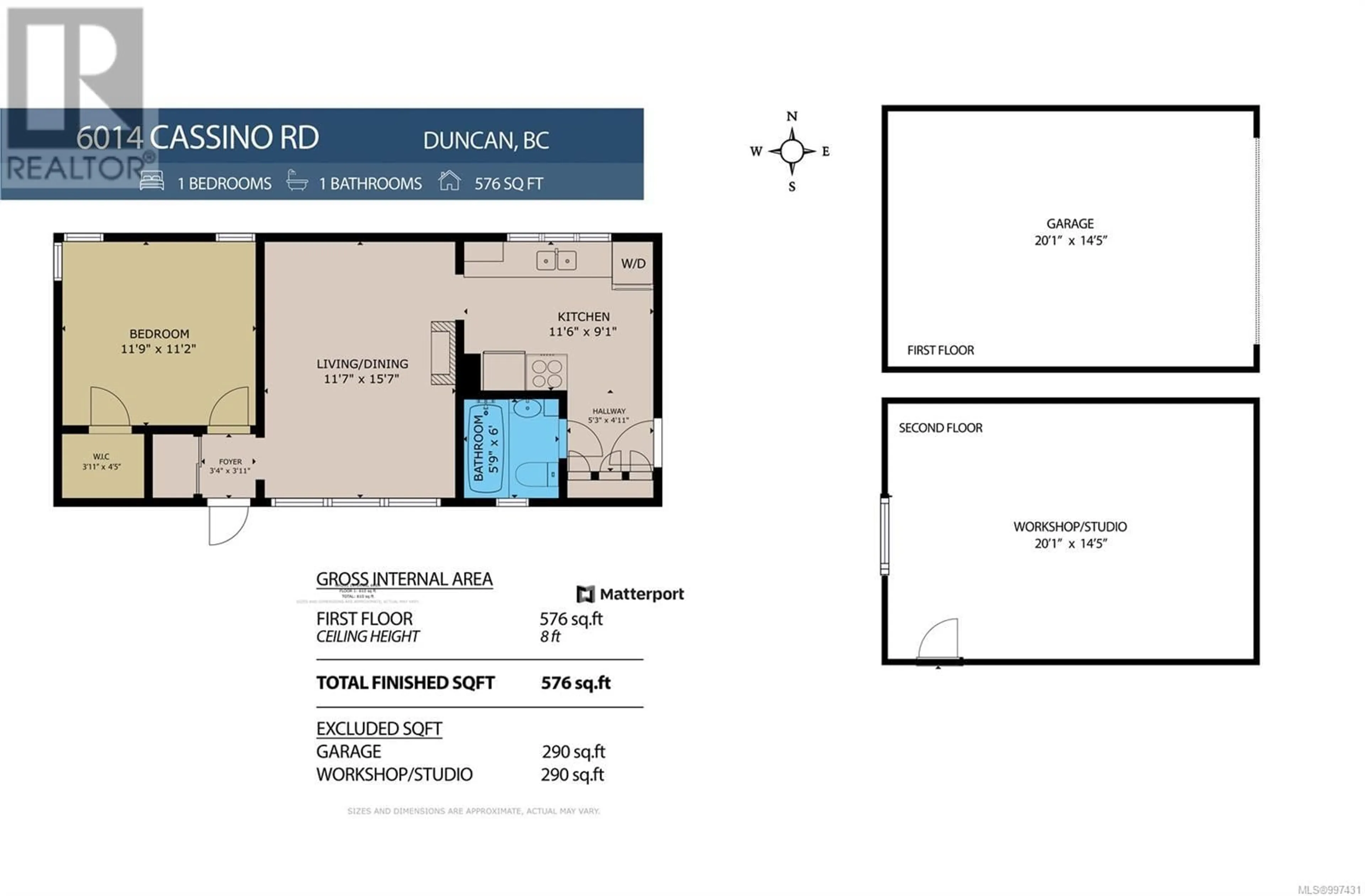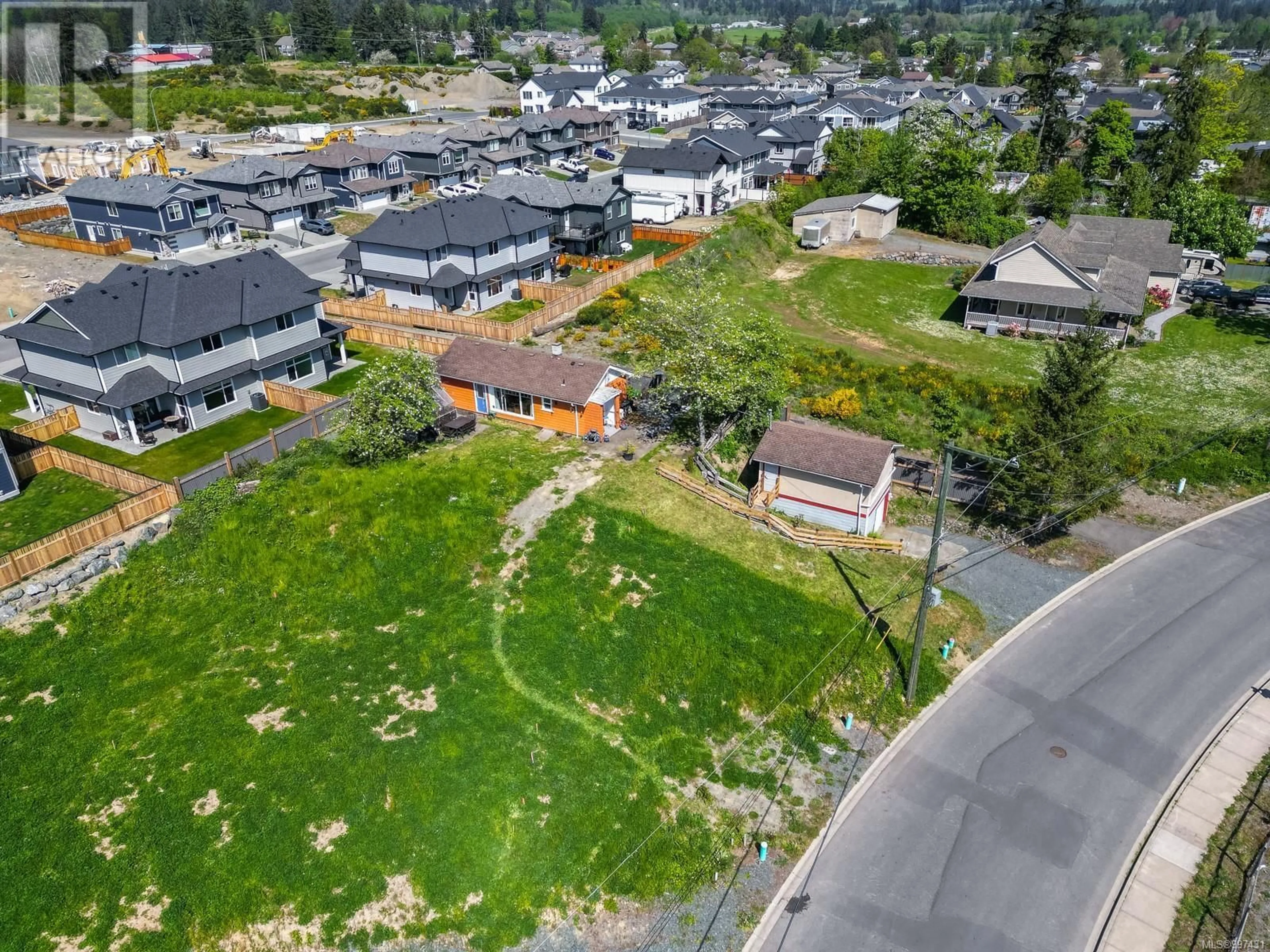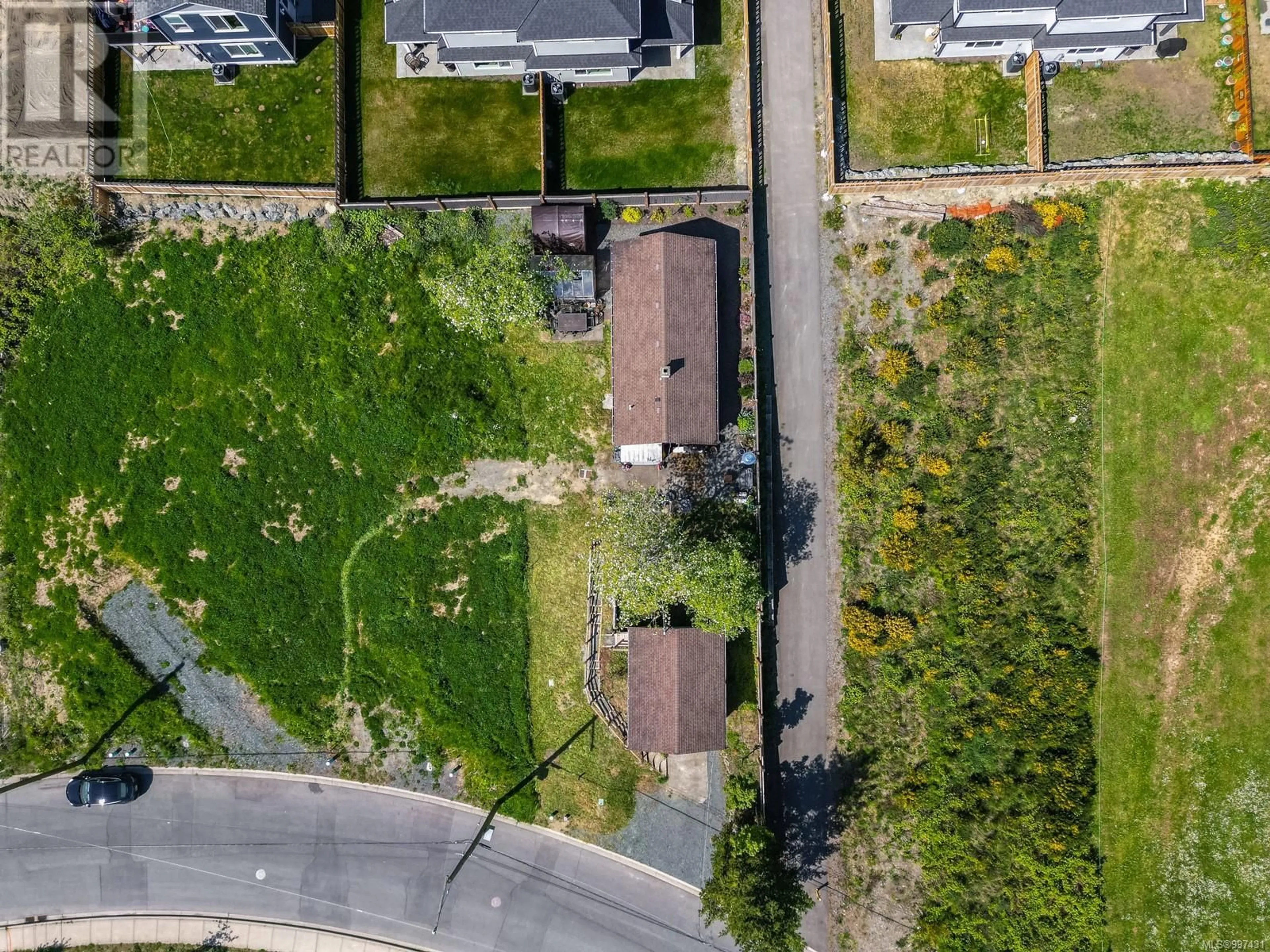6014 CASSINO ROAD, Duncan, British Columbia V9L4G5
Contact us about this property
Highlights
Estimated ValueThis is the price Wahi expects this property to sell for.
The calculation is powered by our Instant Home Value Estimate, which uses current market and property price trends to estimate your home’s value with a 90% accuracy rate.Not available
Price/Sqft$405/sqft
Est. Mortgage$2,014/mo
Tax Amount ()-
Days On Market1 day
Description
Cute as a button! This charming updated rancher maximizes space and sits on a beautifully landscaped lot with gardens, a greenhouse, and a two-storey garage/shop. Skip the condo living—enjoy your own yard and space with exciting development potential (think fourplex or carriage house). Inside you’ll find a functional kitchen, 4-piece bath, ample storage, and updates including a heat pump, new windows and doors, fresh paint, fencing, and new municipal storm/sewer tie-ins. The garage offers great potential to be partially or fully developed for a home office or guest suite. Located in a vibrant family-friendly neighborhood with great school options, many areas for leisure and play, abundant nature, and convenient shopping, this is your chance to own a slice of paradise at an affordable price point. (id:39198)
Property Details
Interior
Features
Main level Floor
Living room/Dining room
15'7 x 11'7Entrance
3'11 x 3'4Bedroom
11'2 x 11'9Bathroom
Exterior
Parking
Garage spaces -
Garage type -
Total parking spaces 2
Property History
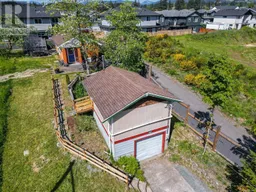 34
34
