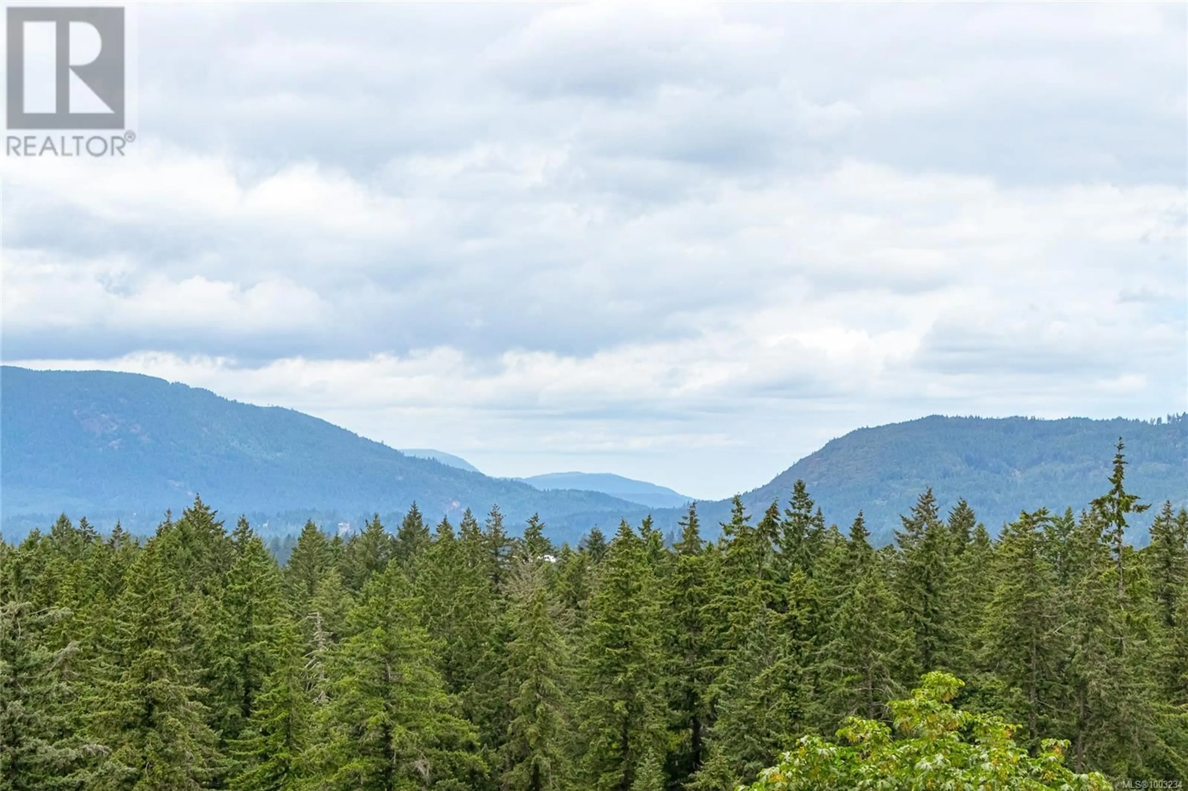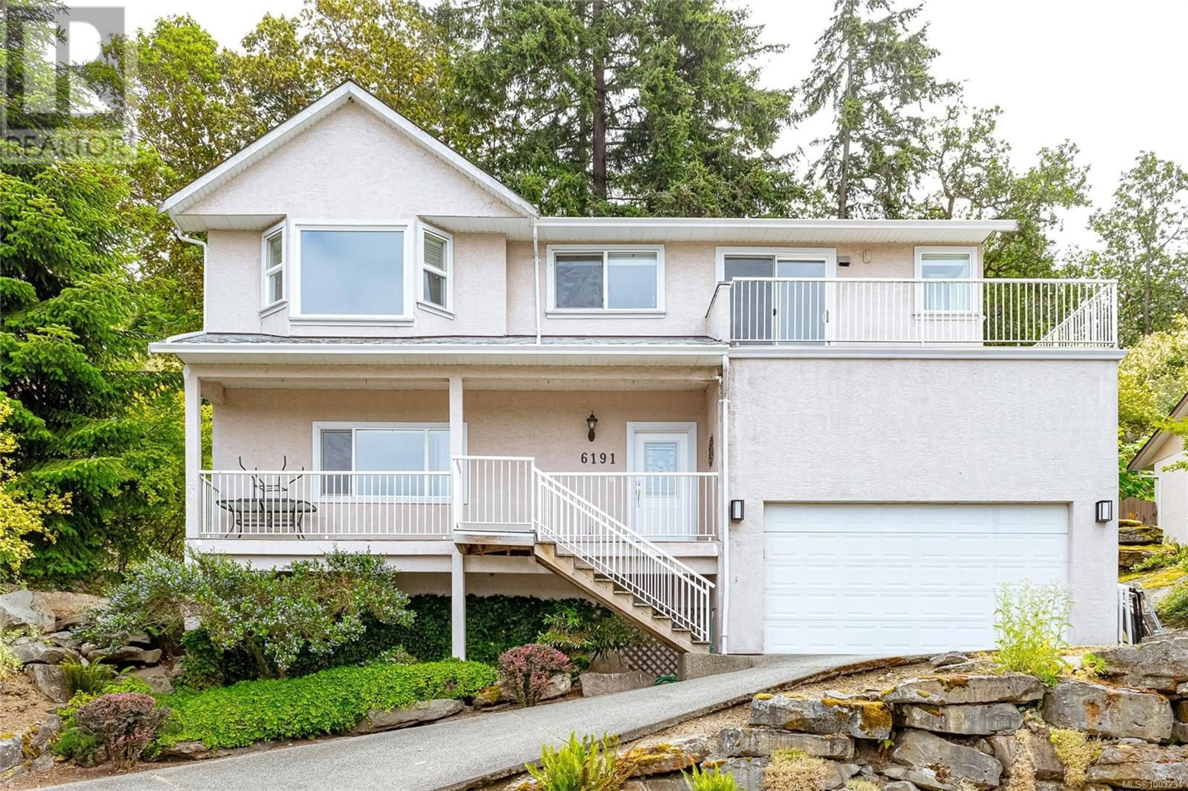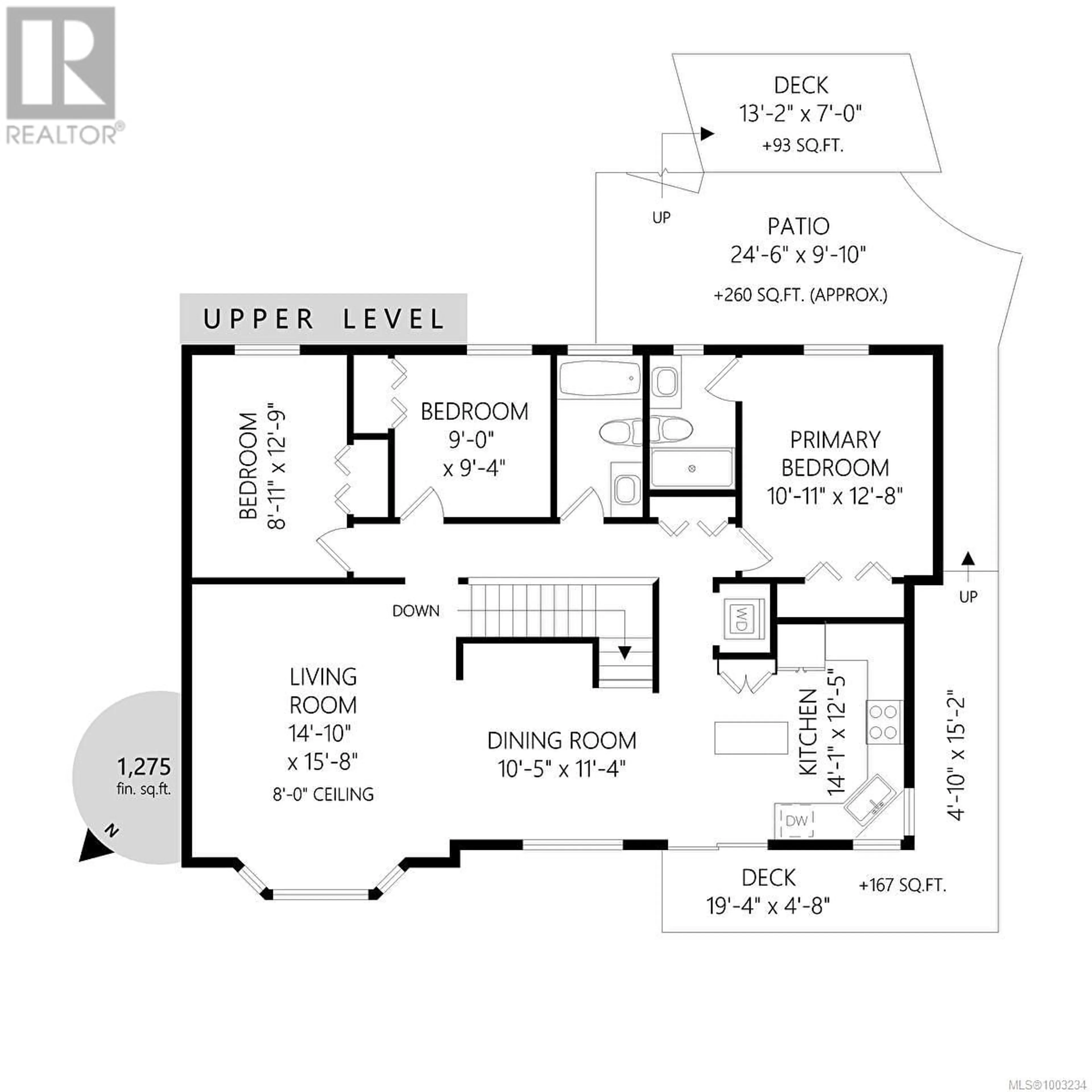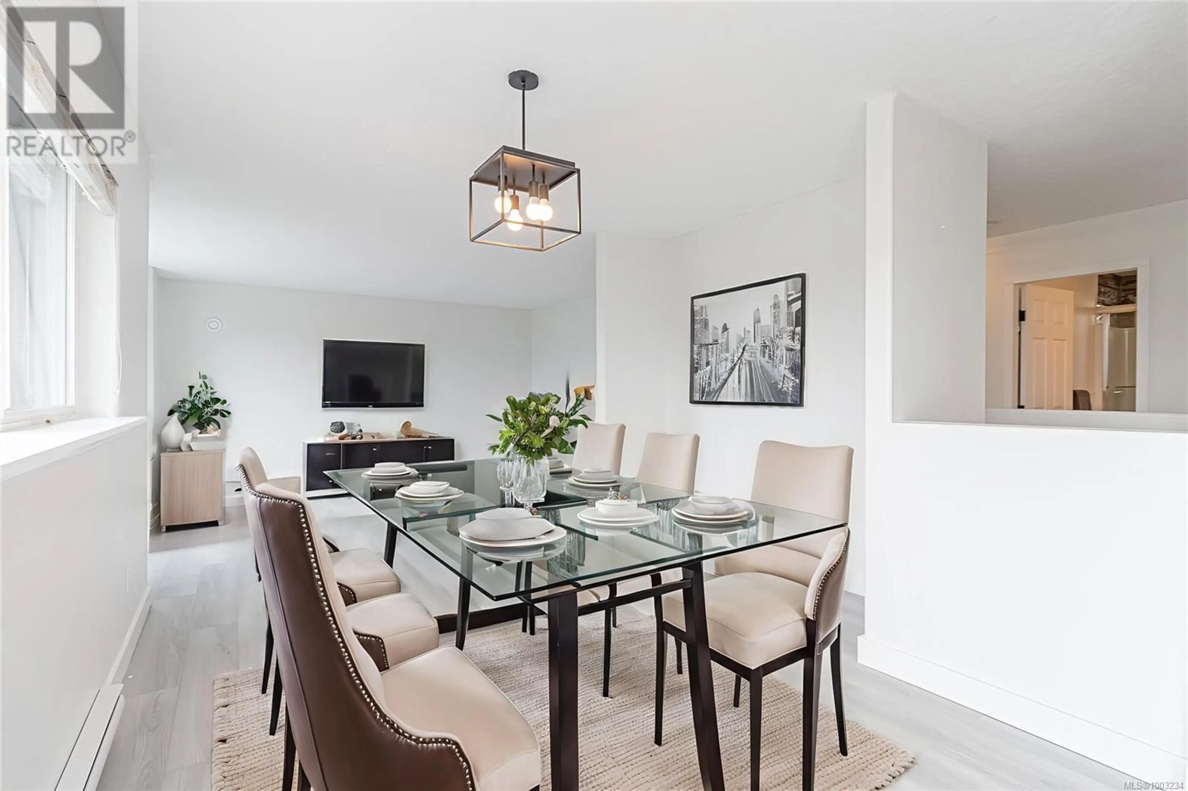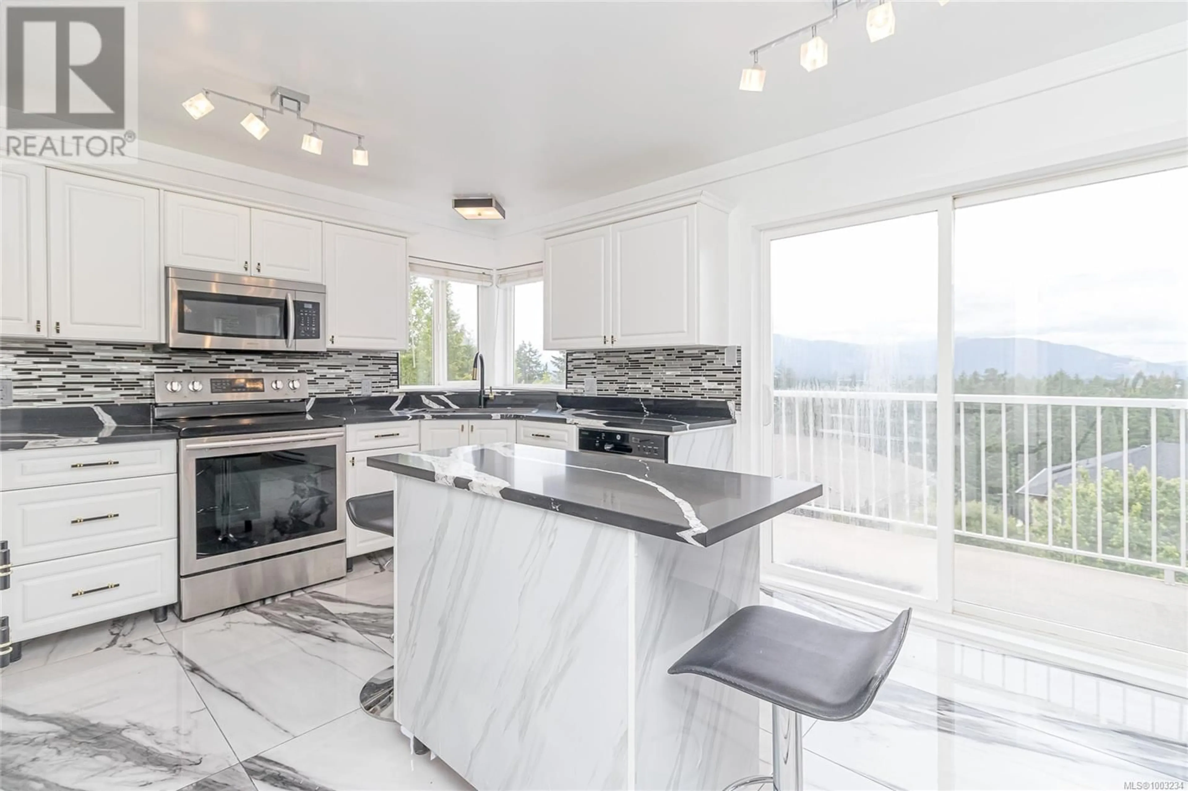6191 THOMSON TERRACE, Duncan, British Columbia V9L5R1
Contact us about this property
Highlights
Estimated valueThis is the price Wahi expects this property to sell for.
The calculation is powered by our Instant Home Value Estimate, which uses current market and property price trends to estimate your home’s value with a 90% accuracy rate.Not available
Price/Sqft$285/sqft
Monthly cost
Open Calculator
Description
OPEN HOUSE SAT JULY 19 FROM 1-2PM. Tucked away on a quiet cul-de-sac in The Properties at Maple Bay, this stylishly updated 2,300 sq ft home offers space, comfort, and versatility. Recent upgrades include a new roof, electrical enhancements, quartz countertops, refreshed bathrooms, new flooring, and more. The bright, open-concept main level features a modern kitchen w/ eating bar and a wraparound deck to enjoy stunning west-facing views. Upstairs hosts three bedrooms, including a peaceful primary suite and a full 4pc bath. The lower level offers exceptional flexibility w/ a large family room, fourth bedroom, full bath, and a studio space w/ separate entry, roughed-in kitchen, and its own laundry—ideal for extended family or suite potential. Zoning allows for home-based business opportunities, and the oversized garage w/ loft provides abundant storage or workshop space. Just minutes from schools, trails, and Maple Bay, this turn-key home is ready to impress. (id:39198)
Property Details
Interior
Features
Main level Floor
Porch
27 x 5Entrance
8 x 9Living room
19 x 15Kitchen
17 x 12Exterior
Parking
Garage spaces -
Garage type -
Total parking spaces 4
Property History
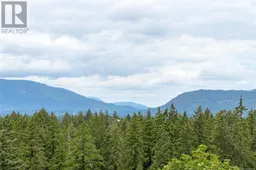 34
34
