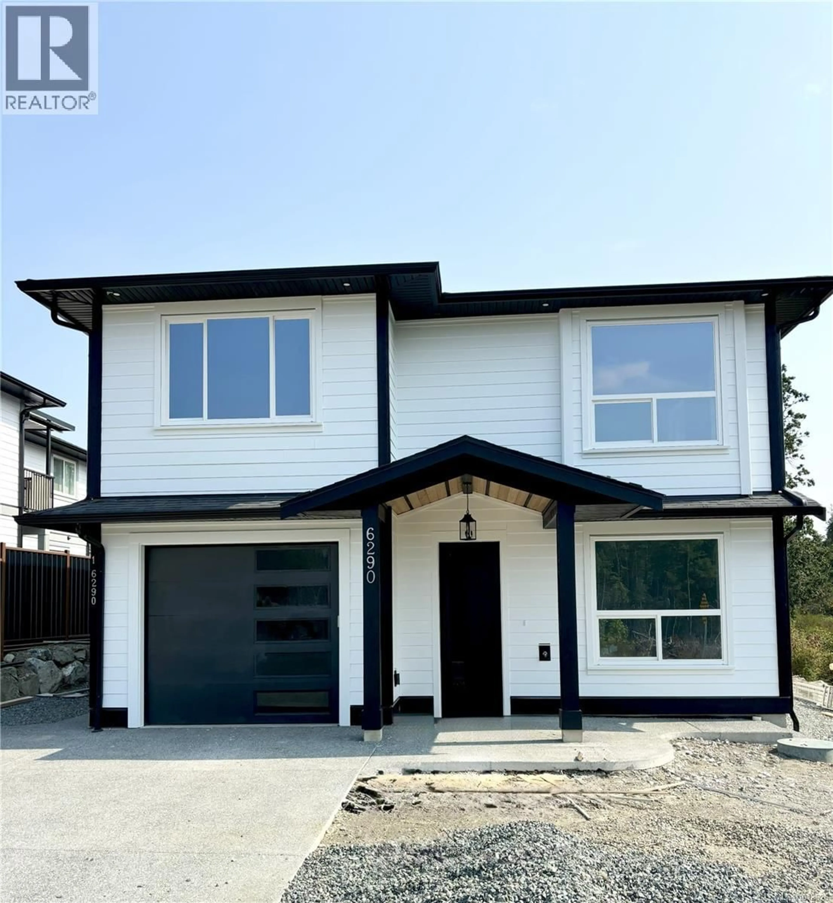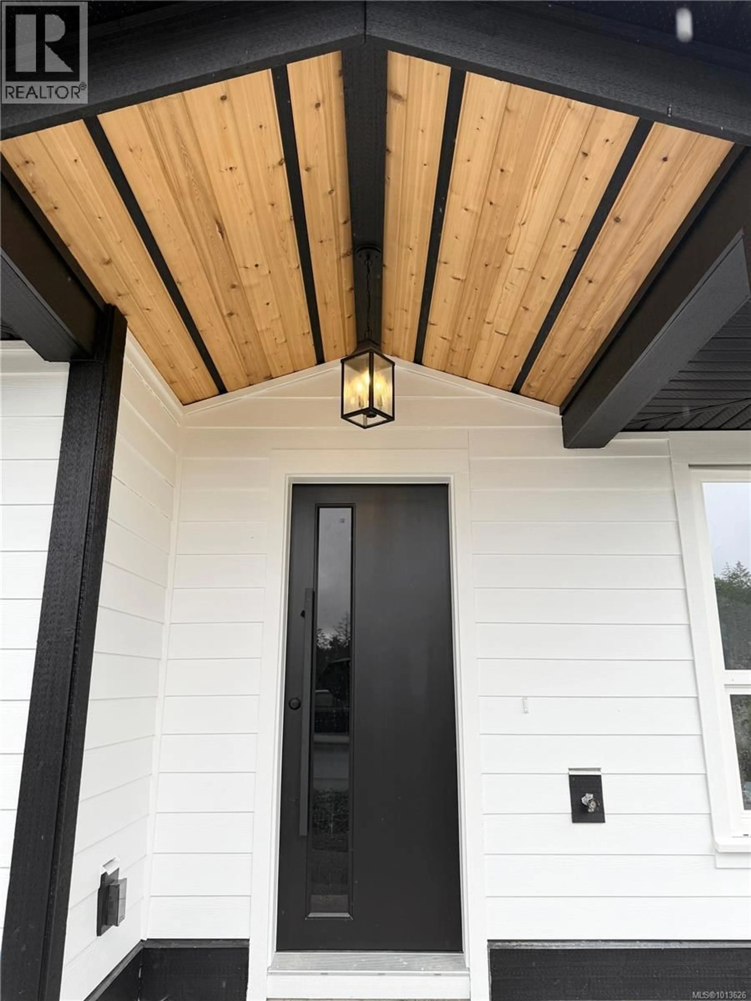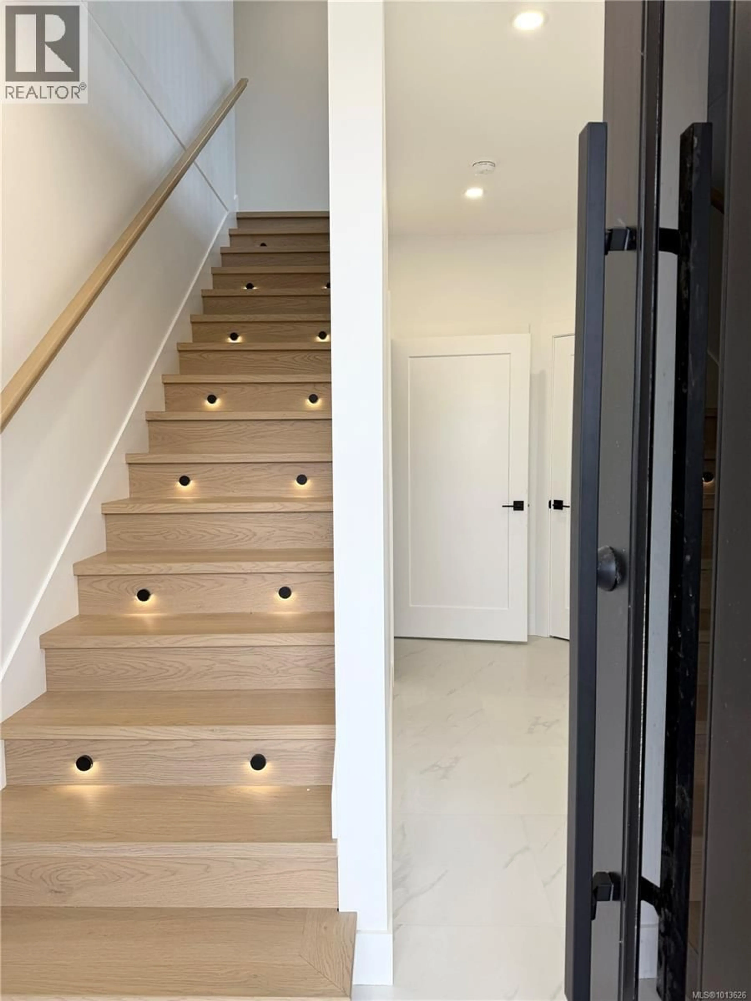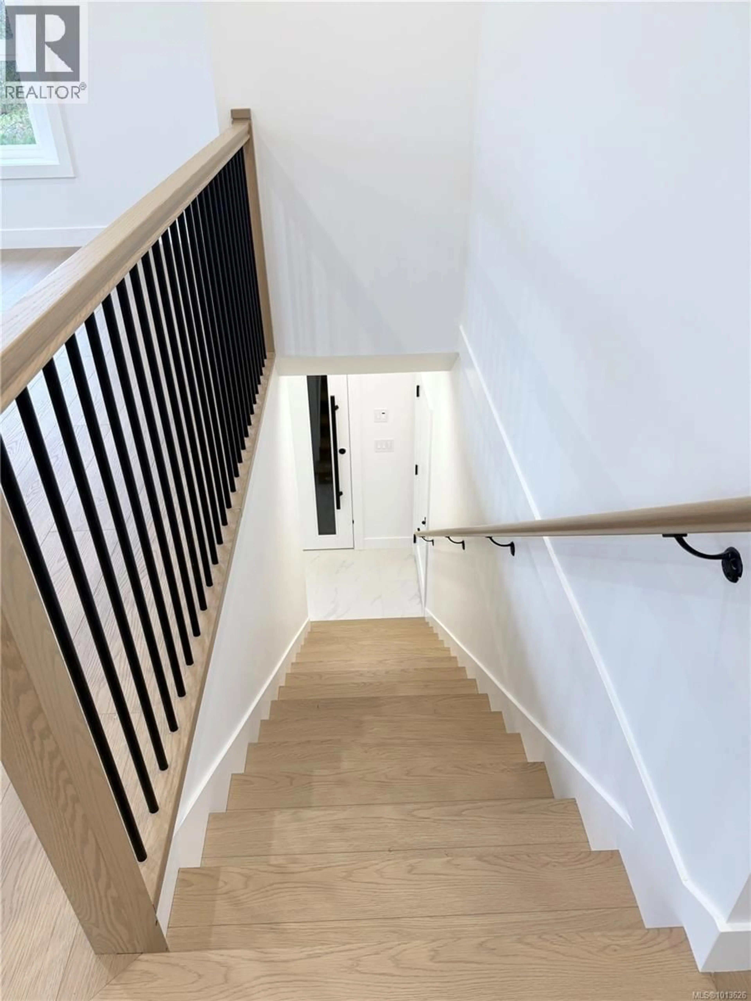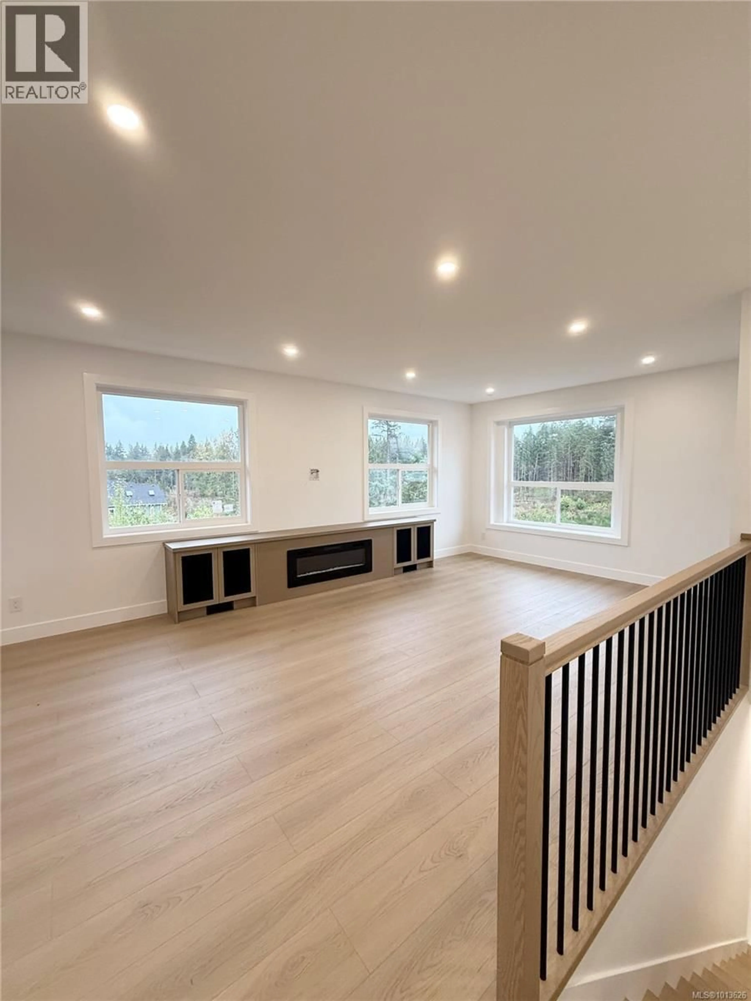6290 OLD MILL ROAD, Duncan, British Columbia V9L0G7
Contact us about this property
Highlights
Estimated valueThis is the price Wahi expects this property to sell for.
The calculation is powered by our Instant Home Value Estimate, which uses current market and property price trends to estimate your home’s value with a 90% accuracy rate.Not available
Price/Sqft$377/sqft
Monthly cost
Open Calculator
Description
Discover 6290 Old Mill Road a thoughtfully crafted 2,565 sq. ft. residence in one of Duncan’s most desirable family-friendly neighbourhoods. The main floor offers 3 generous bedrooms and 2 bathrooms, highlighted by a spa-inspired ensuite with a free-standing tub and walk-in shower. The bright, open living room framed by large windows creates a warm, welcoming atmosphere, while the modern kitchen with plenty of cabinet space is perfect for family meals and entertaining. A versatile den or home office and a convenient 2-piece bathroom on the lower level enhance functionality. Adding more value, the property includes a fully self-contained legal 2-bedroom suite, perfect for extended family or income potential. Just steps from the Cowichan Trail and minutes from schools, parks, and amenities, this home combines lifestyle and convenience. Backed by a 2-5-10 New Home Warranty and a $7,500 appliance credit, you’ll have the flexibility to choose appliances that fit your style. Price plus GST (id:39198)
Property Details
Interior
Features
Lower level Floor
Kitchen
13'9 x 7Bathroom
Bedroom
12'5 x 10'2Bedroom
12'5 x 11'5Exterior
Parking
Garage spaces -
Garage type -
Total parking spaces 3
Property History
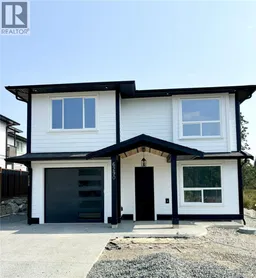 31
31
