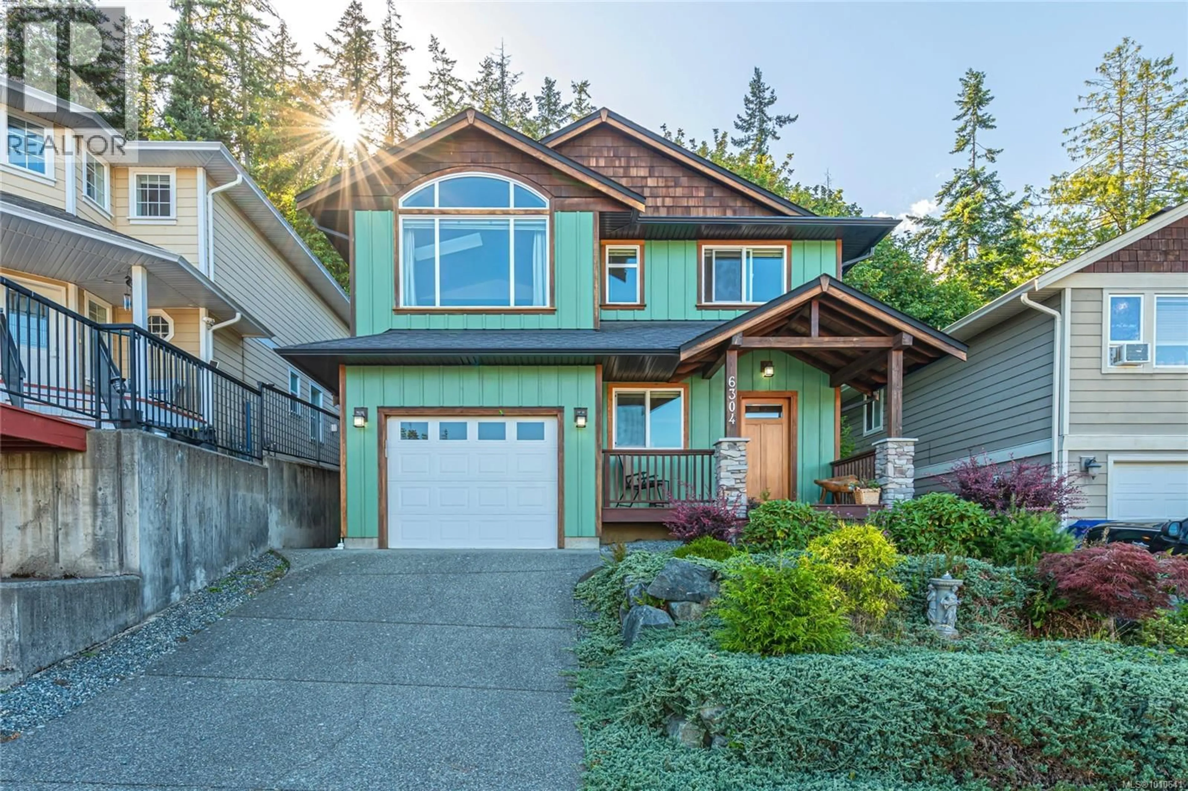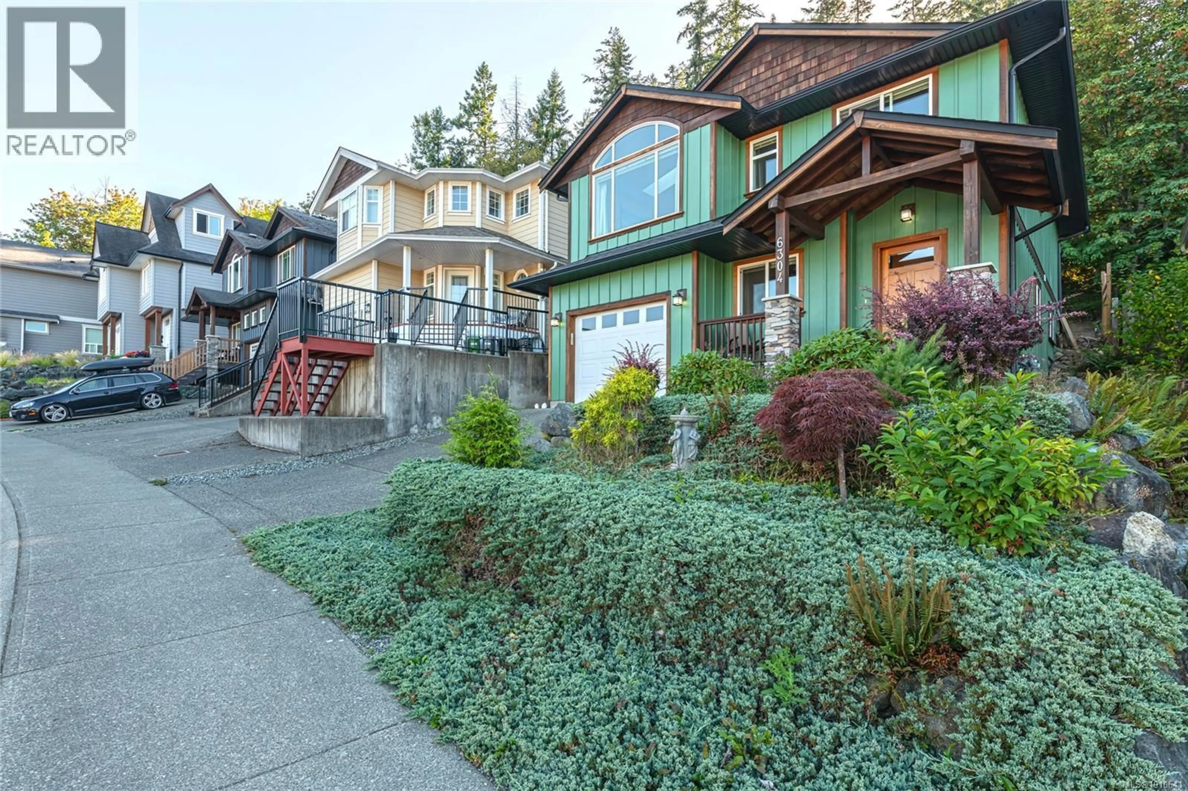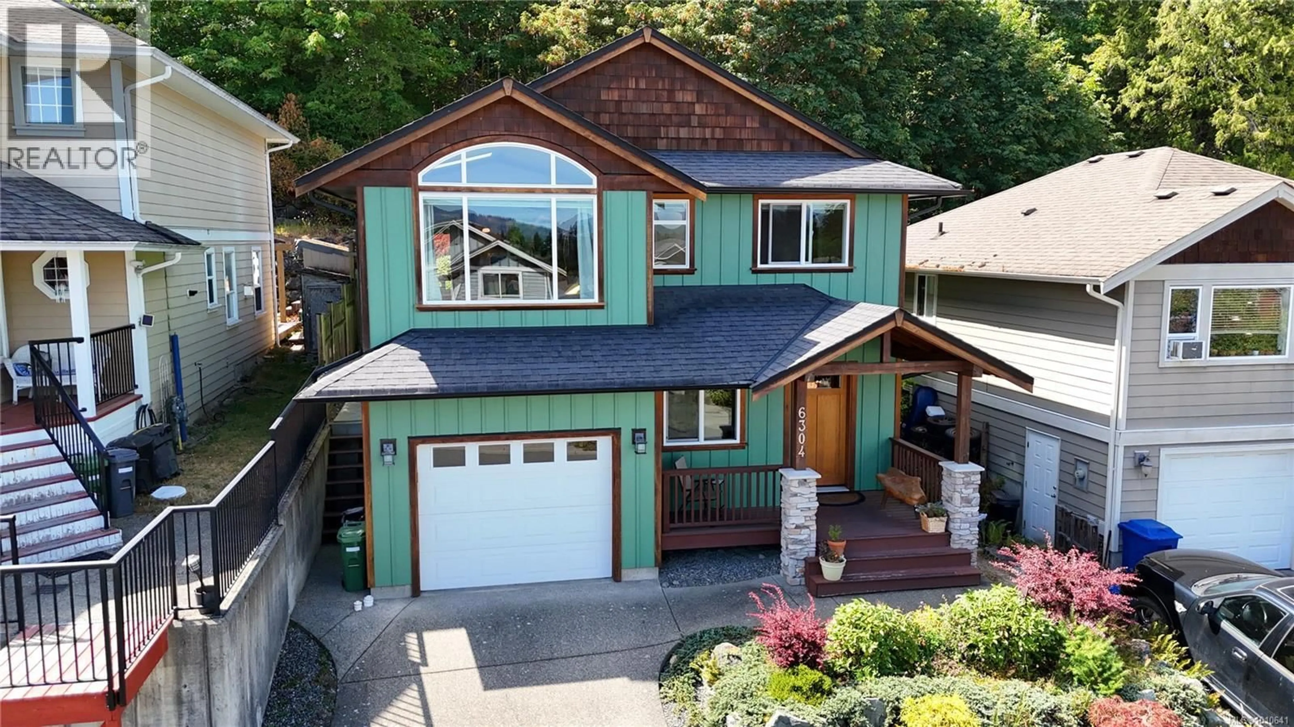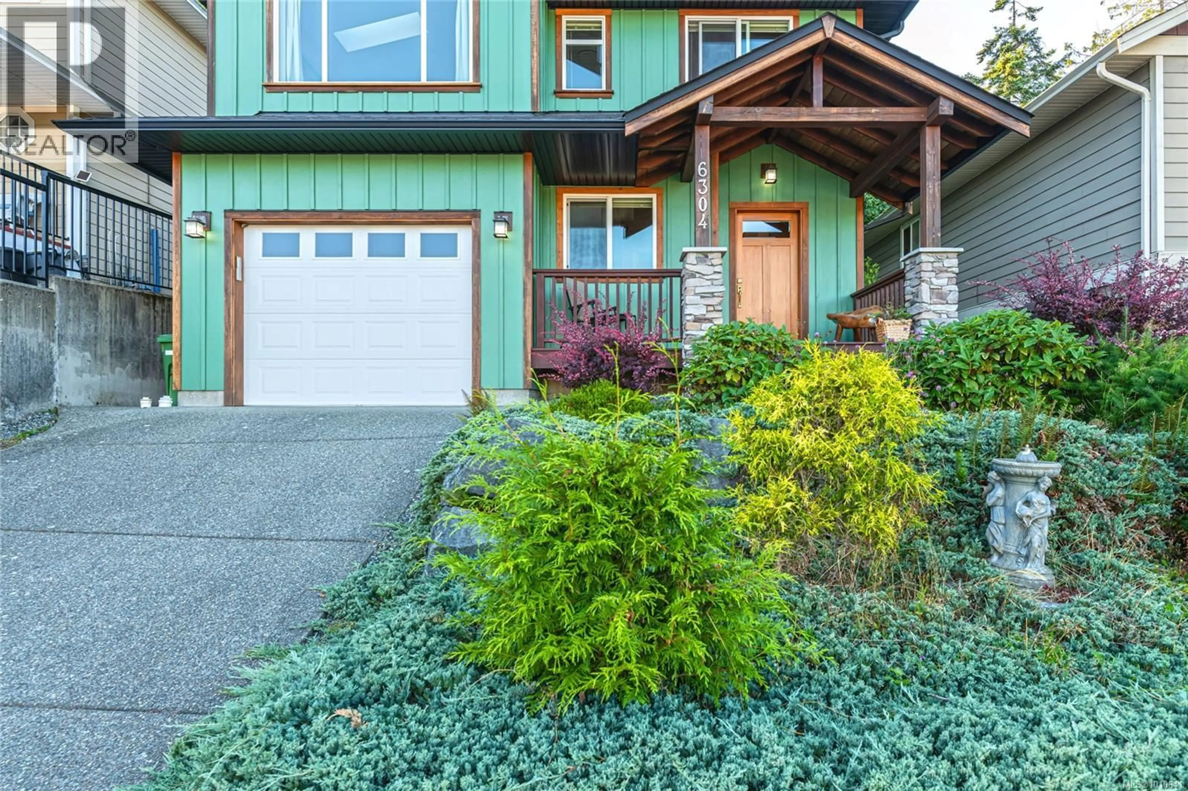6304 ARDEA PLACE, Duncan, British Columbia V9L0B7
Contact us about this property
Highlights
Estimated valueThis is the price Wahi expects this property to sell for.
The calculation is powered by our Instant Home Value Estimate, which uses current market and property price trends to estimate your home’s value with a 90% accuracy rate.Not available
Price/Sqft$395/sqft
Monthly cost
Open Calculator
Description
Bright, Updated Home with Suite in Sought-After Heron’s Wood! This 3-bed, 2-bath, 1,773 sq ft gem features vaulted ceilings with skylights, a cozy gas fireplace, and fresh interior & exterior paint. Built in 2009, it offers durable Hardie Board siding, an automatic sprinkler system, and inviting front/rear porches. The main level shines with a bright kitchen boasting quartz counters, new stainless appliances, and peaceful garden views. Downstairs, a private suite with full kitchen is ideal for in-laws, teens, or rental income. Enjoy a single garage with storage, easy-care landscaping, and a friendly cul-de-sac steps from trails, parks, and schools. Move-in ready, income potential, and a prime location—this home truly has it all! (id:39198)
Property Details
Interior
Features
Lower level Floor
Other
12 x 14Other
6'6 x 9'3Entrance
5 x 4Bedroom
11'8 x 11'6Exterior
Parking
Garage spaces -
Garage type -
Total parking spaces 2
Property History
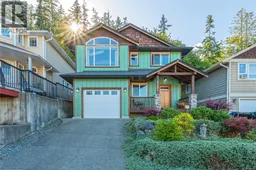 36
36
