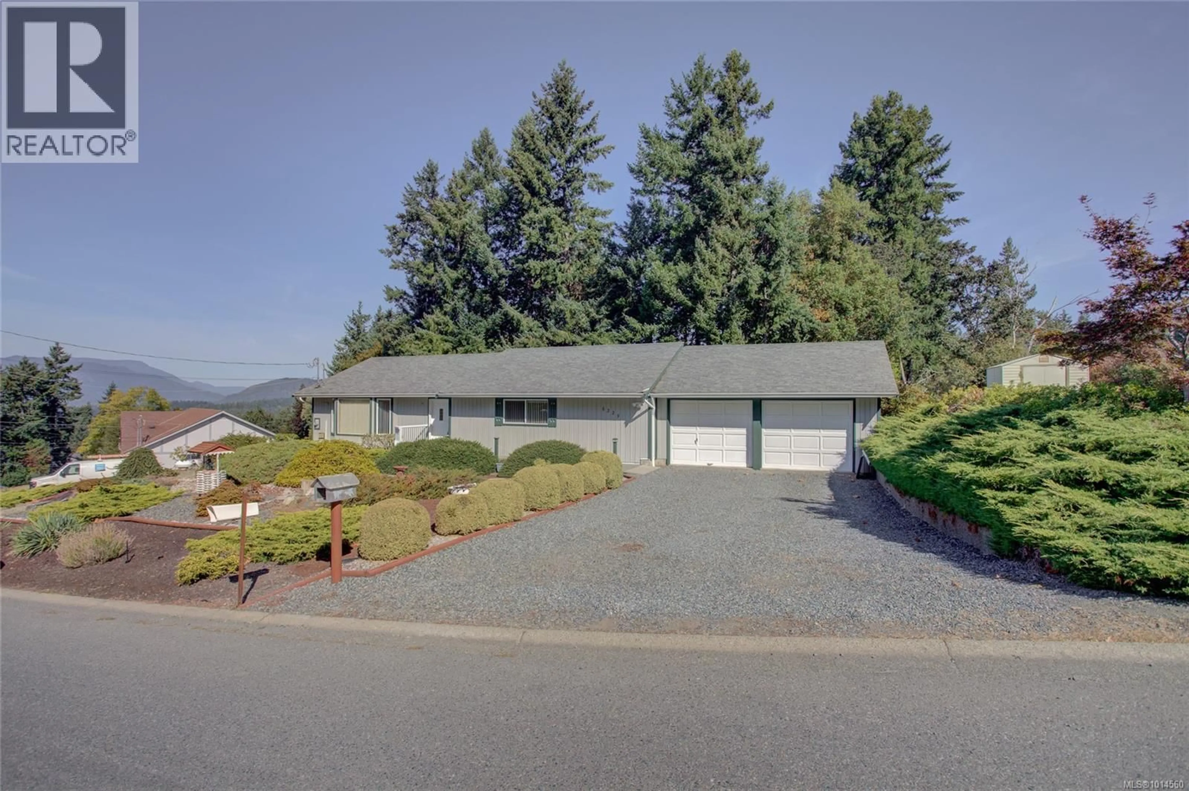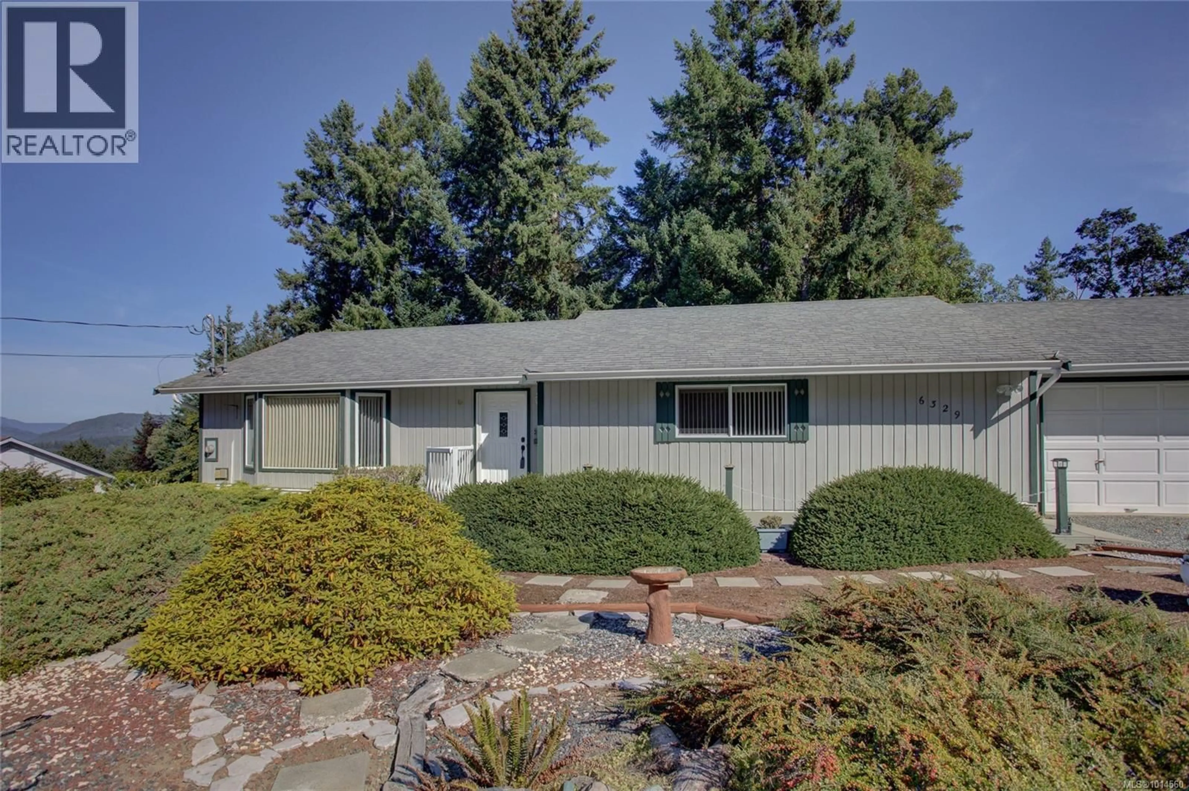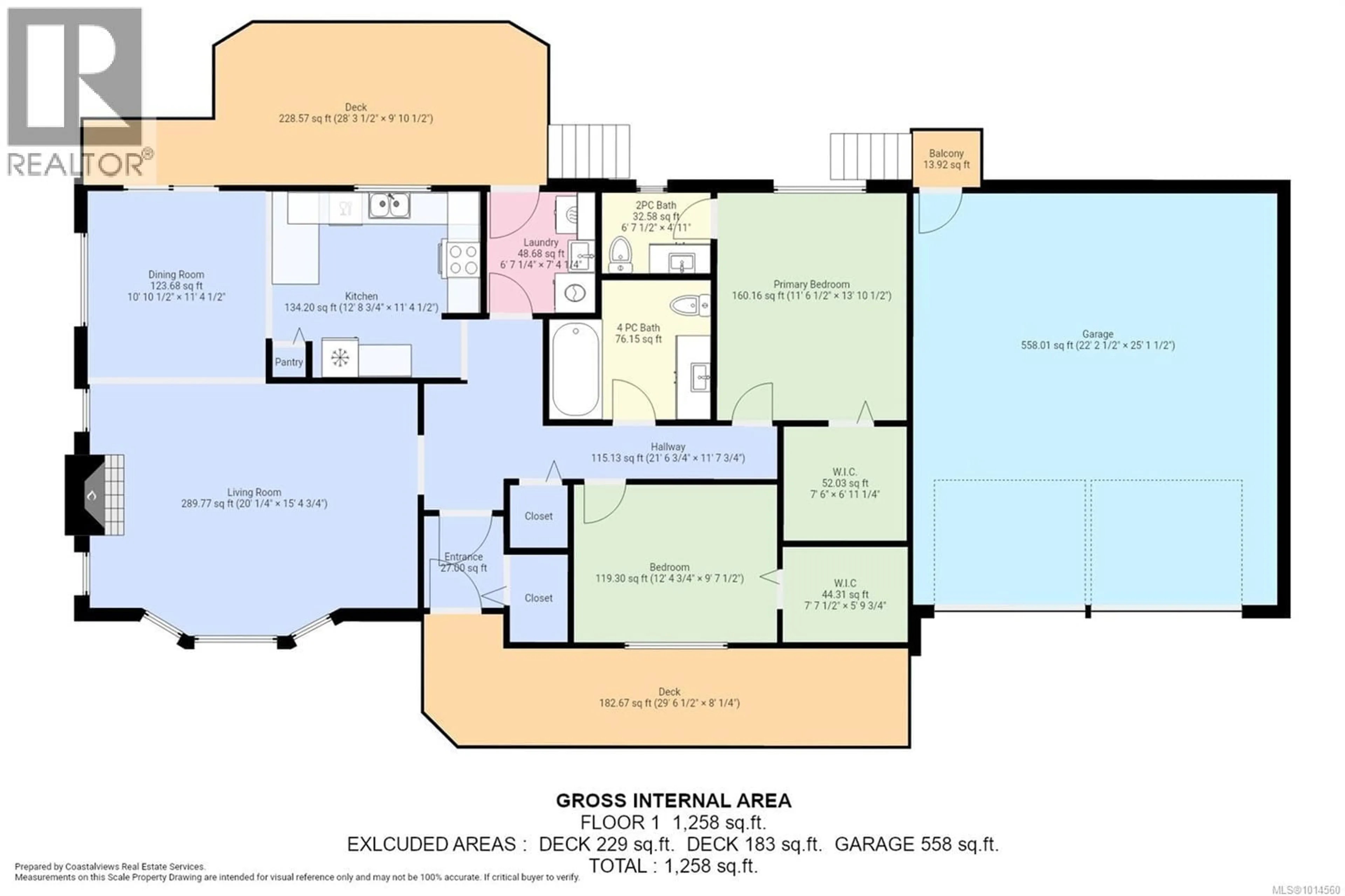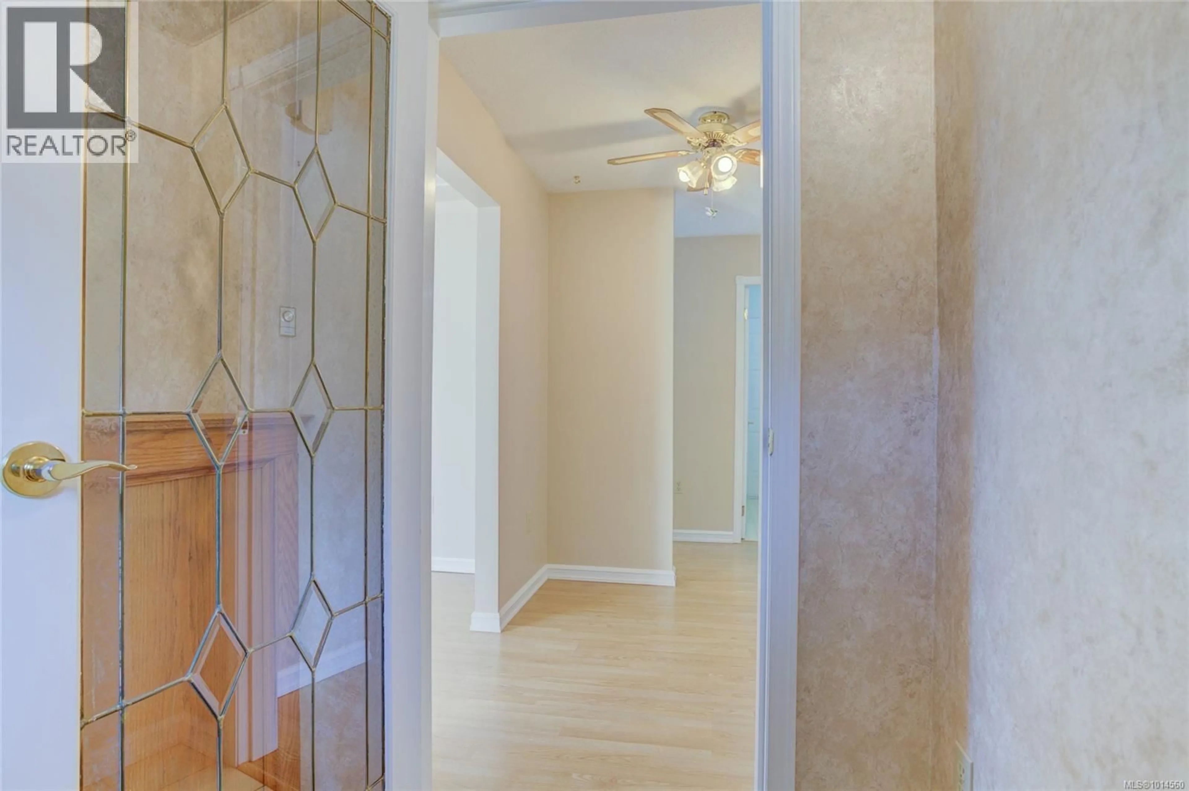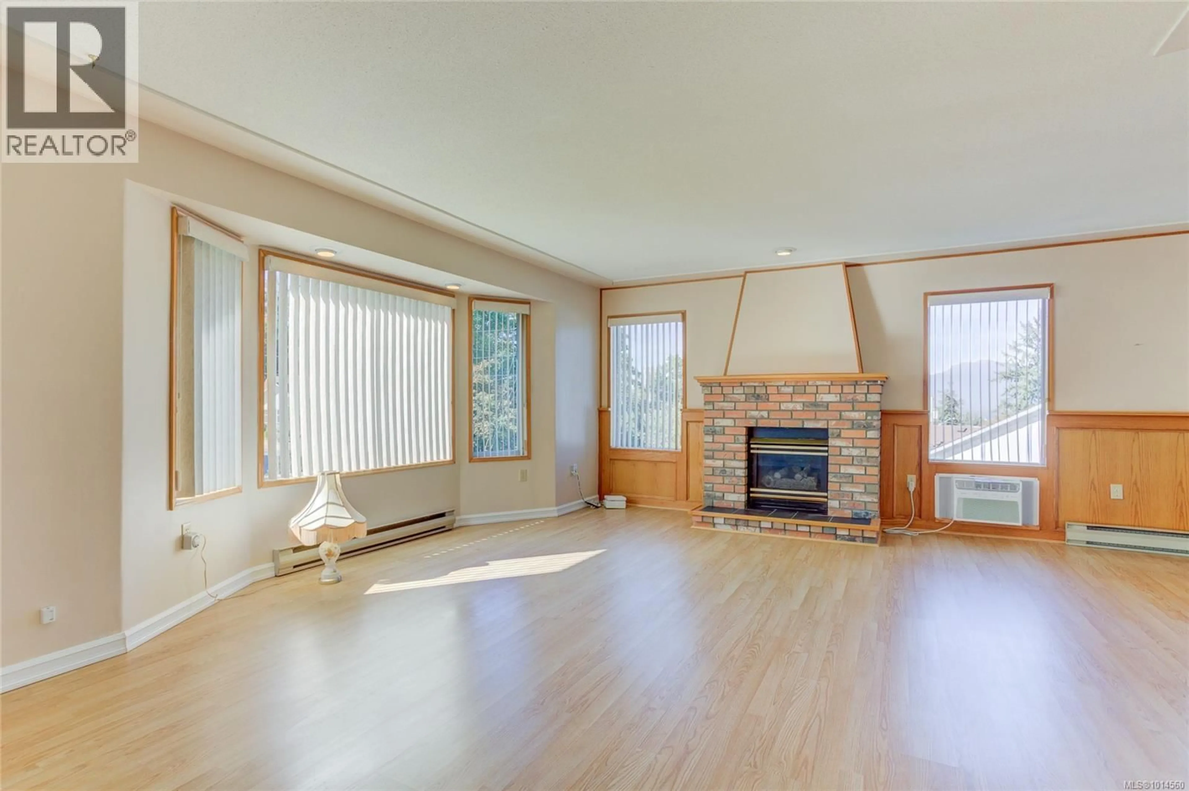6329 HIGHWOOD DRIVE, Duncan, British Columbia V9L5R3
Contact us about this property
Highlights
Estimated valueThis is the price Wahi expects this property to sell for.
The calculation is powered by our Instant Home Value Estimate, which uses current market and property price trends to estimate your home’s value with a 90% accuracy rate.Not available
Price/Sqft$568/sqft
Monthly cost
Open Calculator
Description
Welcome to this immaculate & well-maintained 2 bedroom, 2 bath rancher situated on a manicured & easy-care 0.42-acre lot. The open-concept main living area is filled with natural light & features a cozy natural gas fireplace. The spacious kitchen includes classic Oak cabinetry, charming wood accents, a convenient breakfast bar, and plenty of storage with dining room access to a large back deck —perfect for relaxing or entertaining. Both bedrooms boast walk-in closets with built-in organizers, and the primary bedroom includes a private 2-piece ensuite. Hobbyists will love the enormous 220-wired shop space located in the full-height basement—ideal for projects and storage. There's plenty of space for your toys with RV parking & a double garage and loads of privacy, backing onto greenspace. Don't miss the opportunity to own this beautifully cared-for home in a very desirable Duncan neighbourhood! (id:39198)
Property Details
Interior
Features
Main level Floor
Laundry room
7'4 x 6'7Bathroom
Ensuite
Bedroom
9'7 x 12'5Exterior
Parking
Garage spaces -
Garage type -
Total parking spaces 8
Property History
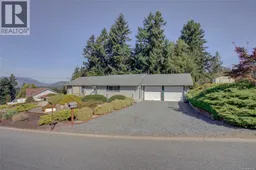 42
42
