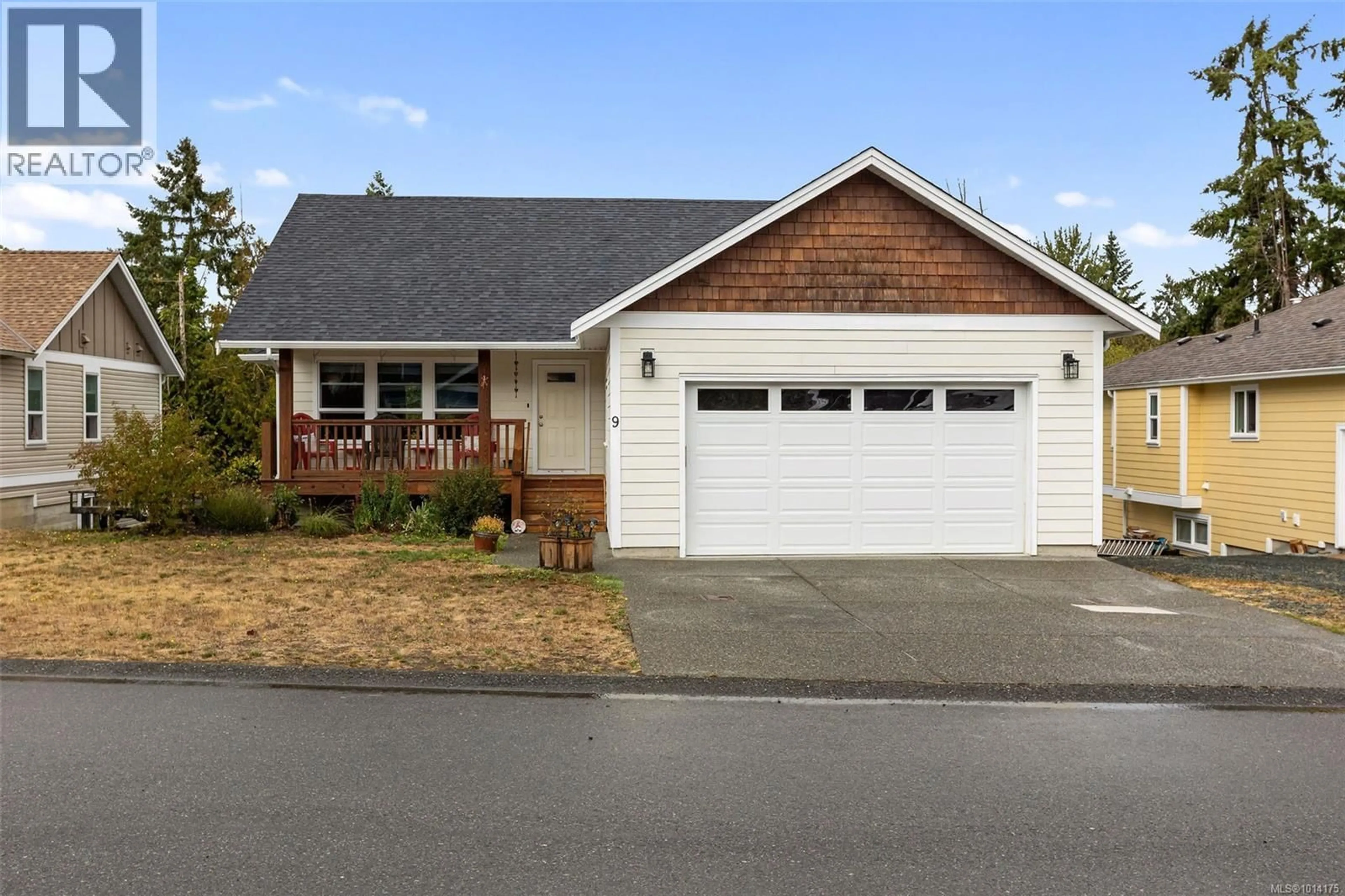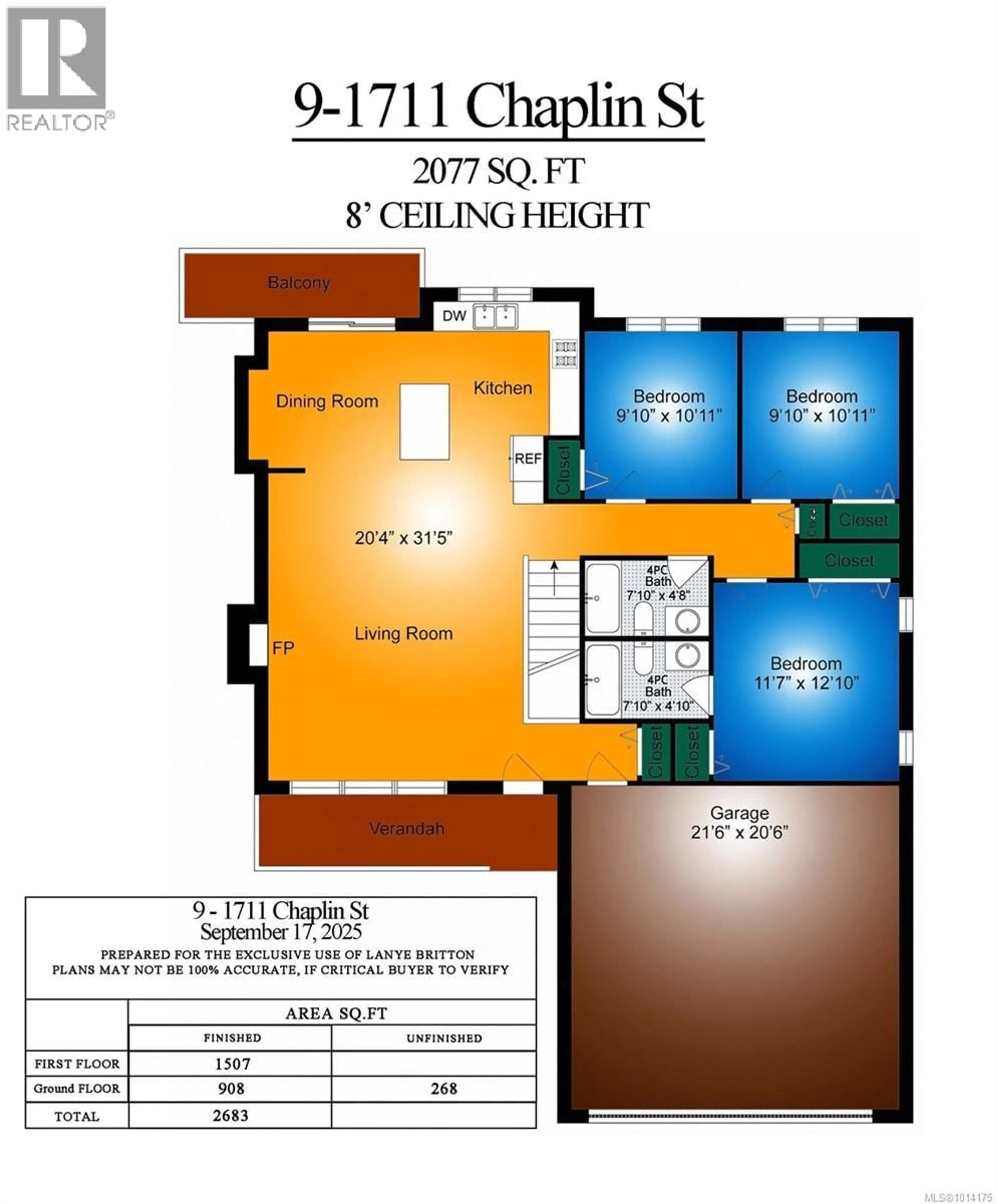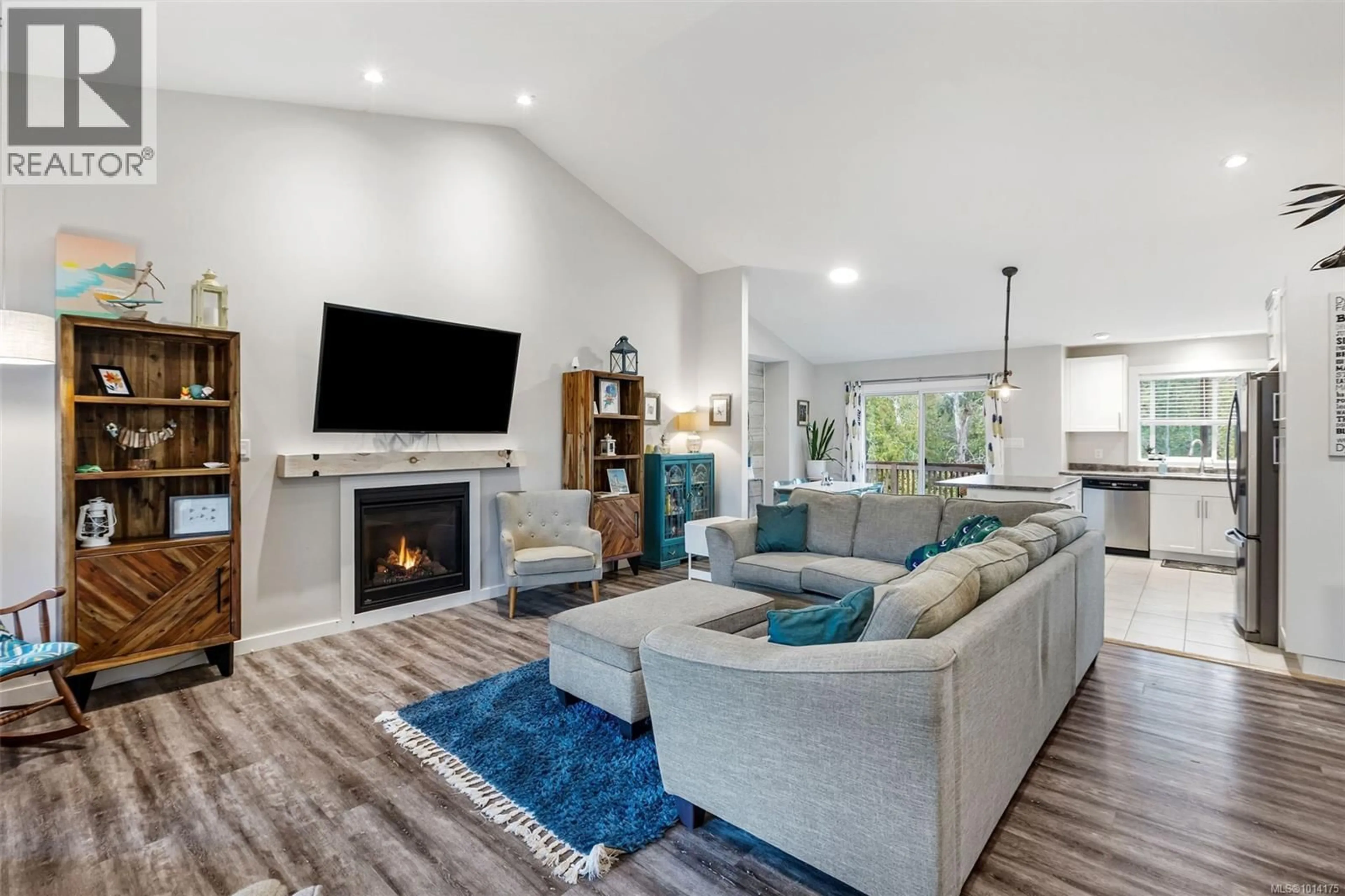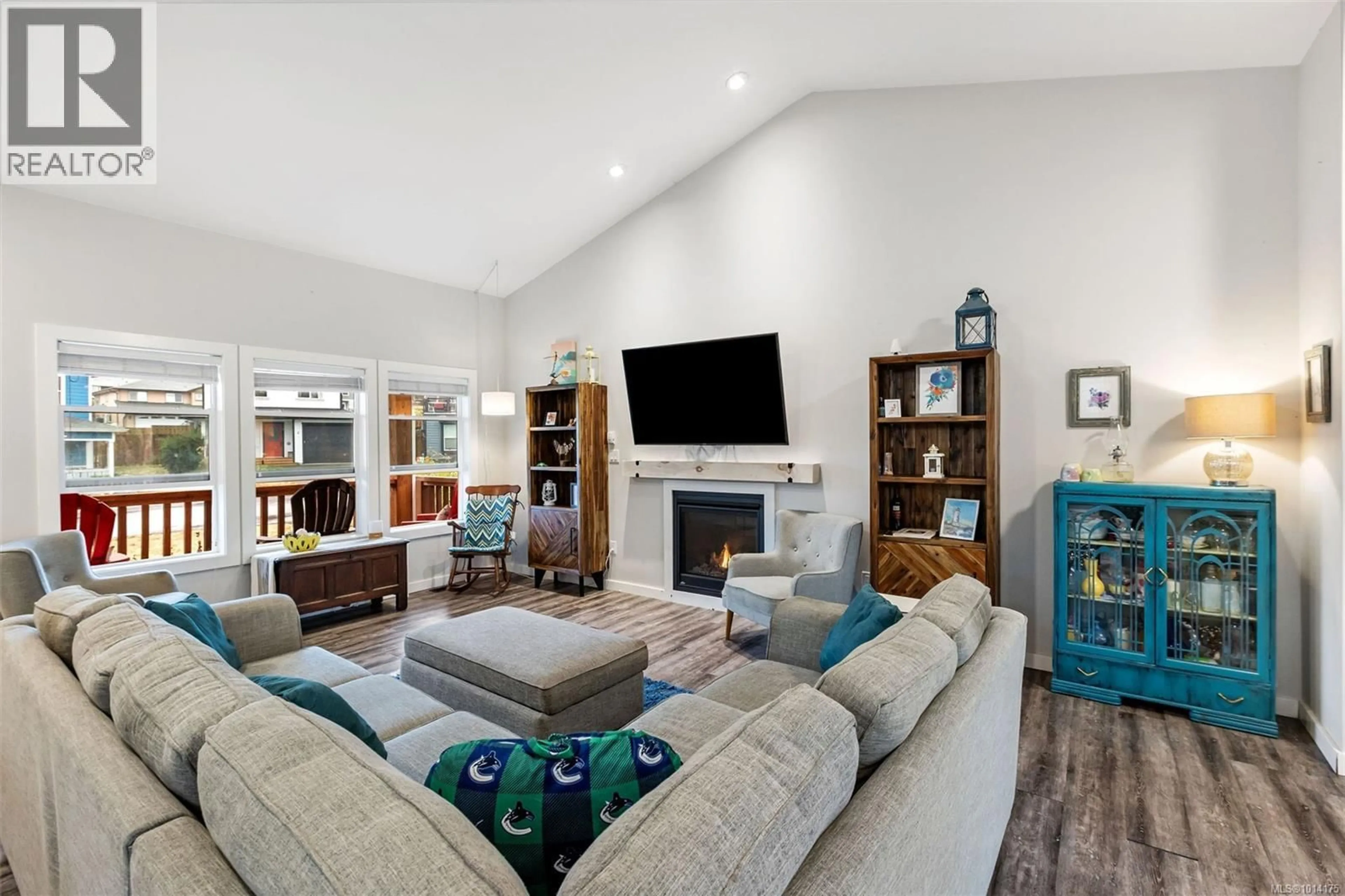9 - 1711 CHAPLIN STREET, Crofton, British Columbia V0R1R0
Contact us about this property
Highlights
Estimated valueThis is the price Wahi expects this property to sell for.
The calculation is powered by our Instant Home Value Estimate, which uses current market and property price trends to estimate your home’s value with a 90% accuracy rate.Not available
Price/Sqft$260/sqft
Monthly cost
Open Calculator
Description
Built in 2018, this beautifully designed main-level entry home is tucked away in the charming seaside community of Crofton and offers the perfect blend of modern comfort and small-town charm. With 4 bedrooms and 3 bathrooms on the main level, including a generous primary suite with private ensuite, this home is ideal for families, downsizers, or retirees. The heart of the home features an open-concept layout with a spacious living room boasting soaring vaulted ceilings and a cozy gas fireplace, while the eat-in kitchen impresses with stylish cabinetry, modern stainless-steel appliances, and plenty of counter space. Two additional bedrooms provide flexibility for children, guests, or a home office. Recently, the lower level was enhanced with a large bedroom and versatile finished living space, perfect for an in-law suite, man cave, or media room, with room to expand in the substantial unfinished area that includes a separate entrance and nearly 1300 sqft of potential. Located on a quiet no-through road, this home is just minutes from Crofton Elementary, local shops, parks, green spaces, and the Salt Spring Island ferry, making it an ideal choice for commuters, young families, or those looking for a relaxed island lifestyle. With modern construction, flexible living options, and an unbeatable location, this home is one of Crofton’s best opportunities and truly ready for its next chapter. (id:39198)
Property Details
Interior
Features
Lower level Floor
Bathroom
Recreation room
15'1 x 16'2Bedroom
13' x 19'Den
15'2 x 14'6Exterior
Parking
Garage spaces -
Garage type -
Total parking spaces 4
Condo Details
Inclusions
Property History
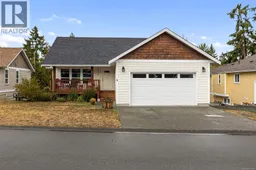 29
29
