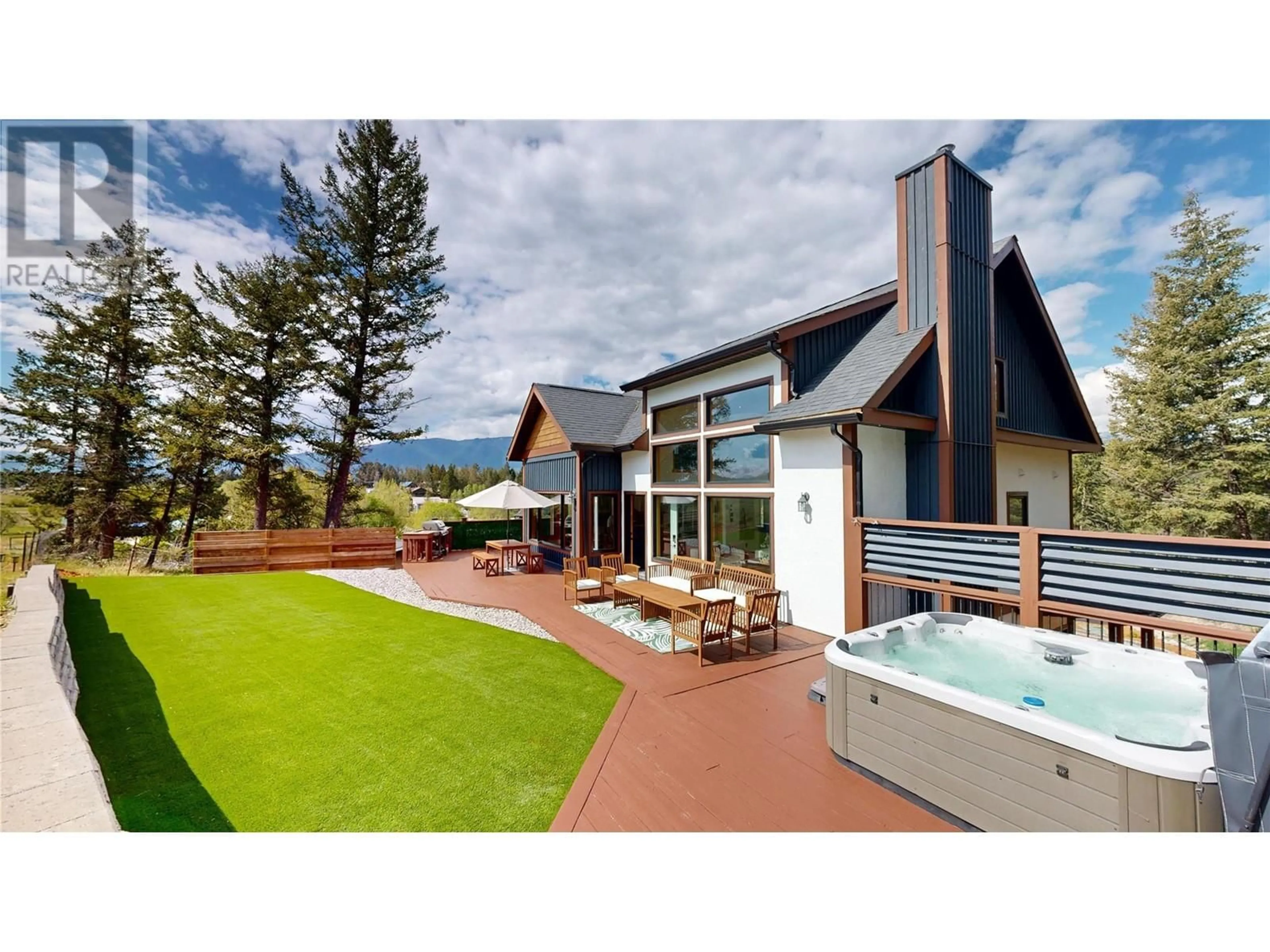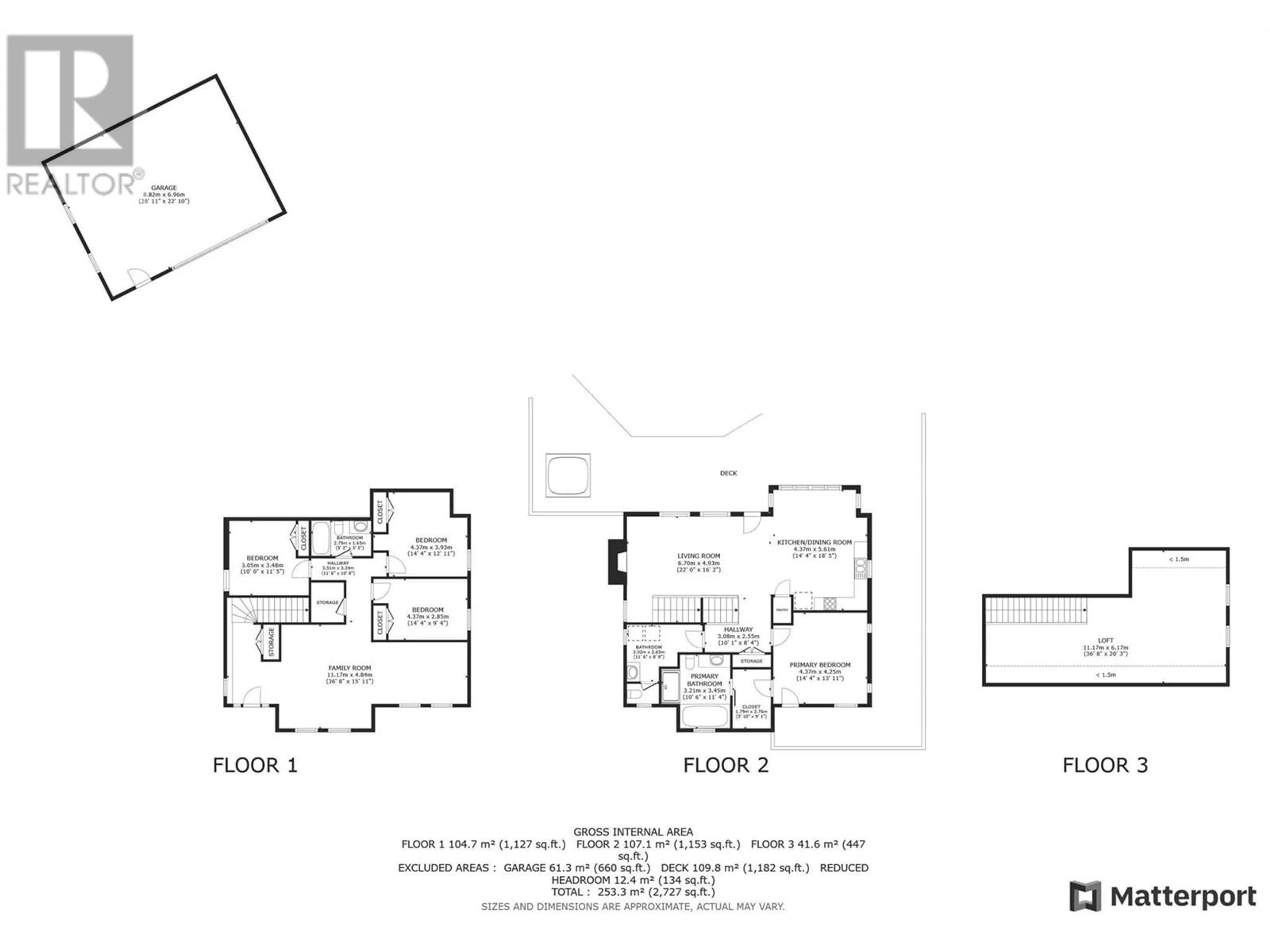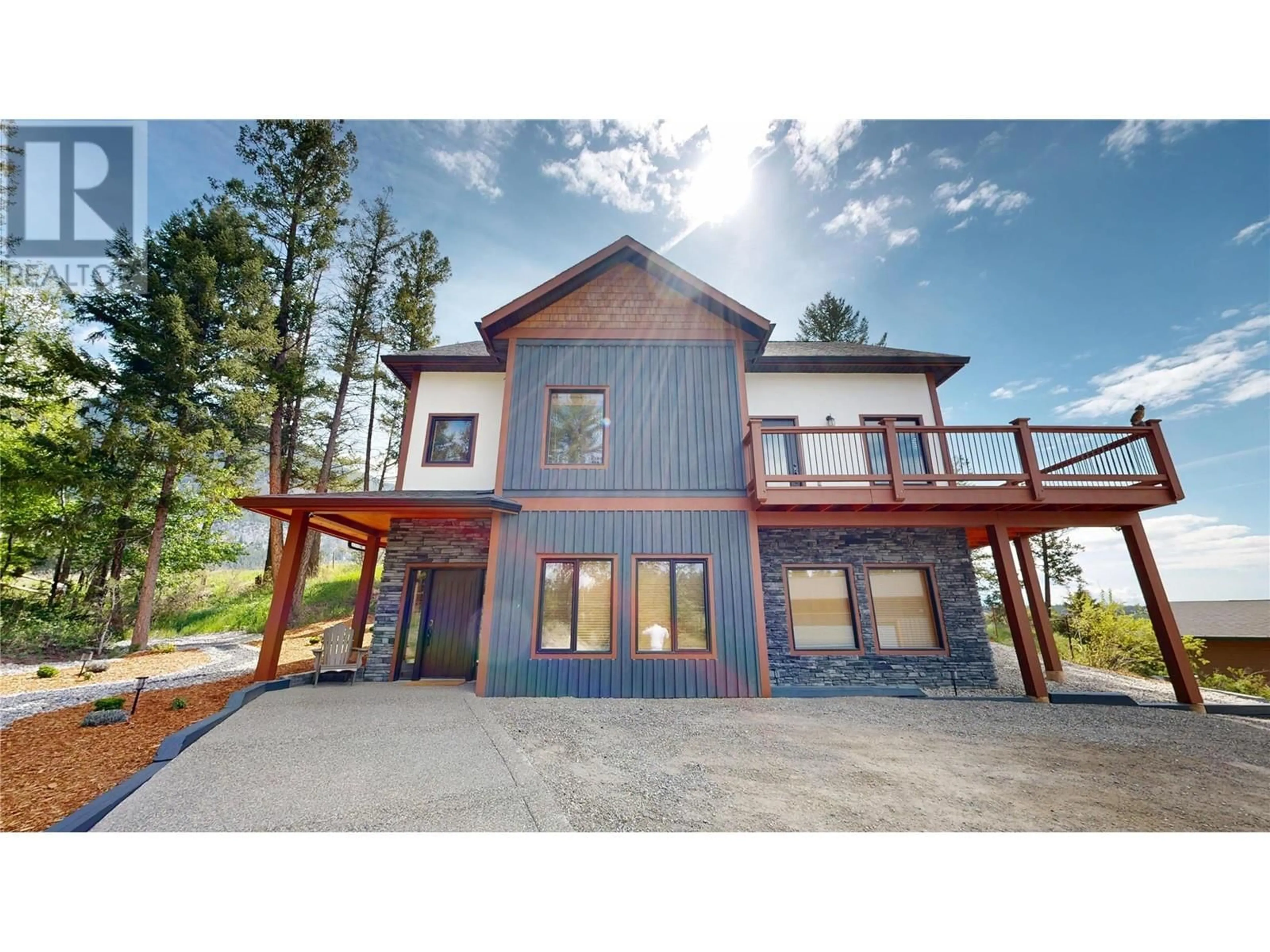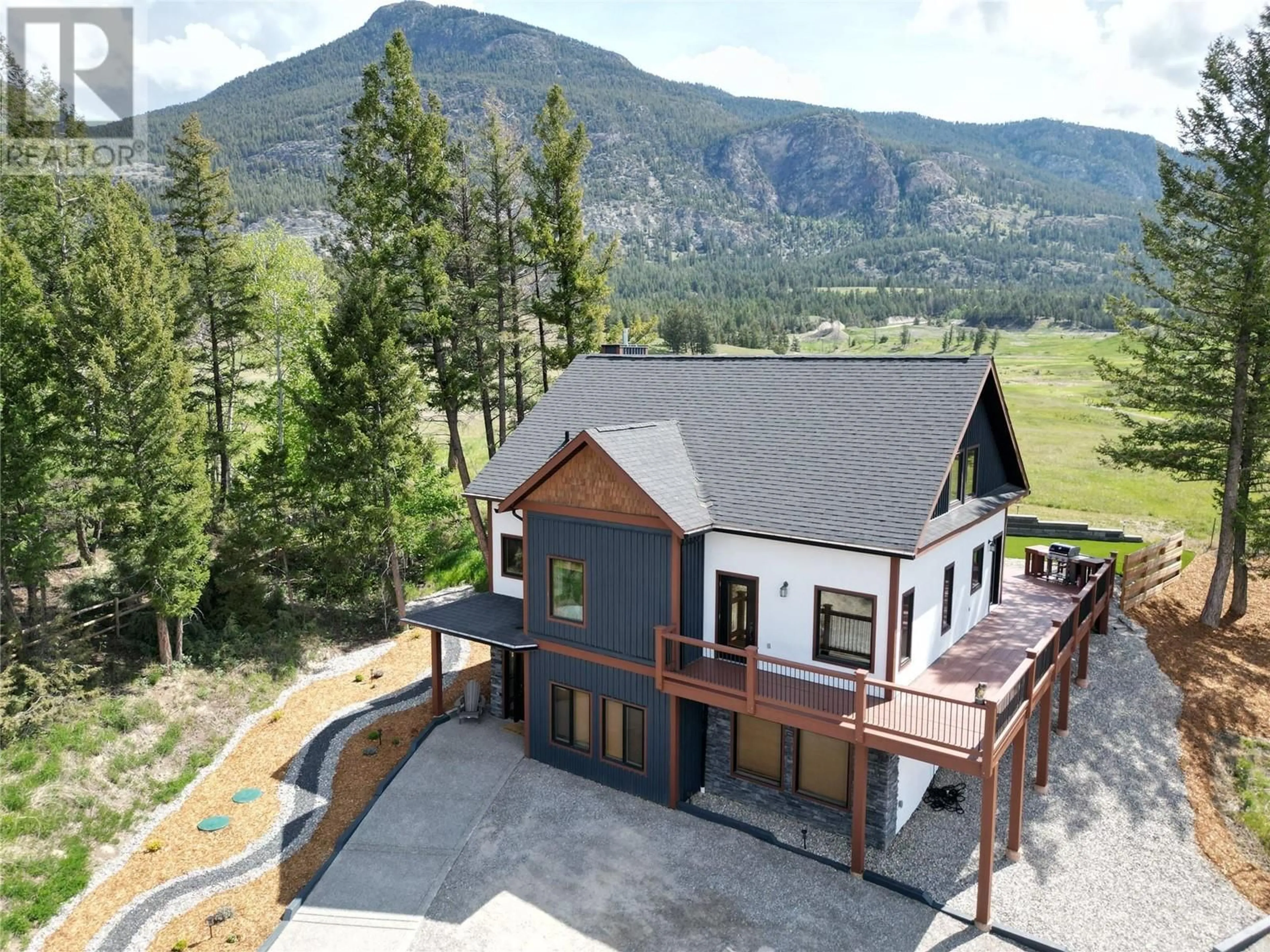1018 SWANSEA ROAD, Windermere, British Columbia V0A1K3
Contact us about this property
Highlights
Estimated valueThis is the price Wahi expects this property to sell for.
The calculation is powered by our Instant Home Value Estimate, which uses current market and property price trends to estimate your home’s value with a 90% accuracy rate.Not available
Price/Sqft$390/sqft
Monthly cost
Open Calculator
Description
Imagine starting each day surrounded by the breathtaking beauty of the Columbia Valley. This remarkable property isn’t just a place to live—it’s a lifestyle choice, thoughtfully crafted for those who value comfort, design, and a deep connection to the natural world. Step into the expansive main living area and immediately feel the openness created by soaring ceilings and a thoughtfully designed, open-concept layout. Large windows frame unobstructed views of the Rocky Mountains and bathe the space in natural light, seamlessly connecting the indoors with the stunning landscape beyond. This well-appointed four-bedroom home spans three levels, offering flexible, functional spaces to suit every lifestyle. Whether you're seeking a cozy reading corner, a quiet place to work from home, or open areas to gather and entertain, you'll find it here. Step out onto one of the home’s outdoor living spaces and breathe in the fresh mountain air—backing onto green space, the property offers a peaceful setting with easy access to nature and recreation. Situated on a generous half-acre lot, the home includes a 30' x 24' detached garage and ample parking to accommodate guests, gear, or recreational vehicles. More than just a place to live, this is a thoughtfully designed retreat where comfort meets functionality and every detail supports a relaxed, enjoyable way of life. Welcome to your ideal mountain retreat—where life feels a little lighter, and every day feels like a getaway. (id:39198)
Property Details
Interior
Features
Second level Floor
Loft
20' x 36'8''Exterior
Parking
Garage spaces -
Garage type -
Total parking spaces 2
Property History
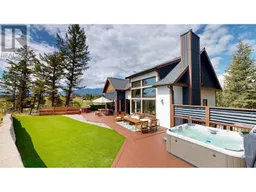 51
51
