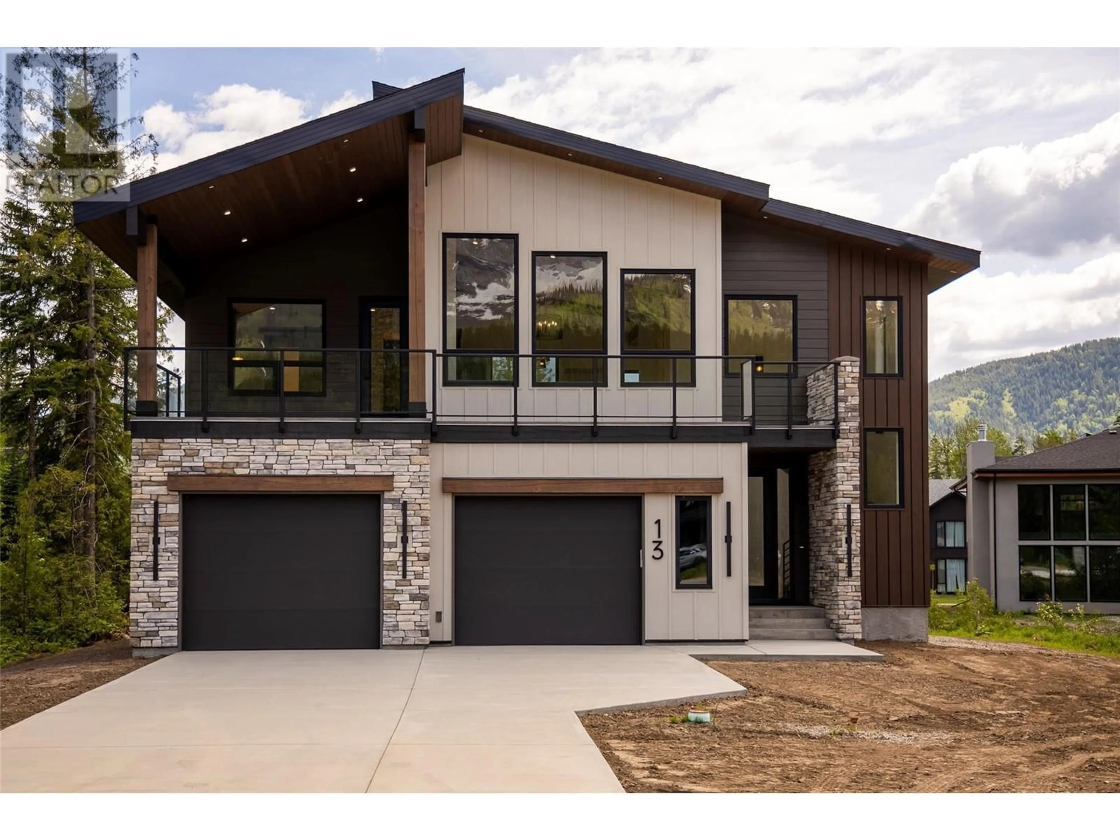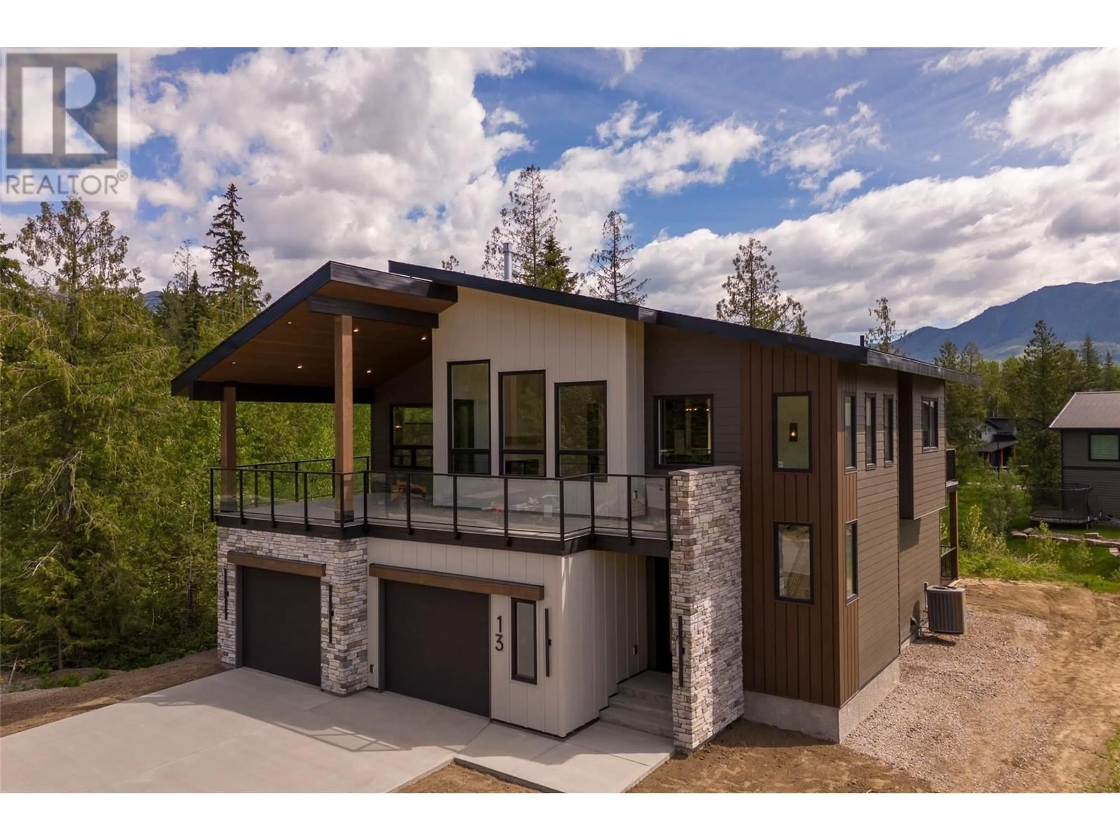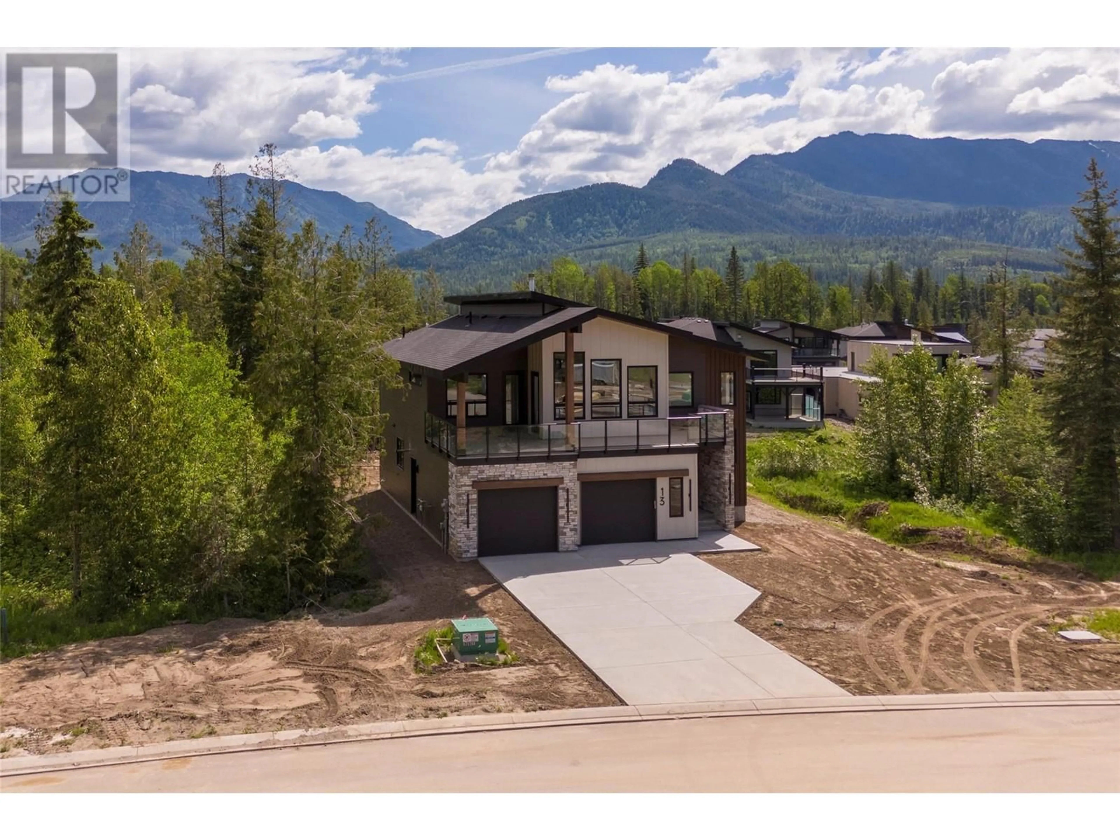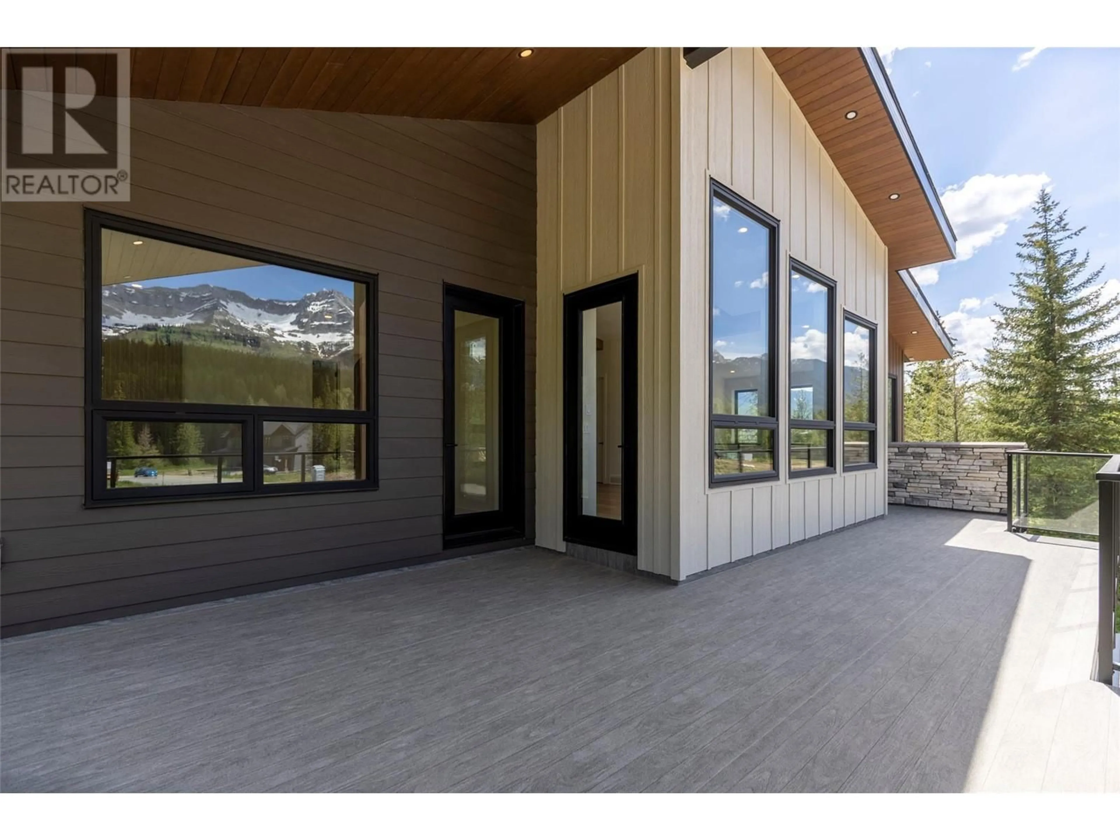13 SUNSET LANE, Fernie, British Columbia V0B1M1
Contact us about this property
Highlights
Estimated ValueThis is the price Wahi expects this property to sell for.
The calculation is powered by our Instant Home Value Estimate, which uses current market and property price trends to estimate your home’s value with a 90% accuracy rate.Not available
Price/Sqft$652/sqft
Est. Mortgage$8,138/mo
Tax Amount ()$3,377/yr
Days On Market7 days
Description
Luxury living! Welcome to 13 Sunset lane, a brand new four bedroom, three bathroom home located in The Cedars neighbourhood. Designed to both take advantage of the incredible Lizard Range views and offer a home that reflects the true Fernie adventure lifestyle, with a touch of glam. Stepping into the dramatic entry, with windows everywhere, you'll feel right at home. The vaulted ceilings and huge windows bring the outside in and highlight the beautifully proportioned open concept living area. The gourmet kitchen will be the heart of the home and the attached bar/pantry make this a great entertaining space. The primary bedroom suite is also located on the upper floor, to maximize the views, and offers spacious spa like ensuite with big walk in closet and 2nd laundry. Another bdrm and full bath complete this upper level. Large decks front and back offering beautiful spaces for coffee in the morning and cocktails in the afternoon. The main floor features a cozy family room with bar and deck, while the two bedrooms and full bath offer plenty of space for friends and family, as well as second laundry. Then there's the garage. Fully finished heated double with high end epoxy floor, running water and plenty of space for vehicles and toys. This labour of love was built by quality home builder Caliber Luxury Living and shows both pride of construction and thoughtful touches. New Home Warranty of 2-5-10 for peace of mind. Truly a home to be seen and available immedeiately to start making your Fernie memories. (id:39198)
Property Details
Interior
Features
Second level Floor
Full bathroom
Bedroom
10'11'' x 12'6''Other
13'6'' x 8'11''5pc Ensuite bath
Exterior
Parking
Garage spaces -
Garage type -
Total parking spaces 2
Property History
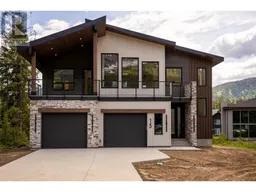 66
66
