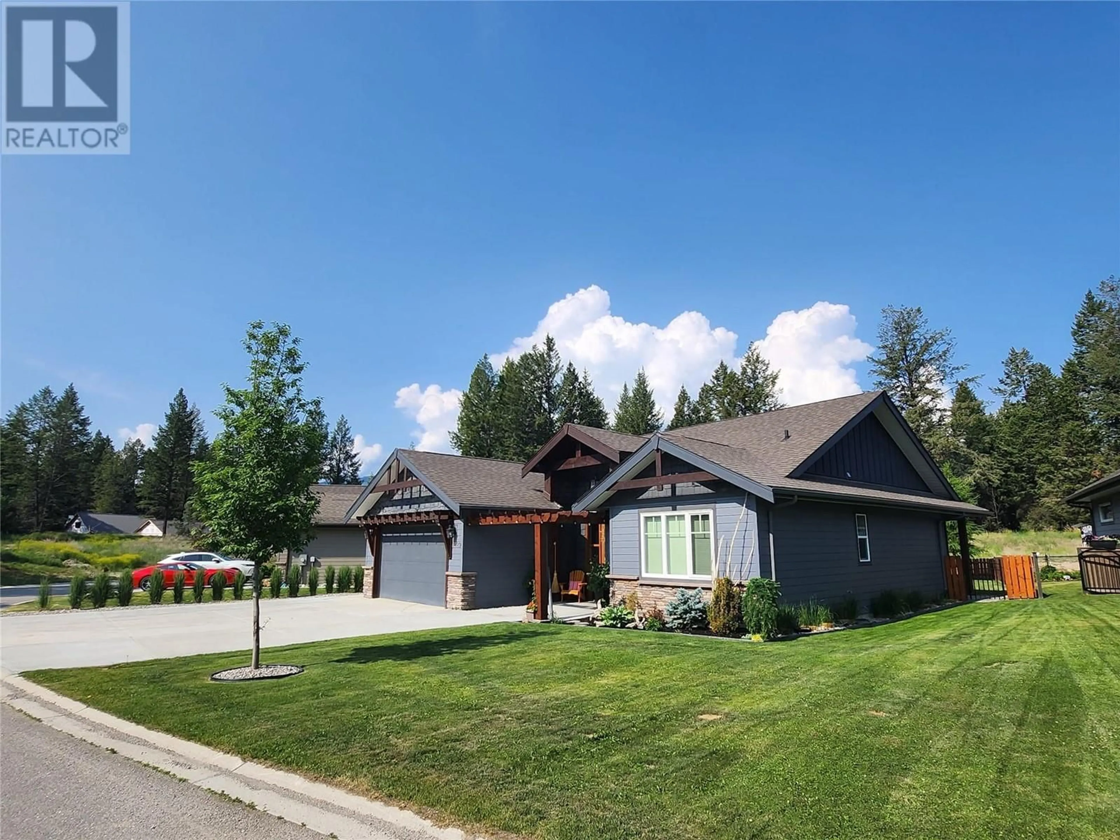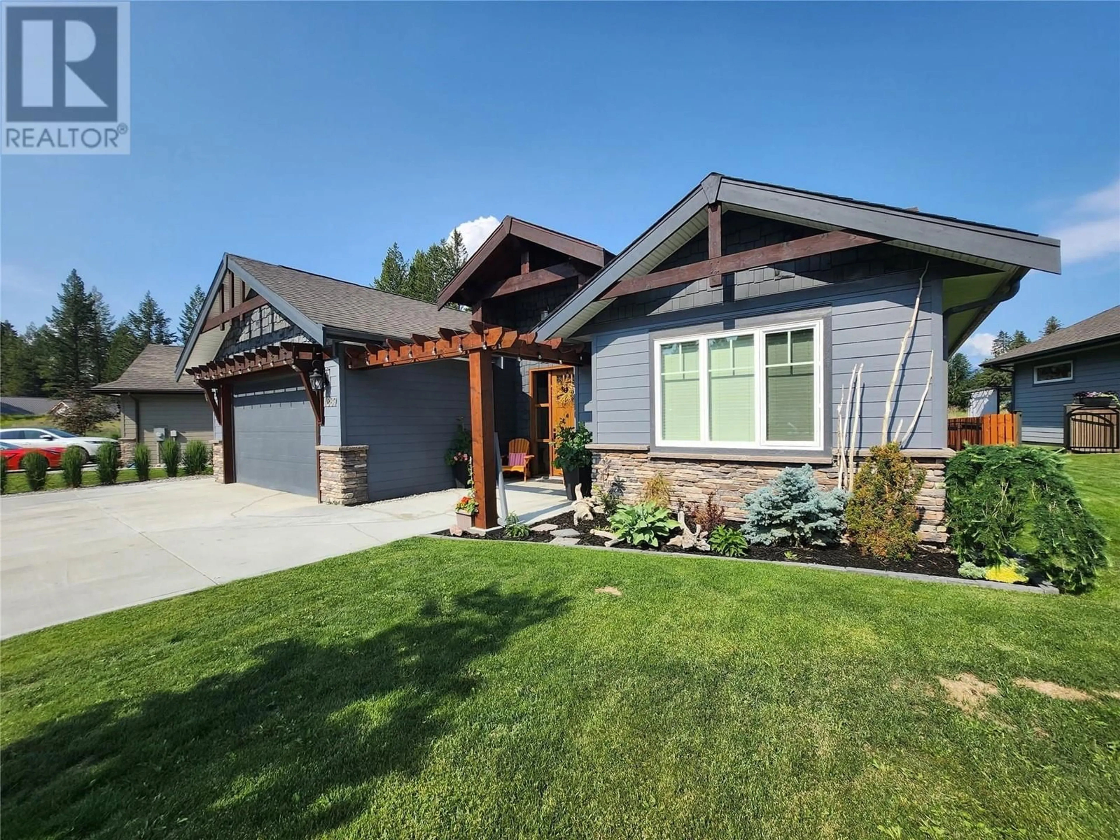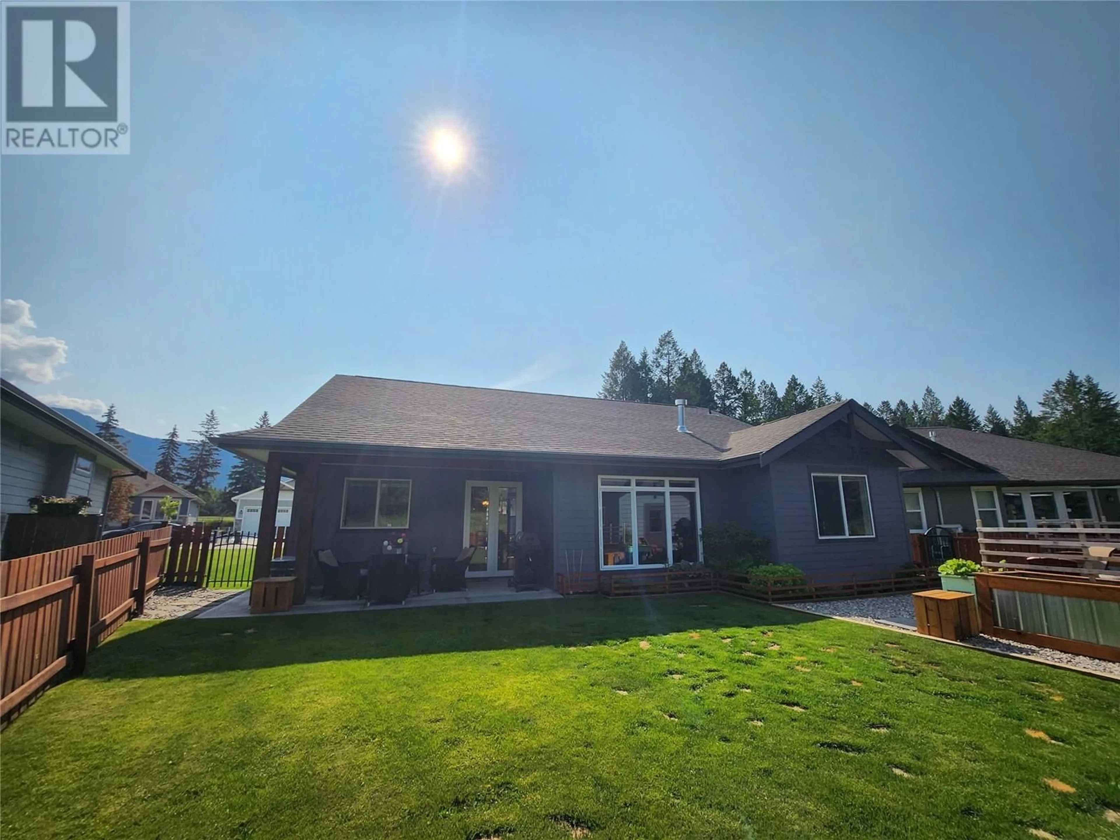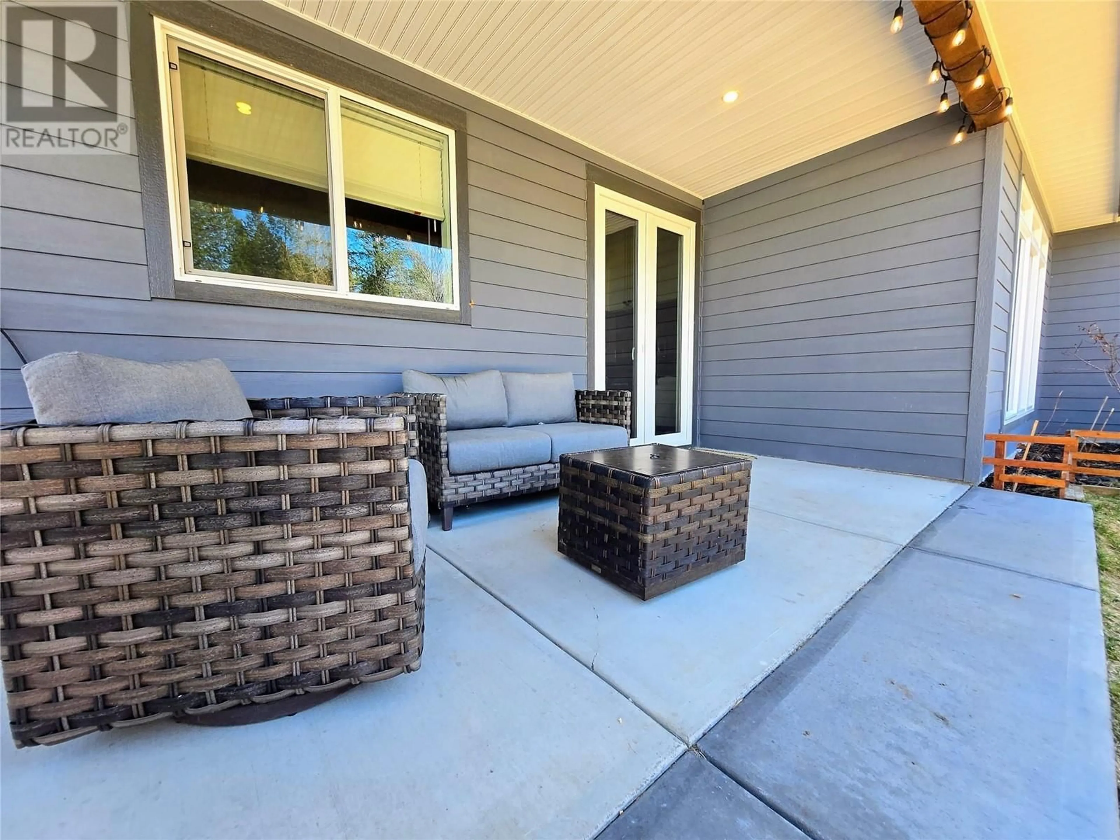1889 FOXWOOD TRAIL, Windermere, British Columbia V0B2L2
Contact us about this property
Highlights
Estimated ValueThis is the price Wahi expects this property to sell for.
The calculation is powered by our Instant Home Value Estimate, which uses current market and property price trends to estimate your home’s value with a 90% accuracy rate.Not available
Price/Sqft$480/sqft
Est. Mortgage$3,328/mo
Tax Amount ()$3,137/yr
Days On Market53 days
Description
An idyllic Windermere lifestyle you've only dreamed of - UNTIL NOW! In the heart of stunning Lakes and Mountains, this bungalow is a meticulously, designed for a life of unparalleled ease and comfort. A rare find PERFECT for families, those embracing active retirement, or couples who cherish simplicity and quality. The spacious primary bedroom suite is a sanctuary, boasting a walk-through closet leading to a stunning executive ensuite with soaker tub, tiled walk-in shower, double sink and makeup mirror - it's ready for you! 2 additional, well-appointed bedrooms and a full bathroom ensure ample, comfortable space. Check out the fully fenced, sun-drenched yard, where children and pets can play freely and safely on the lush lawn. From lively summer barbecues to tranquil moments in the sunshine - it's for you. The garage and shed provide storage for vehicles, hobbies, and all your cherished belongings. Everything has its place. Experience consistent, luxurious warmth throughout your new home with radiant floor heating, a comfort you won't want to live without. Built with cutting-edge modern construction techniques, this exceptional property promises not just lasting quality, but profound peace of mind. Properties of this caliber, in this coveted location are rare. This isn't just a dream home; it's your chance to embrace the Windermere lifestyle you deserve. Act NOW before someone else seizes this unparalleled bungalow. You won't want to look back and wish you had. (id:39198)
Property Details
Interior
Features
Main level Floor
4pc Ensuite bath
4pc Bathroom
Bedroom
10'6'' x 12'3''Bedroom
12'5'' x 12'3''Exterior
Parking
Garage spaces -
Garage type -
Total parking spaces 6
Condo Details
Inclusions
Property History
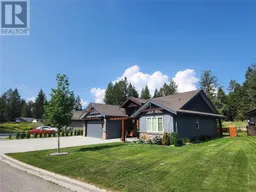 32
32
