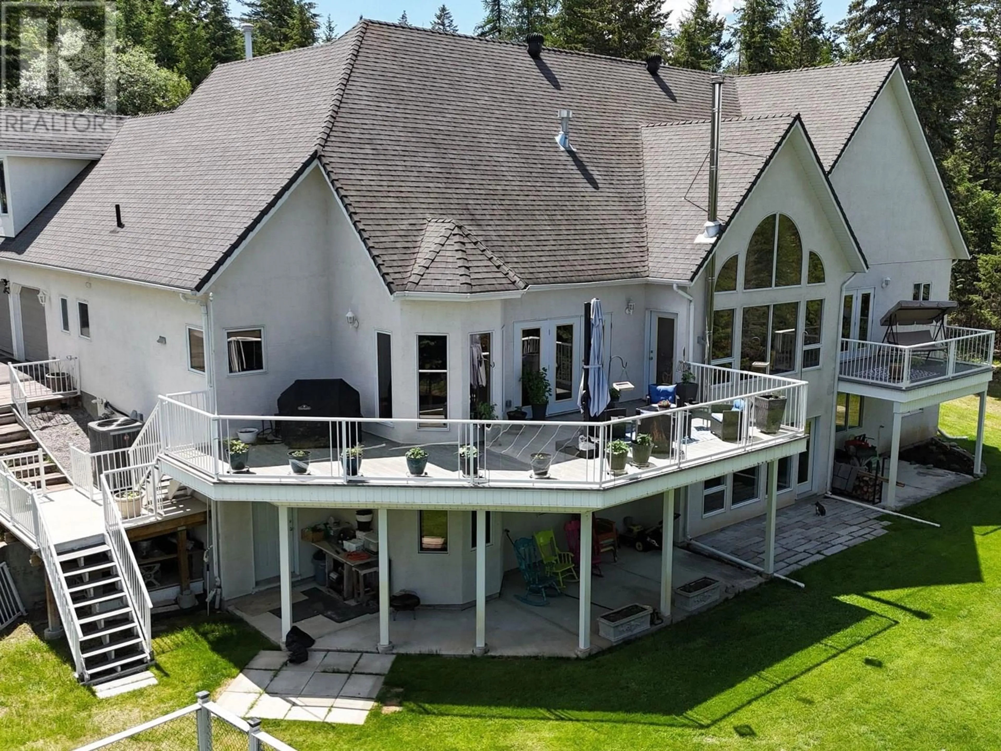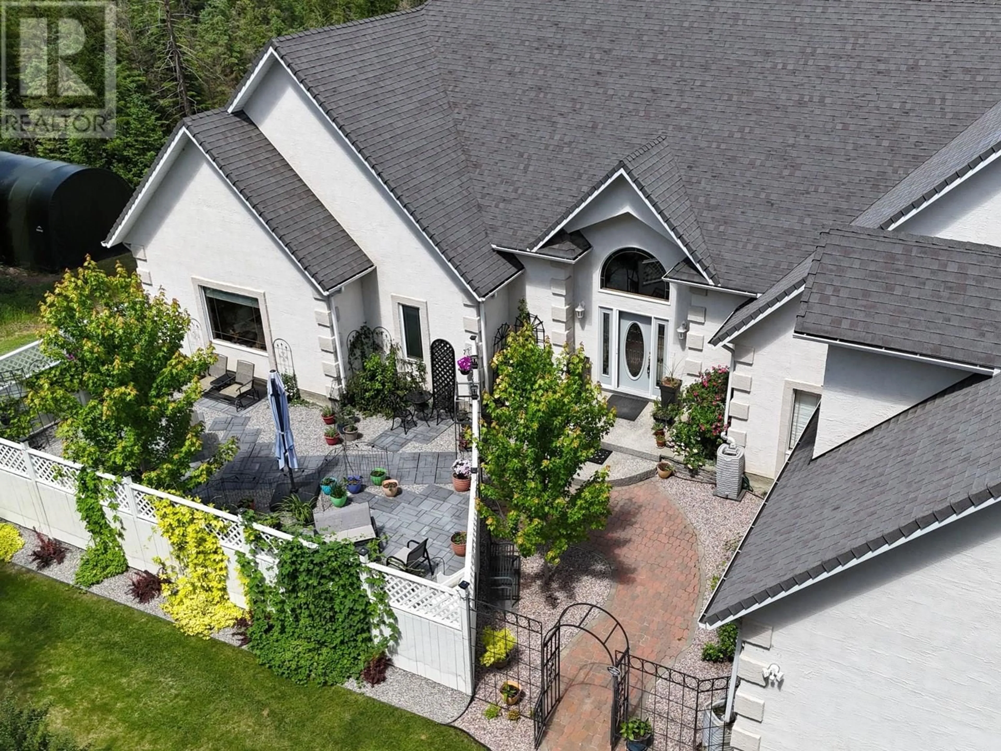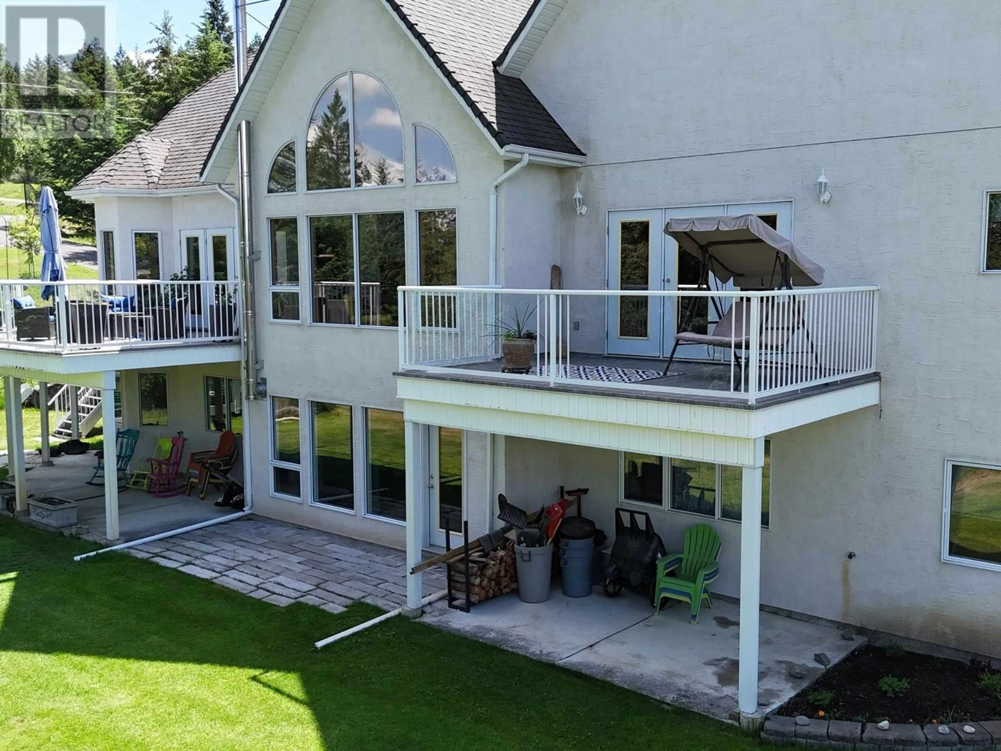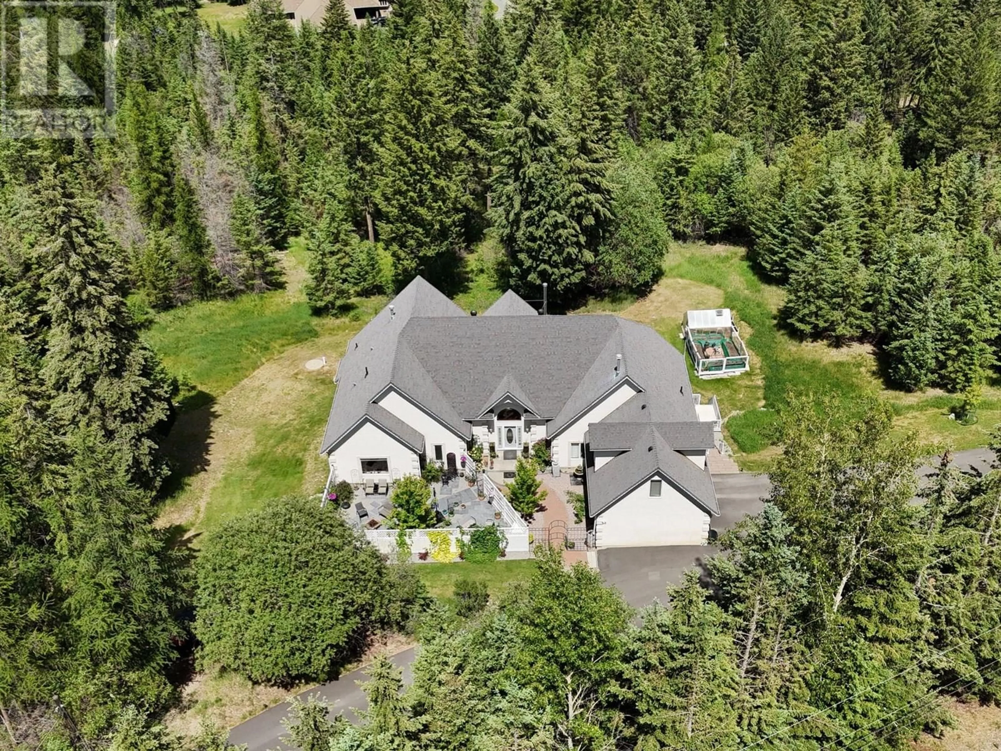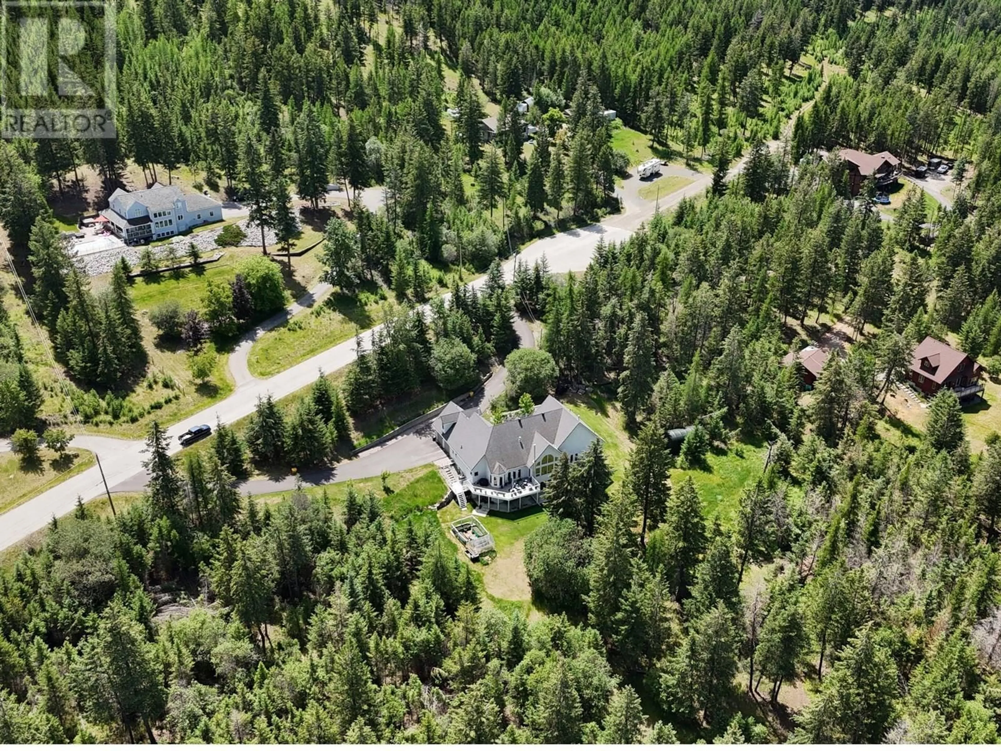2028 25TH STREET SOUTH, Cranbrook, British Columbia V1C6Y9
Contact us about this property
Highlights
Estimated valueThis is the price Wahi expects this property to sell for.
The calculation is powered by our Instant Home Value Estimate, which uses current market and property price trends to estimate your home’s value with a 90% accuracy rate.Not available
Price/Sqft$278/sqft
Monthly cost
Open Calculator
Description
Elegant Estate Living in Prestigious Gold Creek. Elegance, luxury, and privacy converge in this breathtaking 6,254 sq ft custom-built home on 4.96 acres in the sought-after Gold Creek neighborhood—just 5 minutes from the hospital and all Cranbrook amenities. With commanding views of the city and mountains, this property is a true sanctuary. Inside, discover dramatic tray ceilings, six spacious bedrooms, six bathrooms, and a versatile loft over the garage. The daylight walk-out basement includes in-floor and forced air heating, plus a complete in-law or nanny suite—ideal for guests or multigenerational living. Recent upgrades to the furnace and A/C provide year-round comfort. Gas fireplaces warm both the kitchen and living room, while the luxurious primary suite offers a dual-sided fireplace, jetted soaker tub, and spa-inspired ensuite. The rec room features a cozy wood stove, and the expansive kitchen is perfect for entertaining and family life. Additional highlights include a double attached garage with EV plug-in and hydronic heater (not currently functional). This rare offering blends refined living with rural peace—don’t miss this exceptional opportunity in Gold Creek. (id:39198)
Property Details
Interior
Features
Main level Floor
Partial bathroom
Living room
21'2'' x 19'8''Kitchen
13'3'' x 11'9''4pc Ensuite bath
Exterior
Parking
Garage spaces -
Garage type -
Total parking spaces 2
Property History
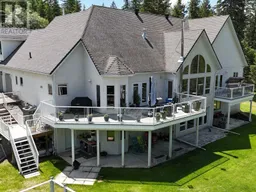 99
99
