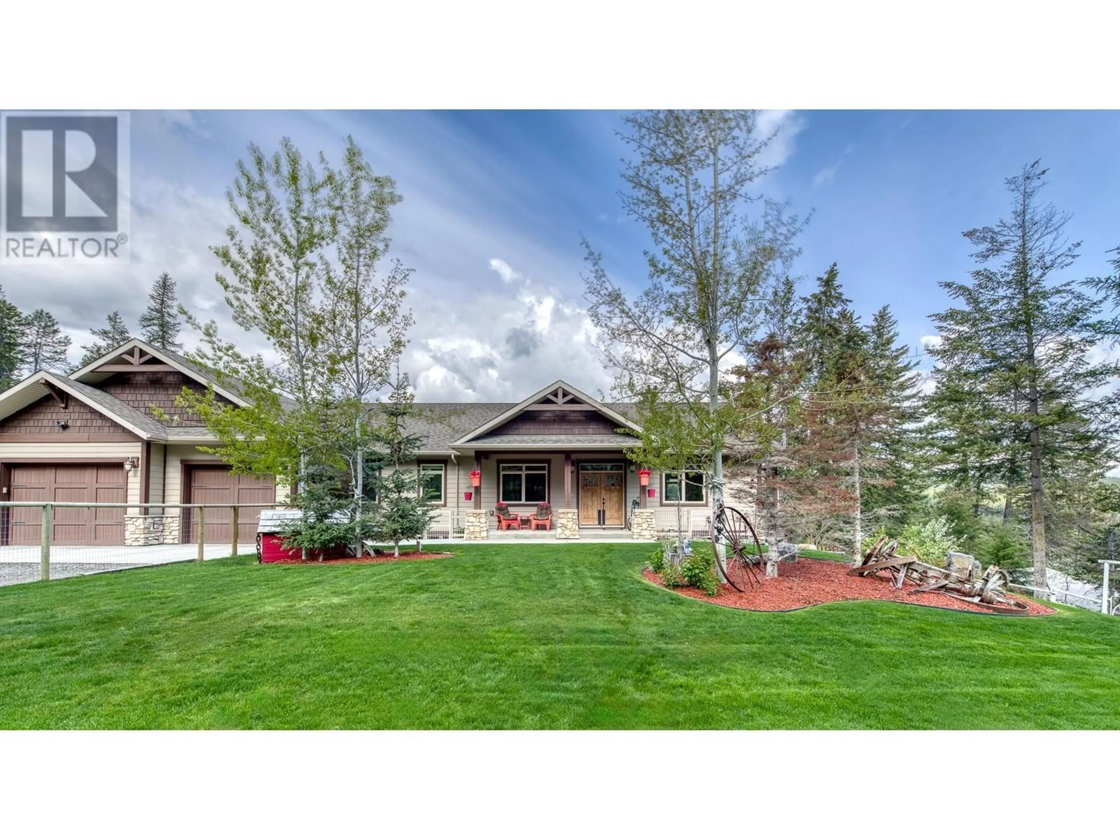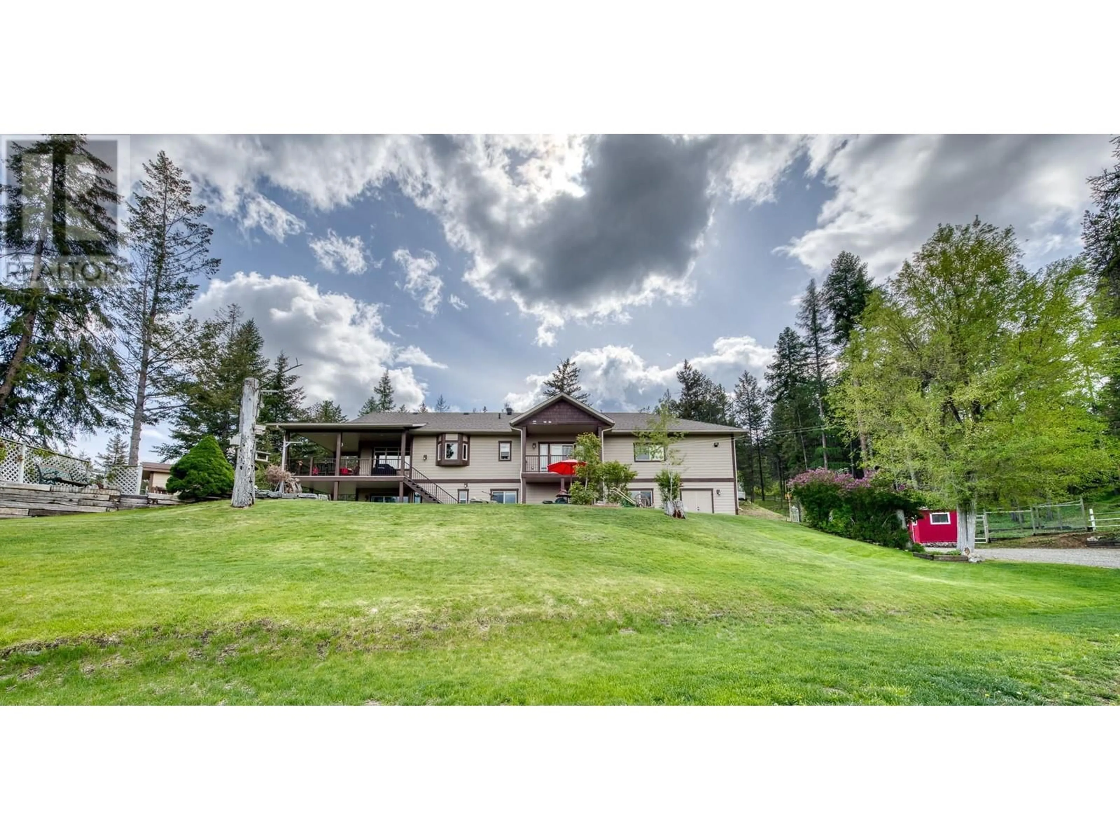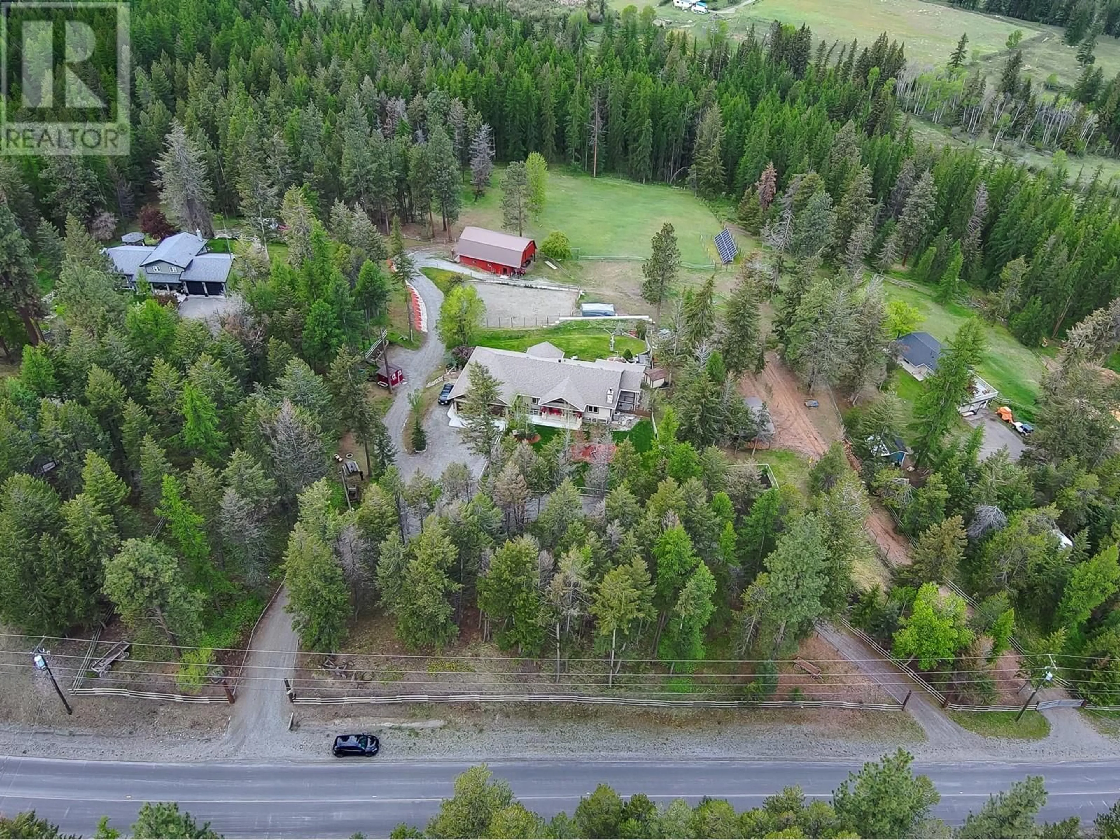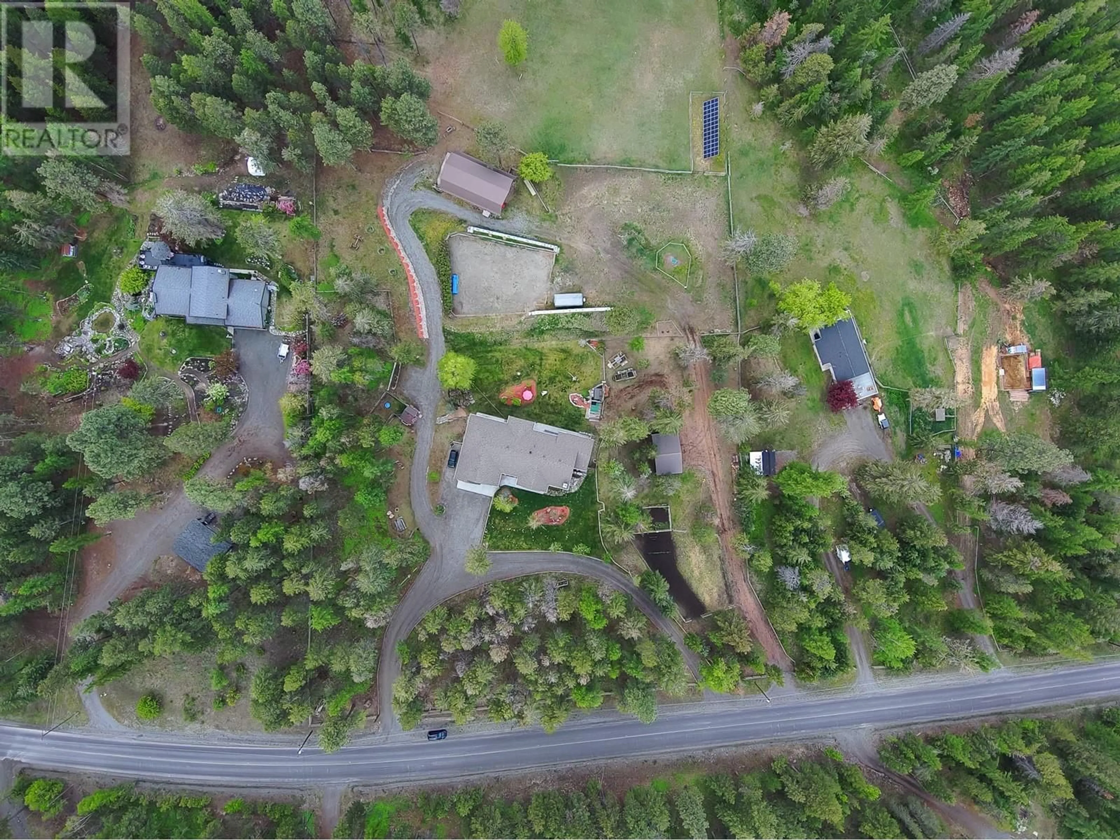3749 SILVER SPRING DRIVE, Cranbrook, British Columbia V1C6X8
Contact us about this property
Highlights
Estimated ValueThis is the price Wahi expects this property to sell for.
The calculation is powered by our Instant Home Value Estimate, which uses current market and property price trends to estimate your home’s value with a 90% accuracy rate.Not available
Price/Sqft$341/sqft
Est. Mortgage$6,098/mo
Tax Amount ()$4,397/yr
Days On Market27 days
Description
A stunning executive estate that invites you to enjoy everything about the beautiful area we live in! This 4 bedroom, 3 bathroom rancher was built in 2012 and has been meticulously kept since. The 2100 sq ft. main floor is surrounded by mountain views and features a wide open living space with vaulted ceilings, a floor to ceiling stone gas fireplace and dining area with access to the covered deck. The kitchen features granite countertops, an oversized island with prep sink, two ovens, gas cooktop and spacious pantry. Down the hall you will find an office/bedroom, full bathroom with soaker tub, mud room with laundry and primary bedroom featuring balcony, walk in closet and full ensuite. Downstairs features 9' ceilings, a living area with separate entry, wet bar and wood stove, two more bedrooms and full bathroom. Finally, you will love the attached oversized, heated two car garage with two flex spaces adjacent. The top floor work space features its own natural gas heat and high capacity exhaust fan. Directly below it is an identically sized space perfect for a yoga studio. Outside the property is completely fenced and the 30X40 barn has 80 amp service, 4 stalls, hay loft and separate workshop area. Other highlights are the grid tied solar system with back up battery power and generator hook up, pole barn and two productive wells. This is the perfect home for those wanting the privacy of rural living and the ability to provide for yourself while being only minutes from town. (id:39198)
Property Details
Interior
Features
Basement Floor
Bedroom
11'6'' x 11'9''4pc Bathroom
Bedroom
11'4'' x 11'9''Exterior
Parking
Garage spaces -
Garage type -
Total parking spaces 2
Property History
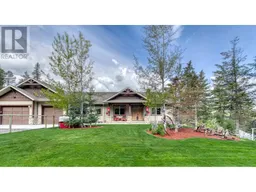 78
78
