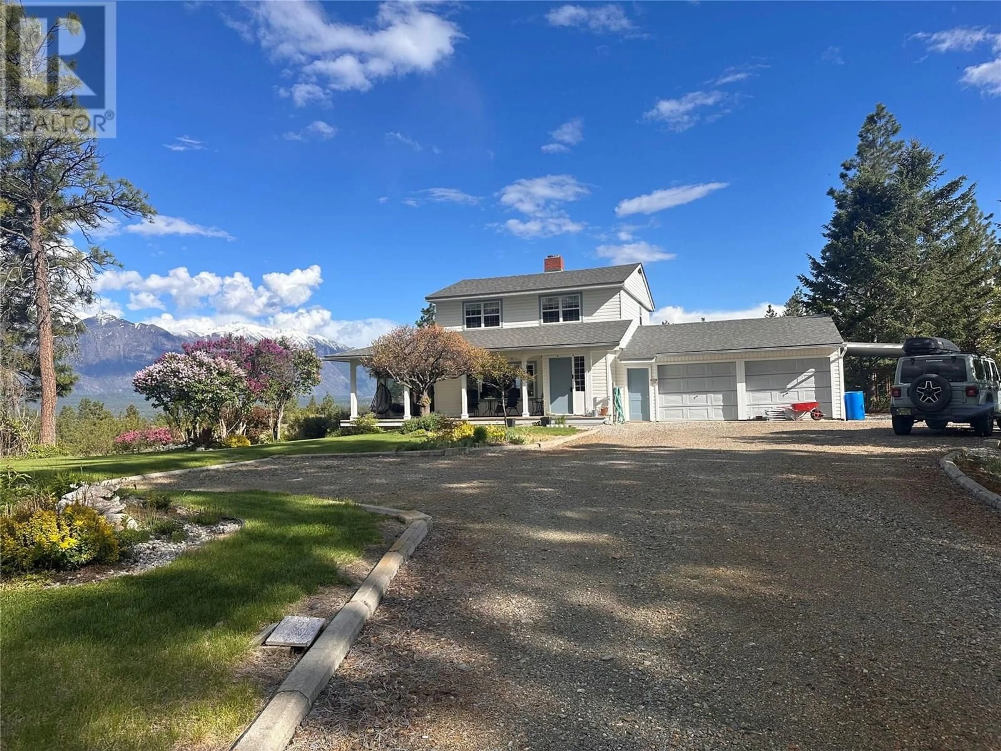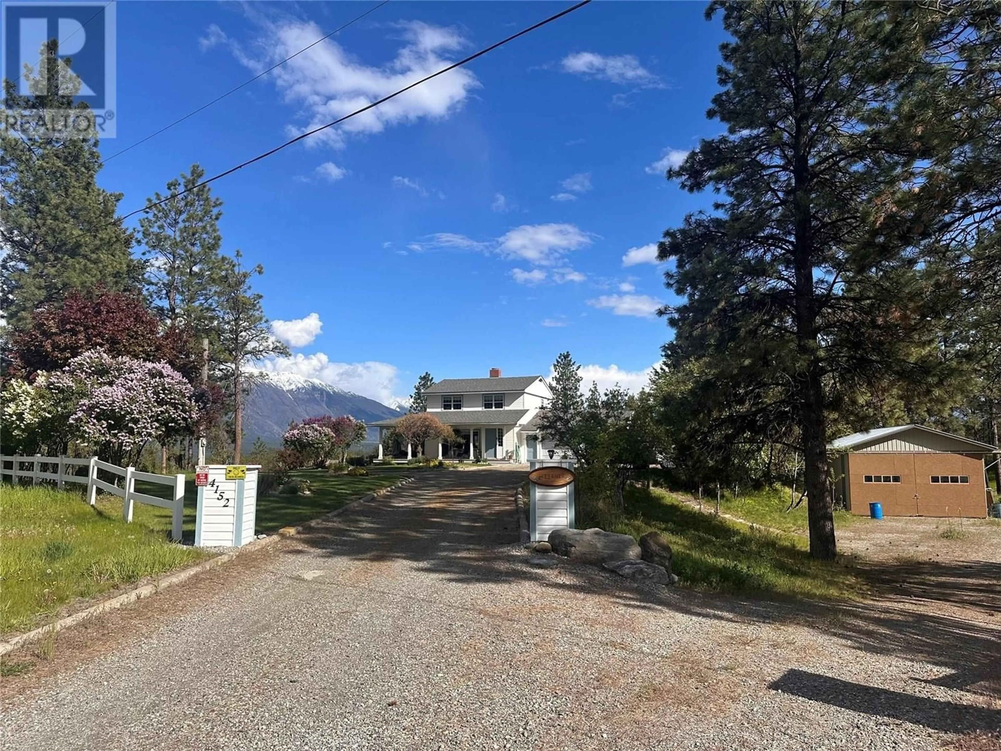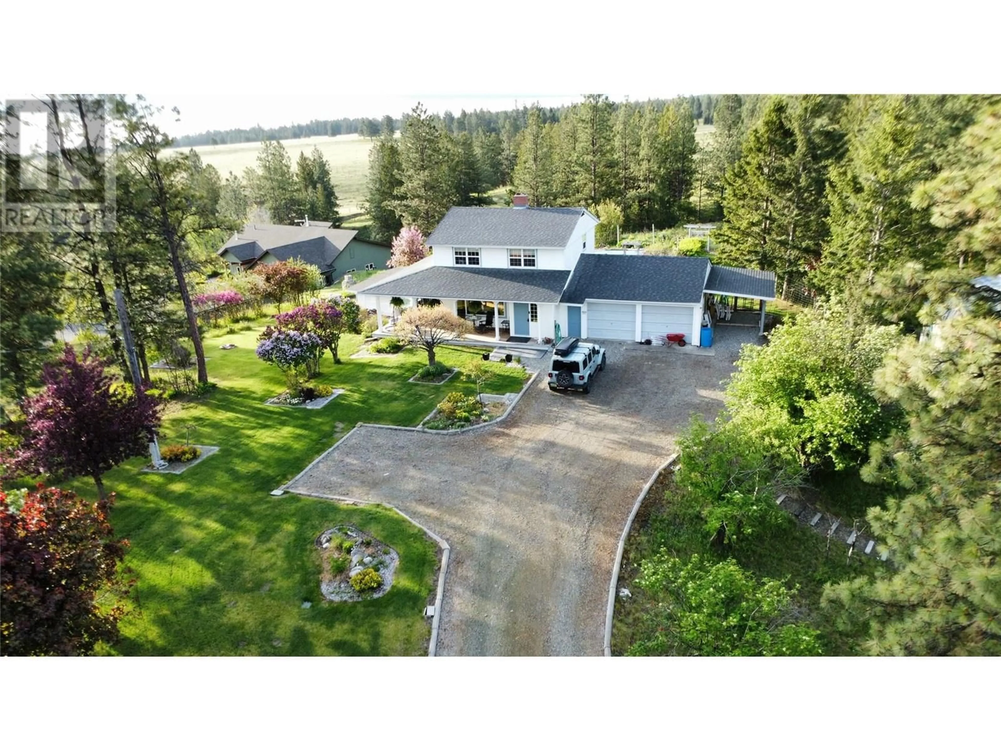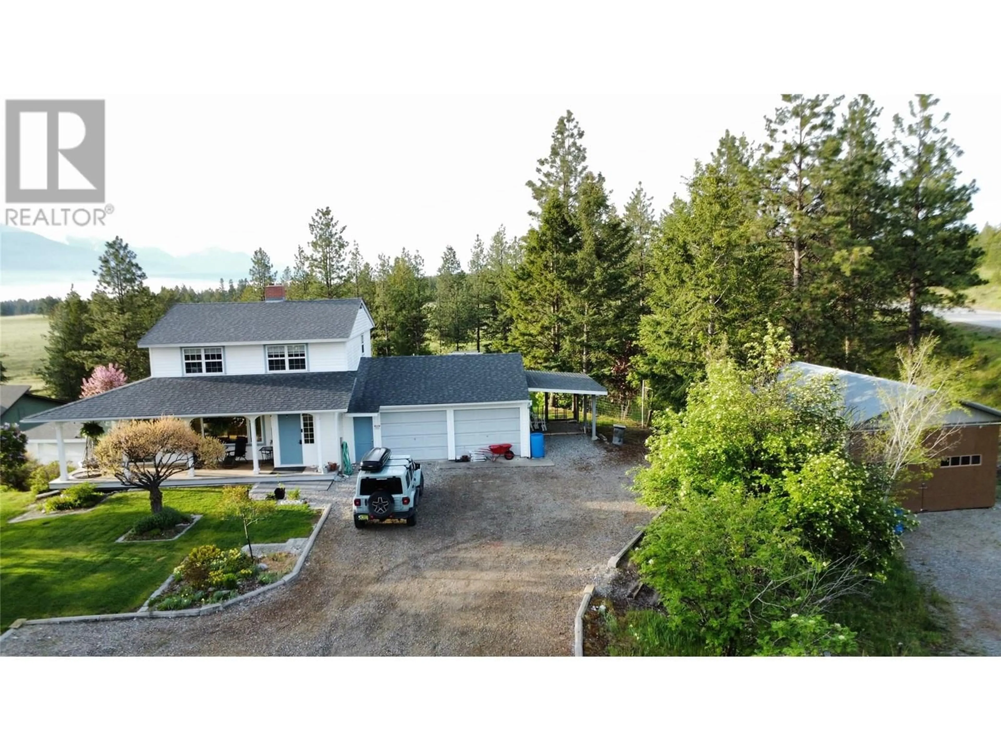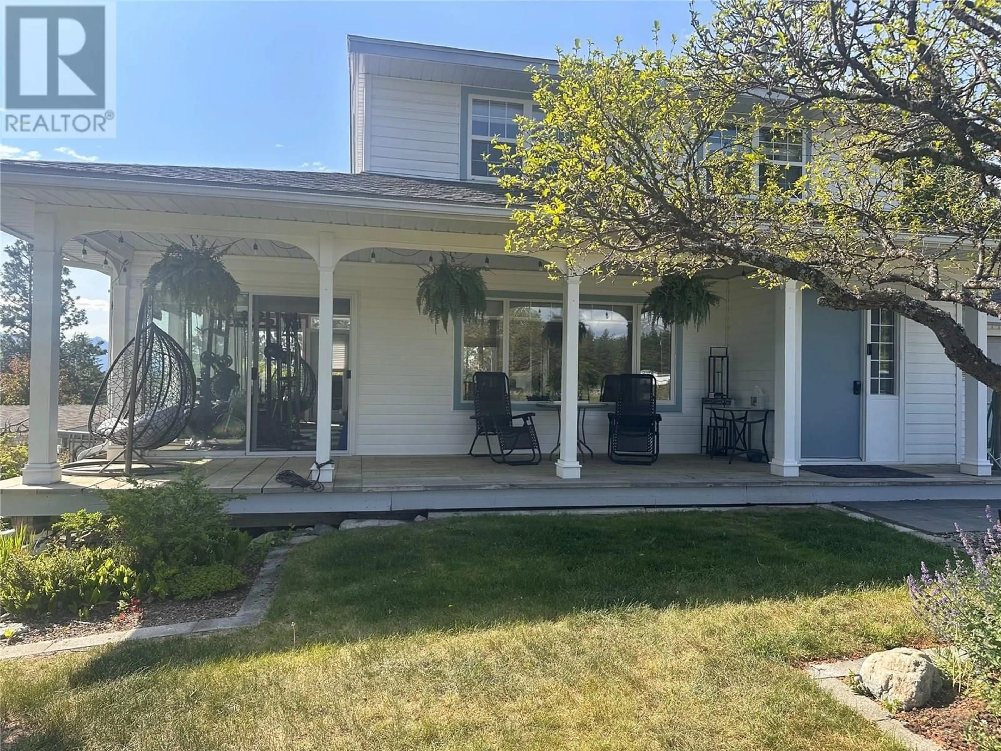4152 ELK DRIVE, Ta Ta Creek, British Columbia V0B2H0
Contact us about this property
Highlights
Estimated valueThis is the price Wahi expects this property to sell for.
The calculation is powered by our Instant Home Value Estimate, which uses current market and property price trends to estimate your home’s value with a 90% accuracy rate.Not available
Price/Sqft$907/sqft
Monthly cost
Open Calculator
Description
4152 Elk Drive, Ta Ta Creek – Exceptional Acreage with Stunning Mountain Views This charming 3-bedroom, 1.5-bath residence is perfectly situated on 2.33 acres in the picturesque community of Ta Ta Creek. Boasting postcard-worthy views of the Rocky and Purcell Mountains, this home offers the perfect blend of rural tranquility and modern convenience. Inside, you’ll find a thoughtfully designed layout featuring a cozy wood stove and a bright sunroom, providing panoramic views from every window. The property includes a double garage, attached carport, four separate driveways, and ground-level basement access, offering versatility to suit your lifestyle needs. The meticulously landscaped grounds feature underground sprinklers in both the front and backyard, a fenced yard and garden protected by elk fencing, and a 30x30 detached shop with 12-foot-high sliding lockable doors, ideal for storage, workshop, or potential barn conversion. A newly installed gate on the rear end of the property provides additional access and highlights potential subdivision opportunities. Outdoor enthusiasts will appreciate direct access to Crown land across the highway, along with nearby back road trails perfect for hiking, quadding, or horseback riding. The property benefits from a deep 195-ft well tapping into a reliable aquifer, ensuring delicious, clean water year-round. This unique property combines privacy, practicality, and breathtaking scenery. Contact your REALTOR®; today to schedule a private viewing of 4152 Elk Drive. (id:39198)
Property Details
Interior
Features
Second level Floor
4pc Bathroom
Bedroom
11'2'' x 10'0''Bedroom
10'6'' x 8'0''Primary Bedroom
9'6'' x 16'0''Exterior
Parking
Garage spaces -
Garage type -
Total parking spaces 2
Property History
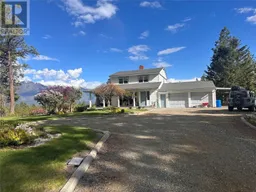 56
56
