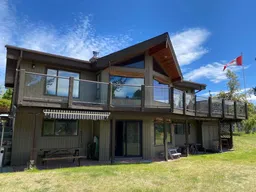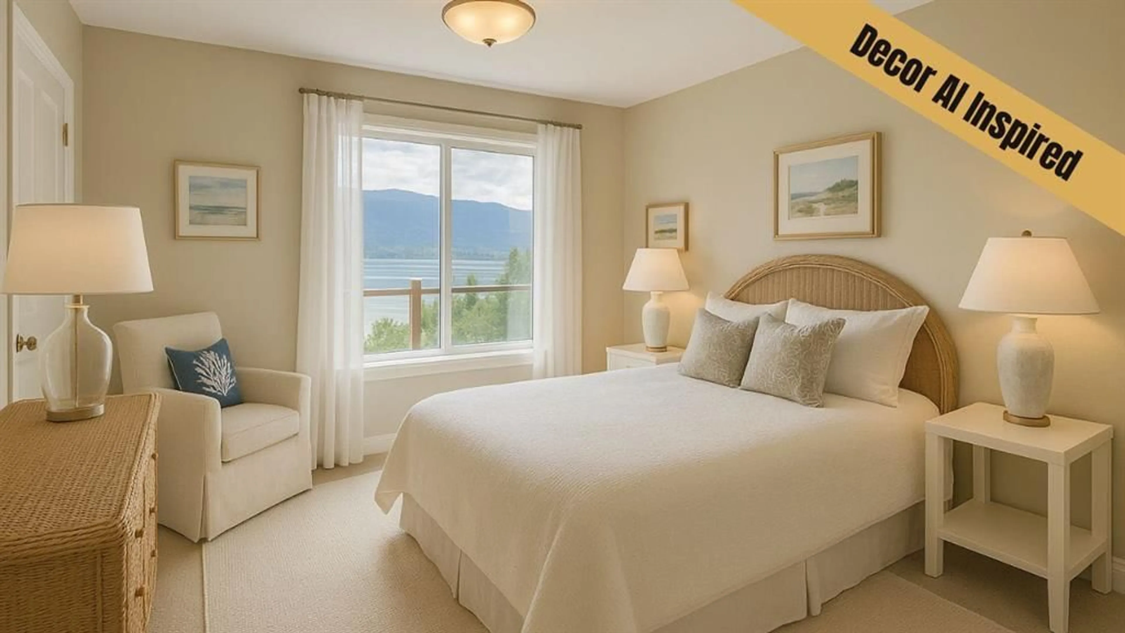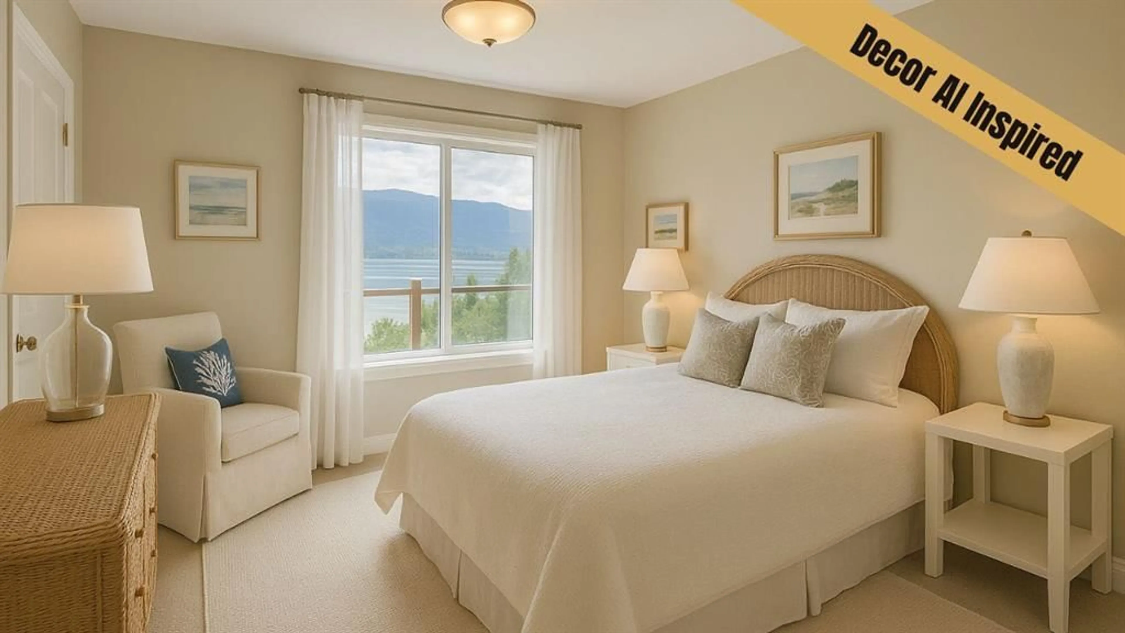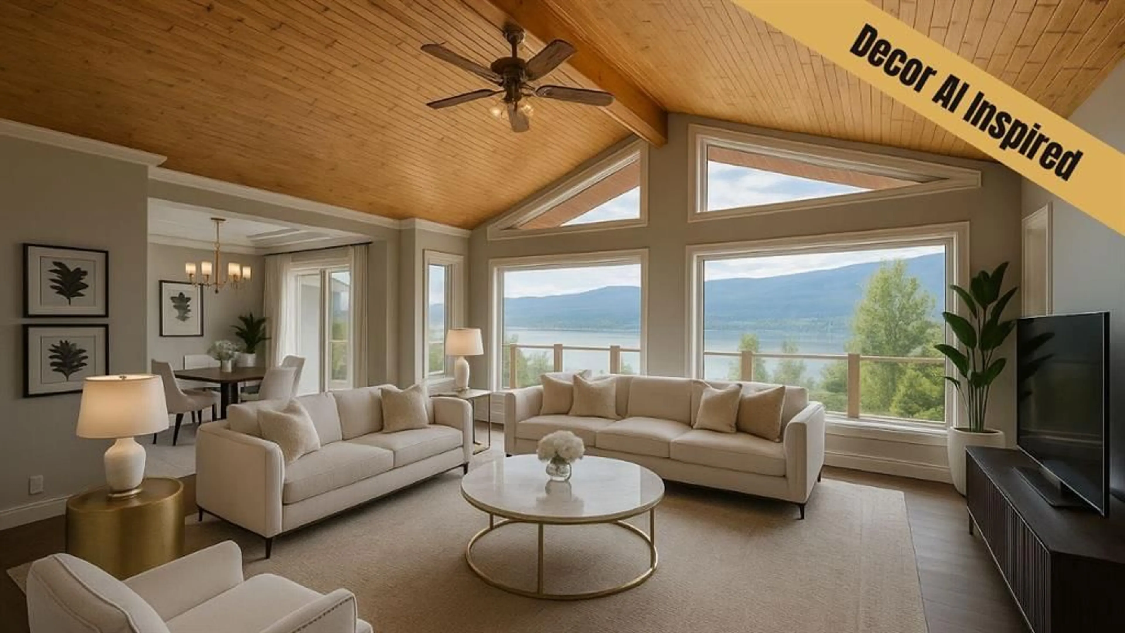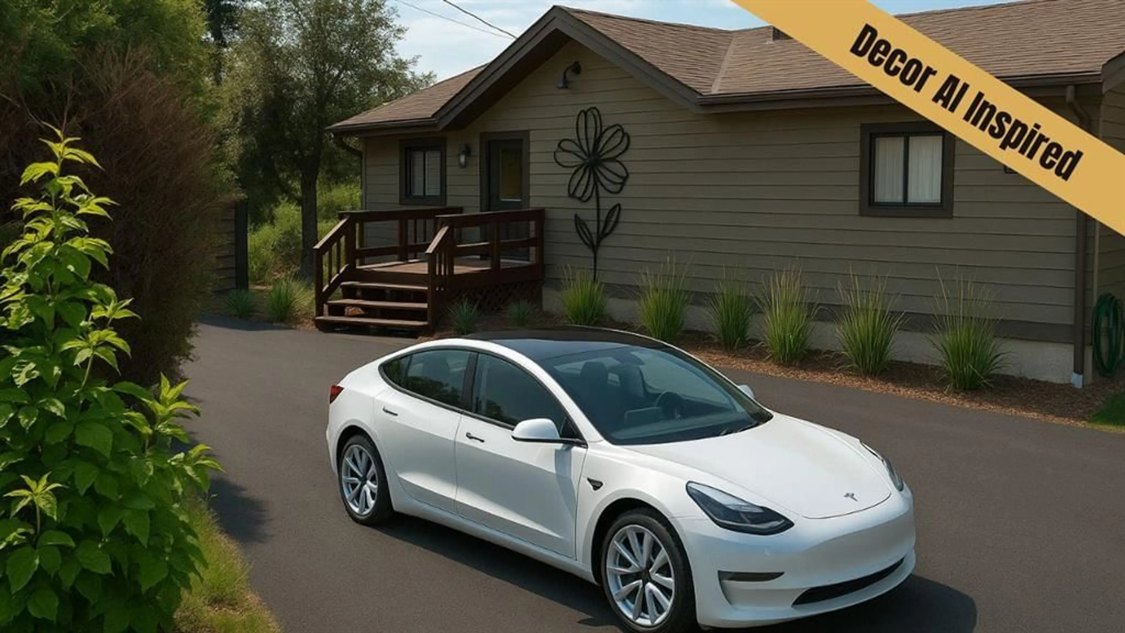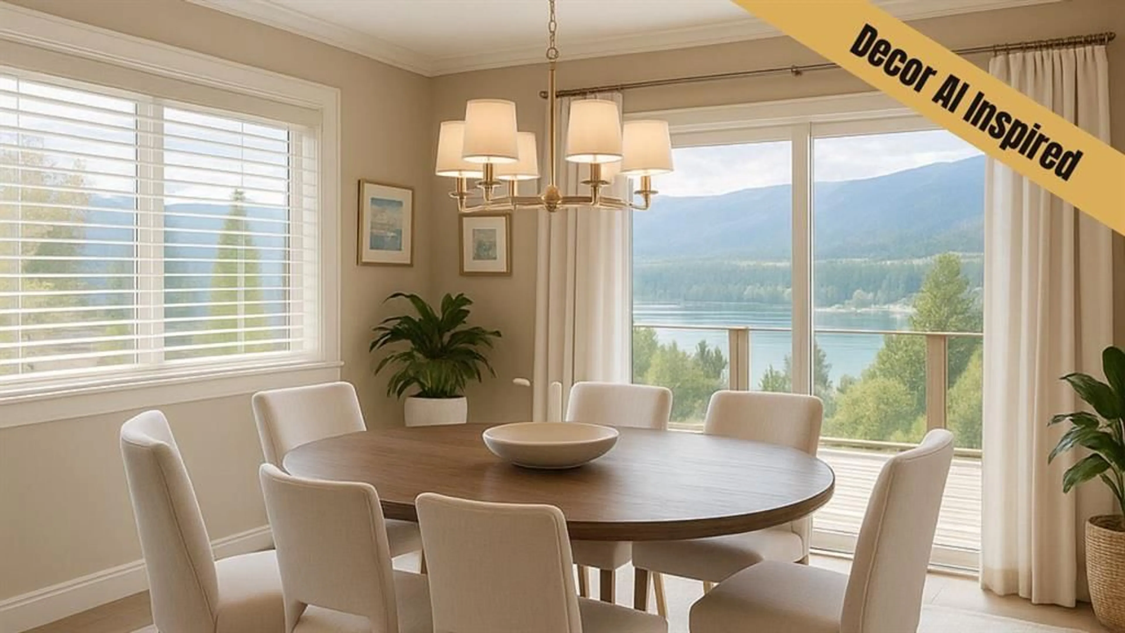4721 Wilmai Rd, Out of Province_Alberta, British Columbia V0B 2L2
Contact us about this property
Highlights
Estimated valueThis is the price Wahi expects this property to sell for.
The calculation is powered by our Instant Home Value Estimate, which uses current market and property price trends to estimate your home’s value with a 90% accuracy rate.Not available
Price/Sqft$983/sqft
Monthly cost
Open Calculator
Description
Imagine waking up every morning to a view so captivating, it feels like a painting come to life. The glassy stillness of Lake Windermere, the soft dance of light across the water, and the quiet strength of the mountains holding space for your dreams—this is not a vacation; this is your everyday reality. Welcome to a once-in-a-lifetime 5-bedroom retreat perched in one of the most cherished settings in the Columbia Valley. This is more than a home—it’s a feeling, a rhythm, a return to what truly matters. With guaranteed, unobstructed lake views from nearly every room, each sunrise is a personal blessing, each sunset a reminder of how beautiful life can be when you’re surrounded by peace, space, and natural wonder. Step inside and feel the embrace of warmth and openness. The airy, open-concept design flows effortlessly for gatherings, quiet moments, and everything in between. From coffee at dawn on your expansive deck to laughter-filled dinners at dusk, the lake is always with you—framing your life with serenity and grace. Highlights: 5 spacious, light-filled bedrooms Inviting layout designed for connection and calm Sweeping deck and patio for sunrise reflections and sunset celebrations Rare privacy and open space to breathe, play, and just be Move-in ready with quick possession—because when something this special calls to you, waiting isn’t an option. This isn’t just a property. It’s a turning point. It’s the chapter where the view becomes your muse, and the lake becomes your way of life. Your sanctuary is waiting. Come home to the lake.
Property Details
Interior
Features
Main Floor
Kitchen
12`5" x 10`5"Dining Room
11`8" x 10`5"Living Room
17`1" x 17`8"Bedroom - Primary
11`2" x 12`5"Exterior
Features
Parking
Garage spaces -
Garage type -
Total parking spaces 4
Property History
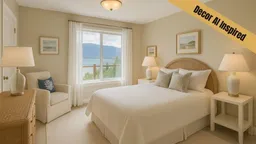 30
30