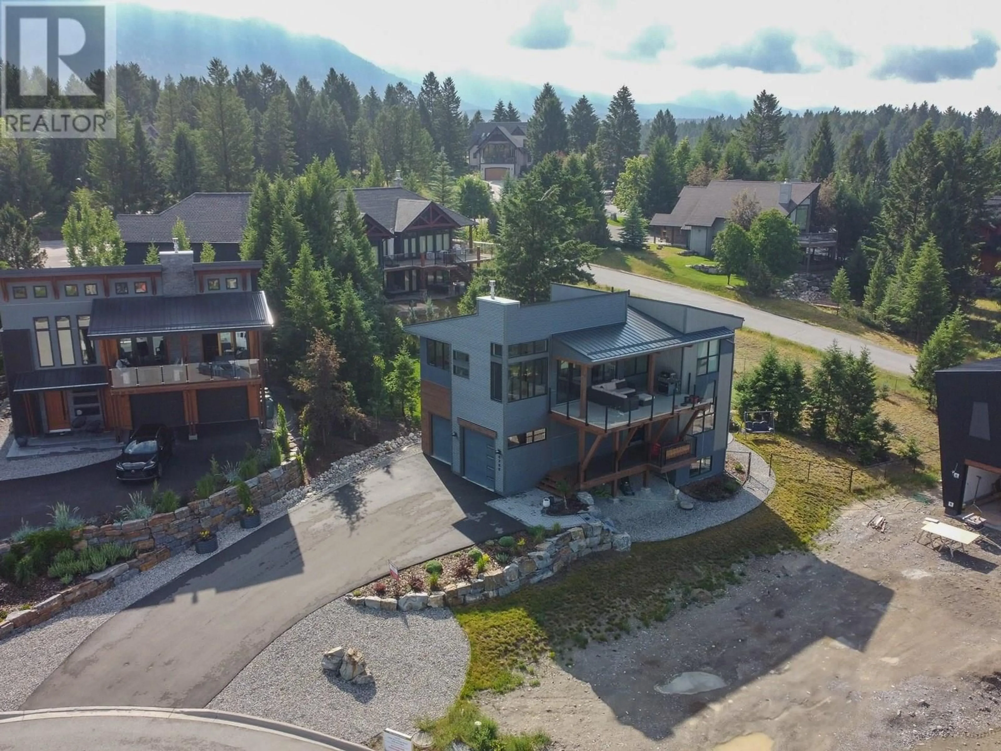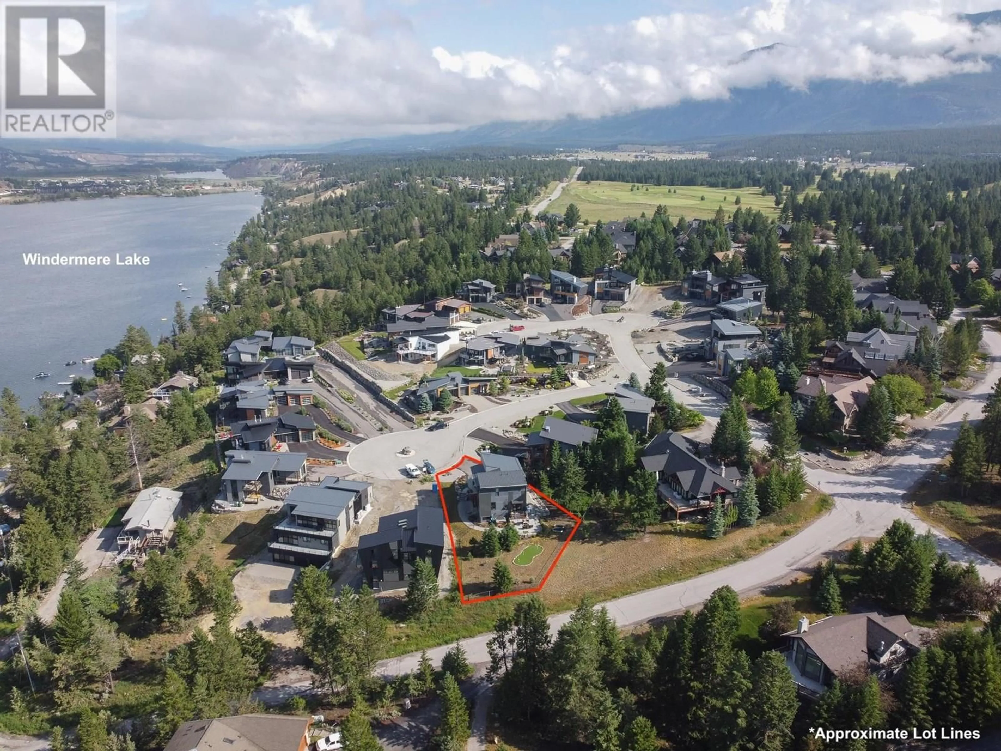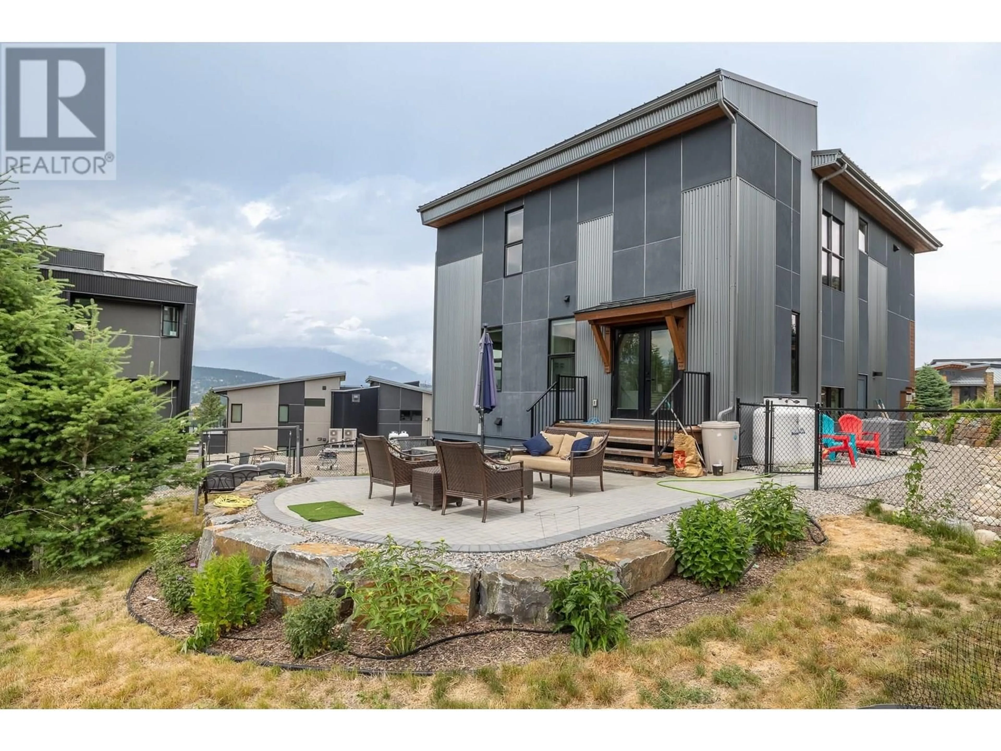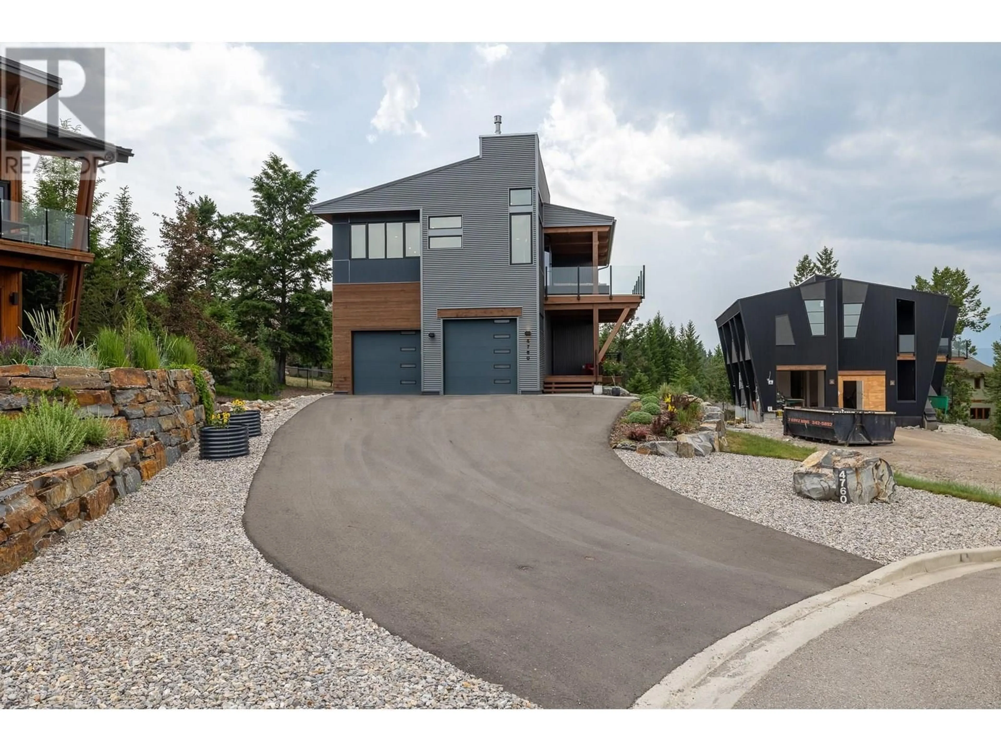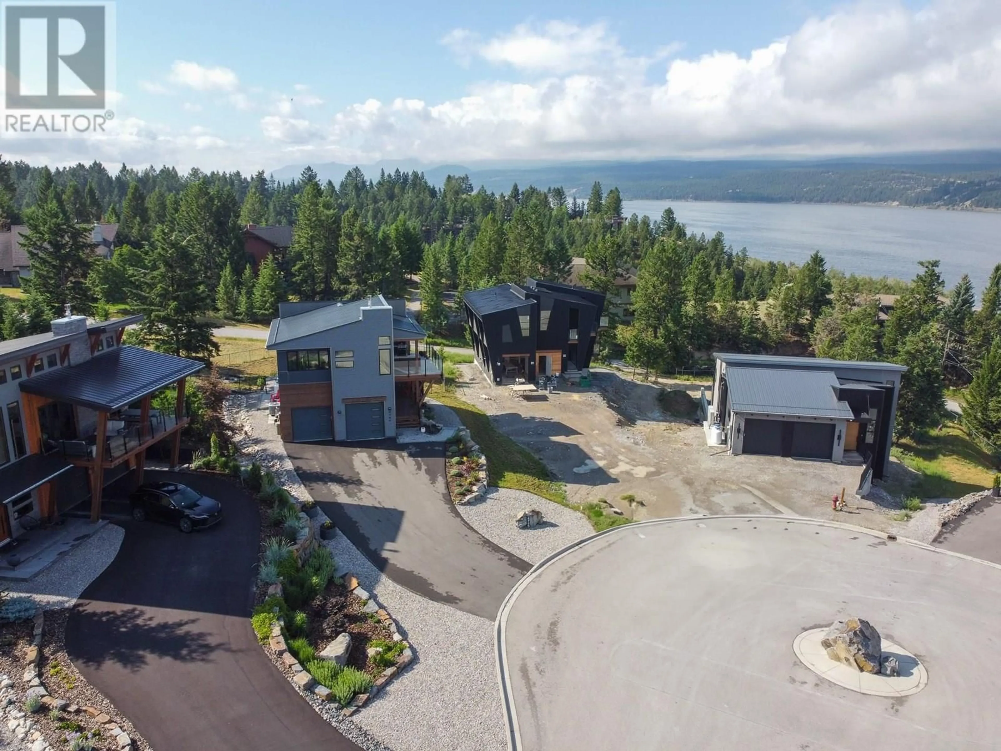4760 DEER RIDGE ROAD, Windermere, British Columbia V0A1K3
Contact us about this property
Highlights
Estimated ValueThis is the price Wahi expects this property to sell for.
The calculation is powered by our Instant Home Value Estimate, which uses current market and property price trends to estimate your home’s value with a 90% accuracy rate.Not available
Price/Sqft$726/sqft
Est. Mortgage$6,652/mo
Tax Amount ()$5,857/yr
Days On Market2 days
Description
*YOUR LAKE VIEW HOME HAS ARRIVED* This incredible home was constructed overlooking Windermere lake and both the Purcell and Rocky Mountain Ranges in the exclusive community of Antler Ridge. Constructed in 2022 using only the finest in materials and craftsmanship offering a quality of living that you will enjoy for years to come. The covered patio off of the main level provides glorious, ever-changing lake and valley views which transform at night as you gaze over top of Fort Point and the town of Invermere. Notice the: Quartzite leather textured kitchen island, quartz serving buffet, gourmet kitchen (including pot fillers,luxury appliances,hot water on demand), Engineered hardwood flooring, Spa inspired primary bathroom with oversized tile shower, Livingroom mounted Samsung frame TV included, propane tanks to fuel the cozy living room fireplace, gas stove and BBQ and much much more. The large double attached garage has a separate entrance to the side yard and the asphalt driveway provides plenty of room for guest parking. Landscaping in the front and rear is tasteful and low maintenance including stone staircases, fenced rear yard for pets /children, Arctic Spas Hot Tub, raised rear patio, and your very own three hole putting green which is convenient being that you are just minutes away from Copper Point Golf club (and various other popular golf courses.). Do not hesitate to make this property yours - priced aggressively with many years remaining on the BC New Home Warranty. (id:39198)
Property Details
Interior
Features
Lower level Floor
Full bathroom
8' x 8'Bedroom
11'11'' x 12'8''Bedroom
11'1'' x 9'3''Foyer
10' x 8'6''Exterior
Parking
Garage spaces -
Garage type -
Total parking spaces 8
Property History
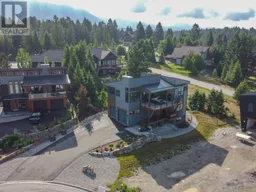 54
54
