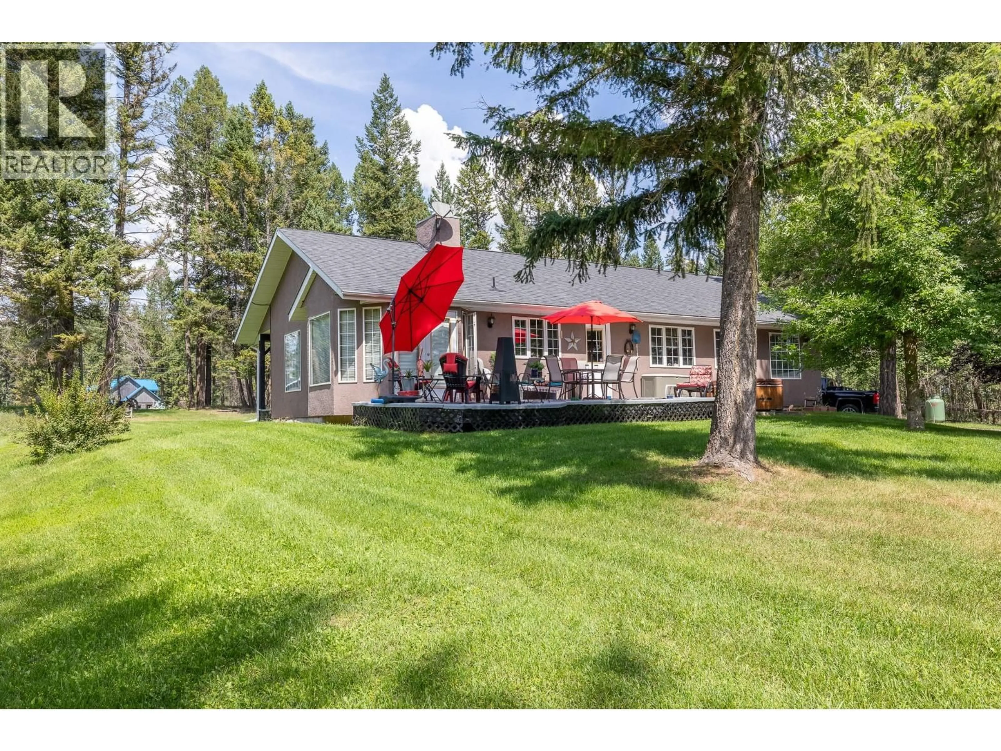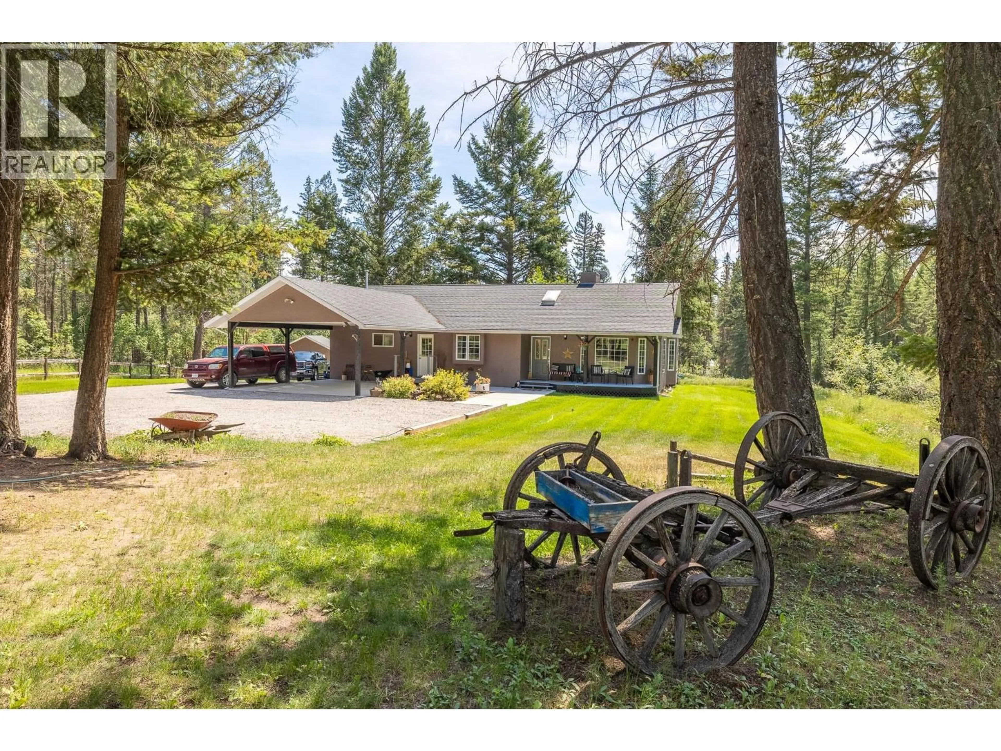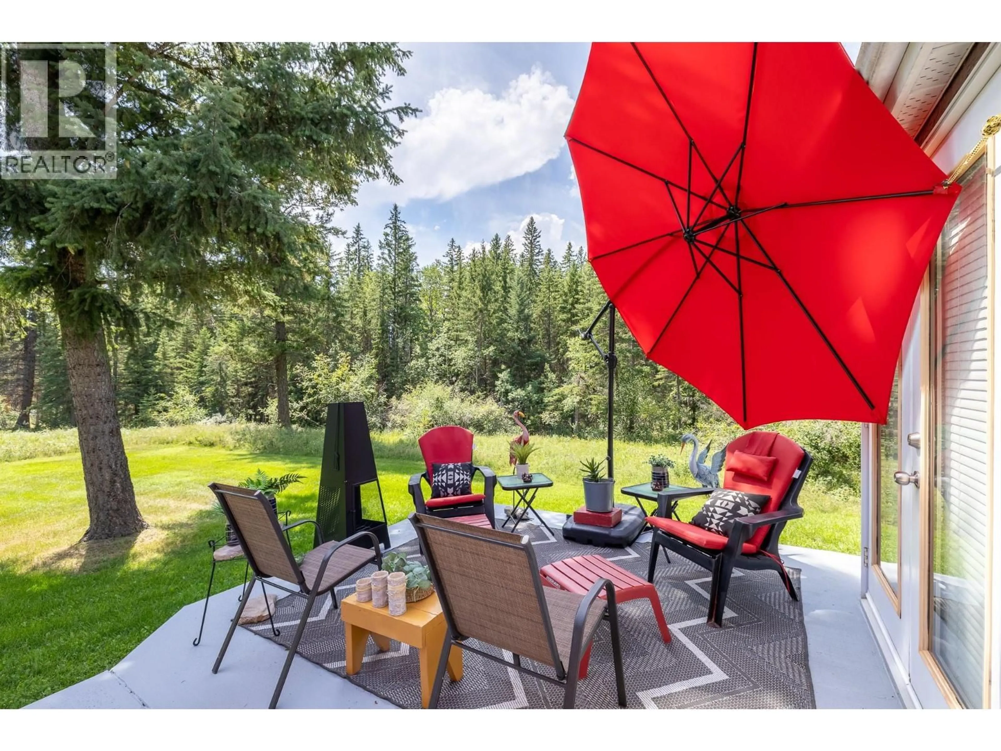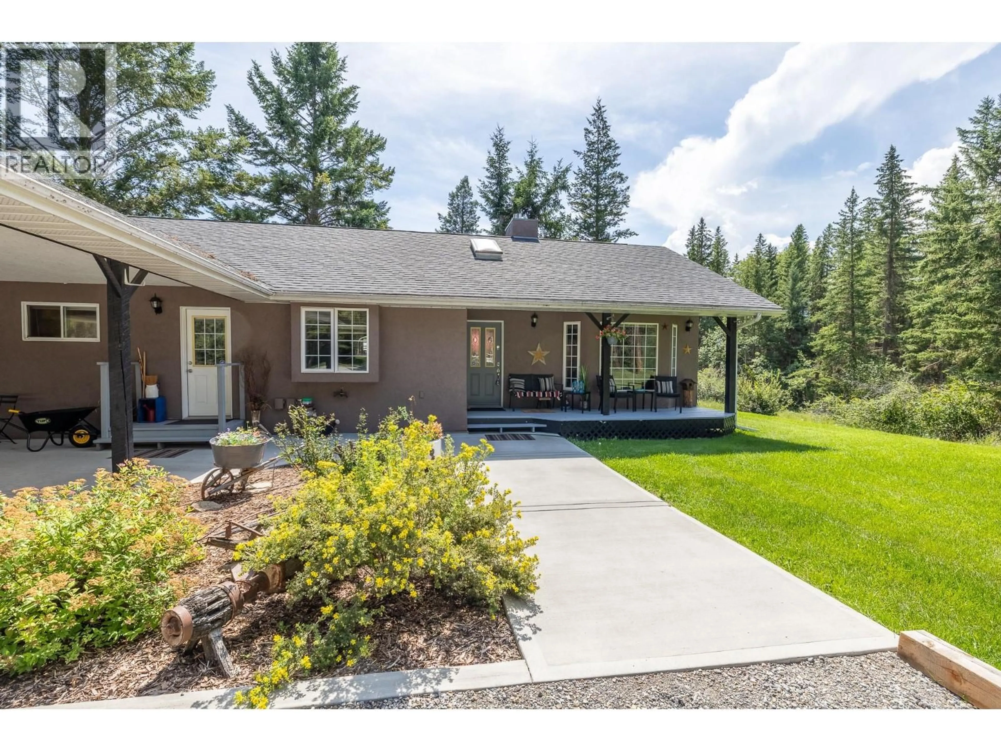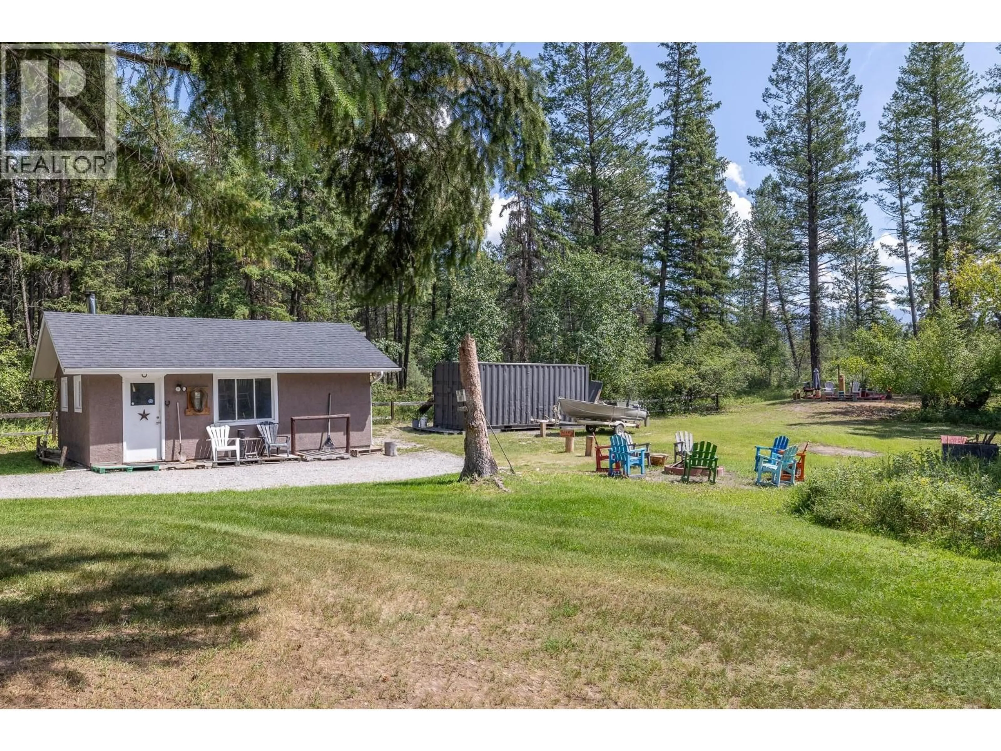4814 LAKE ROAD, Windermere, British Columbia V0B2L2
Contact us about this property
Highlights
Estimated valueThis is the price Wahi expects this property to sell for.
The calculation is powered by our Instant Home Value Estimate, which uses current market and property price trends to estimate your home’s value with a 90% accuracy rate.Not available
Price/Sqft$597/sqft
Monthly cost
Open Calculator
Description
**ATTENTION INVERMERE/WINDERMERE BUYERS - THIS IS THE HOME AND ACREAGE YOU HAVE BEEN SEARCHING FOR - 1.26 ACRES (PROPOSED SUBDIVISION TO BE COMPLETED VERY SOON SEPARATING THIS FROM THE CURRENT 2.52 ACRE PARCEL MAKING THIS NEW PROPERTY THE PERFECT SIZE FOR PRIVACY AND EASY MAINTENANCE)** This incredibly serene and gorgeous setting could be yours. If you are considering a purchase in or around Invermere you must experience 4814 Lake Road, located in the heart of Windermere, just minutes away from the many amenities that Invermere has to offer, various golf courses, Windermere beach on lake windermere, several boat launches, hiking/biking trails and much more. The above mentioned amenities are fantastic but you may not want to leave your very own 1.26 acres of land (with fully finished and heated workshop on site) which provides plenty of room to roam. This lovely 3 bedroom, 2 bathroom home provides main floor living and plenty of bright/open living spaces. Enjoy a large carport, plenty of parking, rear sun deck and hot tub and much much more. Imagine your family on this mountain acreage and act today. Reach out for more information or to book a viewing. Roof approximately 10 years old. New carpet added 2025. (id:39198)
Property Details
Interior
Features
Main level Floor
Living room
14'10'' x 14'7''3pc Ensuite bath
8' x 5'6''Primary Bedroom
10'11'' x 12'4pc Bathroom
5'7'' x 11'Exterior
Parking
Garage spaces -
Garage type -
Total parking spaces 6
Property History
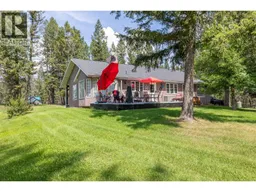 34
34
