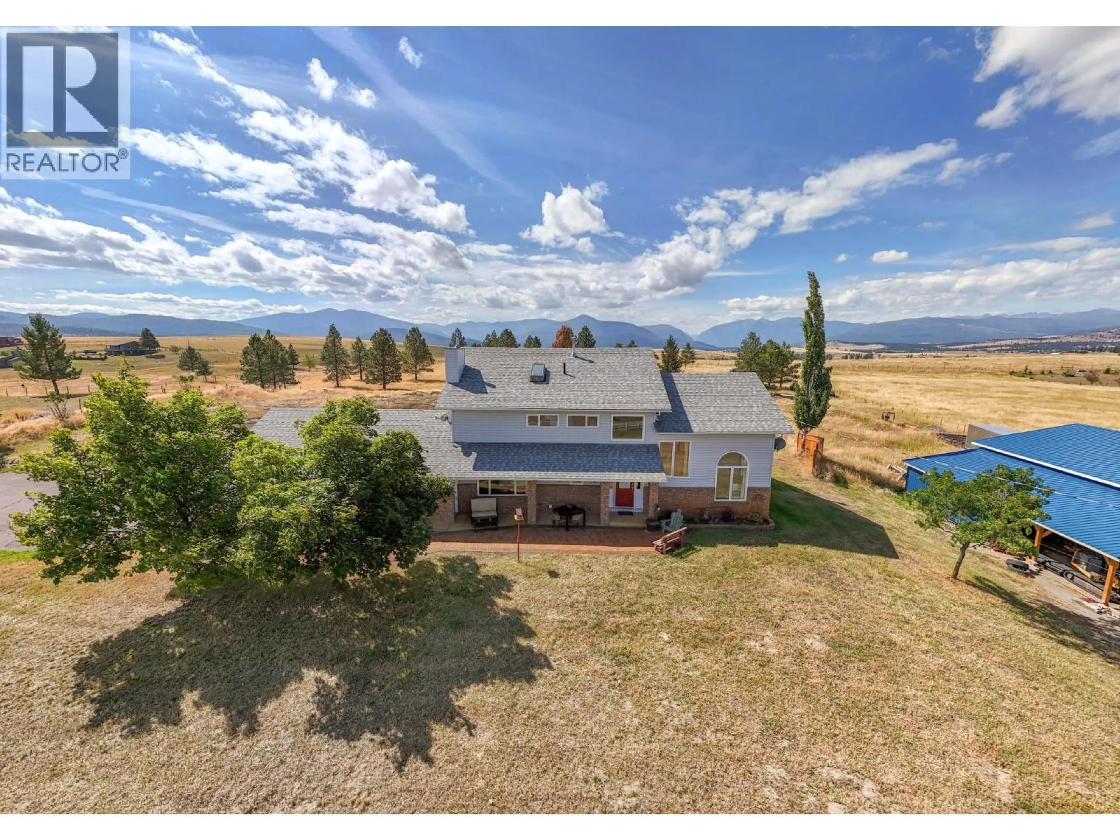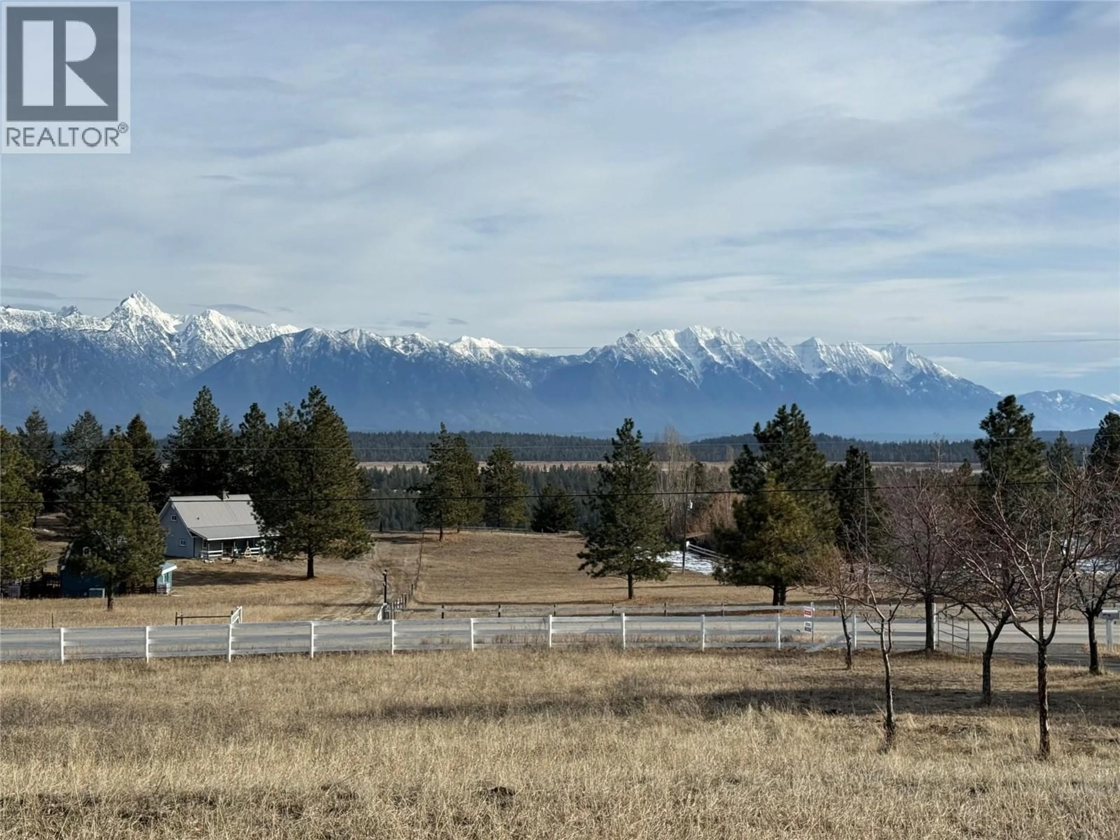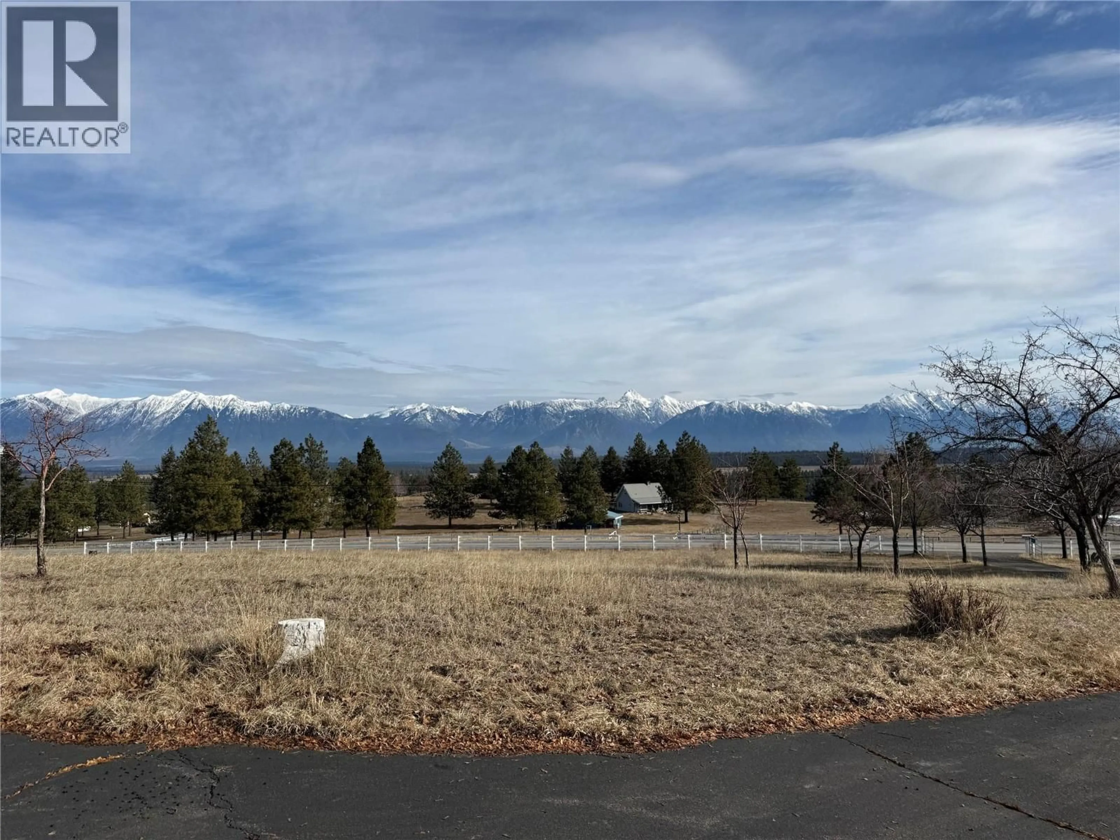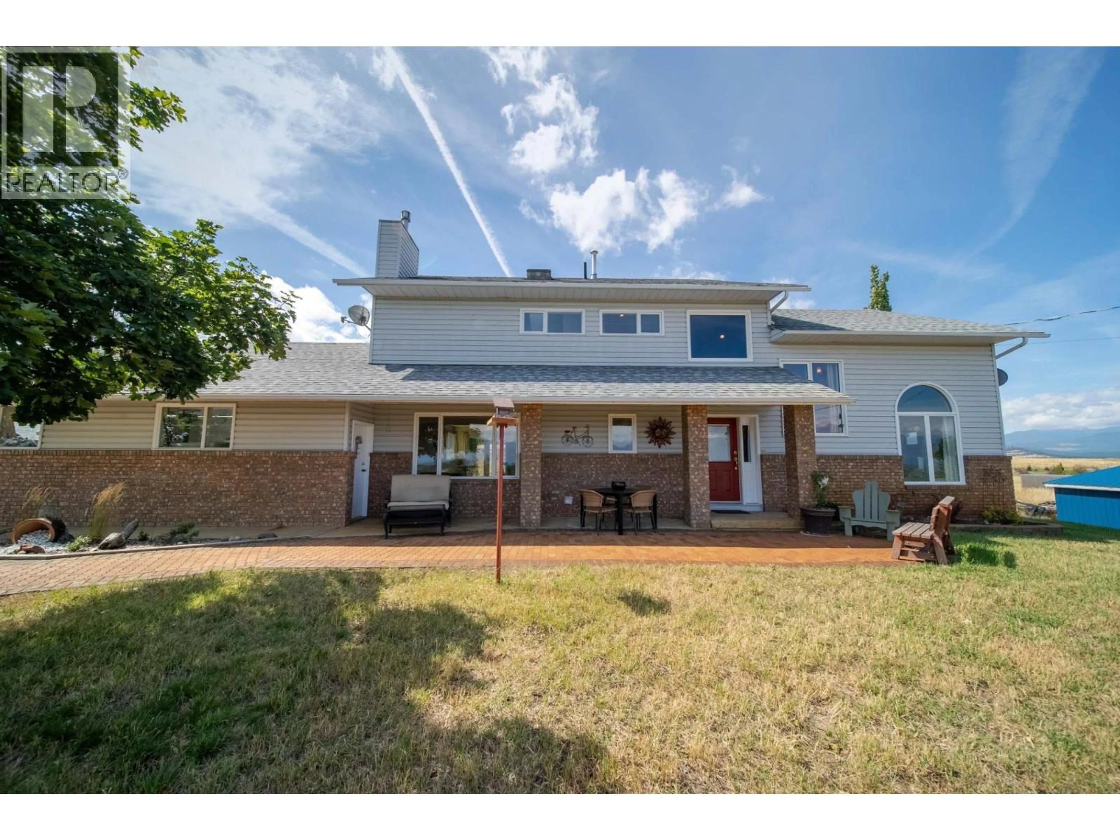9617 CLEARVIEW ROAD, Cranbrook, British Columbia V1C7E2
Contact us about this property
Highlights
Estimated valueThis is the price Wahi expects this property to sell for.
The calculation is powered by our Instant Home Value Estimate, which uses current market and property price trends to estimate your home’s value with a 90% accuracy rate.Not available
Price/Sqft$480/sqft
Monthly cost
Open Calculator
Description
Welcome to your dream sanctuary on 5.79 acres at the top of Clearview Road, where breathtaking 360-degree views of the Purcell and Rocky Mountains create a truly remarkable setting. This thoughtfully designed home welcomes you with soaring vaulted ceilings and a cozy wood-burning fireplace in the living room, a charming country kitchen with an adjacent family room for casual gatherings, and a private dining room complete with its own gas fireplace for hosting memorable dinners. Every window frames stunning mountain vistas, while the spacious primary suite offers a private balcony, generous closet, and a luxurious five-piece en-suite that feels like a personal spa. Two additional bathrooms and large bedrooms provide plenty of comfort for family and guests. Recent upgrades, including a brand-new furnace, hot water tank and new water treatment system bringing modern efficiency and peace of mind. Step outside to enjoy a wonderful patio and the serenity of your surroundings, with the practicality of an attached double garage and a massive 32' x 48' heated detached shop with private driveway access, perfect for hobbies, storage, or a workspace. Ideally located just 15 minutes from Cranbrook and 10 minutes from Kimberley, this property offers the perfect blend of privacy, convenience, and a lifestyle defined by stunning mountain living. (id:39198)
Property Details
Interior
Features
Second level Floor
Bedroom
12'2'' x 10'11''Bedroom
13'1'' x 14'2''4pc Ensuite bath
Primary Bedroom
17'1'' x 13'9''Exterior
Parking
Garage spaces -
Garage type -
Total parking spaces 4
Property History
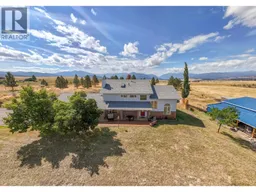 74
74
