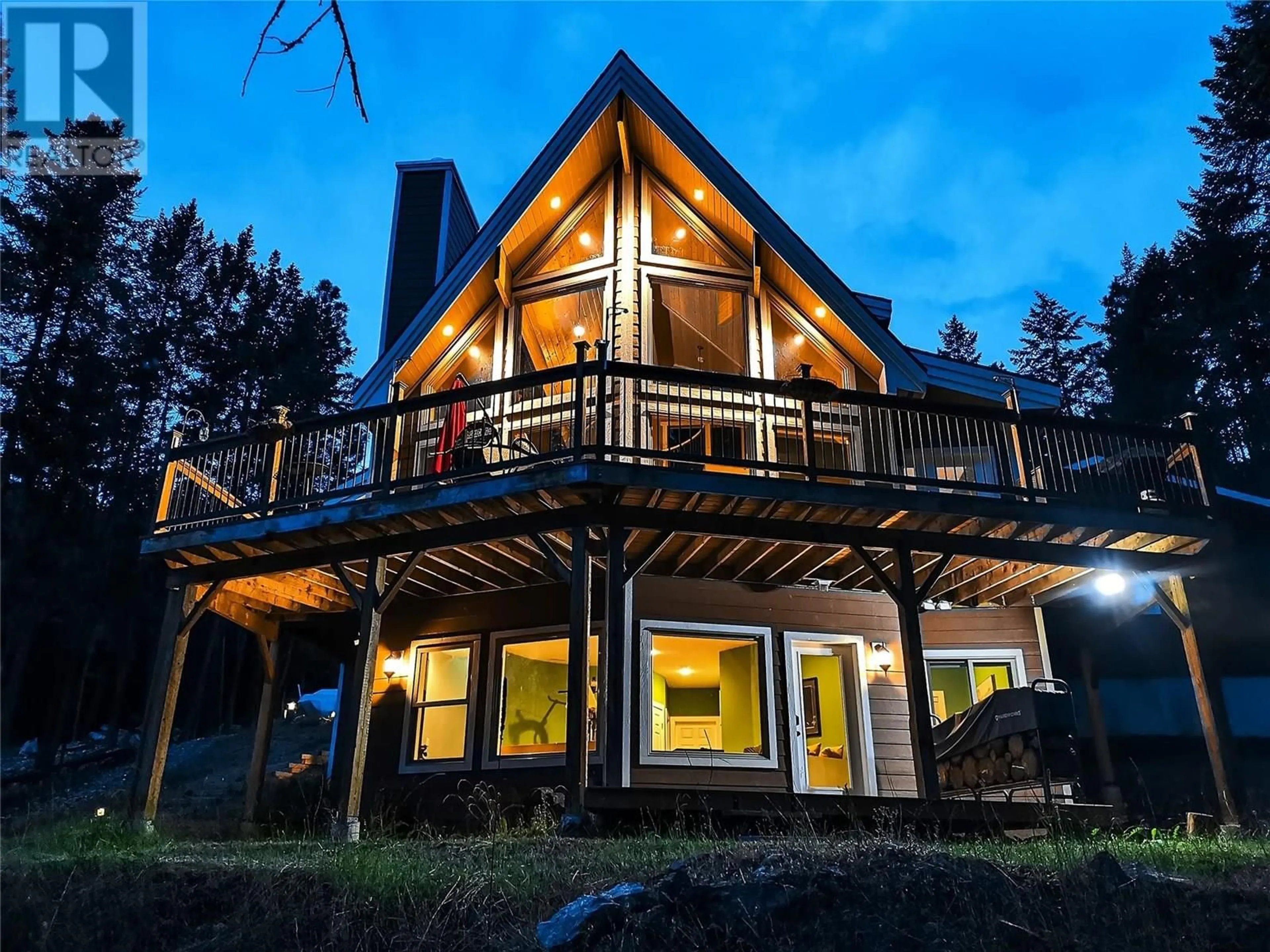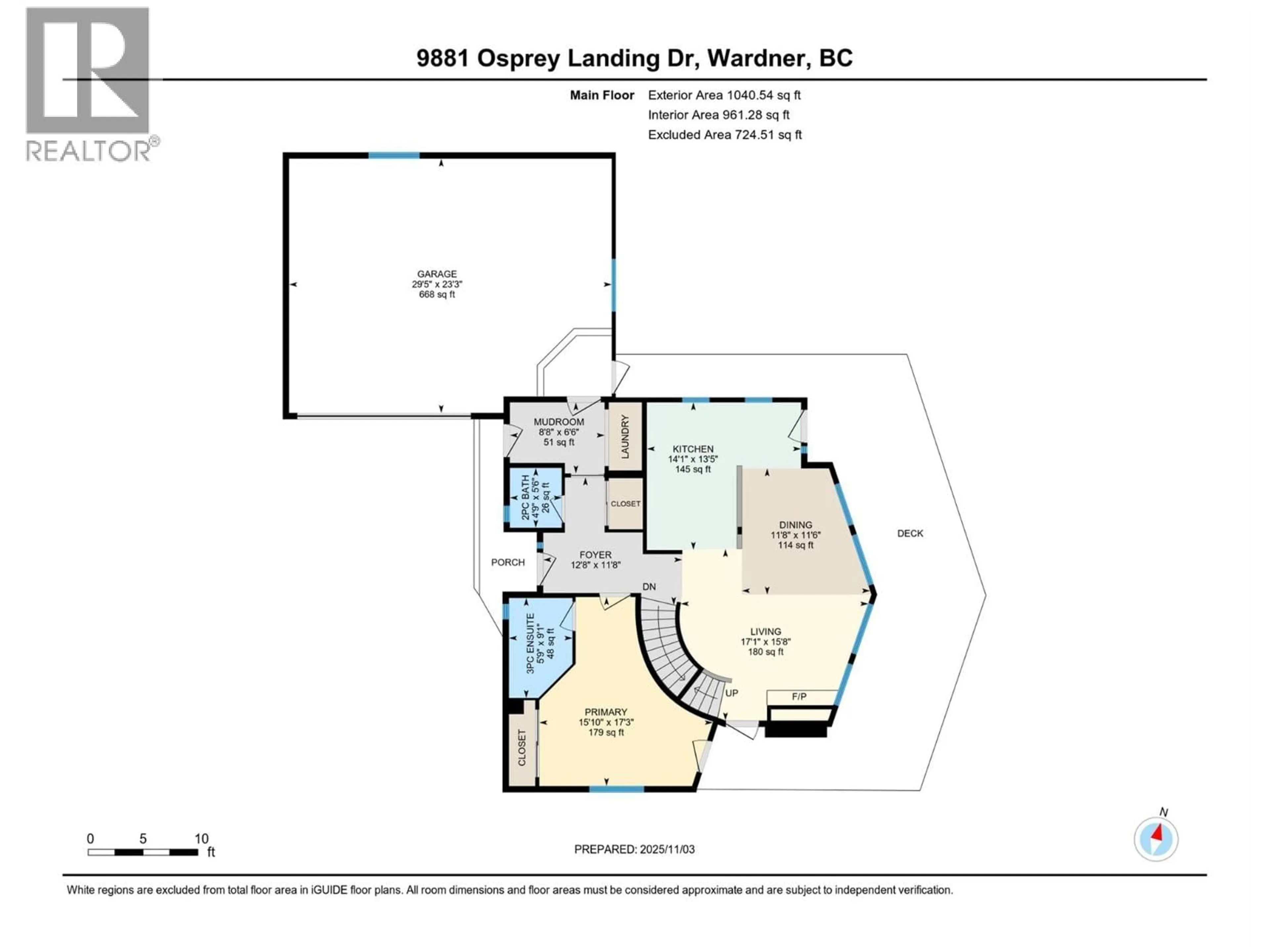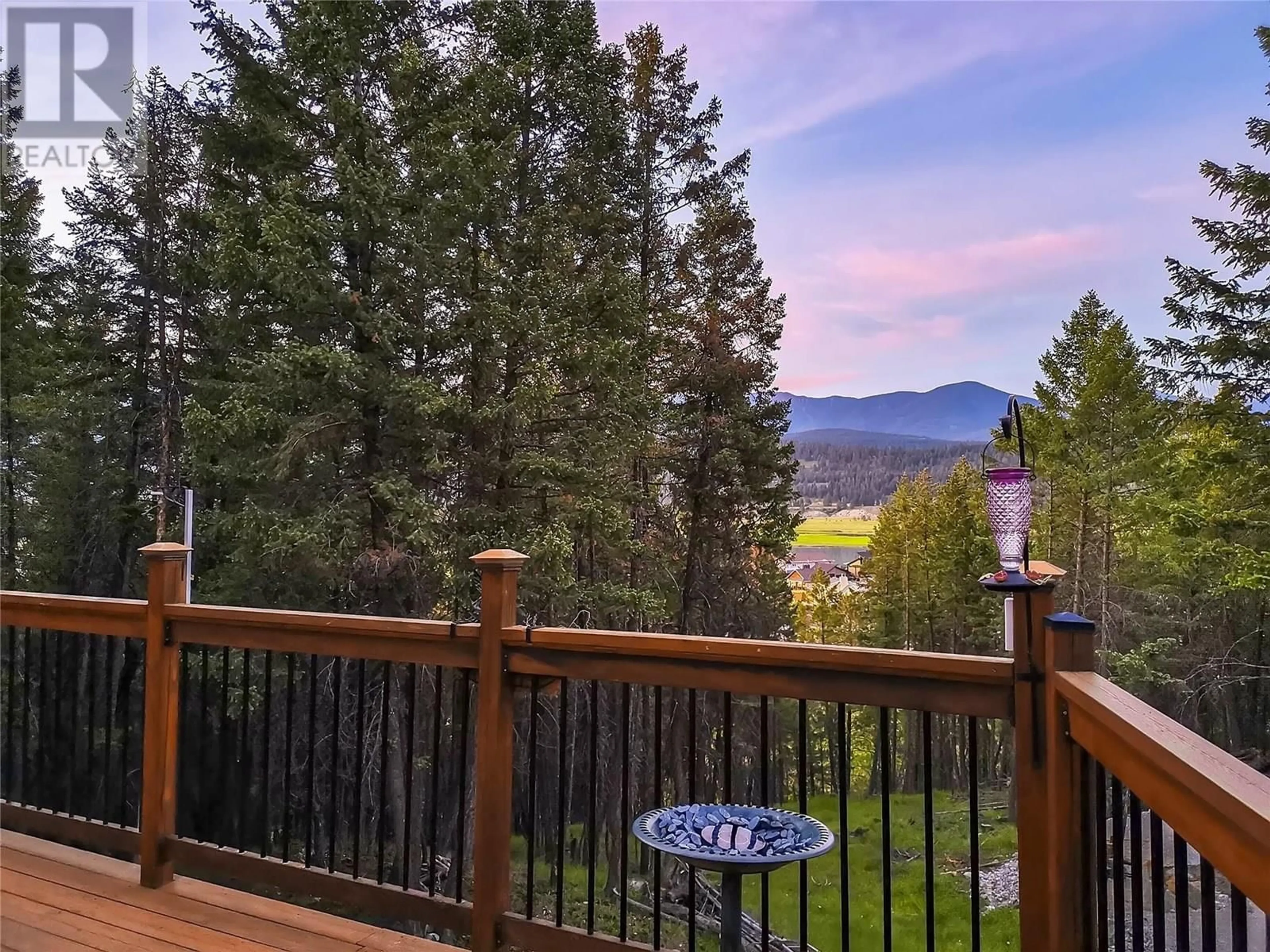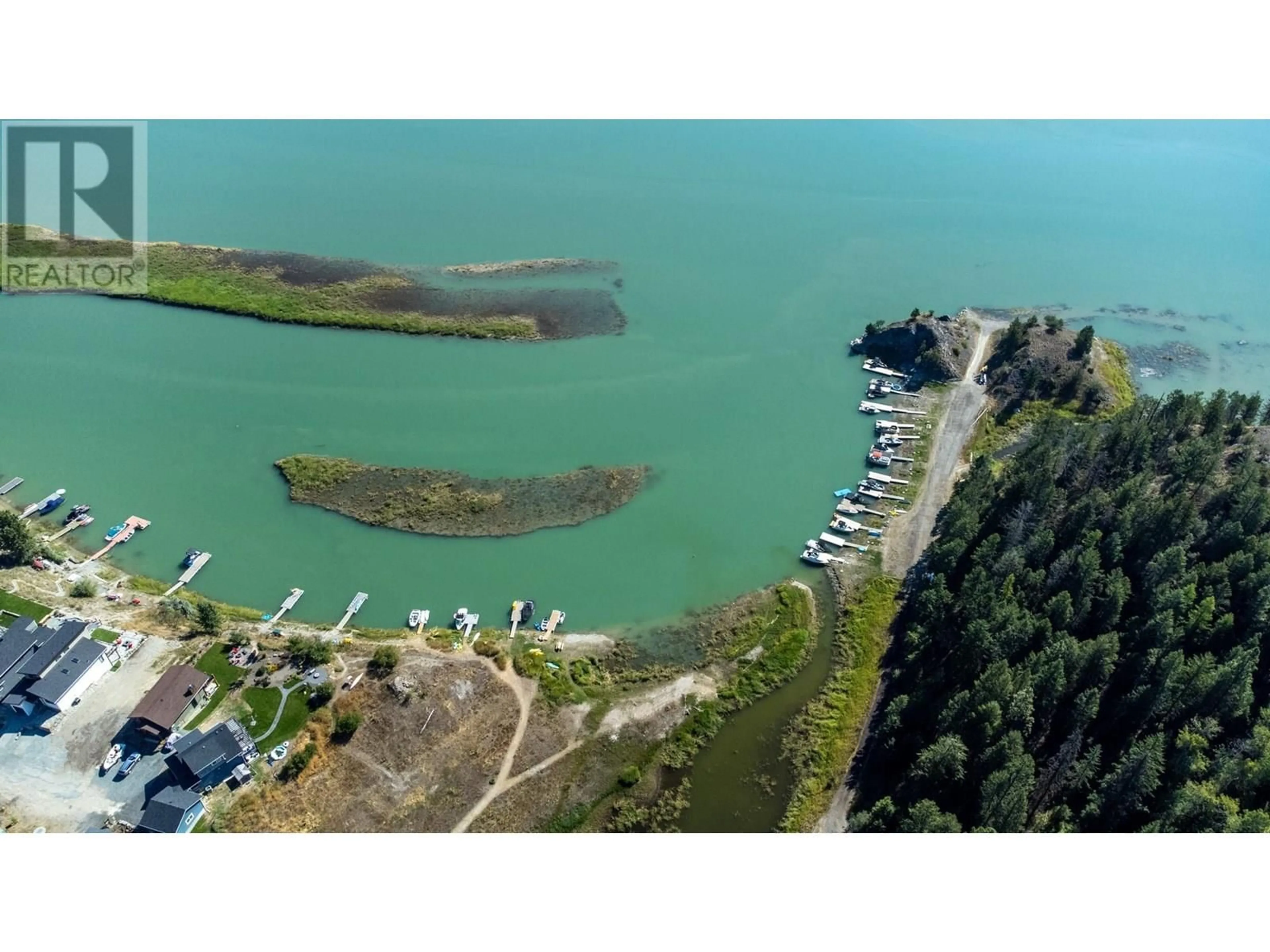9881 OSPREY LANDING DRIVE, Wardner, British Columbia V0B2J0
Contact us about this property
Highlights
Estimated valueThis is the price Wahi expects this property to sell for.
The calculation is powered by our Instant Home Value Estimate, which uses current market and property price trends to estimate your home’s value with a 90% accuracy rate.Not available
Price/Sqft$461/sqft
Monthly cost
Open Calculator
Description
Your Lake Koocanusa Retreat — Now at a NEW PRICE with a FRESH NEW LOOK! This turnkey 4-bed, 4-bath mountain home in sought-after Osprey Landing offers sweeping lake and mountain views, a bright open-concept layout, granite counters, stainless appliances, and a cozy wood stove. Freshly painted with a new furnace, this home is modern and move-in ready. Two primary bedrooms with private ensuites (main & upper) provide comfort and flexibility for guests or multi-generational living. Enjoy a spacious 400 sq. ft. deck, on-demand hot water, pre-wiring for A/C and hot tub, and an oversized 2 car garage for all your lake and mountain toys. Located just 25 mins from Cranbrook and 40 mins from Fernie, this is your perfect year-round retreat — summer on the water, winter on the slopes! (id:39198)
Property Details
Interior
Features
Main level Floor
Foyer
9'1'' x 5'5''Laundry room
12'1'' x 6'5''2pc Bathroom
5'4'' x 4'7''Dining room
10'1'' x 6'7''Exterior
Parking
Garage spaces -
Garage type -
Total parking spaces 4
Property History
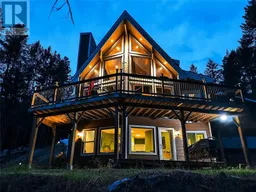 65
65
