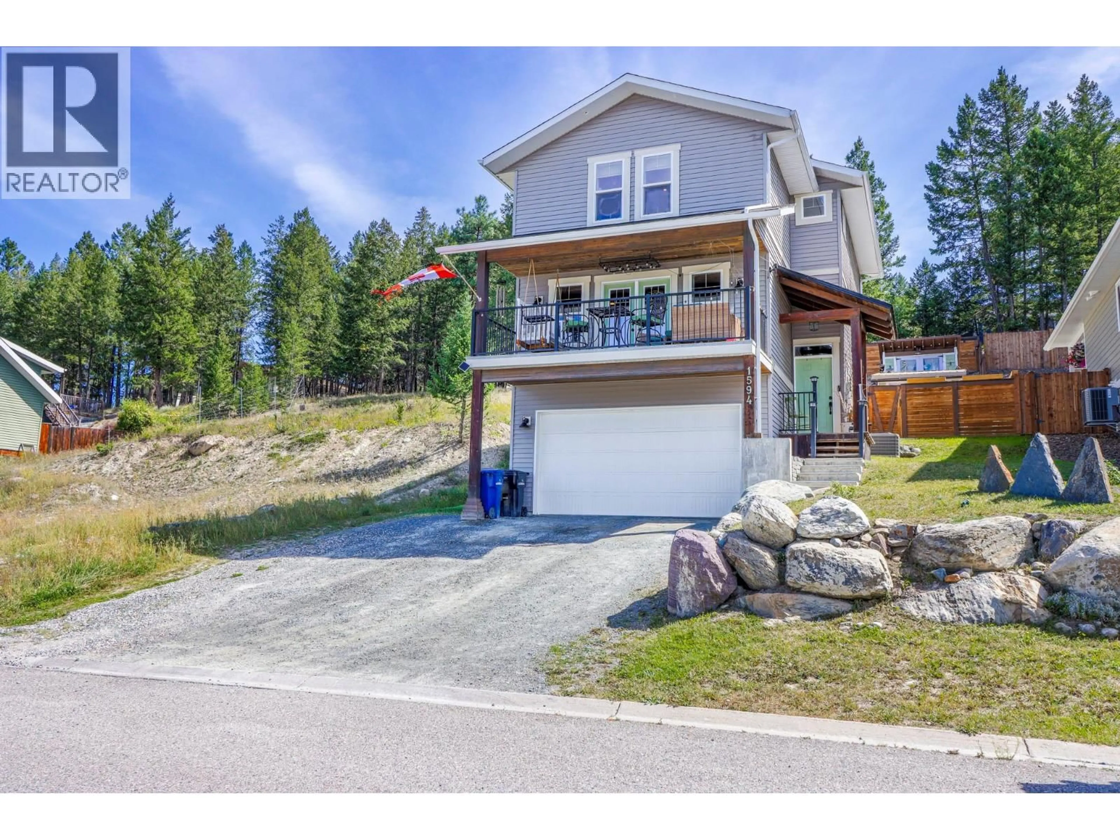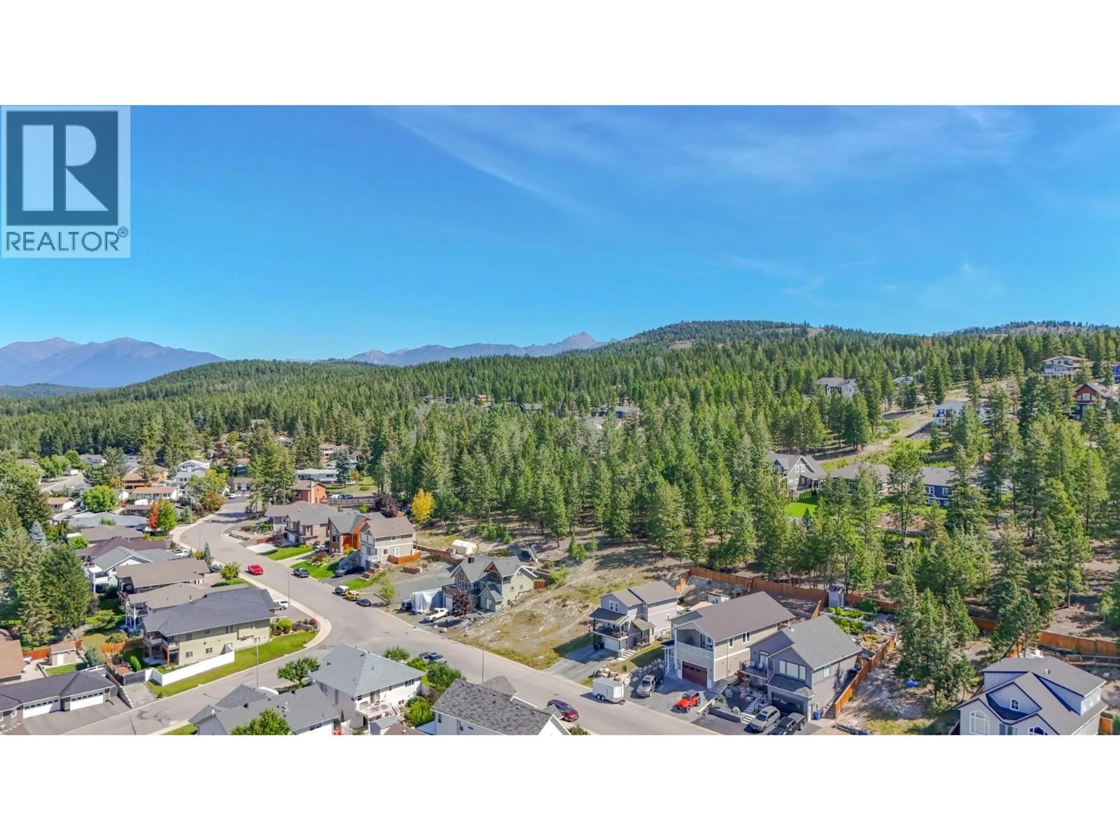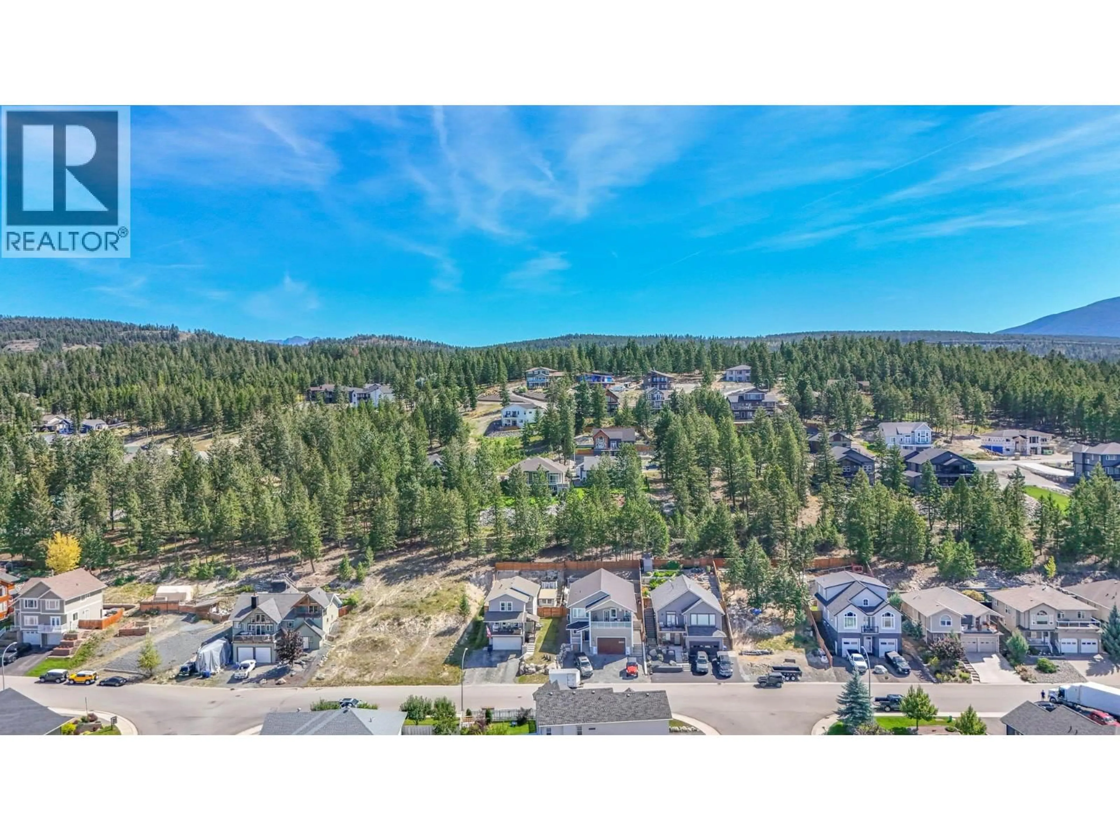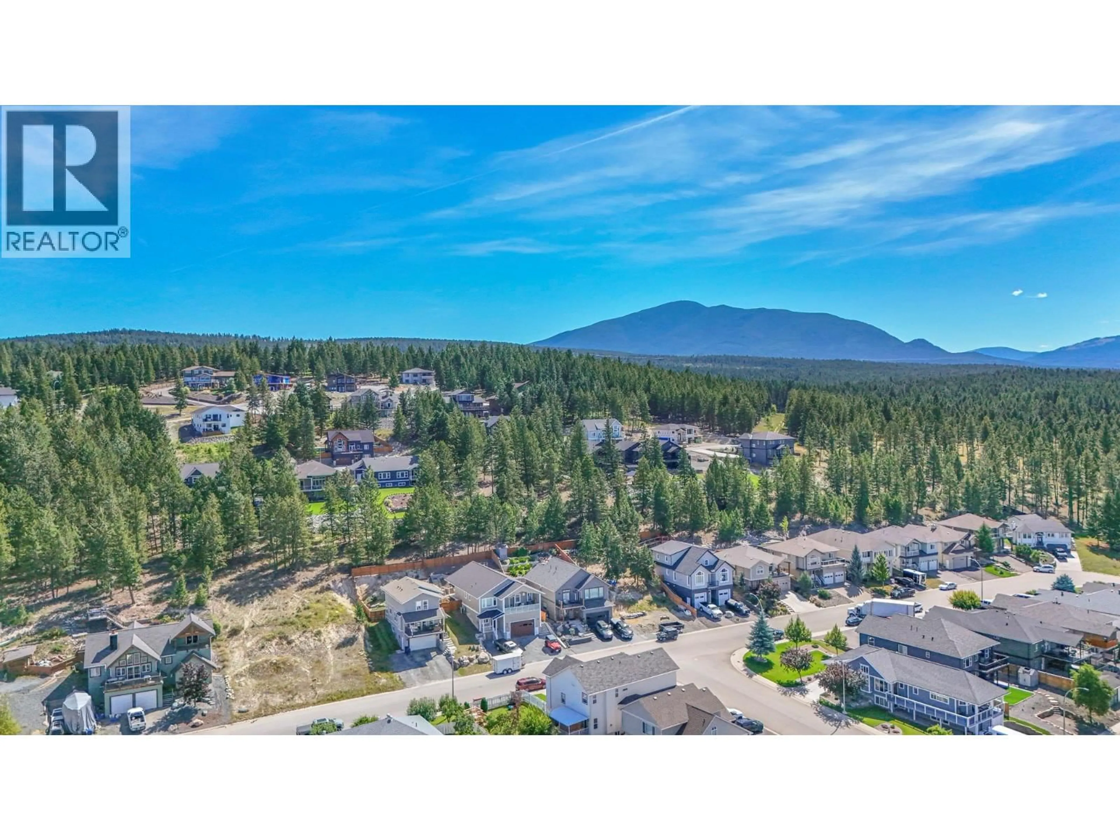1594 MT FISHER CRESCENT, Cranbrook, British Columbia V1C7J6
Contact us about this property
Highlights
Estimated valueThis is the price Wahi expects this property to sell for.
The calculation is powered by our Instant Home Value Estimate, which uses current market and property price trends to estimate your home’s value with a 90% accuracy rate.Not available
Price/Sqft$335/sqft
Monthly cost
Open Calculator
Description
LOCATED ON ONE OF CRANBROOKS MOST DESIRABLE STREETS! Welcome home to this farmhouse-inspired property that perfectly blends modern function with rustic charm, backing directly onto the Community Forest pathway. The bright open-concept main floor features wide plank hardwood, a cozy gas fireplace w/stone surround, and a stunning kitchen with custom dark wood cabinetry, granite counters, stainless steel appliances, and a family-sized island. Everyday living is made easy with a half bath, main floor laundry, a spacious living room, and access to a west-facing balcony offering sweeping views of Cranbrook, the mountains, and surrounding green space. Upstairs, the primary retreat impresses with large windows framing incredible views, a walk-in closet, and a spa-style ensuite with double sinks, a soaker tub, and a luxurious shower. Two additional bedrooms share another full bathroom. The lower level expands your living space with a bright bedroom, 3-piece bath, and access to the double garage with ample storage. Other thoughtful details incl: barn beam accents, custom stairwell bookcase, A/C, Fort Steele-era “he and she sheds” w/daybeds, solar-lit fencing and a spacious rear deck— that add even more charm and character. Just steps from the Community Forest, College of the Rockies, schools, and amenities, this is truly a home that has it all. (id:39198)
Property Details
Interior
Features
Second level Floor
Full ensuite bathroom
Full bathroom
Bedroom
9'6'' x 10'9''Bedroom
9'4'' x 9'8''Exterior
Parking
Garage spaces -
Garage type -
Total parking spaces 4
Property History
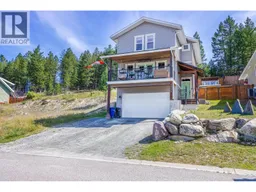 37
37
