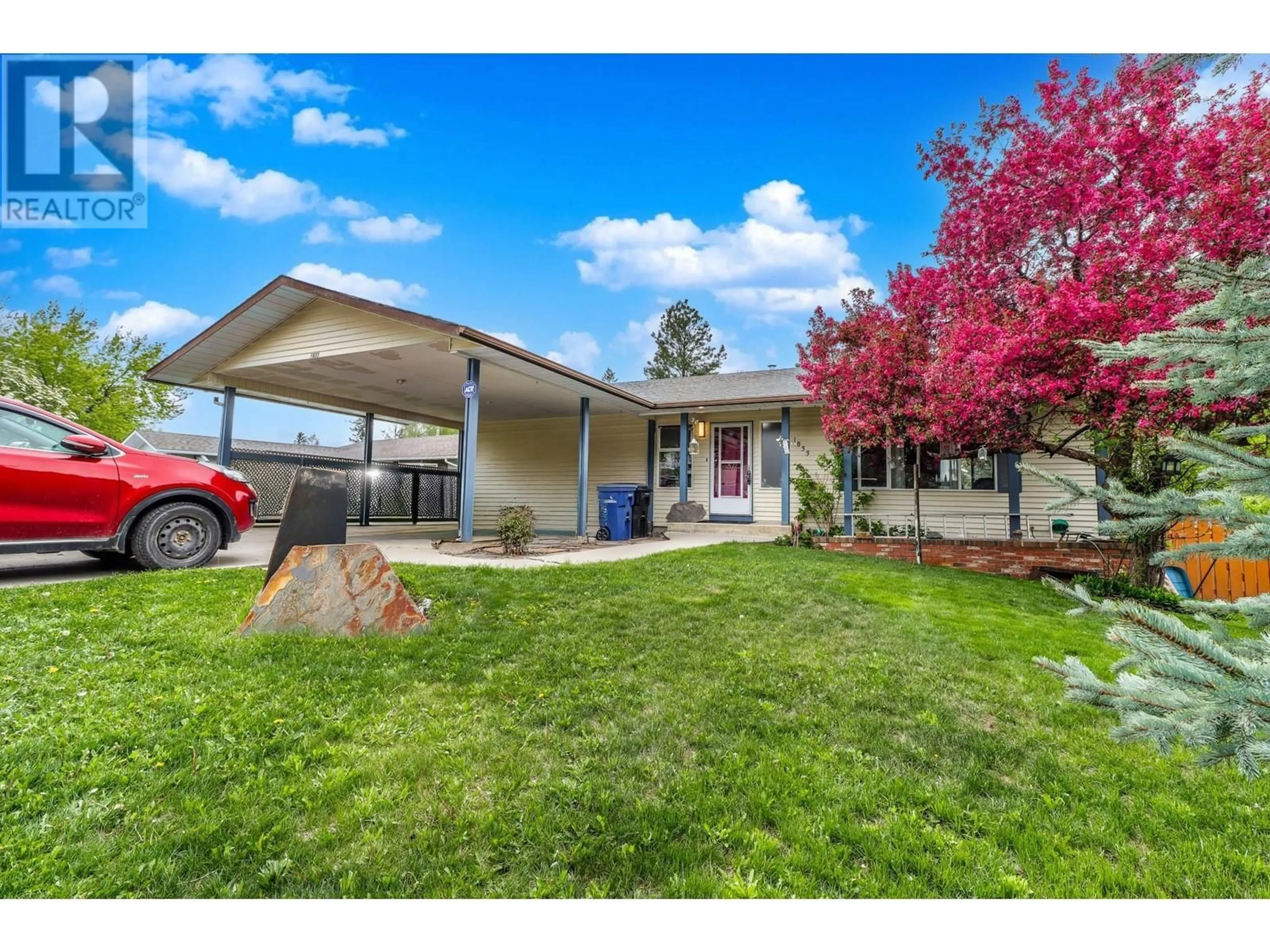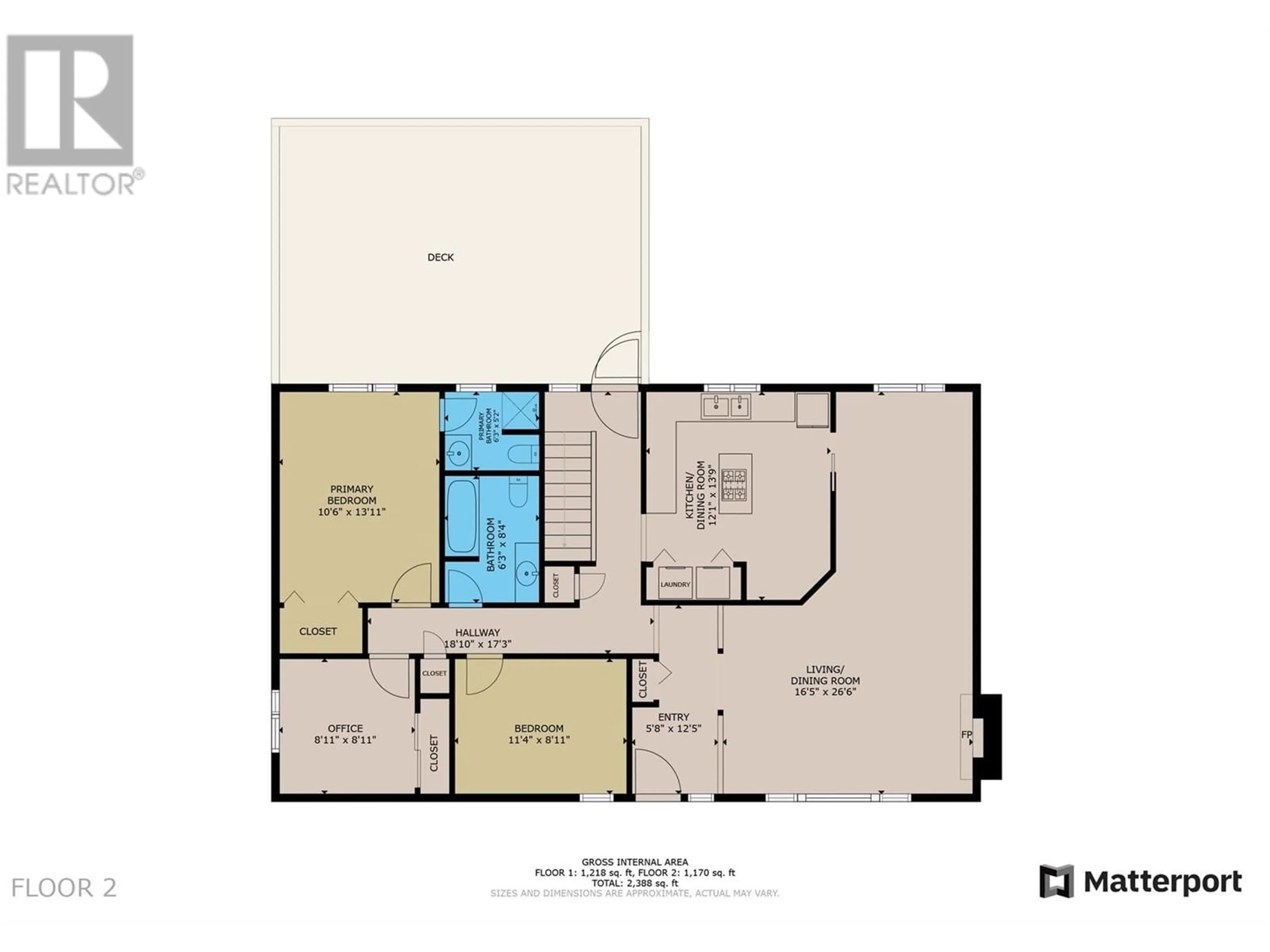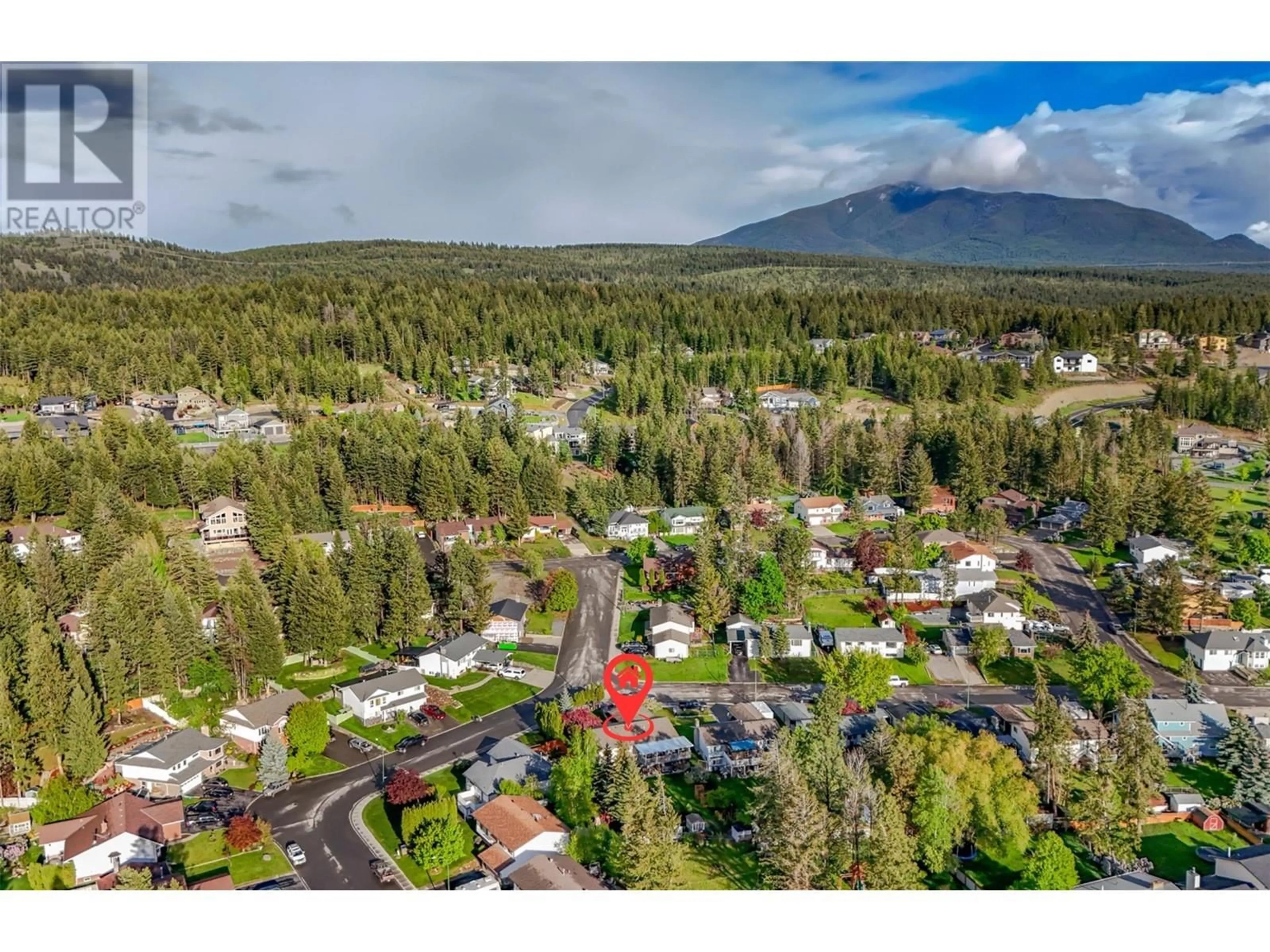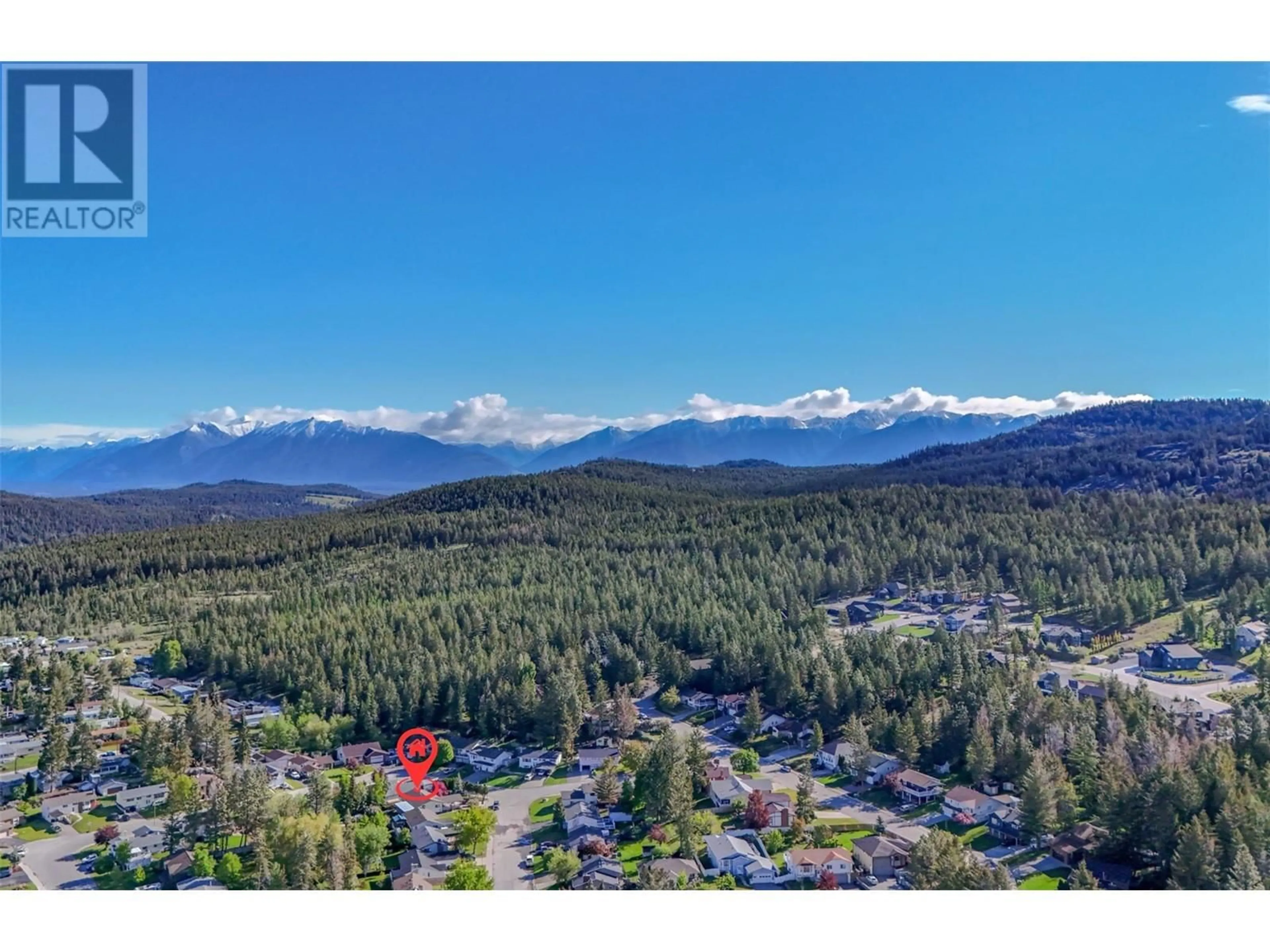1833 MT SINCLAIR AVENUE, Cranbrook, British Columbia V1C6B8
Contact us about this property
Highlights
Estimated ValueThis is the price Wahi expects this property to sell for.
The calculation is powered by our Instant Home Value Estimate, which uses current market and property price trends to estimate your home’s value with a 90% accuracy rate.Not available
Price/Sqft$244/sqft
Est. Mortgage$2,512/mo
Tax Amount ()$5,787/yr
Days On Market26 days
Description
CHECK OUT OUR 24/7 VIRTUAL OPEN HOUSE. Step into comfort, space, & nature with this beautifully maintained home located in the highly sought-after Park Royal — just steps from the Community Forest. Situated on a generous 0.25-acre lot, this charming walk-out bungalow offers nearly 2,400 sq.ft. of functional living space, making it ideal for families at any stage of life. The main floor features a spacious foyer, a bright and welcoming living room with a classic brick fireplace & views of the beautifully landscaped front yard, & a large dining area perfect for gatherings. The well-appointed kitchen offers excellent storage & functionality, while the covered deck provides a serene space to enjoy morning coffee or evening sunsets. You'll also find main floor laundry, a full bathroom, & three bedrooms, including a generous primary suite with its own private ensuite. Downstairs, the walk-out lower level offers incredible flexibility and space with a second large living area featuring a cozy wood stove, a full bathroom, tons of storage, & a fourth bedroom. With large, bright windows throughout, multiple outdoor living spaces including a covered upper deck and lower patio, & located on one of Park Royal’s most picturesque and quiet streets, this home offers the perfect blend of nature and convenience. Enjoy quick access to schools, the college, shopping, and daily amenities, all while being just steps from endless trails and outdoor adventure in the beloved Community Forest. (id:39198)
Property Details
Interior
Features
Basement Floor
Storage
9'6'' x 8'0''Full bathroom
8'9'' x 4'11''Bedroom
16'9'' x 8'0''Storage
7'10'' x 12'3''Exterior
Parking
Garage spaces -
Garage type -
Total parking spaces 4
Property History
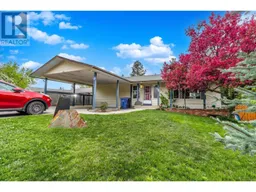 36
36
