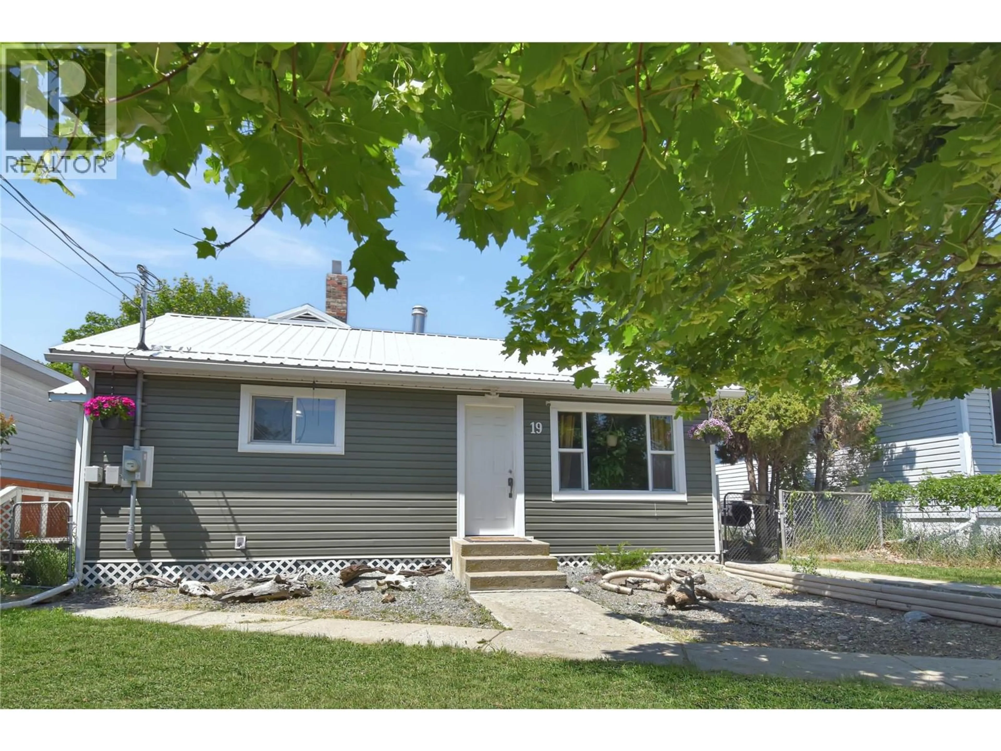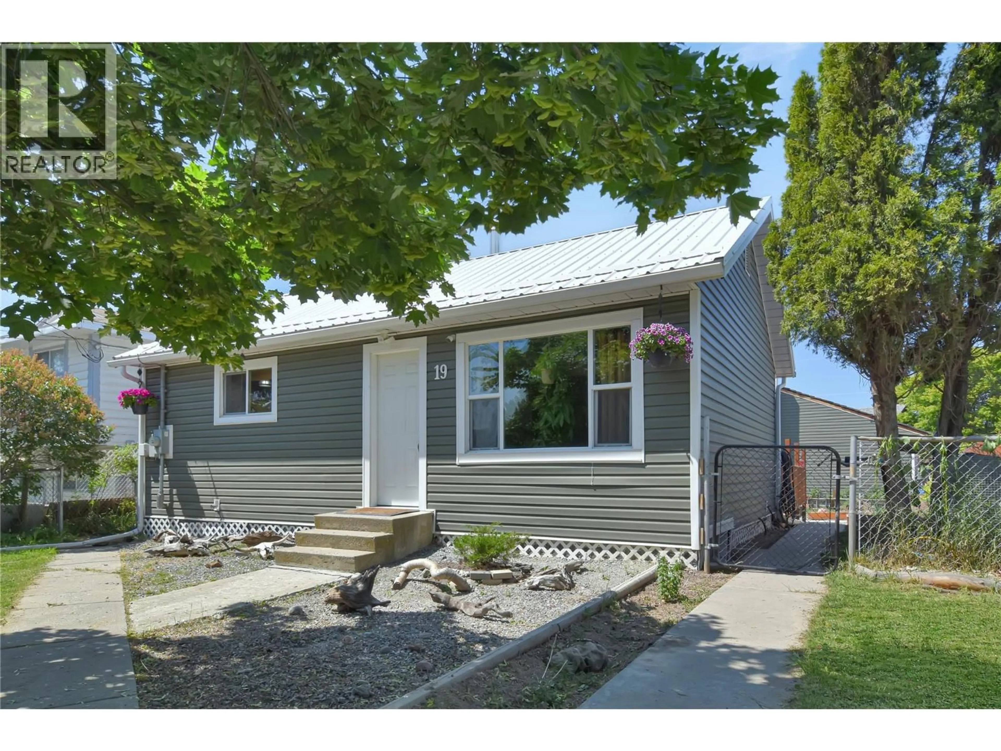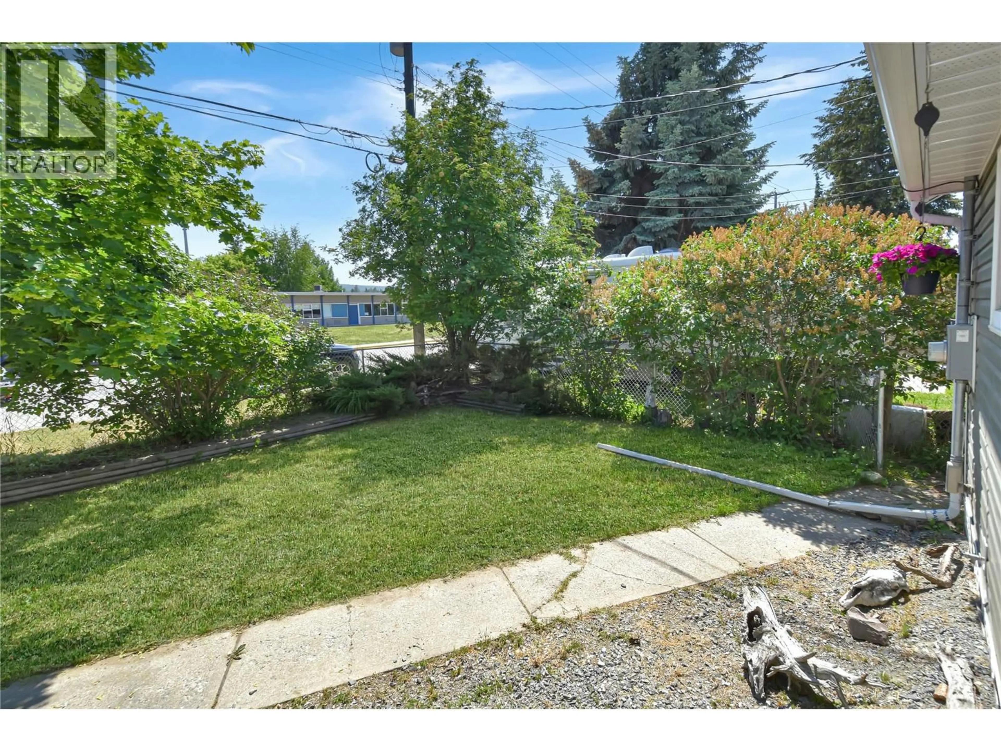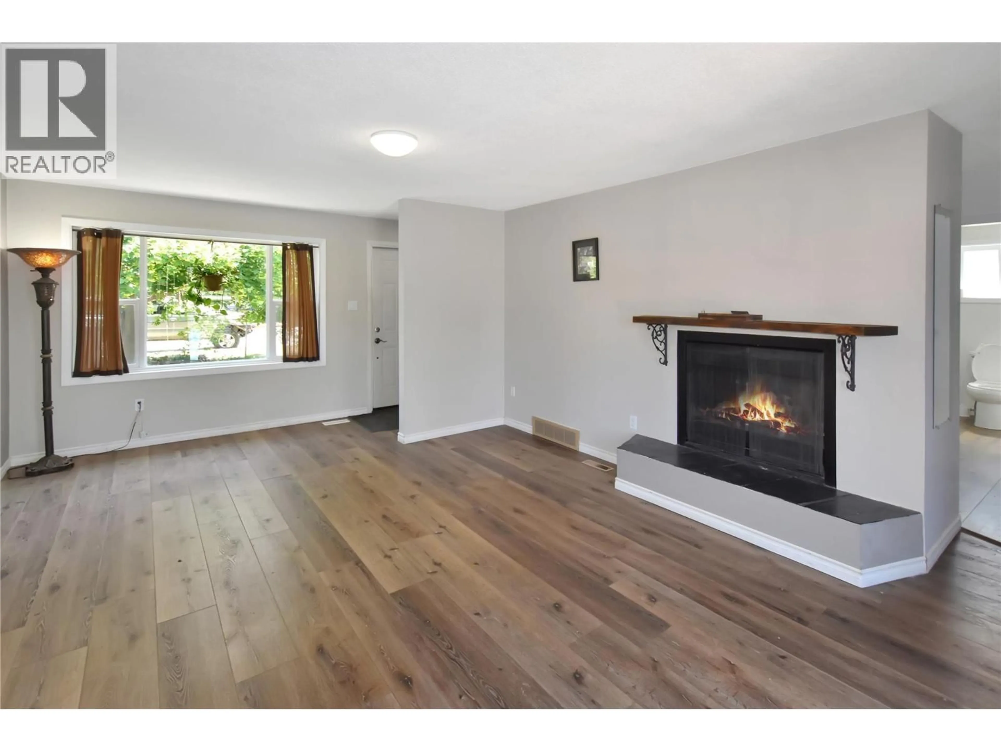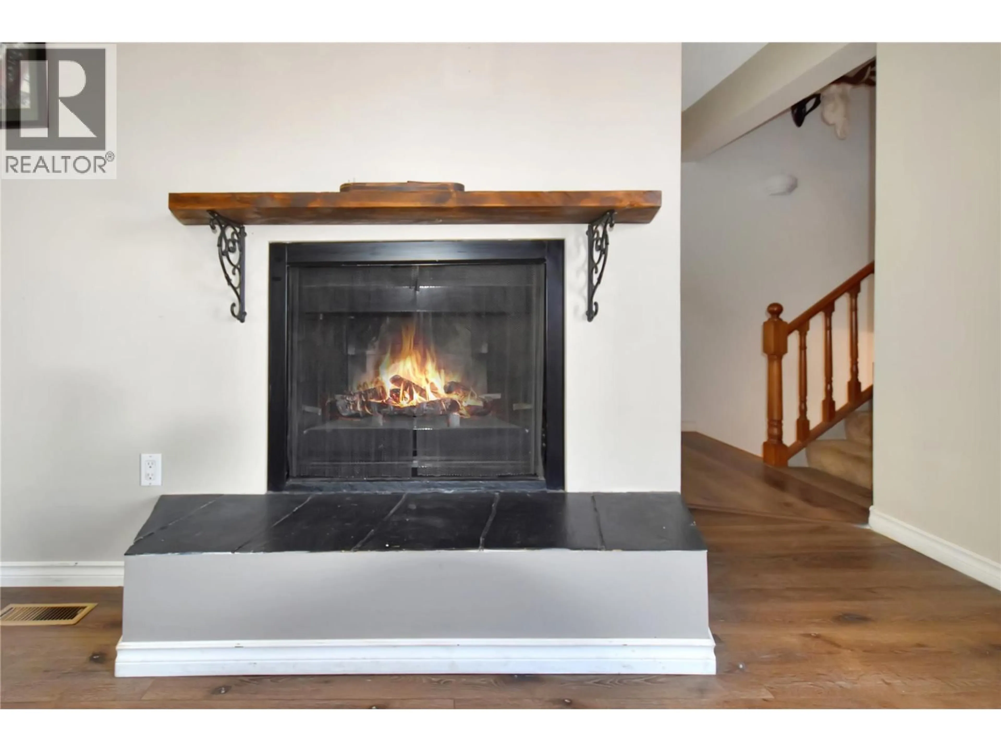19 WATTSVILLE ROAD OTHER, Cranbrook, British Columbia V1C2A1
Contact us about this property
Highlights
Estimated valueThis is the price Wahi expects this property to sell for.
The calculation is powered by our Instant Home Value Estimate, which uses current market and property price trends to estimate your home’s value with a 90% accuracy rate.Not available
Price/Sqft$383/sqft
Monthly cost
Open Calculator
Description
This lovely 3 bed, 3 bath home right across the street from TM Elementary School has seen many upgrades over the last 10 years, such as newer siding, fencing, sundeck, metal roof, landscaping, windows, upgraded electrical to 200 amp, some new flooring, kitchen cupboards, new shower and vanity in the ensuite, new toilets, and LED light fixtures in the basement. Kick your feet up in front of the gas fireplace in the living room with glass sliders leading out to your sundeck. You'll be sure to enjoy your large country kitchen with stainless steel appliances and ample cupboard space, as well your modern full bathroom. Upstairs you will find your spacious primary bedroom with laundry and an updated ensuite. Two bedrooms are on the lower level, with one currently being used as a hobby room. Head downstairs to find a spacious rec room with wood burning fireplace, separate entrance, country kitchen, and another bathroom. Your low maintenance backyard makes for easy care, and the large wired and insulated 26x30 detached 2 car garage is a wonderful bonus! There's also plenty of room to park your RV, boat, vehicles or toys. This charming home is a must-see! (id:39198)
Property Details
Interior
Features
Basement Floor
Full bathroom
Other
7'7'' x 10'2''Recreation room
19'8'' x 18'6''Exterior
Parking
Garage spaces -
Garage type -
Total parking spaces 2
Property History
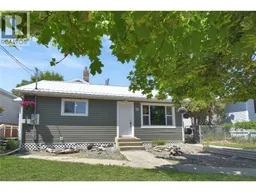 42
42
