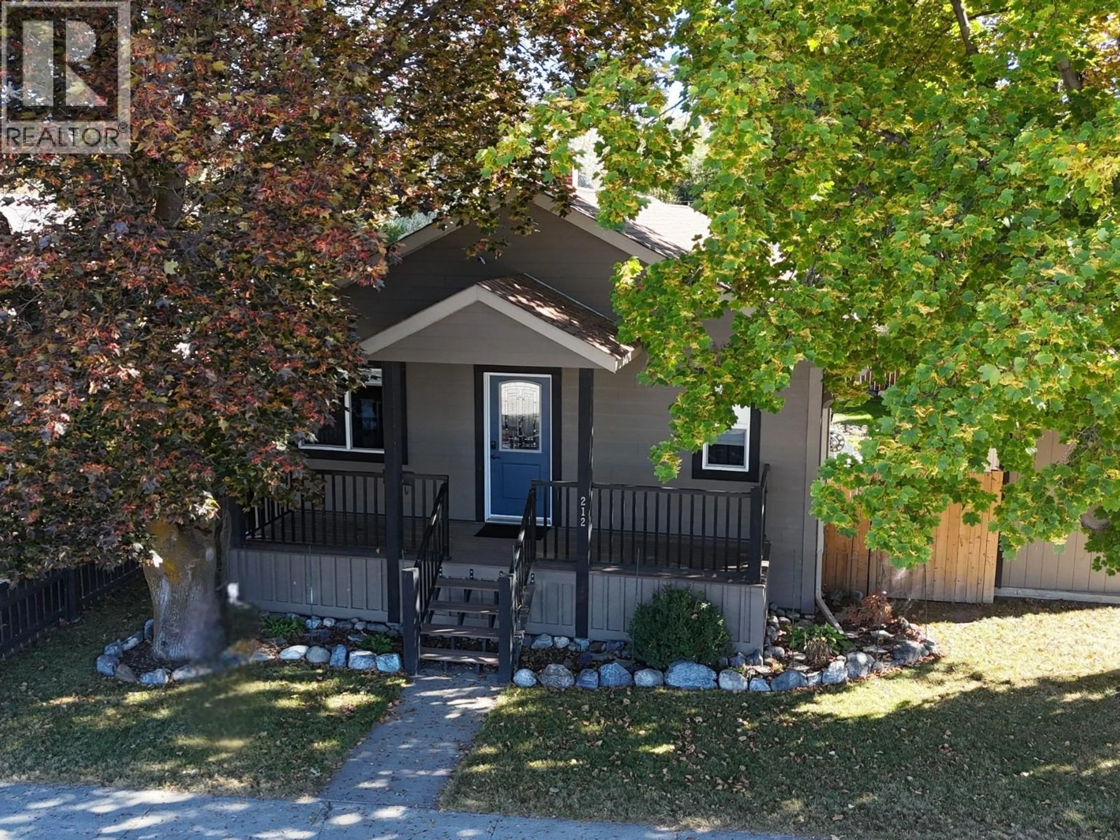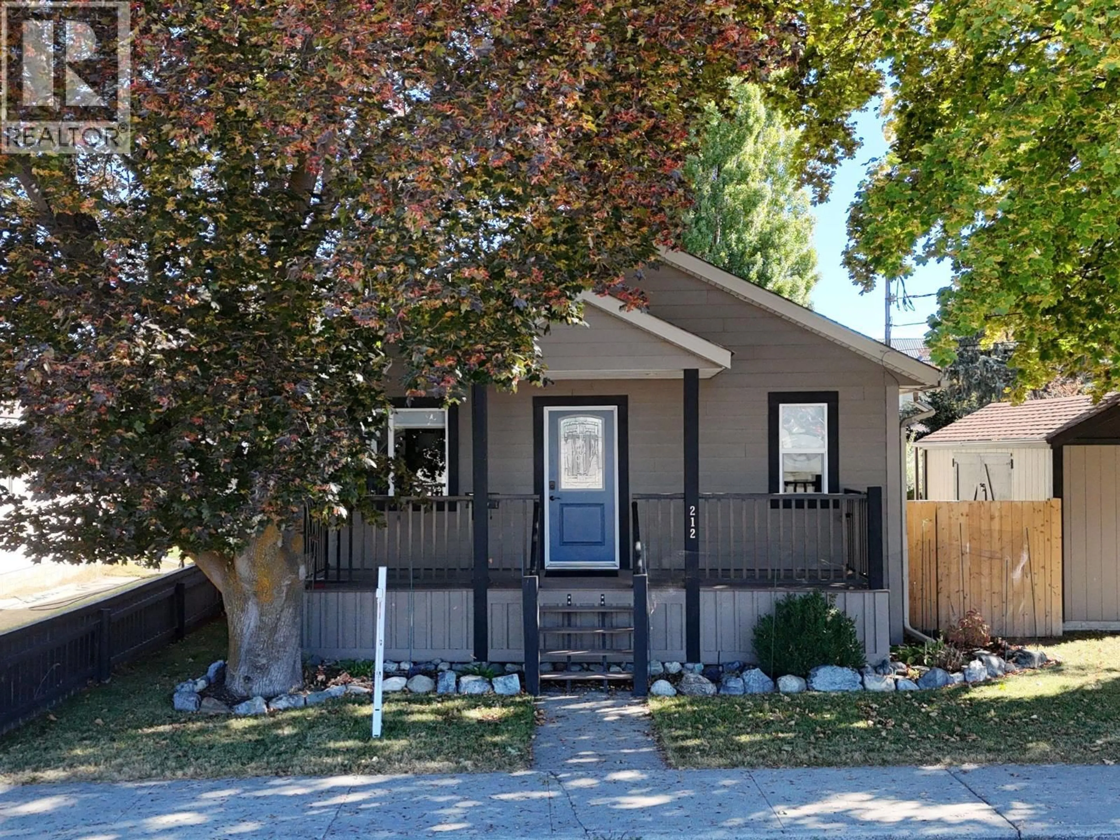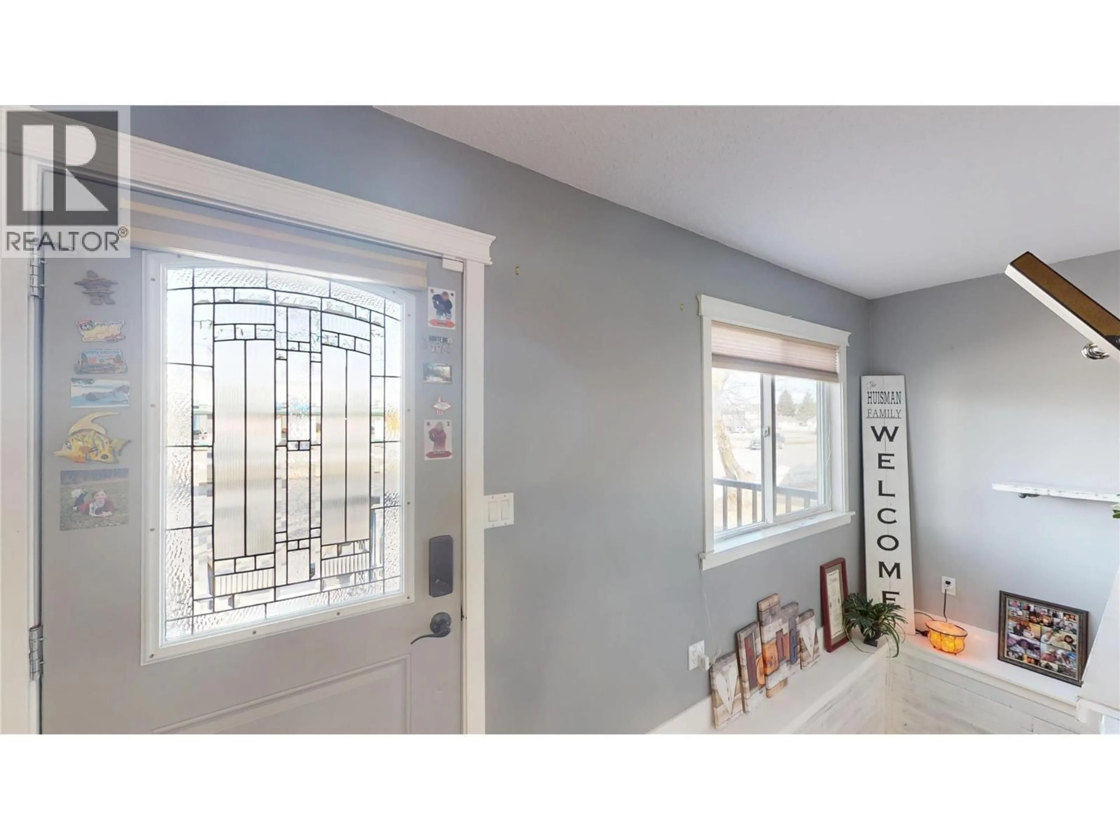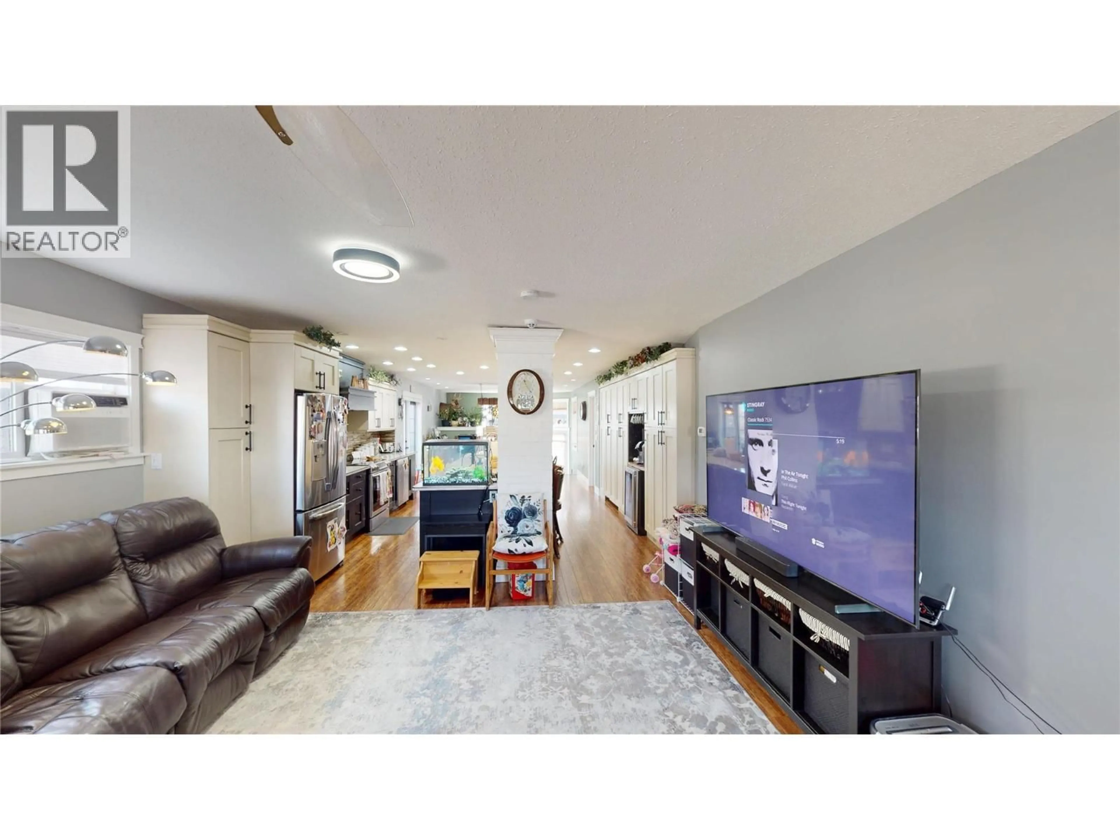212 16TH AVENUE NORTH, Cranbrook, British Columbia V1C3W5
Contact us about this property
Highlights
Estimated valueThis is the price Wahi expects this property to sell for.
The calculation is powered by our Instant Home Value Estimate, which uses current market and property price trends to estimate your home’s value with a 90% accuracy rate.Not available
Price/Sqft$291/sqft
Monthly cost
Open Calculator
Description
Welcome to a showstopper that’s been completely reimagined from top to bottom! Every inch of this home has been updated with style, comfort, and quality in mind. Step inside to find four spacious bedrooms, a jaw-dropping custom kitchen with an oversized island built for family gatherings, and a walk-in pantry that checks every box for convenience. The open layout flows beautifully into the dining area perfect for entertaining or quiet nights in. The primary suite is your personal retreat, featuring a sleek ensuite and walk-in shower. Main-floor laundry adds ease to your daily routine, while the modern finishes throughout create a magazine-worthy space that still feels like home. Every detail shines from the heated floors in the main bath and back entry to the reverse osmosis water filtration and built-in vacuum system. Outside, a fully finished 22x26 detached garage with heat, power, and radiant floors gives you the ultimate workspace or hobby zone. Unwind on your private deck or patio morning coffee or evening wine, it’s the perfect spot either way. This one truly has it all modern luxury, smart design, and pure comfort. Don’t wait to make it yours! (id:39198)
Property Details
Interior
Features
Basement Floor
Partial bathroom
2'5'' x 5'6''Bedroom
12'7'' x 12'4''Bedroom
12'3'' x 12'9''Bedroom
12'7'' x 12'7''Exterior
Parking
Garage spaces -
Garage type -
Total parking spaces 2
Property History
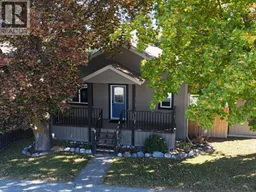 39
39
