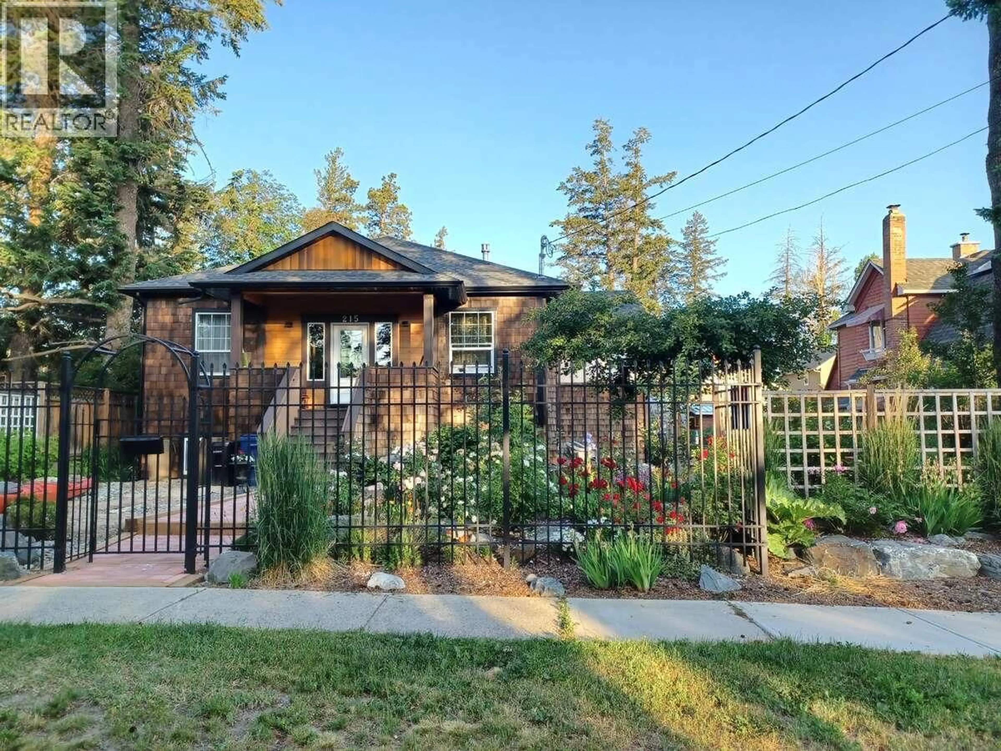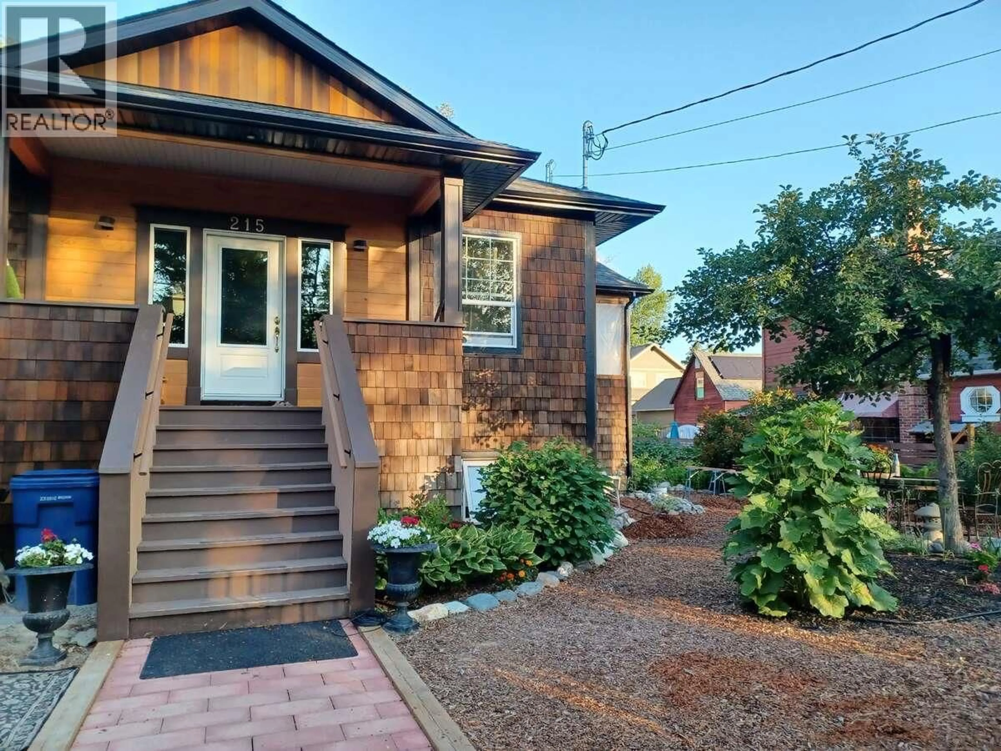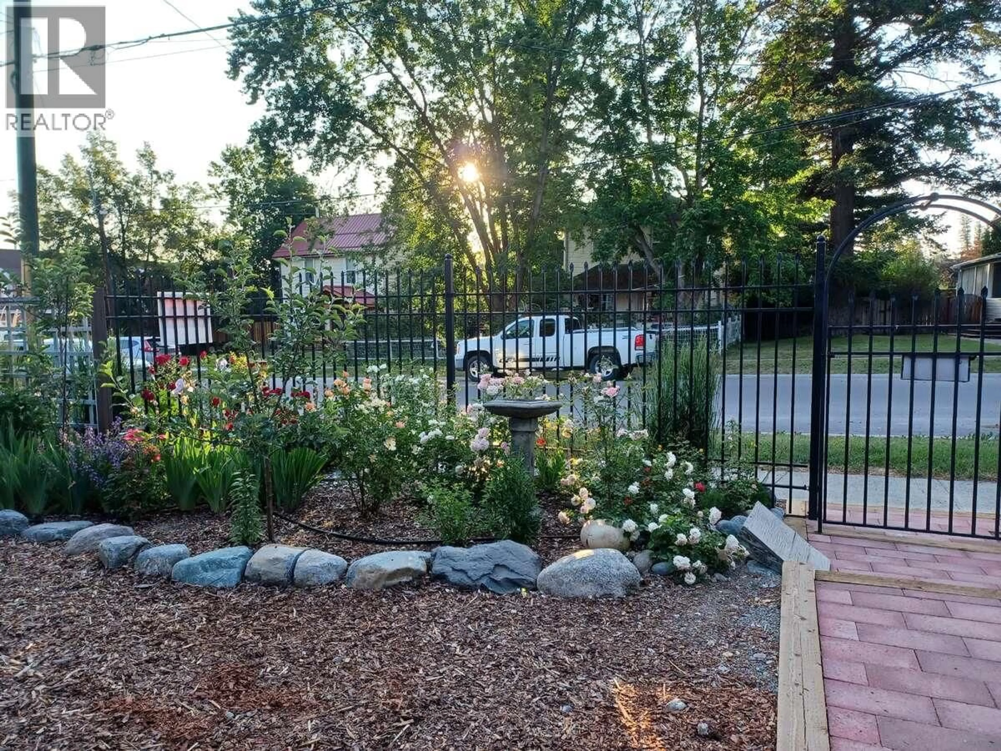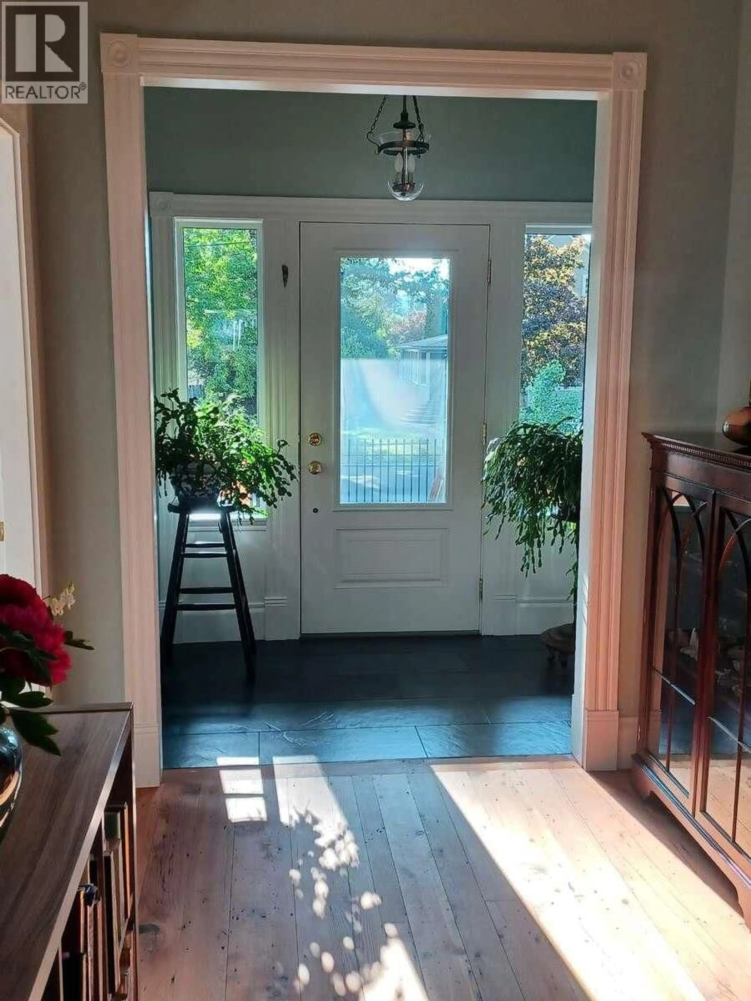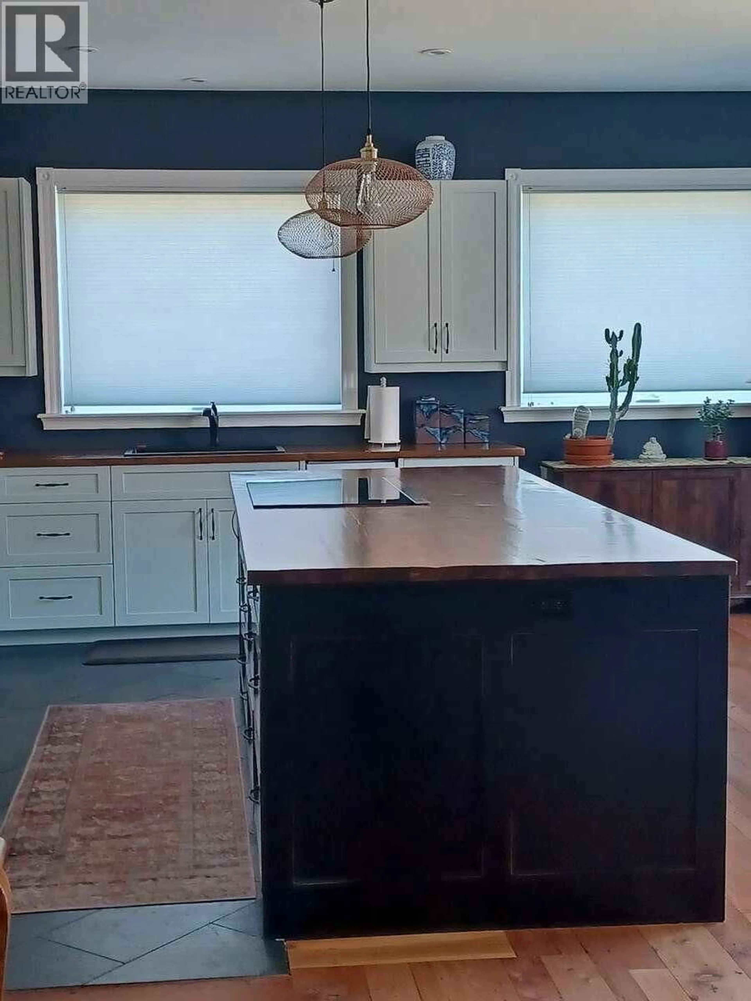215 13TH AVENUE SOUTH, Cranbrook, British Columbia V1C2V7
Contact us about this property
Highlights
Estimated valueThis is the price Wahi expects this property to sell for.
The calculation is powered by our Instant Home Value Estimate, which uses current market and property price trends to estimate your home’s value with a 90% accuracy rate.Not available
Price/Sqft$306/sqft
Monthly cost
Open Calculator
Description
For more info, please click Brochure button. In beautiful Baker Hill this new home is successfully integrated into the neighborhood. Built in 2020 this 3 Bed/4 Bath home is sure to please! Built by a well known craftsman, it features covered porches, reclaimed wood floors, large windows, 9 ft ceilings throughout & radiant heat throughout. Open concept kitchen features black slate heated floors, reclaimed wood countertops with induction cooktop, wall oven, soft-close cabinetry, pullouts & granite sink. A large island with is seamlessly connected with both dining & living spaces. Living room has doors to a 3-season porch. Option to enclose for an additional living space. Living room features a gas fireplace with TV mount above and room for built-ins on each side. Main floor primary bedroom has 4-pc ensuite with in-floor heat, stand-alone bathtub, and glass rain shower. Second bedroom has space for office, play space or TV watching. Large east facing windows in both bedrooms. 3-pc bathroom off kitchen. Back entry with stacking, smart laundry tower, completes the main floor. Basement features: large bright multipurpose room with cabinets, sink, storage, heated polished concrete floors and utility room. Room was recently used for studio but has potential for a home-based business as it has another bathroom and own entrance. The legal one-bedroom suite with own Hydro, and internet features polished concrete heated floors, walk-in closet, pantry and own laundry. Beautiful home! (id:39198)
Property Details
Interior
Features
Basement Floor
Utility room
4'0'' x 8'7''Other
20'0'' x 24'0''2pc Bathroom
Exterior
Parking
Garage spaces -
Garage type -
Total parking spaces 5
Property History
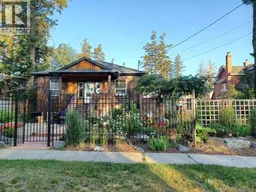 46
46
