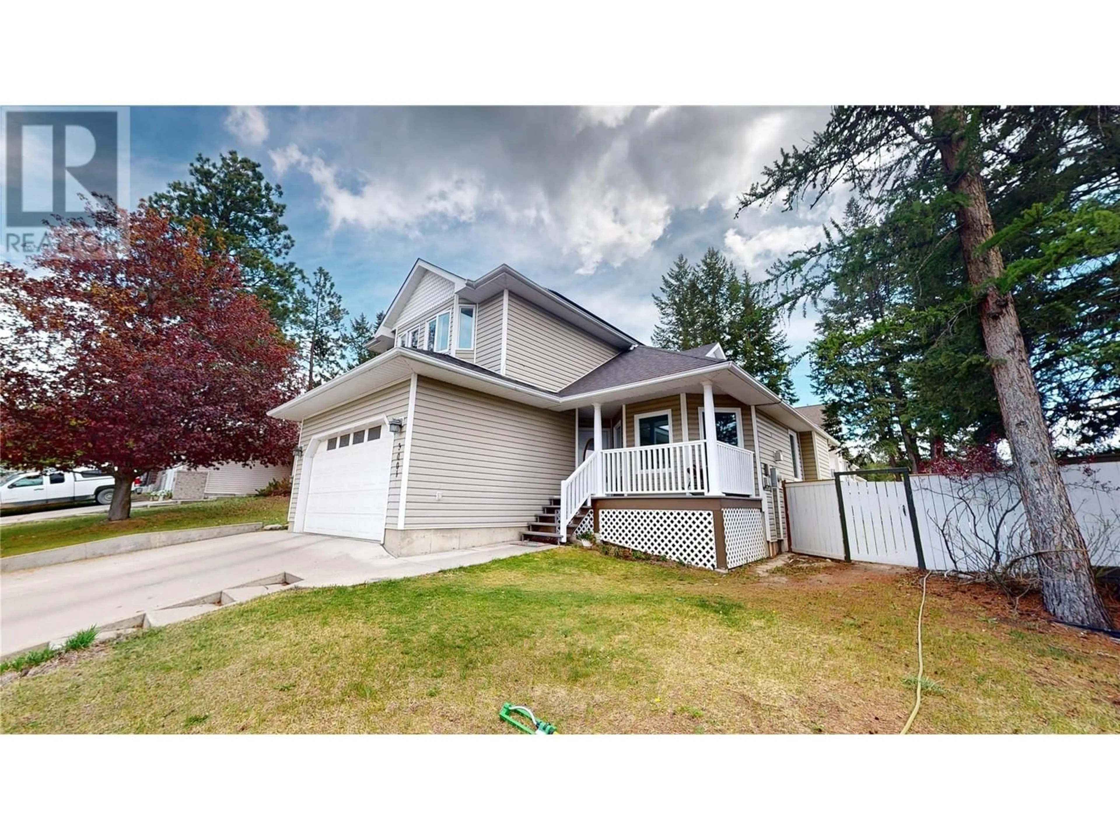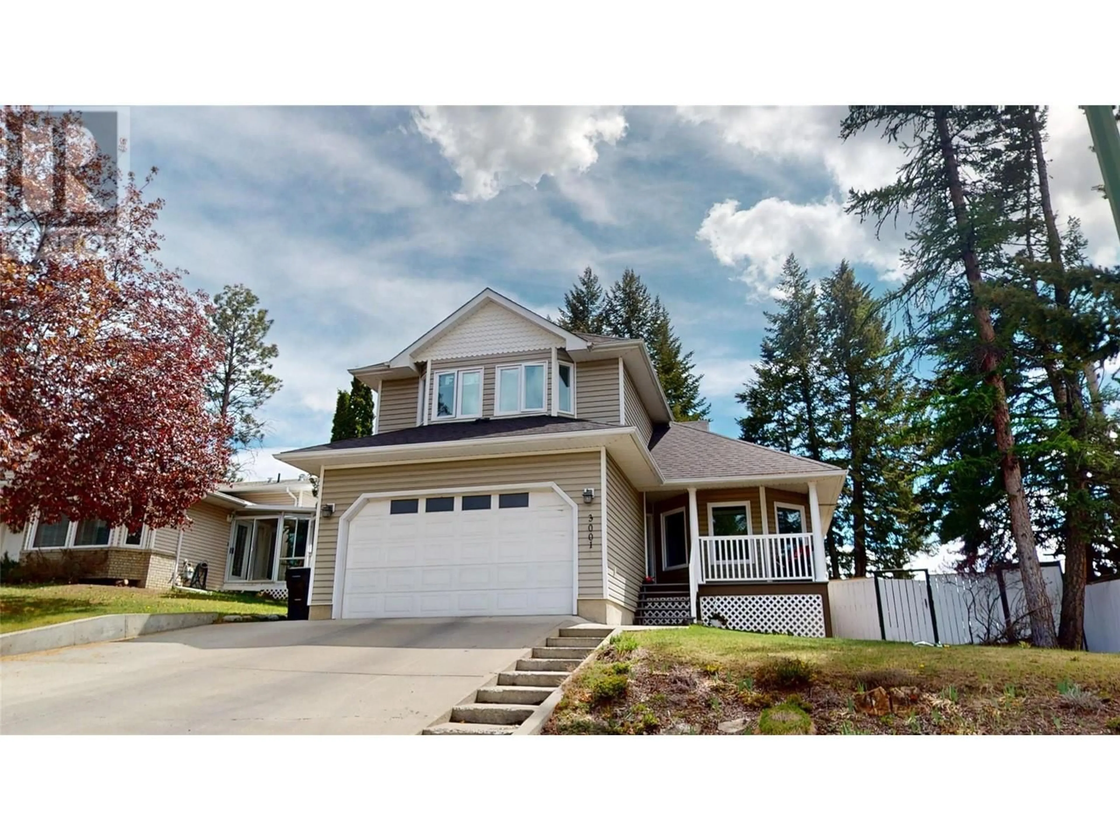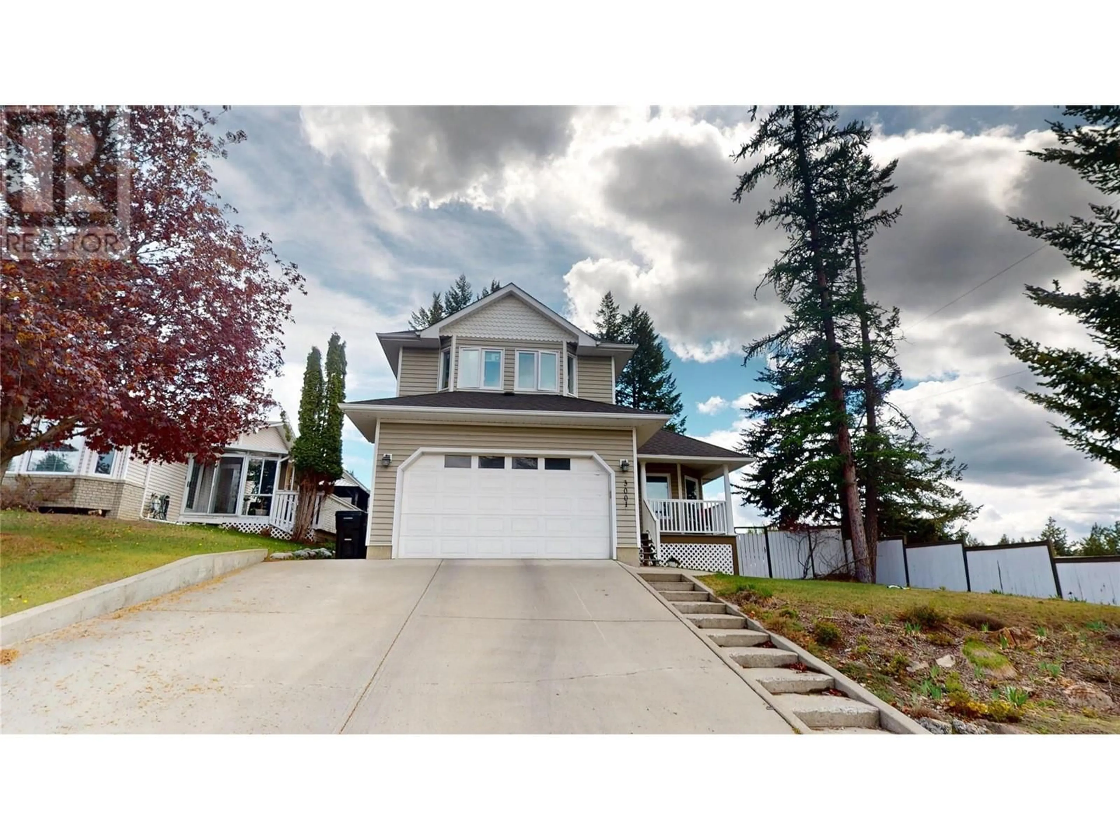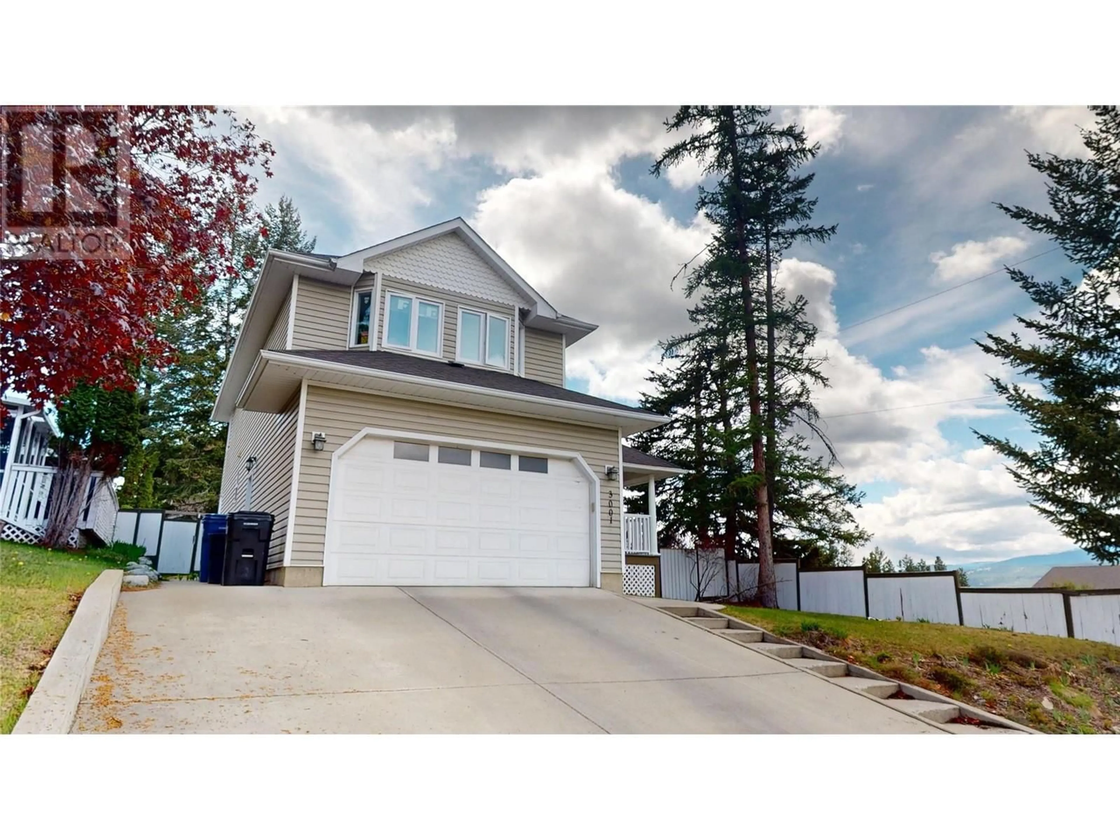3001 MT. FISHER DRIVE, Cranbrook, British Columbia V1C6B8
Contact us about this property
Highlights
Estimated valueThis is the price Wahi expects this property to sell for.
The calculation is powered by our Instant Home Value Estimate, which uses current market and property price trends to estimate your home’s value with a 90% accuracy rate.Not available
Price/Sqft$324/sqft
Monthly cost
Open Calculator
Description
Live in a beautiful executive 2 storey Gingerbread House. With so many recent updates including triple pane windows throughout, solar panels for a huge savings on your hydro bill, new hot water tank, new roof (2023), with 3 + 1 Bedrooms with a gorgeous 5 piece ensuite with jetted tub and personal sinks in 2 bedrooms, crown molding throughout, granite counters and stainless appliances in the kitchen. Main floor laundry, double attached garage, outside basement entry with an in-law/nanny suite. In the private back yard, your deck opens to a bubbling hot tub and privacy! With gleaming hardwood floors appliances are included and great neighbours. (id:39198)
Property Details
Interior
Features
Main level Floor
Other
6'6'' x 13'1''Bedroom
10'3'' x 11'4''Partial bathroom
4'1'' x 5'1''Laundry room
5'5'' x 9'3''Exterior
Parking
Garage spaces -
Garage type -
Total parking spaces 2
Property History
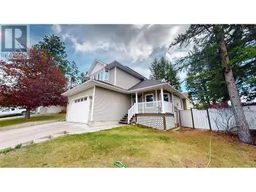 67
67
