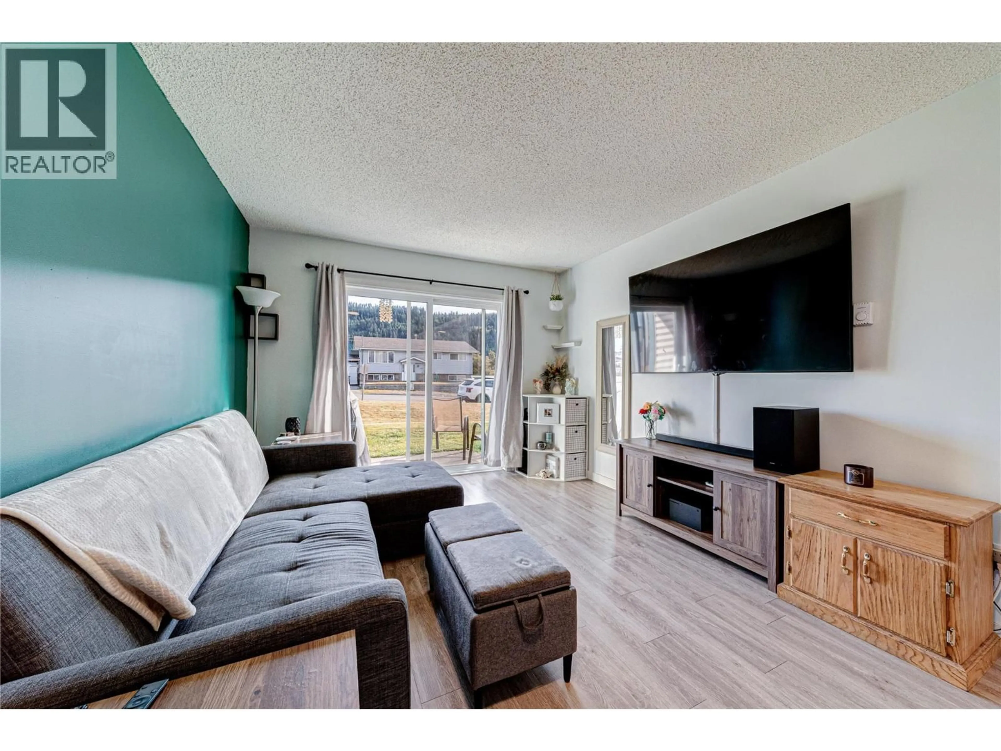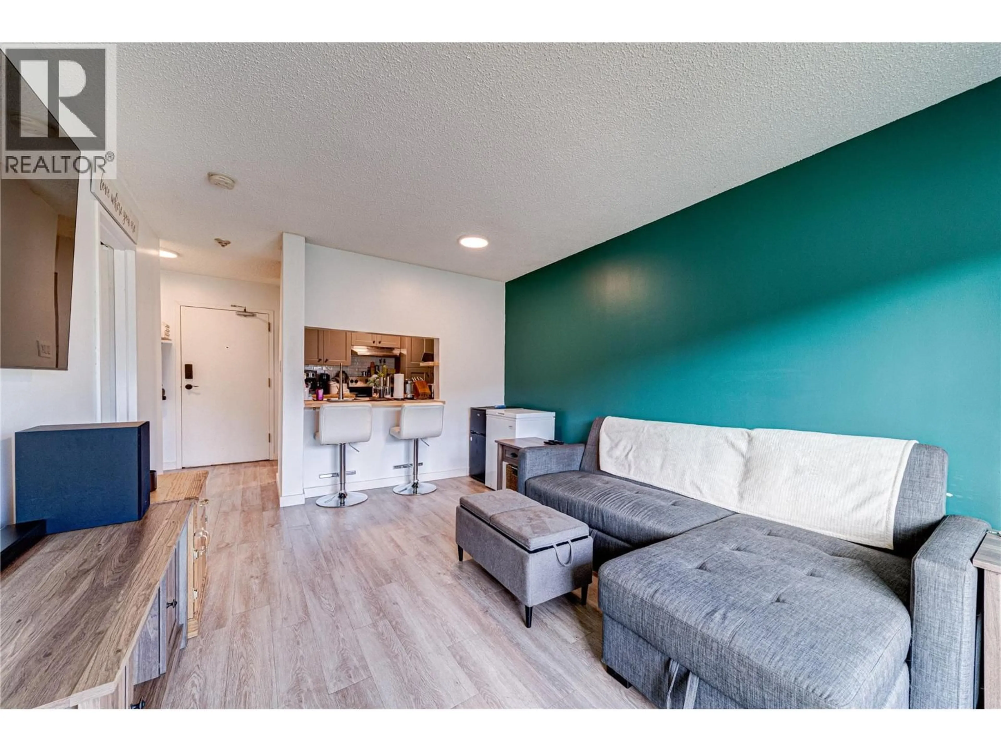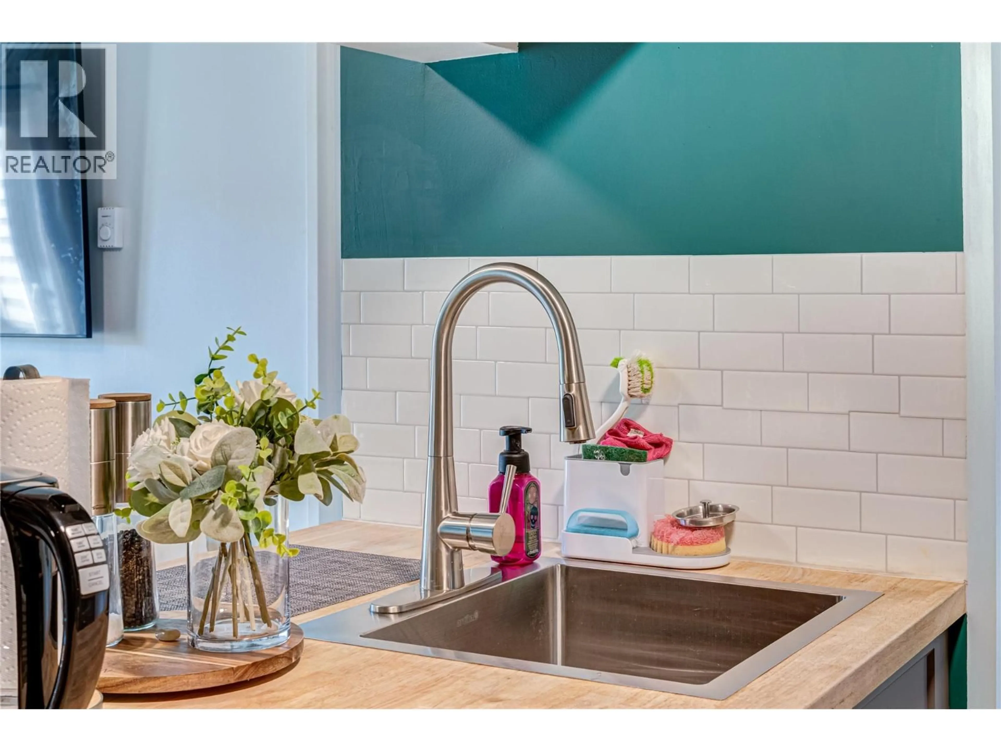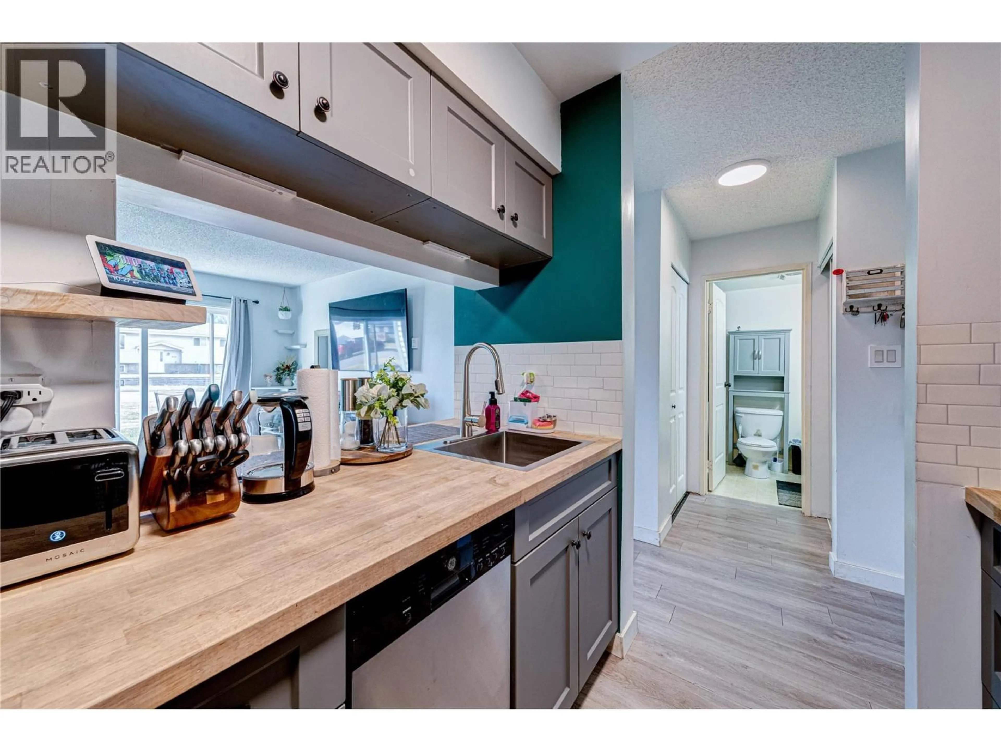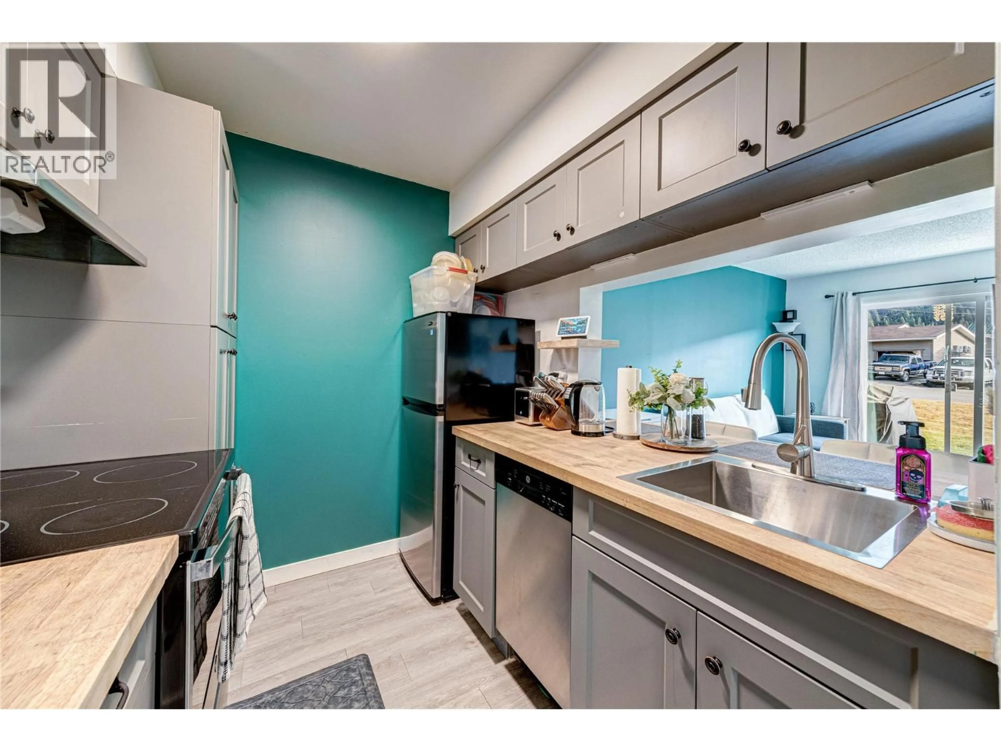111 - 501 ELK STREET, Elkford, British Columbia V0B1H0
Contact us about this property
Highlights
Estimated valueThis is the price Wahi expects this property to sell for.
The calculation is powered by our Instant Home Value Estimate, which uses current market and property price trends to estimate your home’s value with a 90% accuracy rate.Not available
Price/Sqft$281/sqft
Monthly cost
Open Calculator
Description
Bright, inviting, and beautifully updated, this 1-bedroom, 1-bath condo offers modern living with a stylish edge. Step inside to discover fresh paint, new flooring, and thoughtful updates throughout. The welcoming entry provides convenient closet storage and opens to a spacious living area filled with natural light. A sliding glass door leads to your patio — perfect for BBQs, morning coffee, or relaxing outdoors. The kitchen is sure to impress with new gray cabinetry, butcher block countertops, a stainless steel sink and faucet, and matching stainless appliances. A generous pass-through with bar seating connects the kitchen to the living room, creating an ideal flow for entertaining. The primary bedroom features a custom accent wall, while the 4-piece bathroom includes a tub/shower combination. Lovingly maintained and move-in ready, this condo blends comfort and convenience in one appealing package. Situated within walking distance of downtown, the gym, golf course, and local amenities, this home is an excellent opportunity for first-time buyers, downsizers, or investors alike. (id:39198)
Property Details
Interior
Features
Main level Floor
Foyer
7'3'' x 4'6''Full bathroom
Primary Bedroom
14'8'' x 9'2''Living room
11'0'' x 15'2''Exterior
Parking
Garage spaces -
Garage type -
Total parking spaces 1
Condo Details
Inclusions
Property History
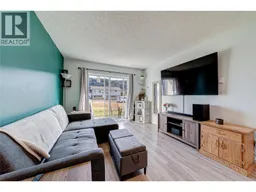 33
33
