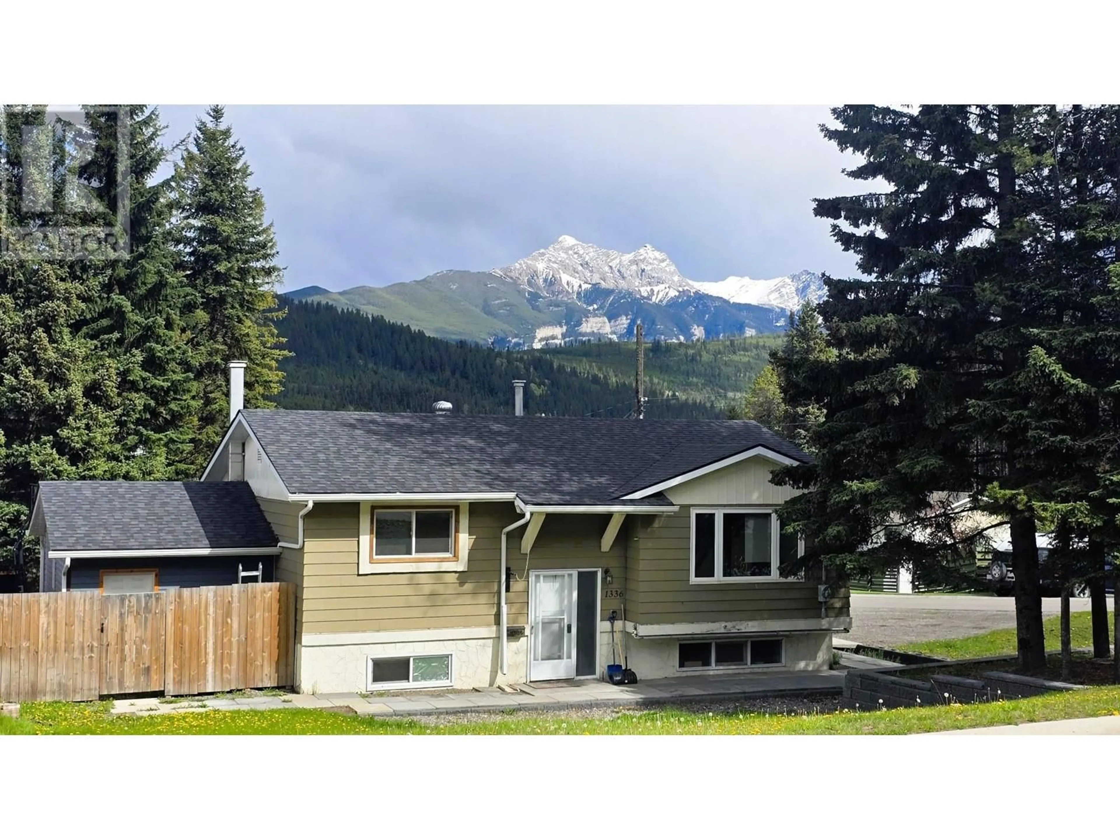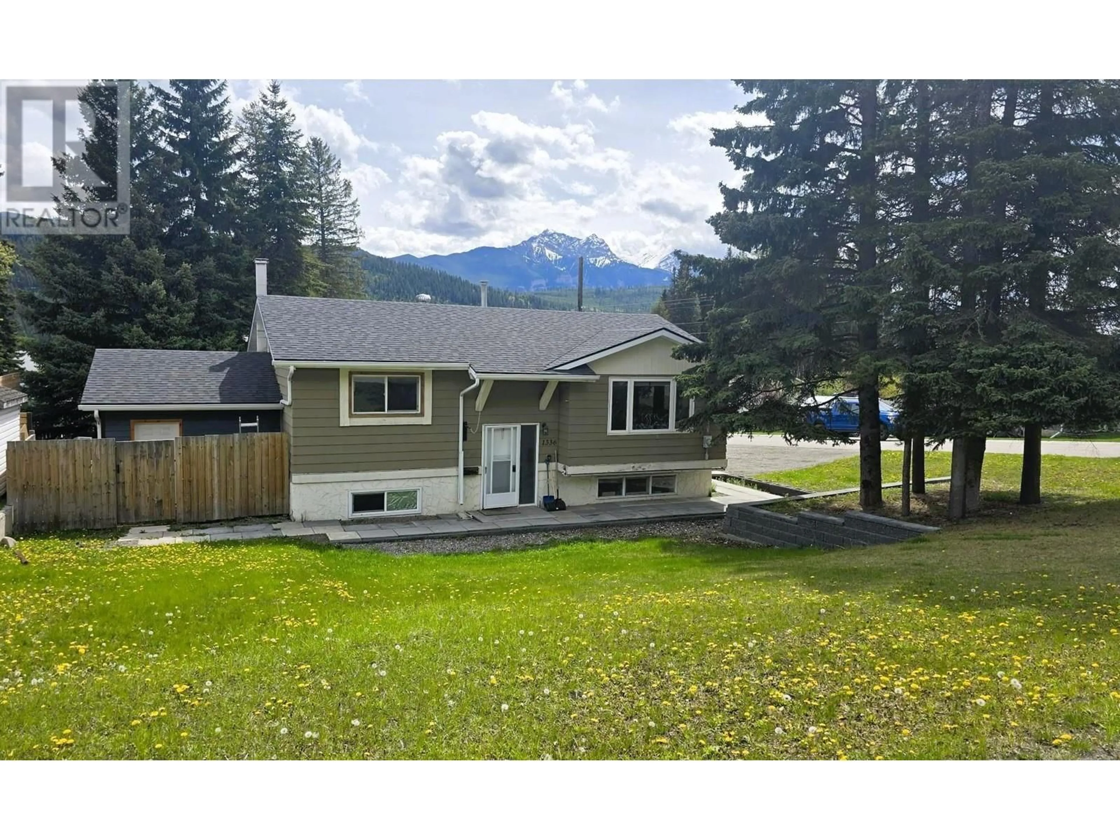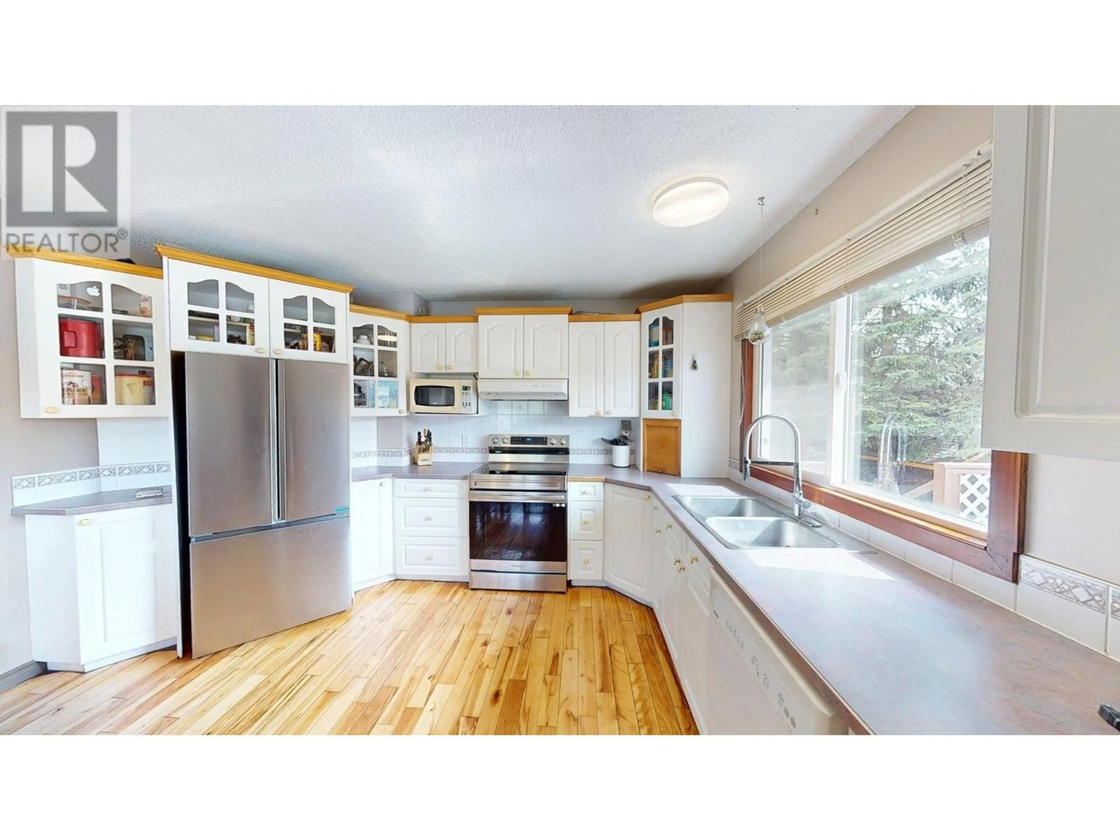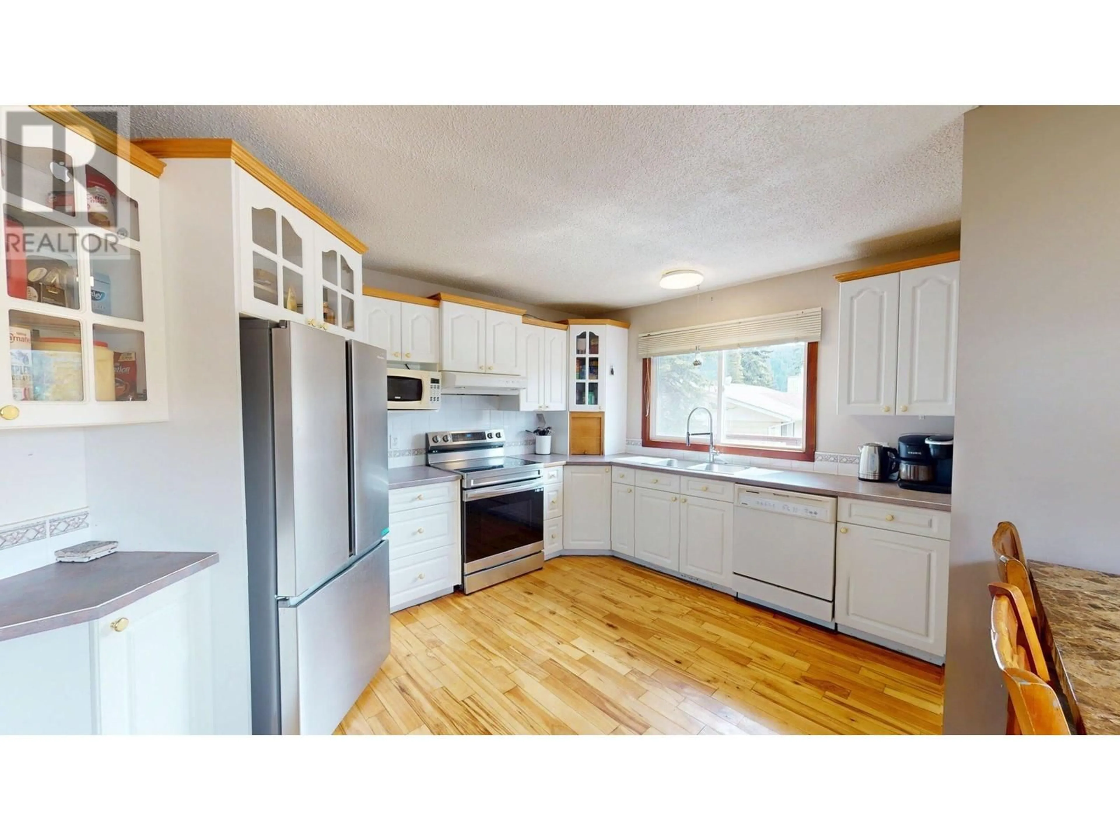1336 ALPINE DRIVE, Elkford, British Columbia V0B1H0
Contact us about this property
Highlights
Estimated ValueThis is the price Wahi expects this property to sell for.
The calculation is powered by our Instant Home Value Estimate, which uses current market and property price trends to estimate your home’s value with a 90% accuracy rate.Not available
Price/Sqft$252/sqft
Est. Mortgage$1,864/mo
Tax Amount ()$3,316/yr
Days On Market2 days
Description
Nestled on a well utilized 0.16-acre lot in the heart of central Elkford, this charming 4-bedroom, 2-bathroom home offers comfort, convenience, and unbeatable Rocky Mountain views. The main level features an updated eat-in kitchen complete with white cabinetry & newer stainless steel fridge and stove. From here, step directly onto the back deck and take in the sweeping, unobstructed views of the pristine mountain landscape—a perfect spot for morning coffee or evening relaxation. On this level you’ll find a spacious living room, two generously sized bedrooms and a full bathroom, while the lower level offers two additional bedrooms, a cozy family room, a second bathroom & a sleek, modern tiled steam shower — ideal for unwinding after a long day. The fully fenced backyard boasts a wide-opening gate, offering ample space and easy access for storing toys, trailers, or RVs. An attached garage with a large automatic overhead door ensures your vehicle stays protected year-round. Recent updates include a 2023 hot water tank, newer sidewalks for added curb appeal and function, and a roof that’s approximately 8 years old — providing peace of mind for years to come. With hiking & wilderness trails just steps away and mine & school bus stops right outside the front door, this home combines nature, functionality, & location. Its thoughtful layout & practical features are sure to appeal to a wide range of buyers. Don’t miss the opportunity to make this gem your home in the mountains! (id:39198)
Property Details
Interior
Features
Basement Floor
3pc Bathroom
Laundry room
12'1'' x 15'9''Bedroom
12'6'' x 12'Bedroom
11'4'' x 12'1''Exterior
Parking
Garage spaces -
Garage type -
Total parking spaces 1
Property History
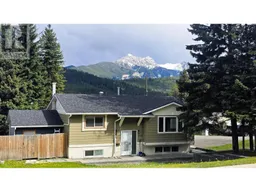 33
33
