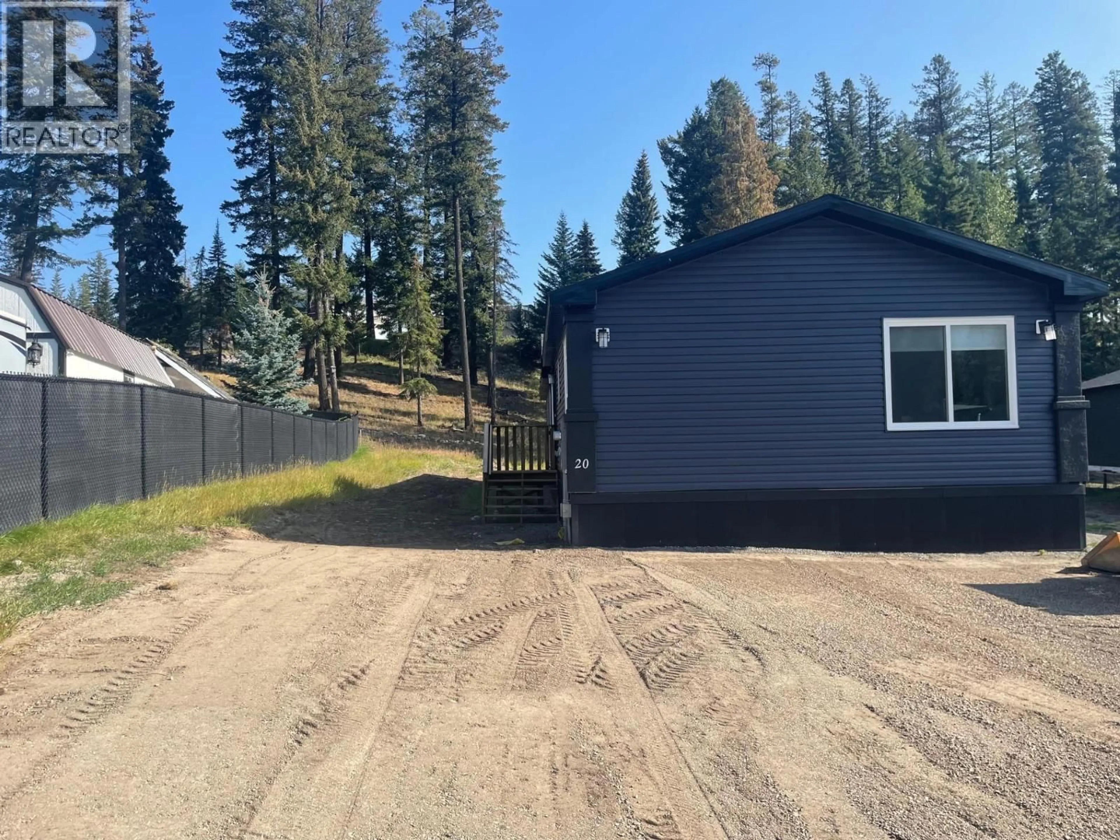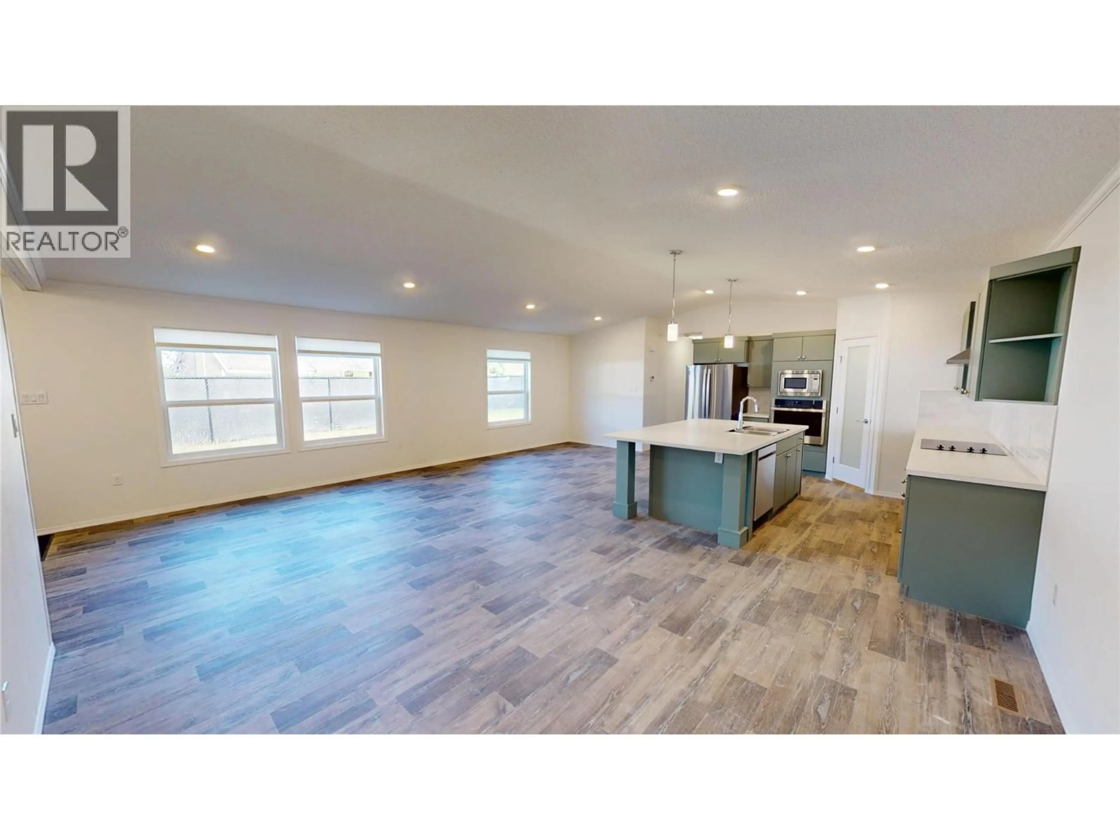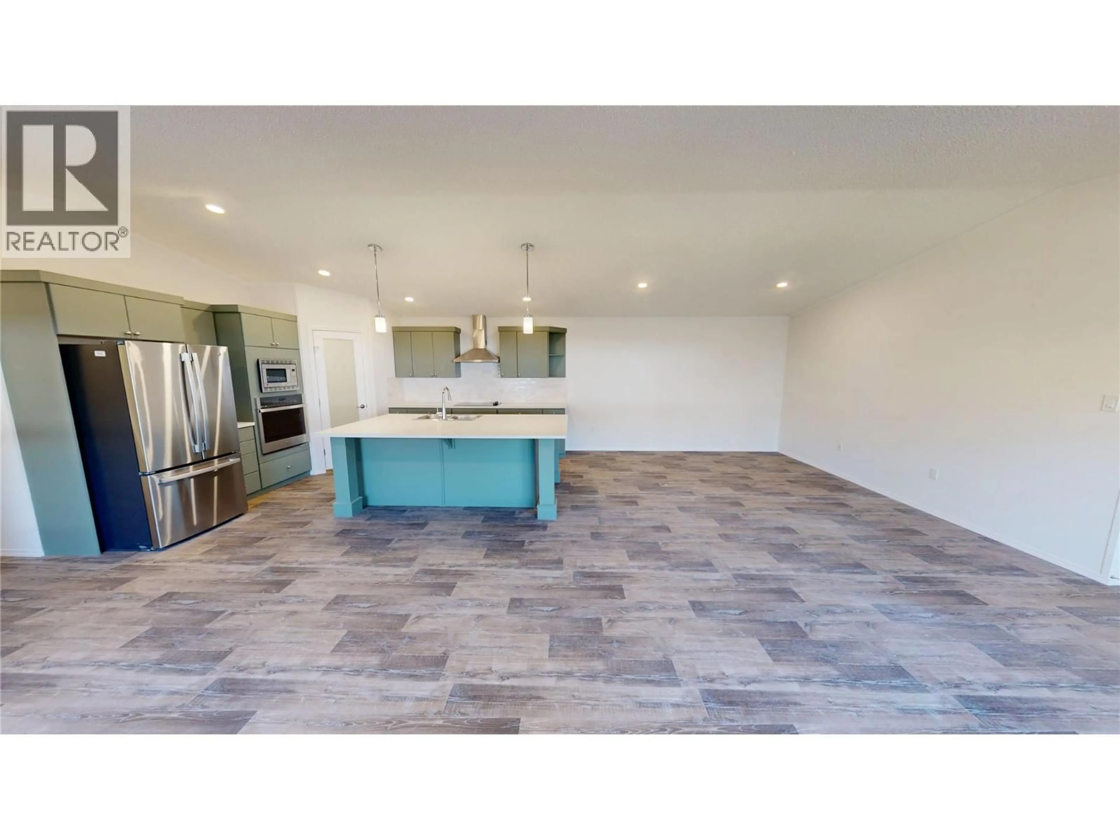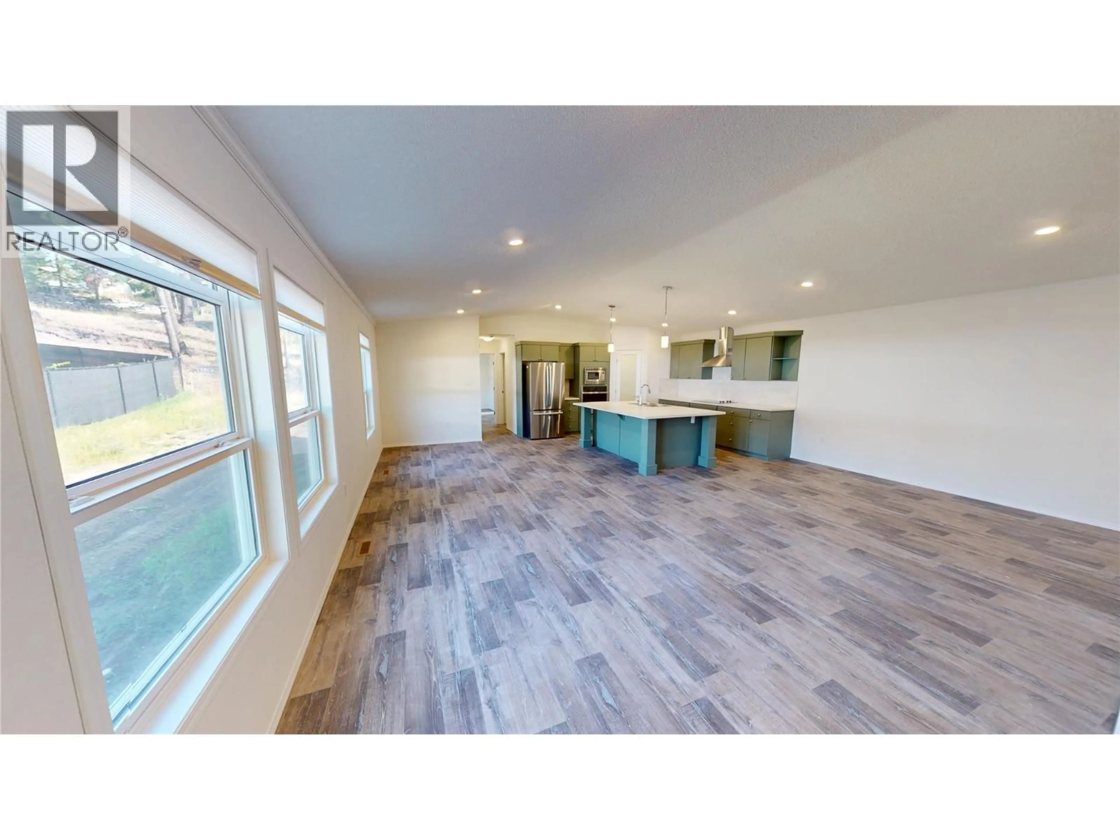20 CHEROKEE DRIVE, Elkford, British Columbia V0B1H0
Contact us about this property
Highlights
Estimated valueThis is the price Wahi expects this property to sell for.
The calculation is powered by our Instant Home Value Estimate, which uses current market and property price trends to estimate your home’s value with a 90% accuracy rate.Not available
Price/Sqft$260/sqft
Monthly cost
Open Calculator
Description
Step into this stunning brand new 1824 square foot home that brings together modern elegance and functional design. Located in the beautiful community of Elkford, BC, this residence features sophisticated modern finishes throughout, creating a refined and welcoming living environment. The heart of the home is its spacious open-concept main living area, highlighted by a large kitchen island perfect for gatherings and culinary creations. Adjacent is a generous dining space and room for a sizable living area, ideal for entertaining friends and family. Retreat to the luxurious primary bedroom suite, complete with a spa-like ensuite featuring a jetted soaker tub, separate walk-in shower, dual sinks, and a spacious walk-in closet designed to meet all your storage needs. Two additional well-sized bedrooms provide comfort and privacy for family or guests. A standout feature is the walk-through pantry that seamlessly connects to the laundry room, offering abundant storage and space for a freezer — a practical convenience that enhances daily living. Plus, a second family room adds flexibility for entertainment, work, or relaxation. Set on a lot that backs on to greenspace, this home invites your personal touch to craft the perfect outdoor space. Designed for modern family living, it’s ready to become your cozy sanctuary before the first snowfall. Additional features include ample parking and AC. Call your local realtor and book your private tour today. (id:39198)
Property Details
Interior
Features
Main level Floor
Full ensuite bathroom
Primary Bedroom
11'9'' x 14'10''Kitchen
12'11'' x 14'1''Dining room
6'6'' x 12'2''Property History
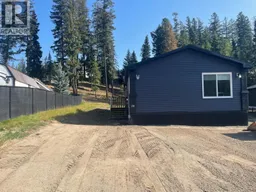 23
23
