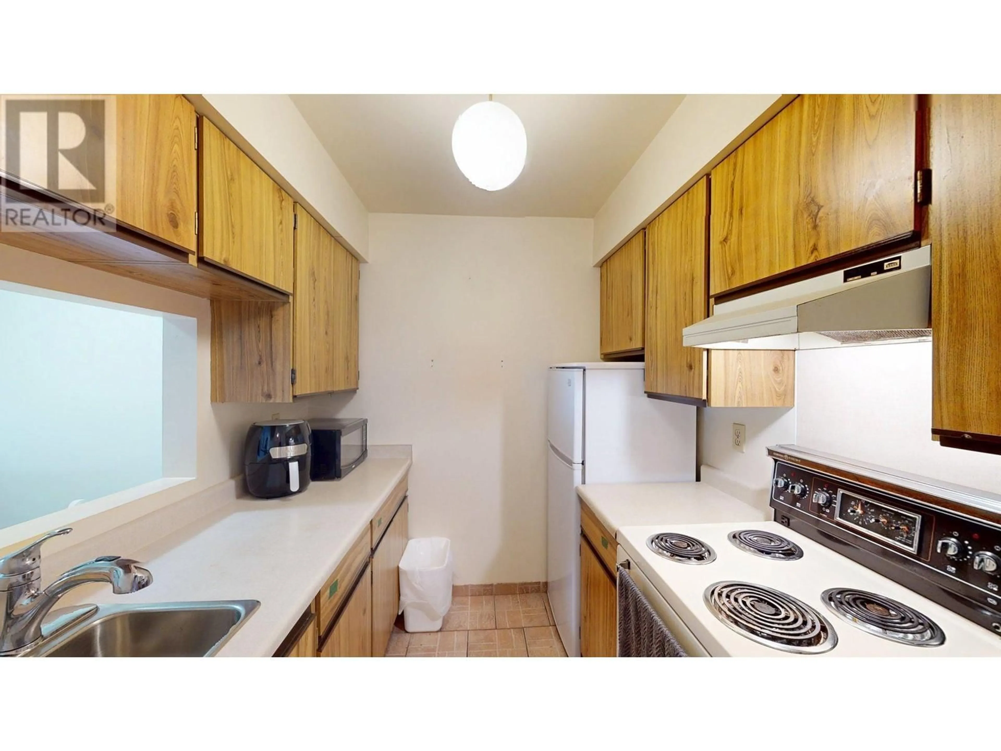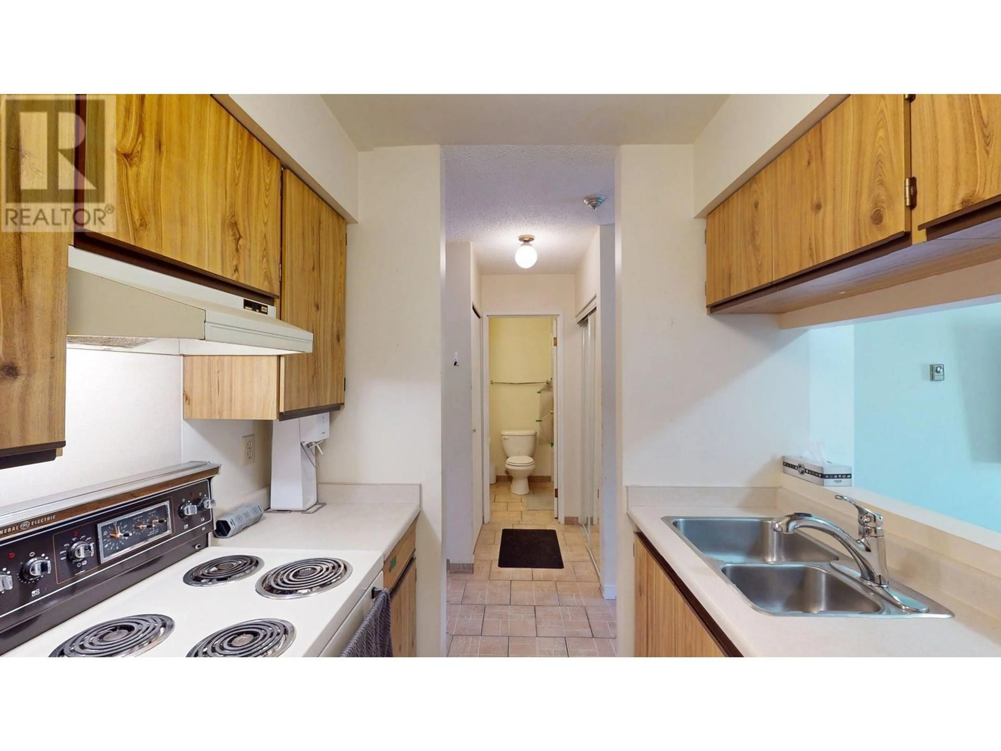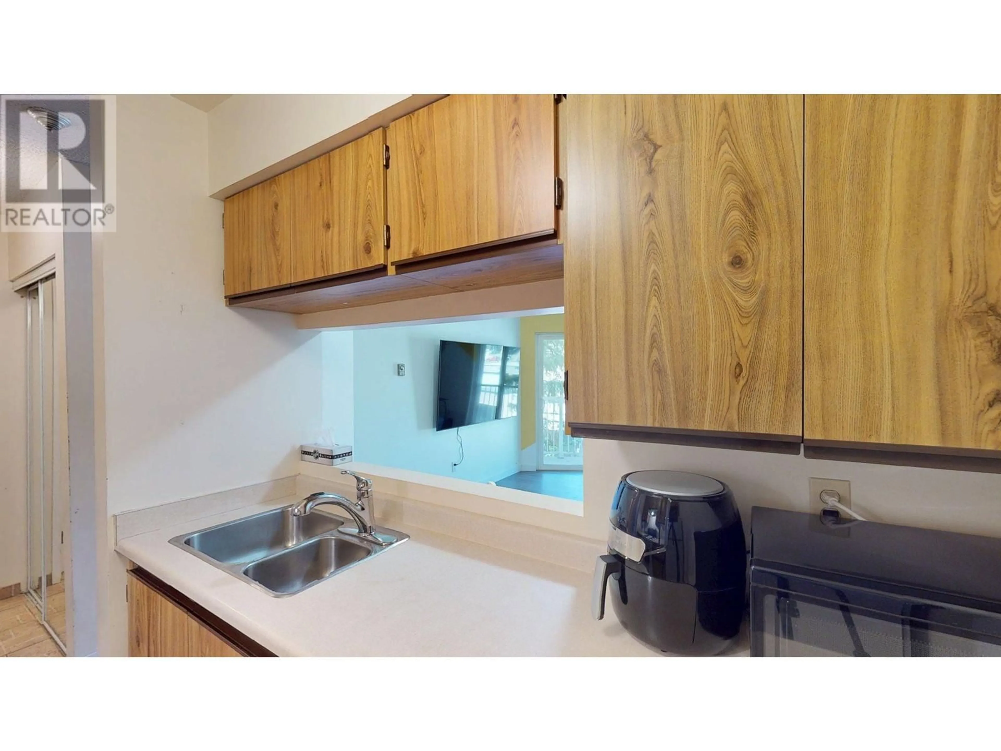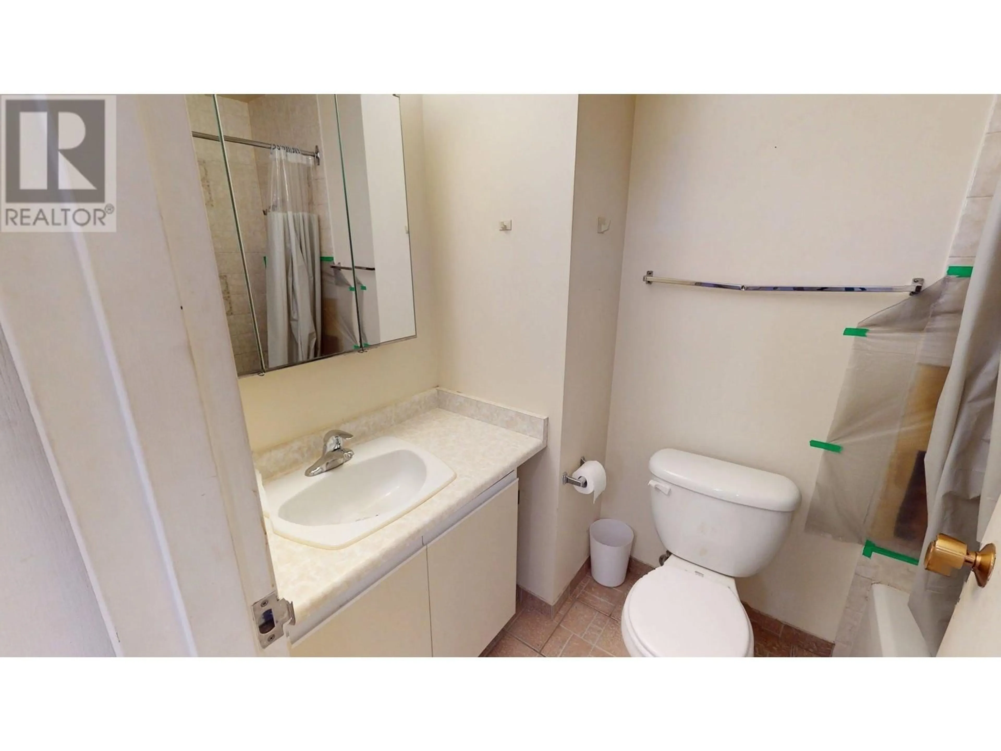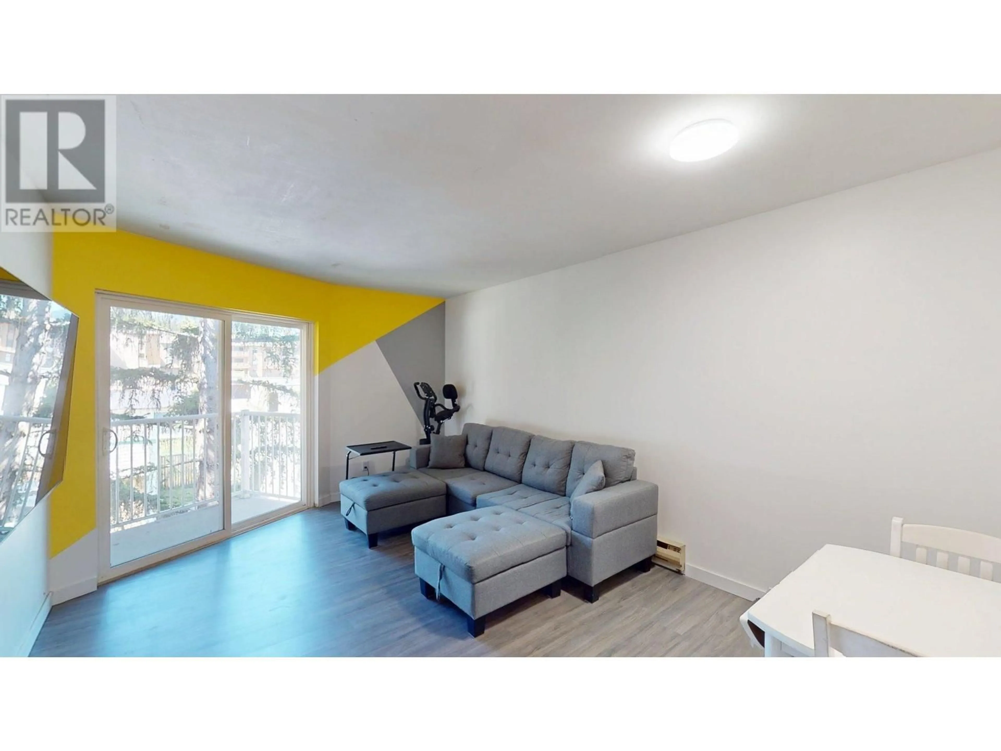301 - 501 ELK STREET, Elkford, British Columbia V0B1H0
Contact us about this property
Highlights
Estimated ValueThis is the price Wahi expects this property to sell for.
The calculation is powered by our Instant Home Value Estimate, which uses current market and property price trends to estimate your home’s value with a 90% accuracy rate.Not available
Price/Sqft$293/sqft
Est. Mortgage$622/mo
Maintenance fees$310/mo
Tax Amount ()$1,251/yr
Days On Market14 days
Description
Welcome to your new home! This well-maintained, one-bedroom unit on the 3rd floor offers stunning North-facing views and a comfortable living space. The living room and bedroom have been recently updated with new flooring and trim, providing a fresh and modern feel. The kitchen and bathroom feature attractive and easy-to-clean updated tile floors. Located in a convenient building close to a gym and all downtown amenities, you'll enjoy easy access to everything Elkford has to offer. Beyond the building, Elkford itself is a haven for outdoor enthusiasts. Take advantage of the local golf course, hit the slopes at the nearby ski hill, or enjoy the community pool, arena, library, and miles of scenic hiking trails. This unit is perfect for first-time buyers, downsizers, or anyone seeking a low-maintenance lifestyle in a vibrant community (id:39198)
Property Details
Interior
Features
Main level Floor
Living room
'0'' x '0''Full bathroom
Primary Bedroom
'0'' x '0''Kitchen
'0'' x '0''Exterior
Parking
Garage spaces -
Garage type -
Total parking spaces 1
Condo Details
Inclusions
Property History
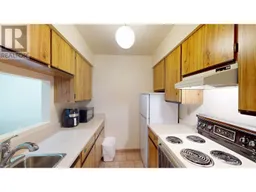 10
10
