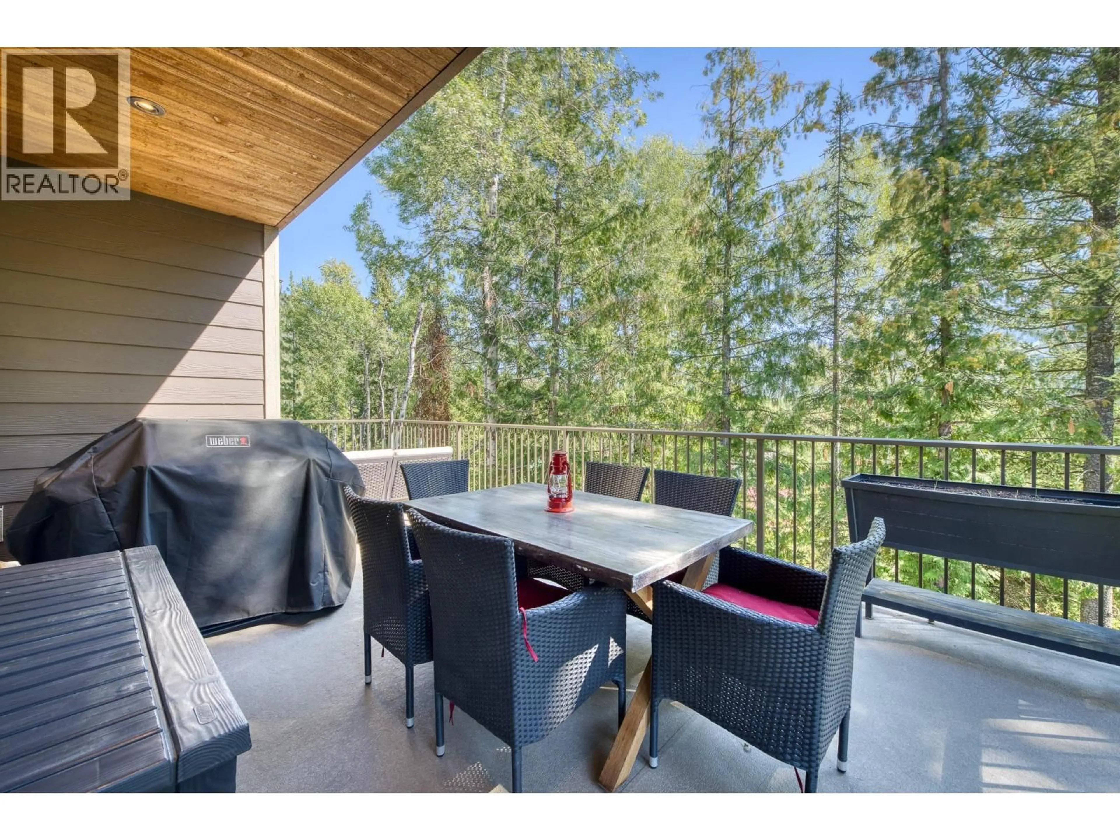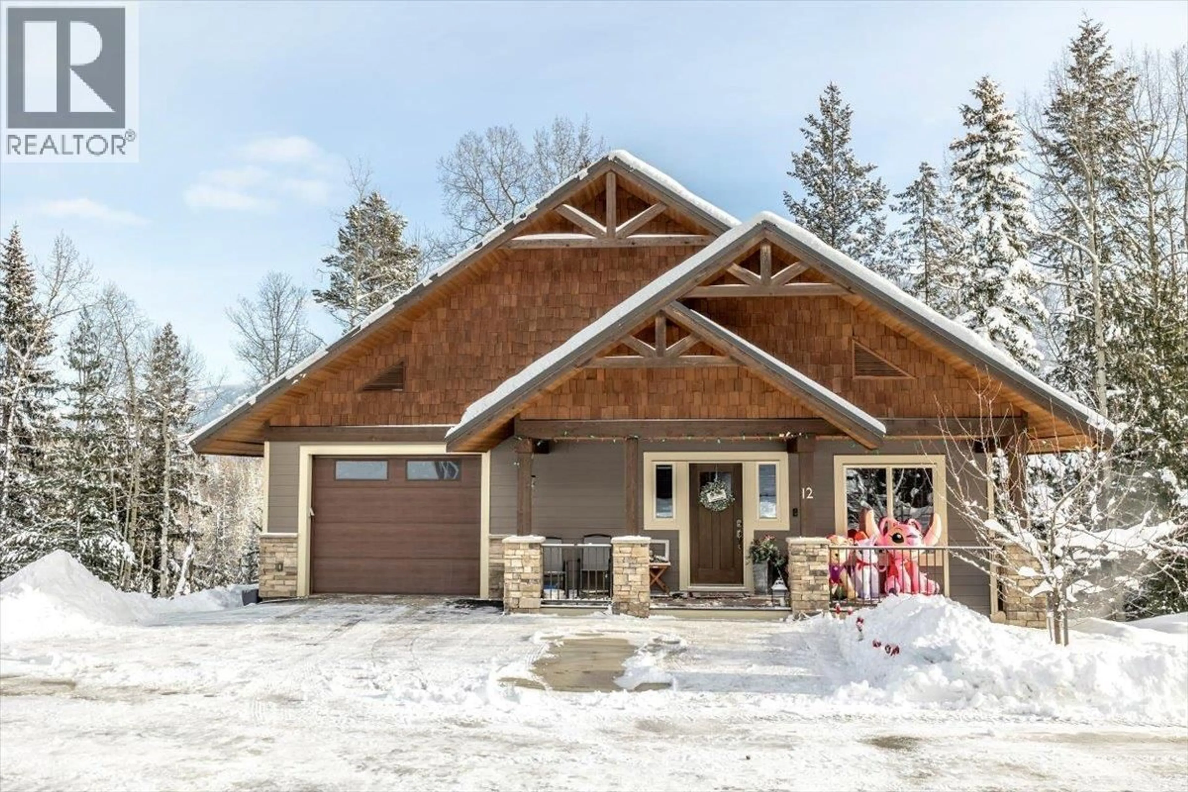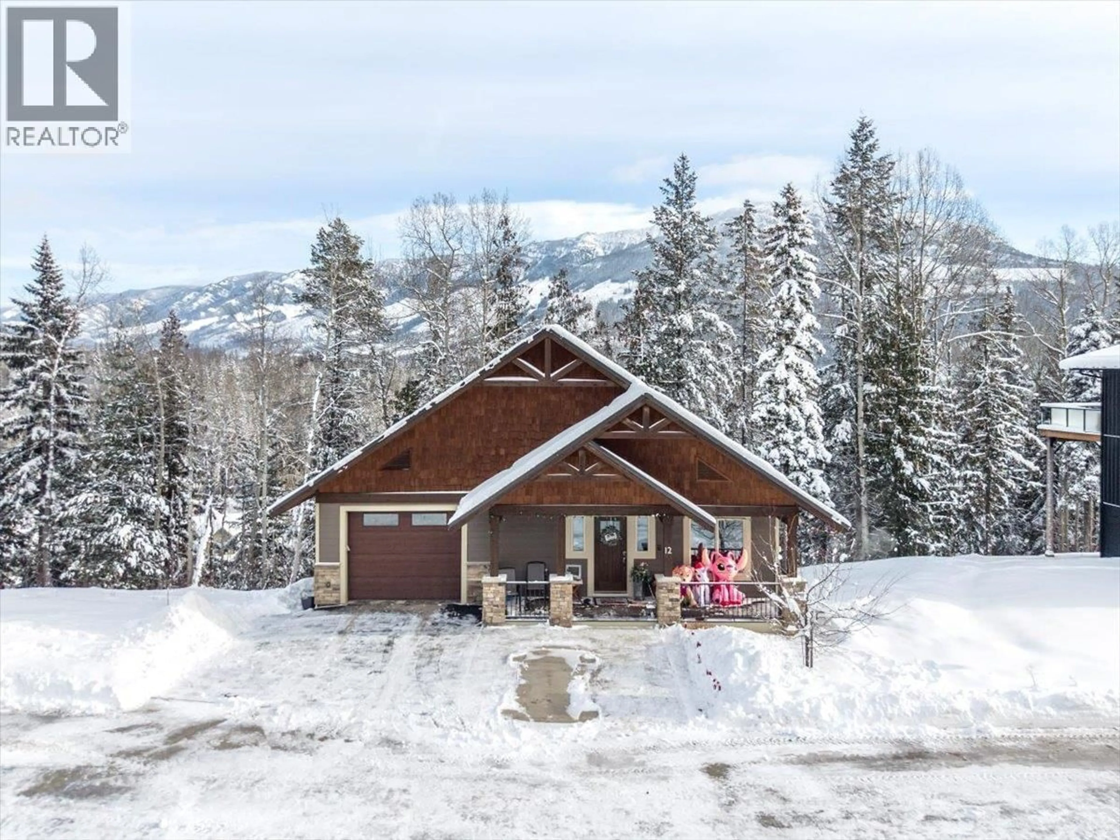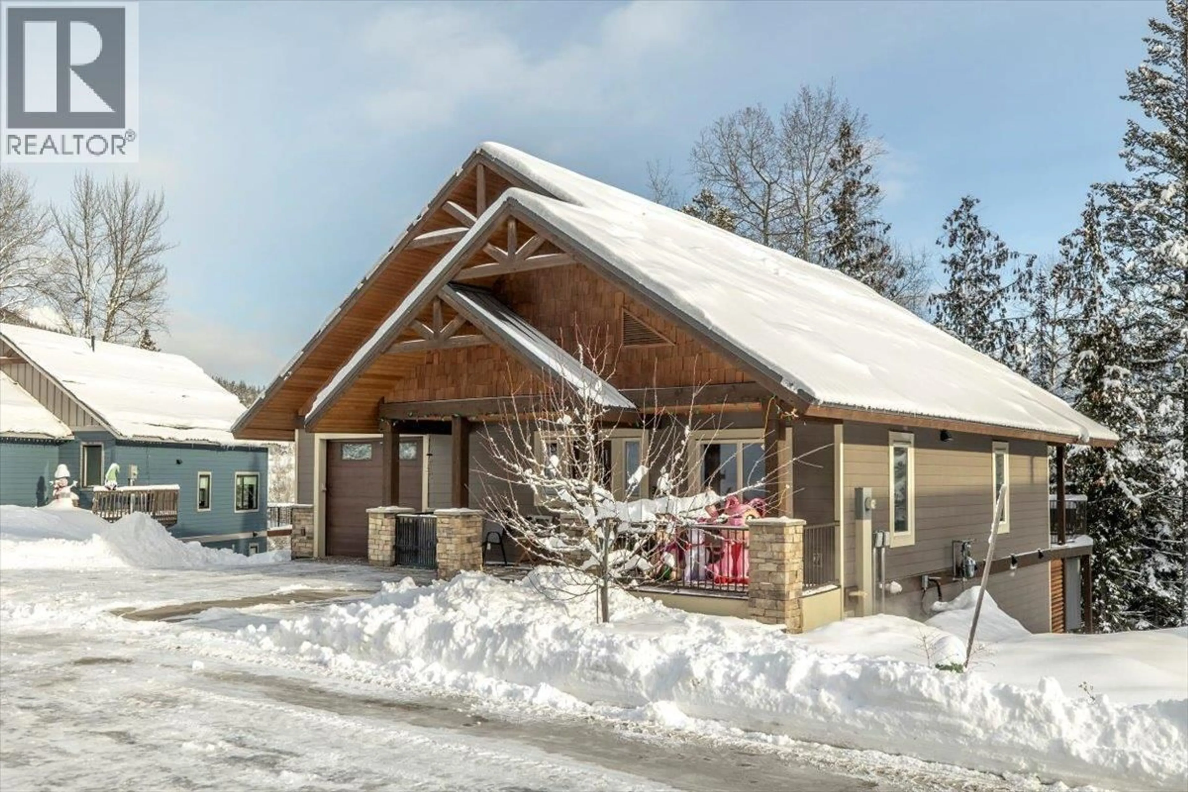12 ALPINE TRAIL PLACE, Fernie, British Columbia V0B1M5
Contact us about this property
Highlights
Estimated valueThis is the price Wahi expects this property to sell for.
The calculation is powered by our Instant Home Value Estimate, which uses current market and property price trends to estimate your home’s value with a 90% accuracy rate.Not available
Price/Sqft$485/sqft
Monthly cost
Open Calculator
Description
Welcome to your mountain retreat in the well-established Alpine Trails neighbourhood! Built in 2018 and tucked away in a quiet cul de sac of newer homes, this modern 3 bed, 2.5 bath home offers both comfort and convenience in a stunning natural setting. With a low-maintenance exterior and landscaping, it’s ideal for second homeowners or anyone looking for easy, lock-and-leave living. The bright and inviting main level features a central kitchen—the heart of the home—along with open-concept dining and living areas. Cozy up by the gas fireplace or step onto the elevated rear deck to enjoy peaceful forest views. The spacious primary suite boasts a spa-like ensuite and walk-in closet built for two. Also on this level: laundry, pantry, mudroom, guest powder room and access to an attached garage. Downstairs, the walk-out lower level offers a large family room, a dedicated theatre with seating for six, two additional bedrooms, and a full bathroom. Relax year-round in your private hot tub, surrounded by serene forest at the rear of the home. Additional highlights include central air conditioning upstairs, in-floor heat on the lower level, and modern finishes throughout. Located just minutes from downtown Fernie, the Elk River, extensive trail systems, and less than 10 minutes to Fernie Alpine Resort—this home is your gateway to mountain living at its finest. (id:39198)
Property Details
Interior
Features
Lower level Floor
Media
20'4'' x 14'5''Recreation room
12'9'' x 23'Utility room
12' x 24'Full bathroom
Exterior
Parking
Garage spaces -
Garage type -
Total parking spaces 3
Property History
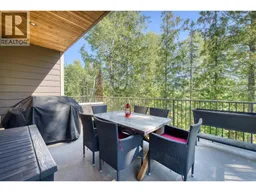 61
61
