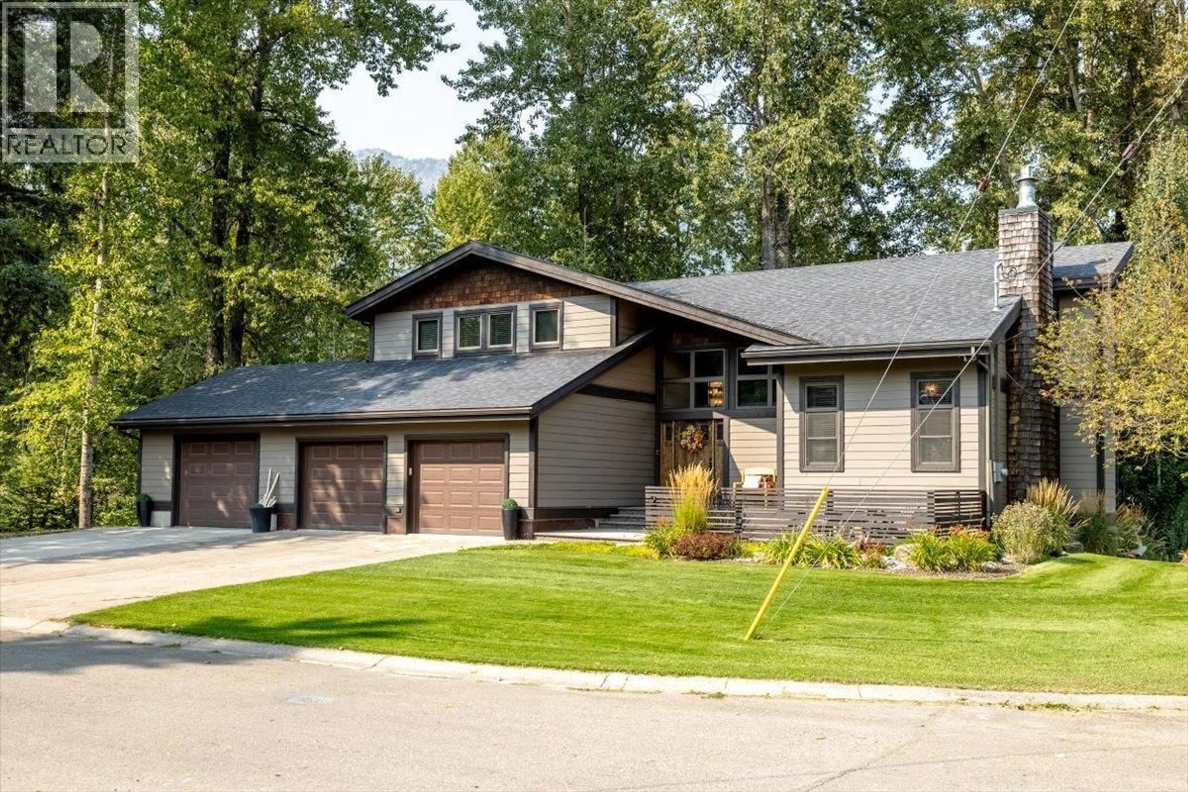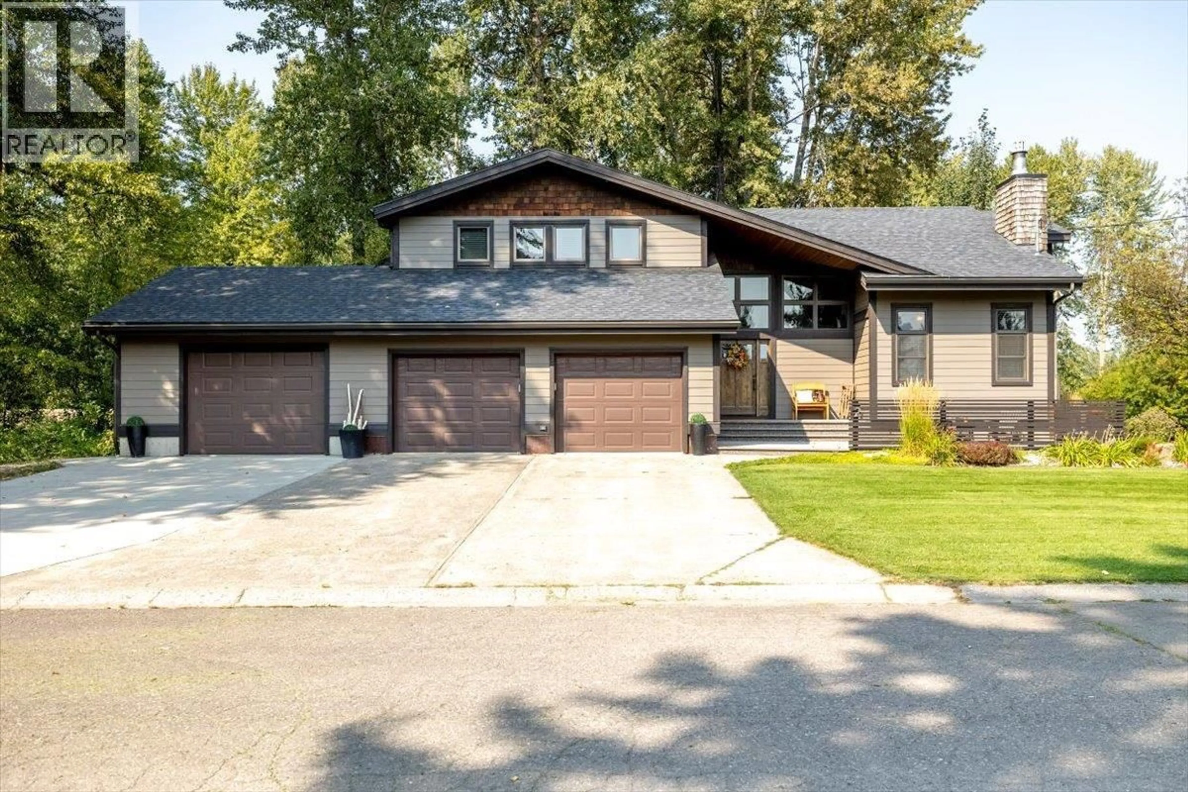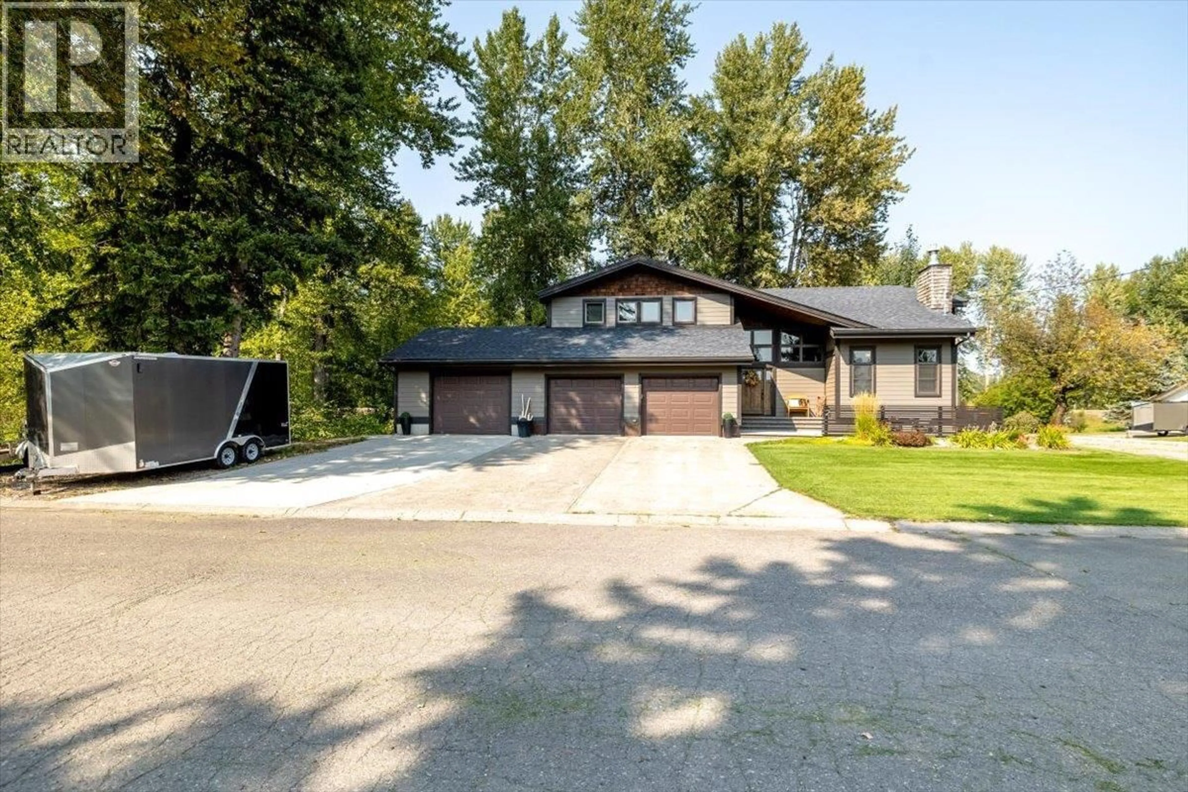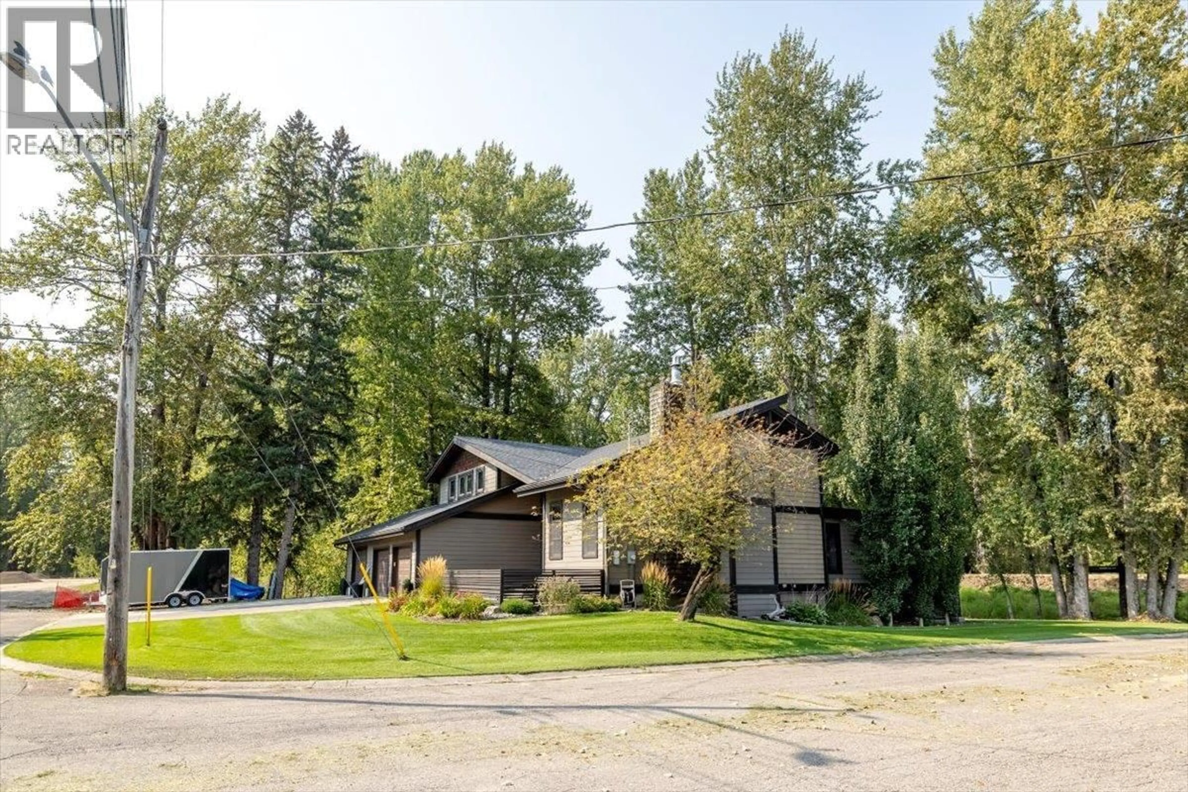2 MT MINTON STREET, Fernie, British Columbia V0B1M3
Contact us about this property
Highlights
Estimated valueThis is the price Wahi expects this property to sell for.
The calculation is powered by our Instant Home Value Estimate, which uses current market and property price trends to estimate your home’s value with a 90% accuracy rate.Not available
Price/Sqft$565/sqft
Monthly cost
Open Calculator
Description
4-Bedroom, 4-Bathroom Home in Fernie This custom home is located on a premium lot that backs directly onto the park and the Elk River. The property has been extensively renovated and upgraded, with attention to detail throughout. The main level features a large open-concept kitchen with professional-grade appliances, quartz countertops, custom cabinetry, and hardwood and tile flooring. A grand stone fireplace is the centerpiece of the main living area. Upstairs you will find 3 guest bedrooms, the laundry room, 4 piece guest bathroom, and the primary suite with attached en-suite bathroom and oversized walk in closet. Additional interior features include a custom-built theatre room, an elevator for accessibility and convenience for all three floors, and large windows that provide natural light and views of the surrounding landscape. At the rear of the home, there is a covered deck with an outdoor fireplace and access to a hot tub. The property includes a heated and insulated three-bay garage with a car lift and plenty of storage space for vehicles and equipment. Outdoor amenities include direct access to walking and biking trails, James White Park, and the Elk River. Fernie’s shops, restaurants, and community services are only a short distance away. (id:39198)
Property Details
Interior
Features
Basement Floor
Partial bathroom
6'5'' x 5'5''Other
17'7'' x 13'0''Media
18'4'' x 17'9''Exterior
Parking
Garage spaces -
Garage type -
Total parking spaces 9
Property History
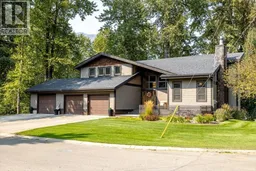 96
96
