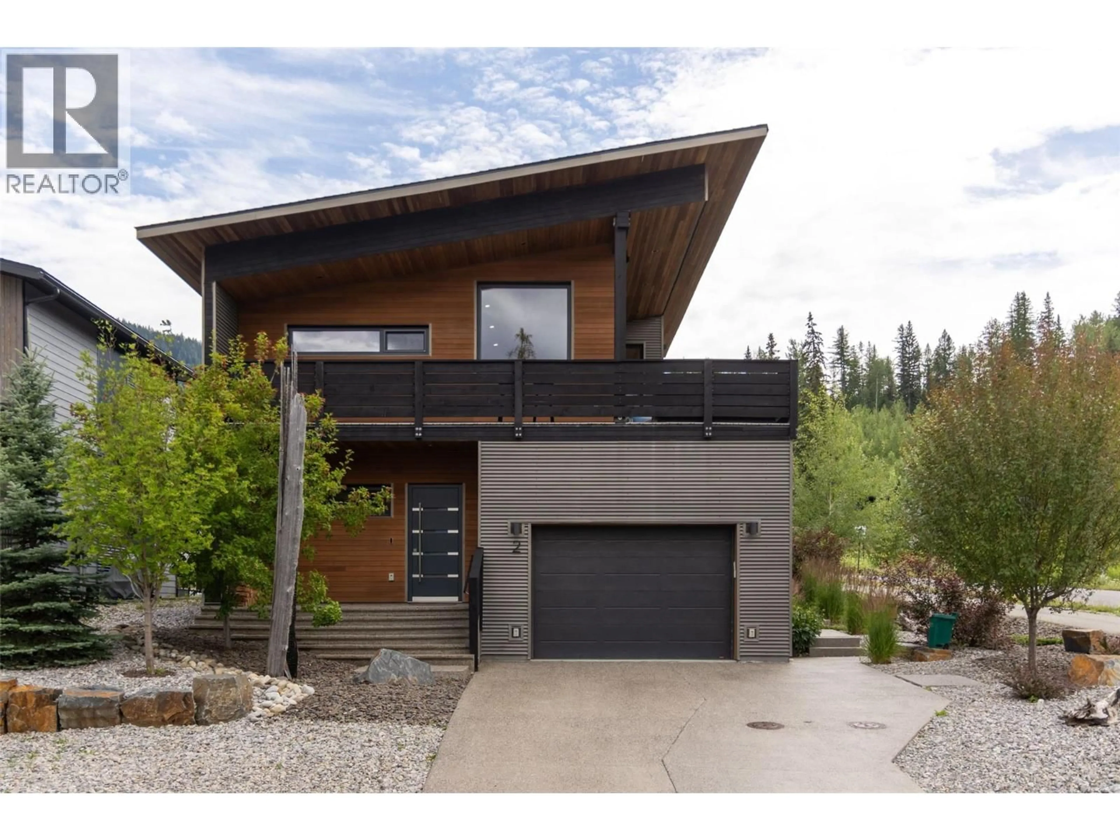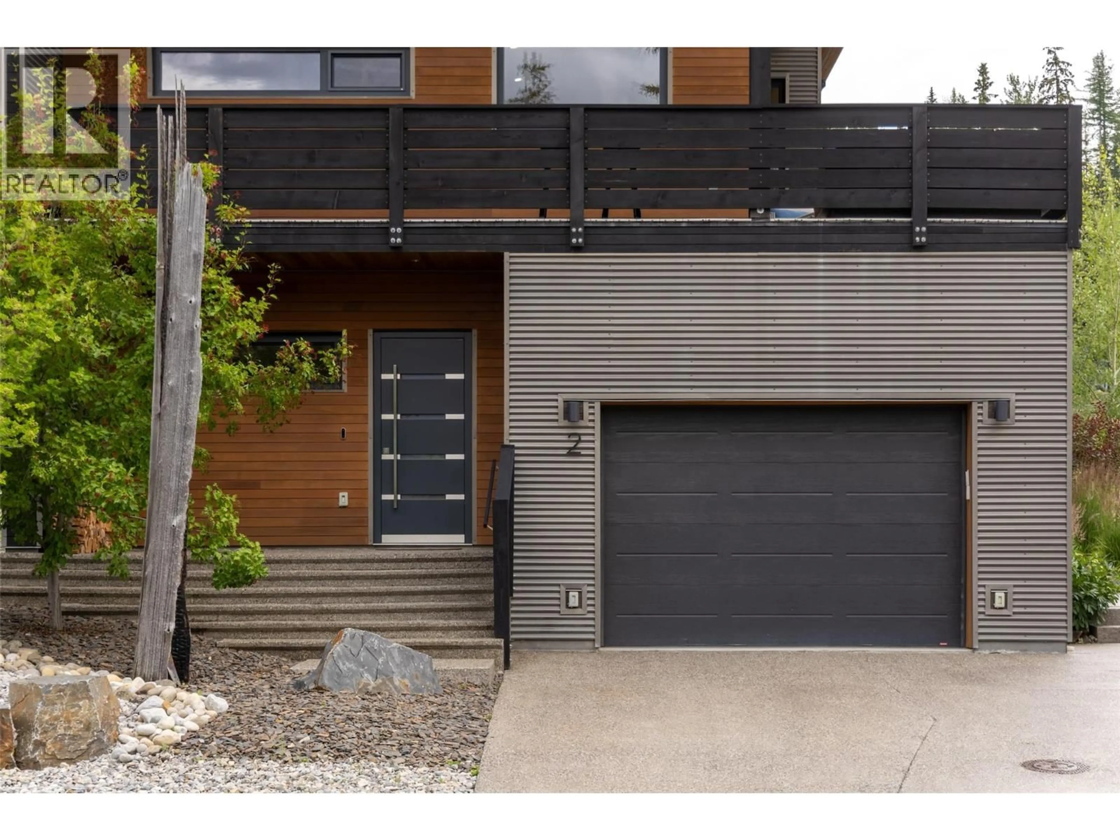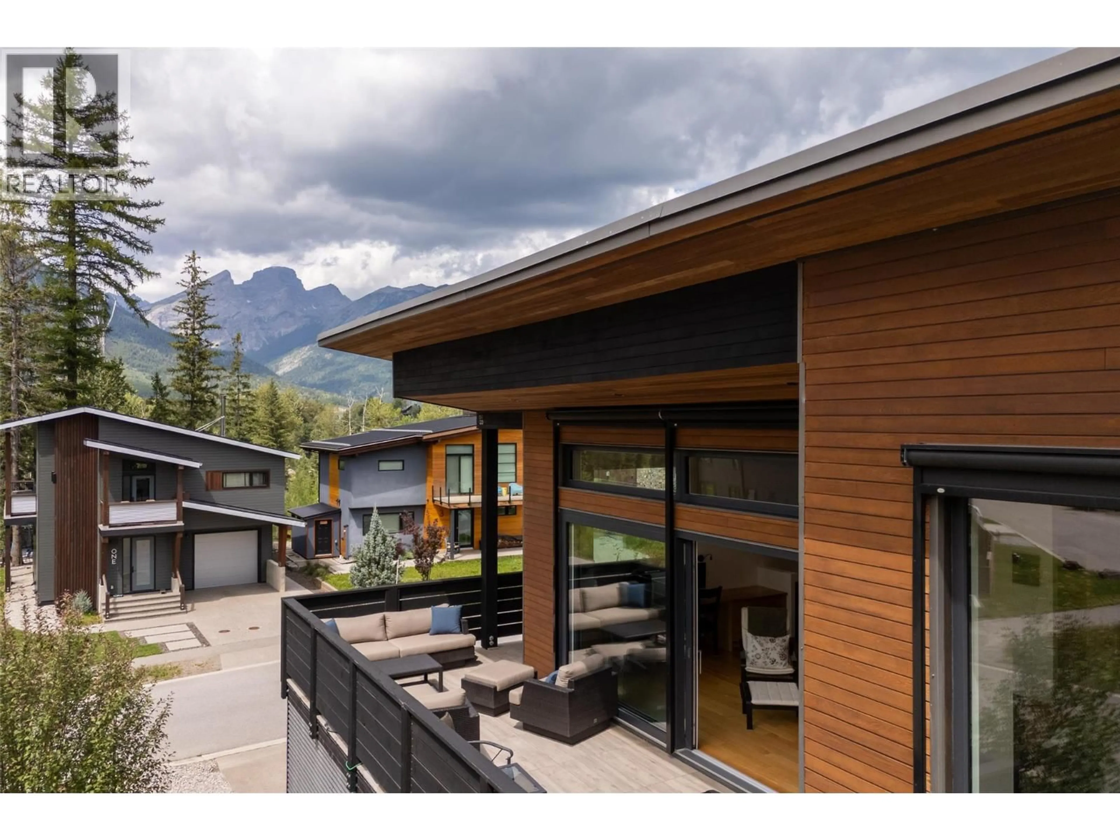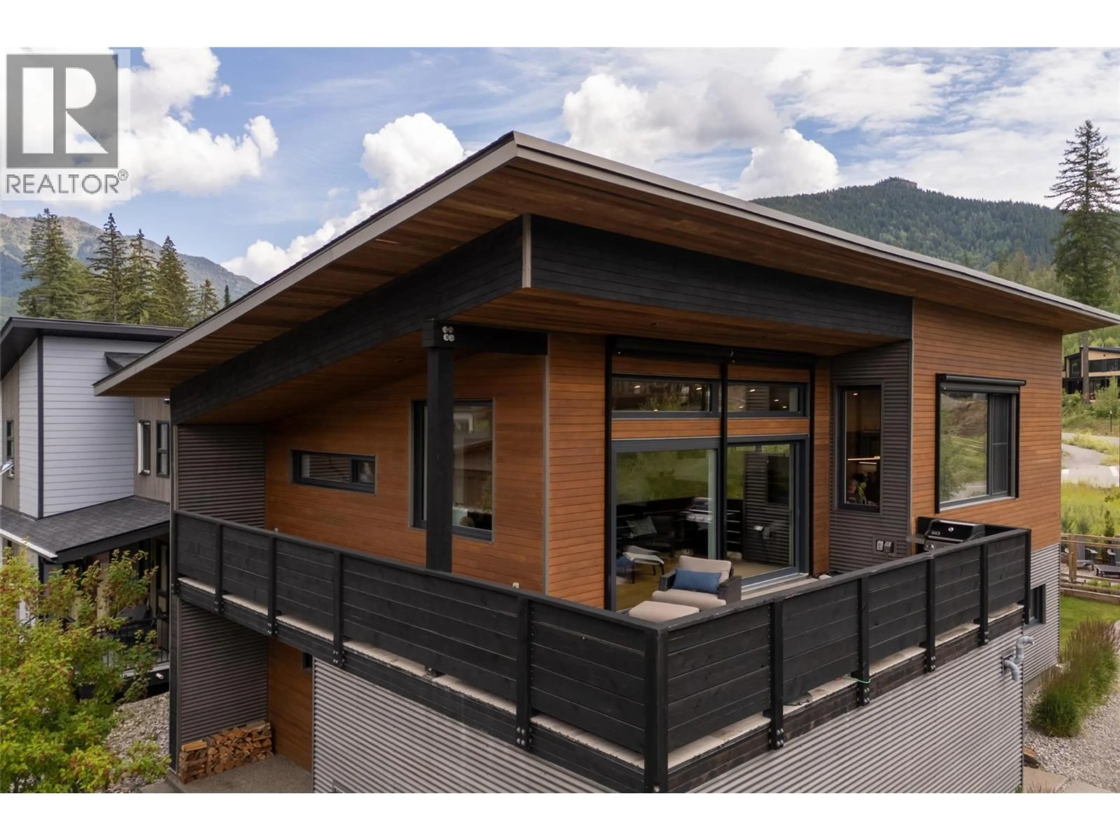2 PIEDMONT DRIVE, Fernie, British Columbia V0B1M4
Contact us about this property
Highlights
Estimated valueThis is the price Wahi expects this property to sell for.
The calculation is powered by our Instant Home Value Estimate, which uses current market and property price trends to estimate your home’s value with a 90% accuracy rate.Not available
Price/Sqft$674/sqft
Monthly cost
Open Calculator
Description
This exceptional custom-built home offers energy efficiency, modern comfort, and sustainable living. Situated in Fernie’s coveted Montane neighbourhood, it’s the perfect blend of innovative design and mountain-town lifestyle. Purposefully crafted with the highest performance standards, it features German-made triple-pane windows, a Zender HRV system, additional insulation in all walls, ceiling + below the slab, radiant in-floor heating on both levels + in the garage—ensuring year-round comfort and sustainability. Step inside through a welcoming front foyer or the spacious mudroom with built-in laundry. The main level offers 3 bedrooms, including a serene primary suite at the rear of the home complete with a walk-in closet and a luxurious four-piece ensuite featuring a deep soaker tub. Upstairs, the open-concept living space is warm and inviting, with a well-appointed kitchen, wood stove, built-in desk, and seamless access to a wrap-around deck finished with durable wood-grain porcelain tiles and showcasing panoramic mountain views. Thoughtful upgrades include Miele Kitchen appliances, sound insulation in all bedrooms and bathrooms, remote-controlled exterior blinds, a hide-a-hose central vacuum system, custom solid wood cabinetry in all spaces, white oak quarter-sawn engineered floors, quartz countertops throughout. With direct access to local trails and only minutes from downtown Fernie and Fernie Alpine Resort, this is mountain living at its finest. (id:39198)
Property Details
Interior
Features
Second level Floor
2pc Bathroom
Pantry
6' x 7'6''Kitchen
13'11'' x 20'4''Dining room
7'6'' x 18'6''Exterior
Parking
Garage spaces -
Garage type -
Total parking spaces 3
Property History
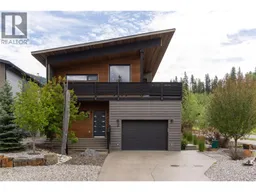 65
65
