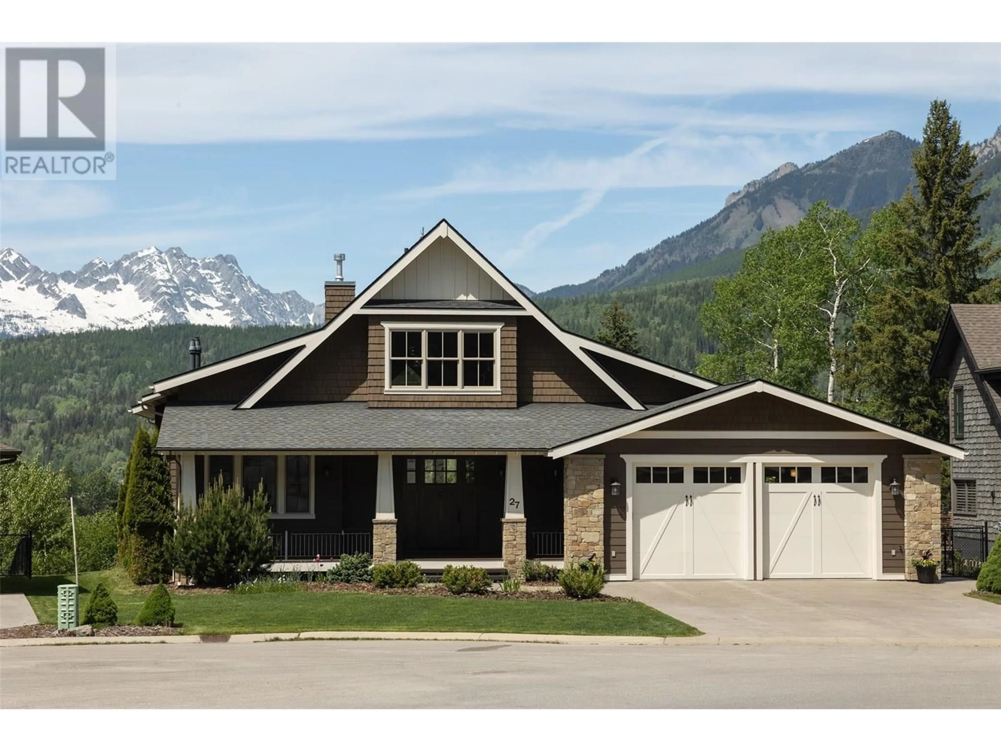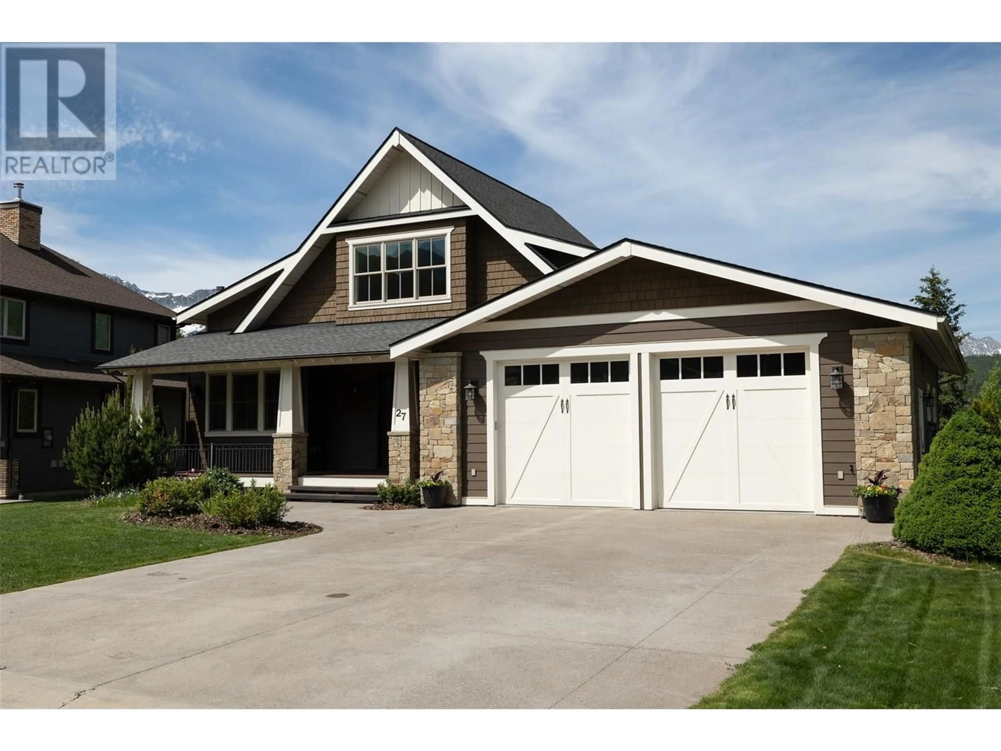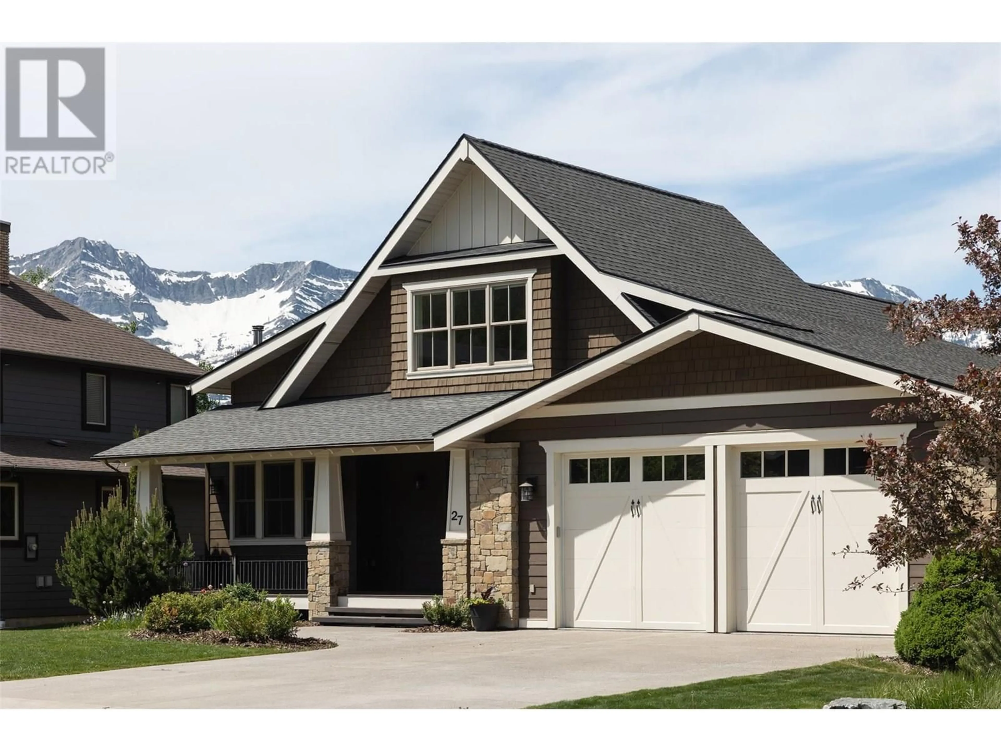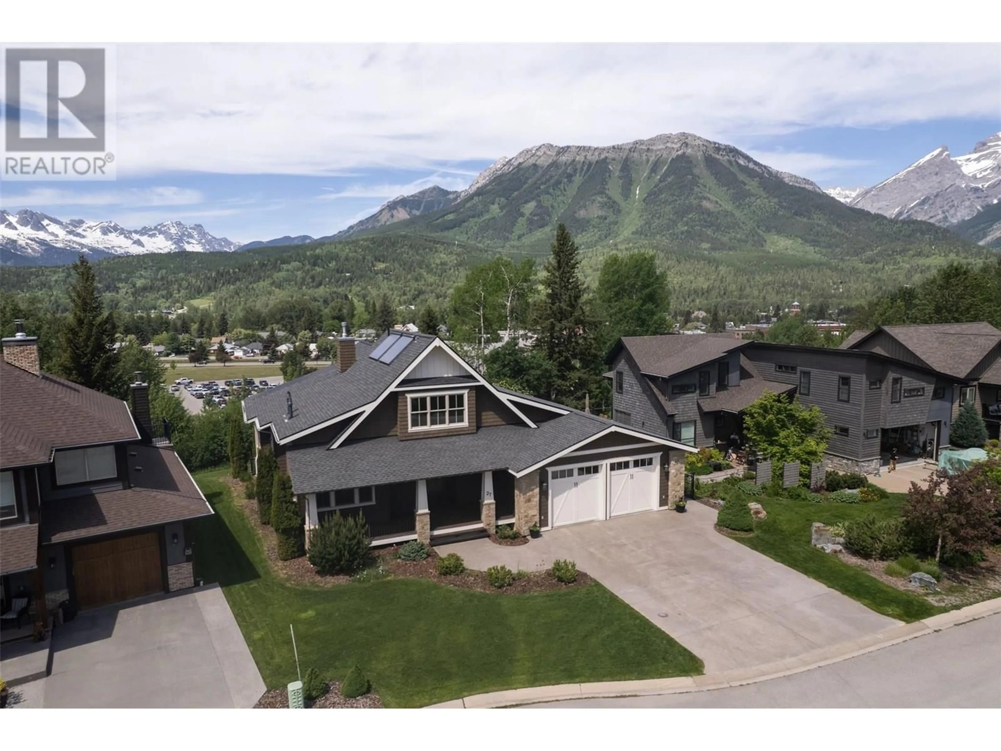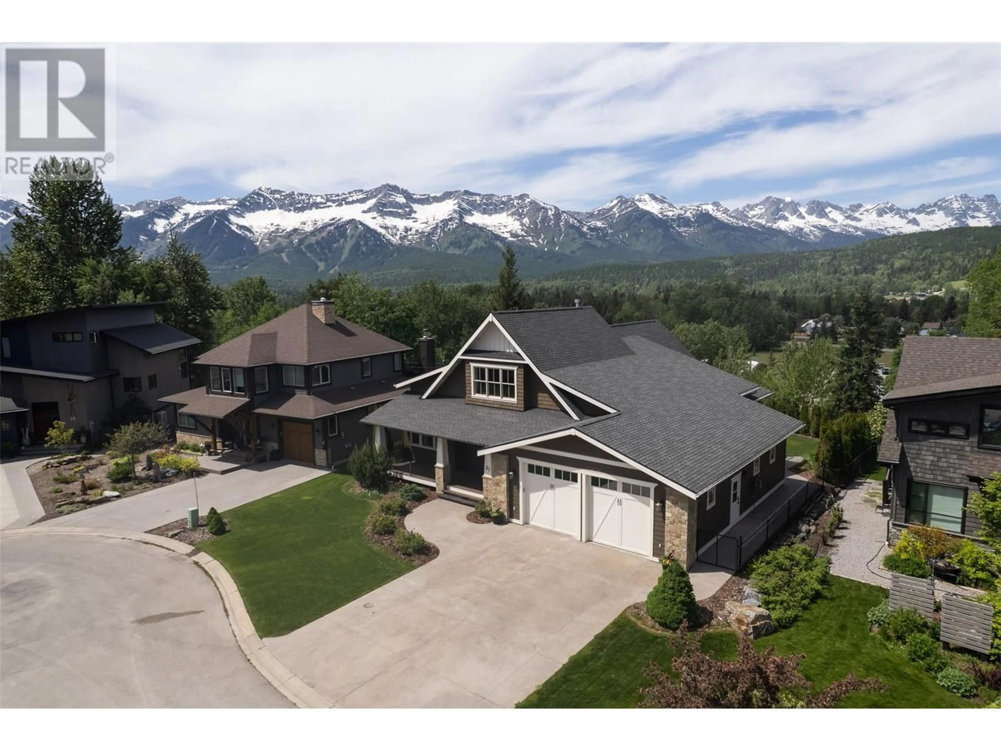27 SILVER RIDGE DRIVE, Fernie, British Columbia V0B1M2
Contact us about this property
Highlights
Estimated ValueThis is the price Wahi expects this property to sell for.
The calculation is powered by our Instant Home Value Estimate, which uses current market and property price trends to estimate your home’s value with a 90% accuracy rate.Not available
Price/Sqft$587/sqft
Est. Mortgage$10,715/mo
Tax Amount ()$11,542/yr
Days On Market4 days
Description
Welcome to one of Fernie’s most coveted addresses — where luxury, location, and lifestyle come together. This stunning 4-bedroom, 4-bathroom home truly has it all. Thoughtfully designed, every detail has been carefully considered to create a home that is as comfortable as it is impressive. Enjoy heated driveways and patios — no more shoveling snow! — plus a spacious triple car garage for all your gear and toys. The interior is packed with high-end finishes and modern updates too numerous to list. In addition to the generous main living spaces, the home features a dedicated office in the basement — perfect for working remotely or managing a busy household — and a bright bonus room in the loft, offering endless possibilities for a playroom, studio, or cozy retreat. Opportunities like this don’t come up often — this is your chance to live the ultimate Fernie lifestyle. Step outside and take in the panoramic mountain views that surround you — this is the Fernie dream. Located just a 1-minute walk from downtown, with biking and walking trails literally outside your front door, this is a rare opportunity to live in one of Fernie’s most desirable neighbourhoods. Book your private showing today! (id:39198)
Property Details
Interior
Features
Basement Floor
Storage
15'1'' x 7'0''Full bathroom
10'10'' x 4'10''Bedroom
15'1'' x 14'1''Utility room
10'9'' x 15'9''Exterior
Parking
Garage spaces -
Garage type -
Total parking spaces 3
Property History
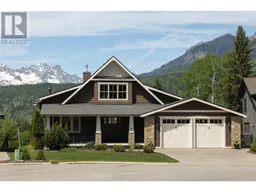 82
82
