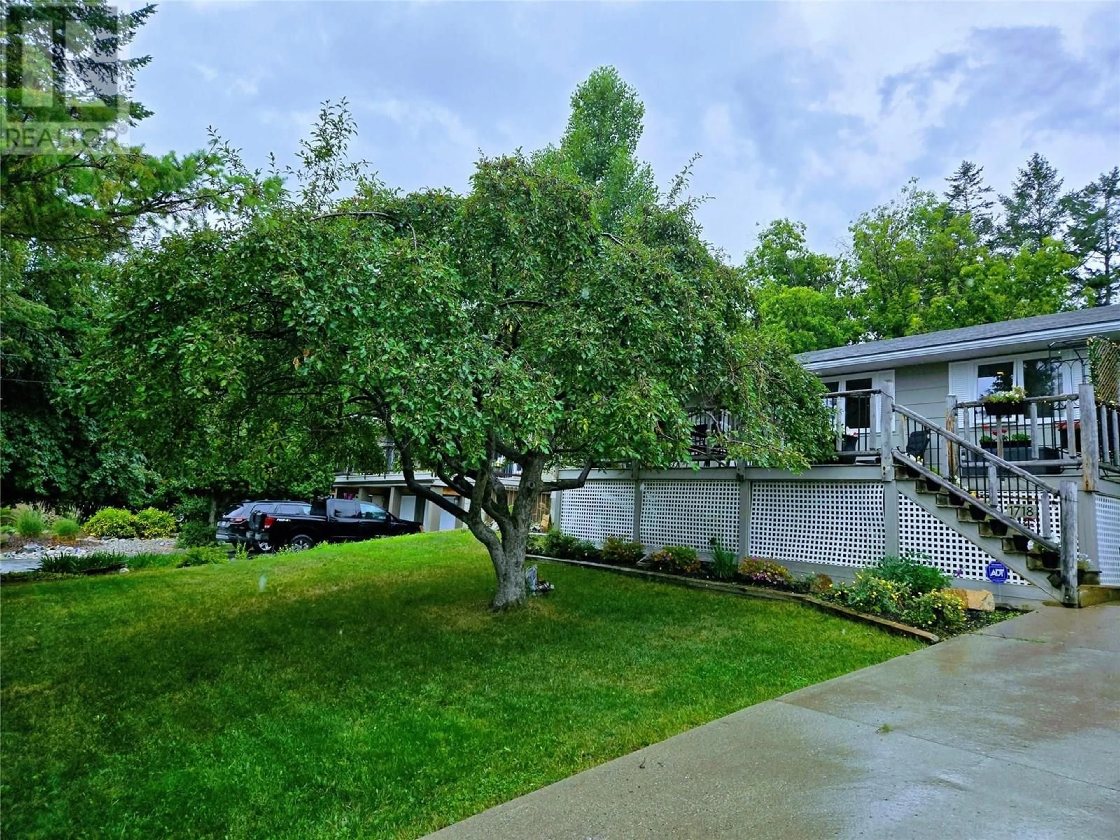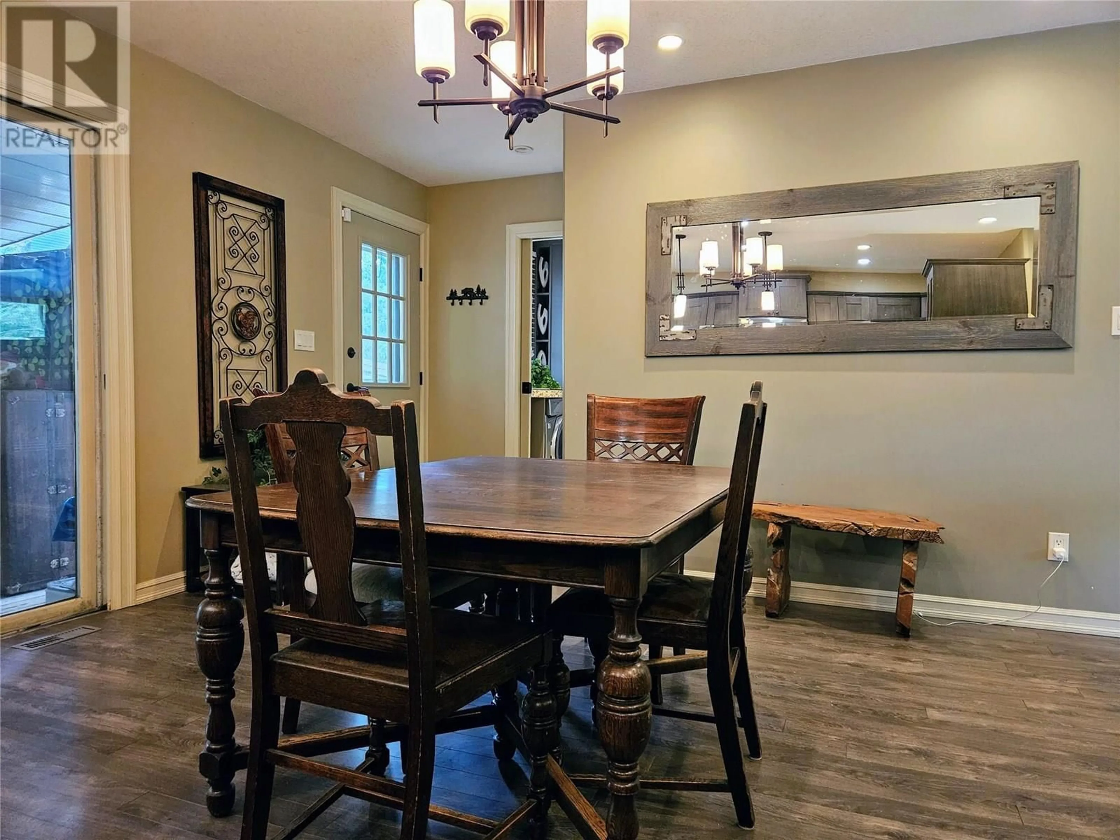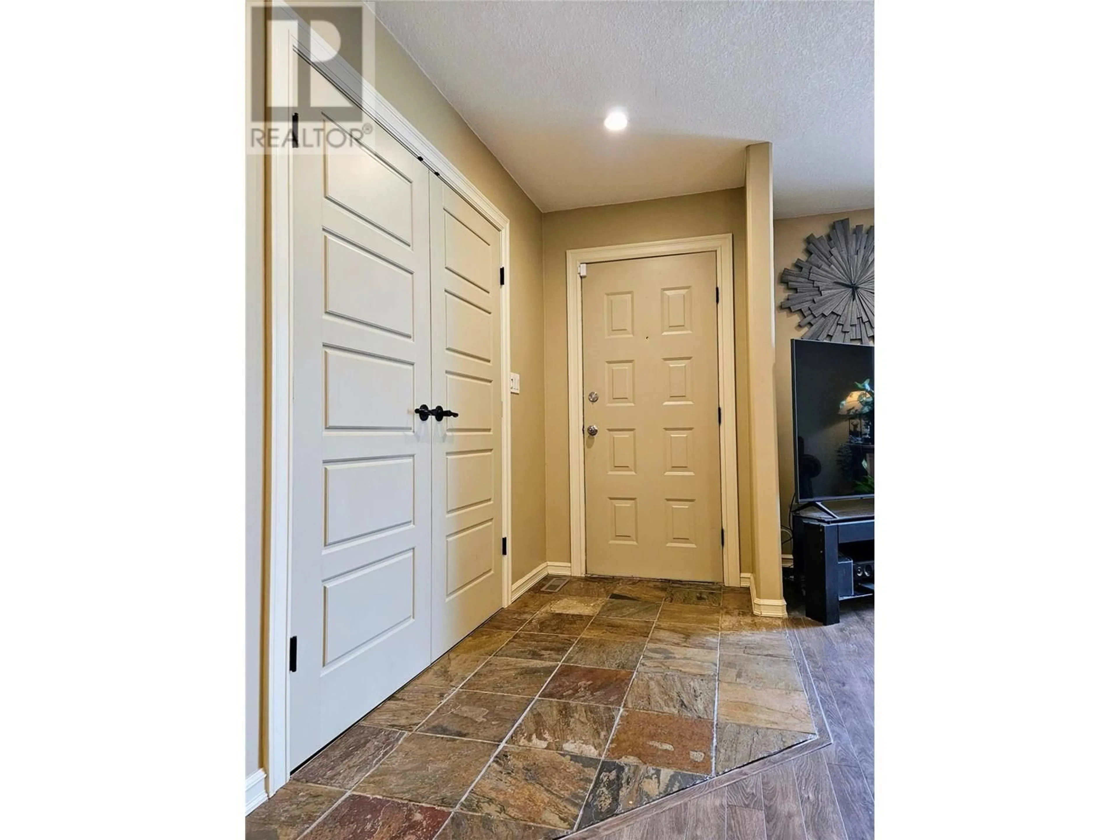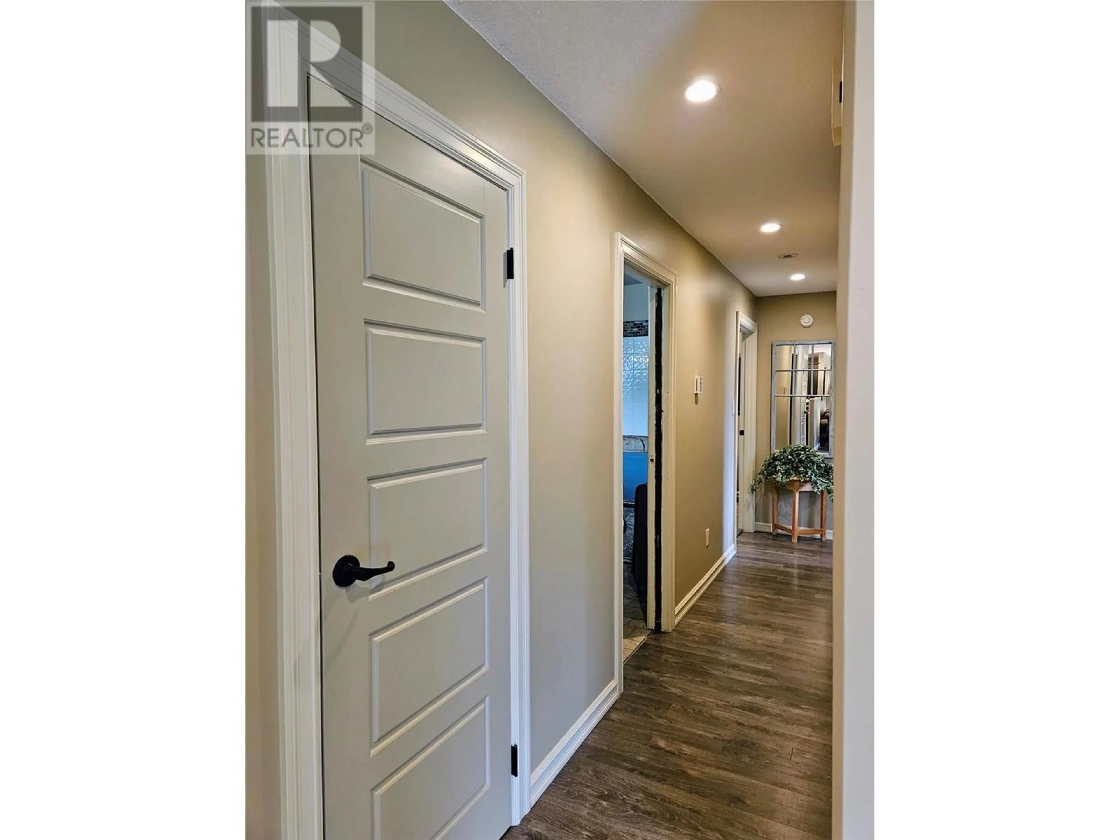1718 9TH AVENUE, Invermere, British Columbia V0A1K0
Contact us about this property
Highlights
Estimated valueThis is the price Wahi expects this property to sell for.
The calculation is powered by our Instant Home Value Estimate, which uses current market and property price trends to estimate your home’s value with a 90% accuracy rate.Not available
Price/Sqft$301/sqft
Monthly cost
Open Calculator
Description
Welcome Home! This exceptional family haven is nestled on a quiet dead-end street in Wilder Subdivision, basking in abundant sun and offering effortless access to the best of Lake Windermere living. This residence masterfully unites modern enhancements with an unrivaled location, highlighted by the peace of mind and flexibility of passive income from a superb two-bedroom basement suite. Additional value comes from the extra-tall attached carport, a sprawling east-facing deck with mountain views, and a secured, fenced backyard. The open-concept living area is beckons natural light, courtesy of the dramatic floor-to-ceiling window. Extend your entertaining space onto the private, covered back deck, a tranquil sanctuary accessed from the dining room and kitchen. The main level hosts two generous bedrooms, one featuring a dedicated seating area, perfect as a nursery or creative studio. Downstairs, the full basement is accessible via both an internal staircase and a separate entrance. This lower level is complete with essential extra storage, two additional bedrooms, a full bathroom, and its own kitchen and living room. The basement's cozy character is sealed by a charming wood-burning stove, guaranteeing warm, inviting evenings. This property is not merely a house; it's an investment-ready lifestyle awaiting your embrace. Seize the opportunity to own this truly remarkable revenue-generating home in Invermere! Seamlessly blend ownership and income with this perfect property. (id:39198)
Property Details
Interior
Features
Basement Floor
Bedroom
9'1'' x 13'5''Kitchen
9'9'' x 12'10''Living room
12'8'' x 16'11''Dining room
8'7'' x 7'4''Property History
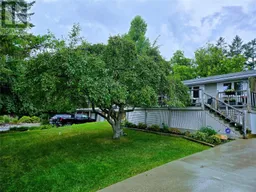 33
33
