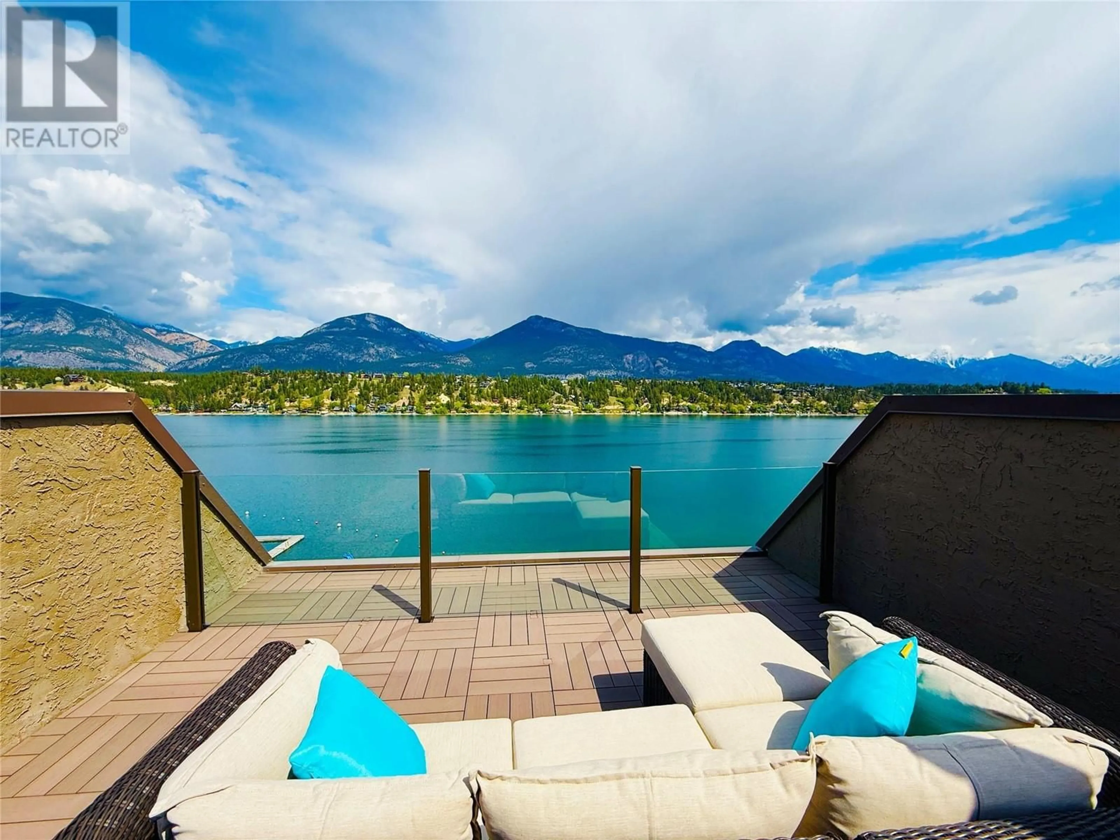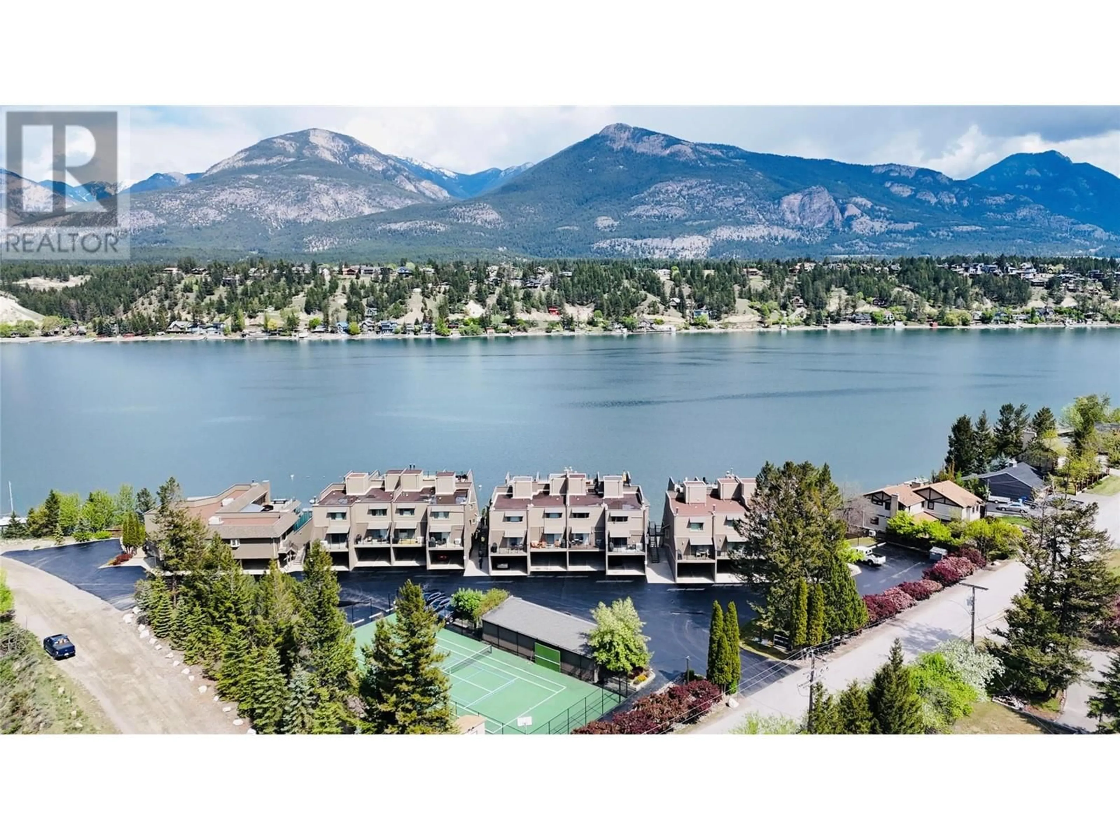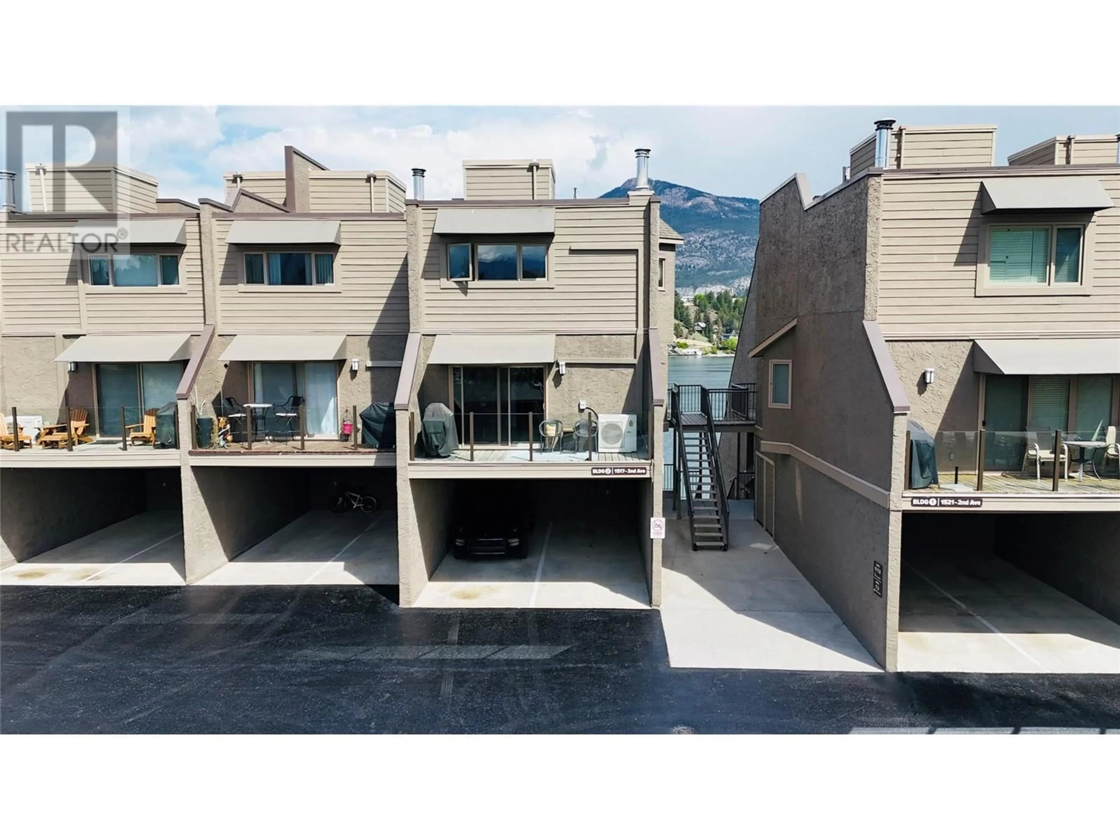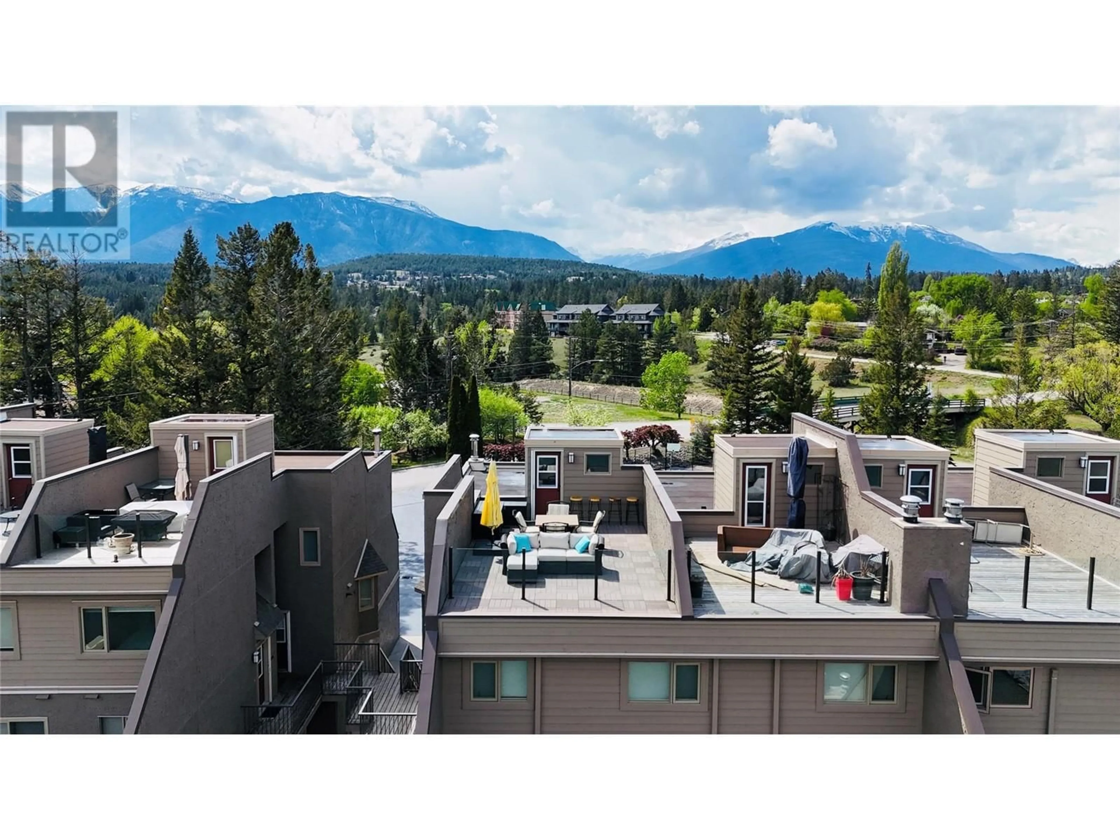20 - 1517 2ND AVENUE, Invermere, British Columbia V0A1K4
Contact us about this property
Highlights
Estimated ValueThis is the price Wahi expects this property to sell for.
The calculation is powered by our Instant Home Value Estimate, which uses current market and property price trends to estimate your home’s value with a 90% accuracy rate.Not available
Price/Sqft$781/sqft
Est. Mortgage$3,861/mo
Maintenance fees$660/mo
Tax Amount ()$5,341/yr
Days On Market19 hours
Description
Welcome to Bayshore Condos—Invermere’s only true waterfront condo development, offering an unbeatable combination of location, lifestyle, and luxury. This beautifully renovated, high-end 3-bedroom unit is a rare opportunity to own on the shores of Lake Windermere. Step onto your private lakeside deck and take in breathtaking views across the lake and toward the east-facing mountains—perfect for soaking up the sun and catching stunning sunrises each morning. The unit includes a private boat slip on the exclusive dock, giving you easy access to the water all summer long. You’ll also enjoy a private beach, tennis court, and a spacious 10' x 20' storage room for all your lake gear. Inside, the condo has been fully updated with premium finishes throughout—offering a stylish and move-in-ready retreat. There are beautiful west facing views of Mount Nelson and flowering trees off your main floor deck. Whether you're looking for a year-round residence or a weekend escape, this property offers the best of lakefront living. This property comes with its very own large storage unit on ground level off the driveway and carport for your vehicle. Located just a short stroll from downtown, you’ll have easy access to all of Invermere’s amenities while enjoying the peace and privacy of this exceptional waterfront setting. (id:39198)
Property Details
Interior
Features
Main level Floor
Dining room
7'1'' x 9'8''Full bathroom
Kitchen
8'11'' x 9'8''Living room
12'5'' x 15'1''Condo Details
Amenities
Cable TV, Racquet Courts
Inclusions
Property History
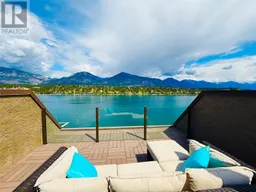 57
57
