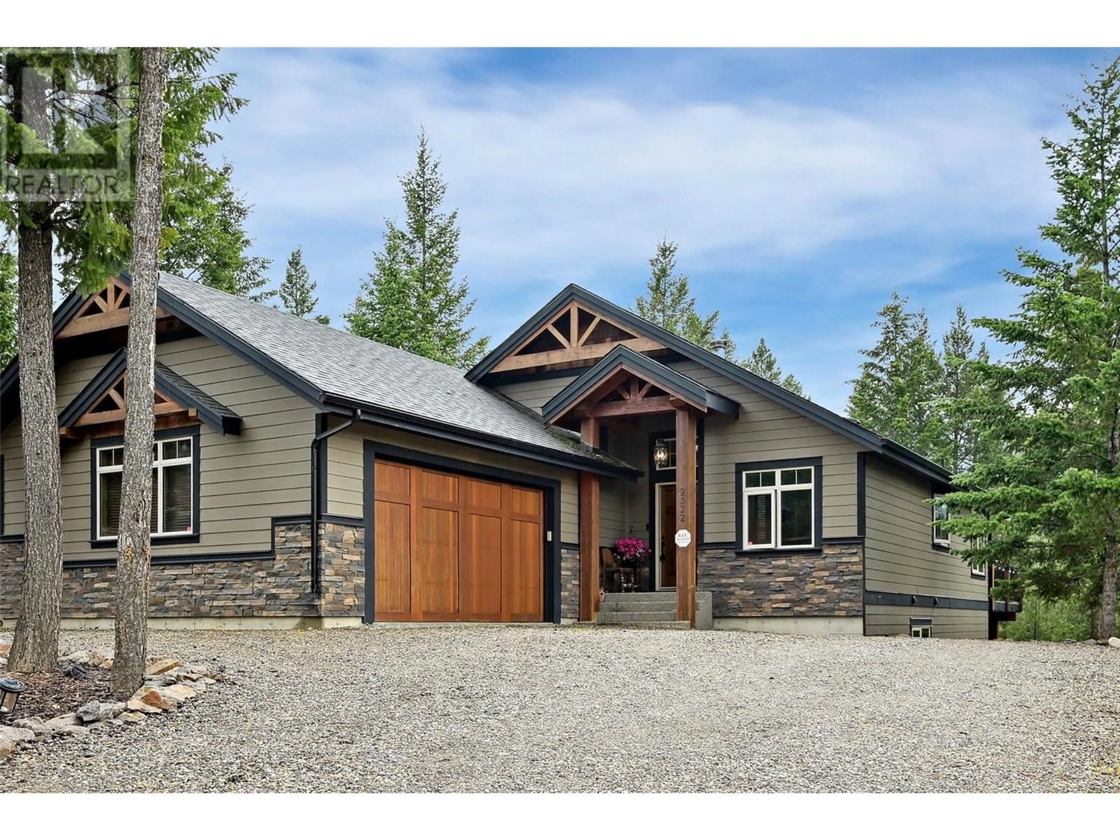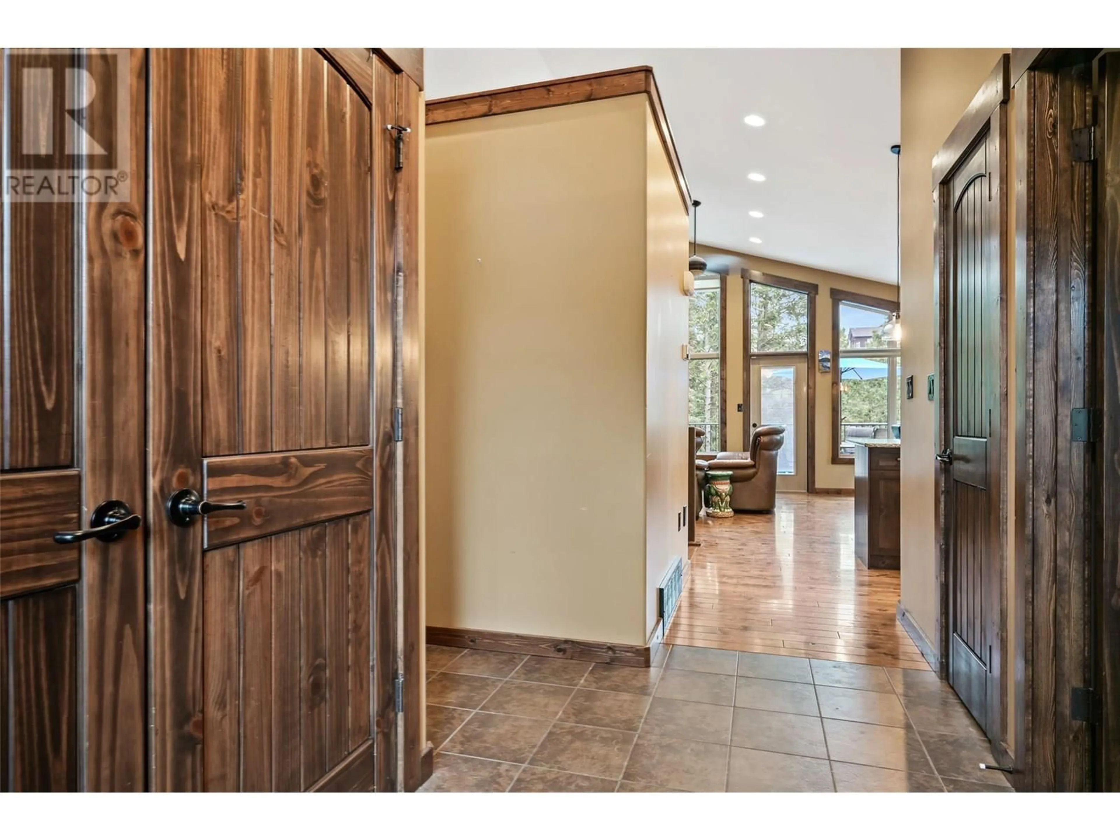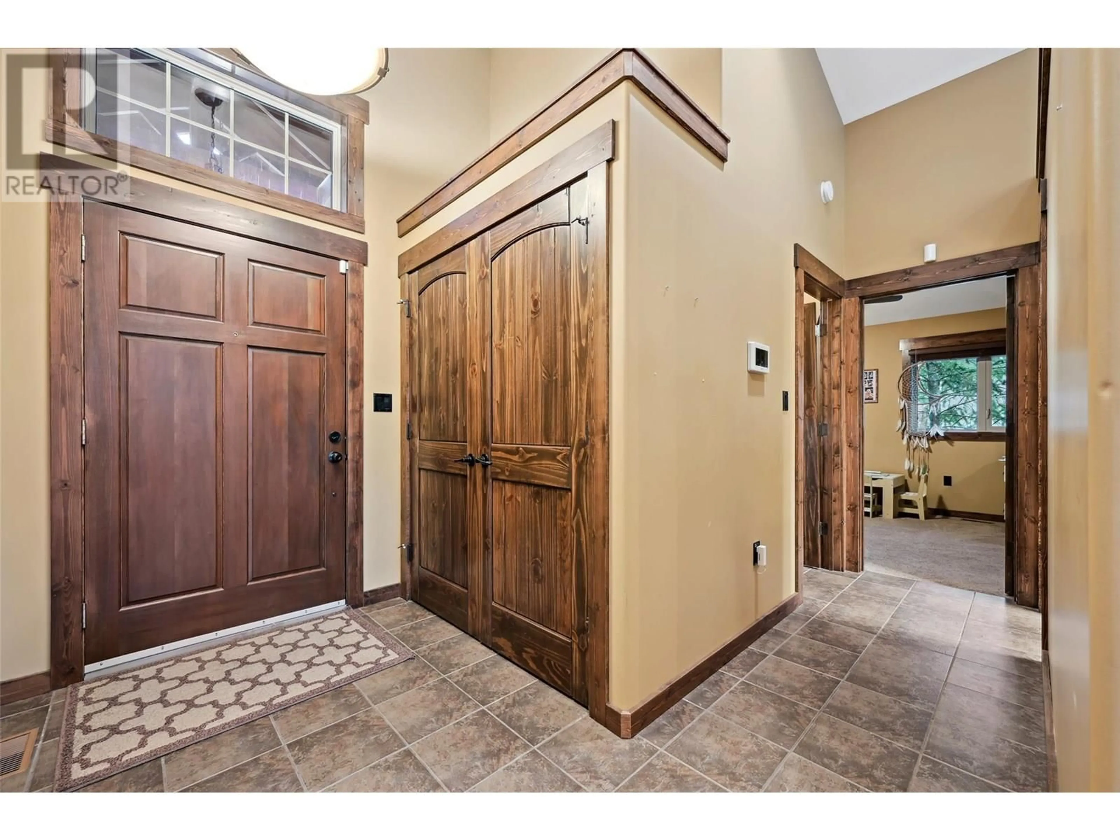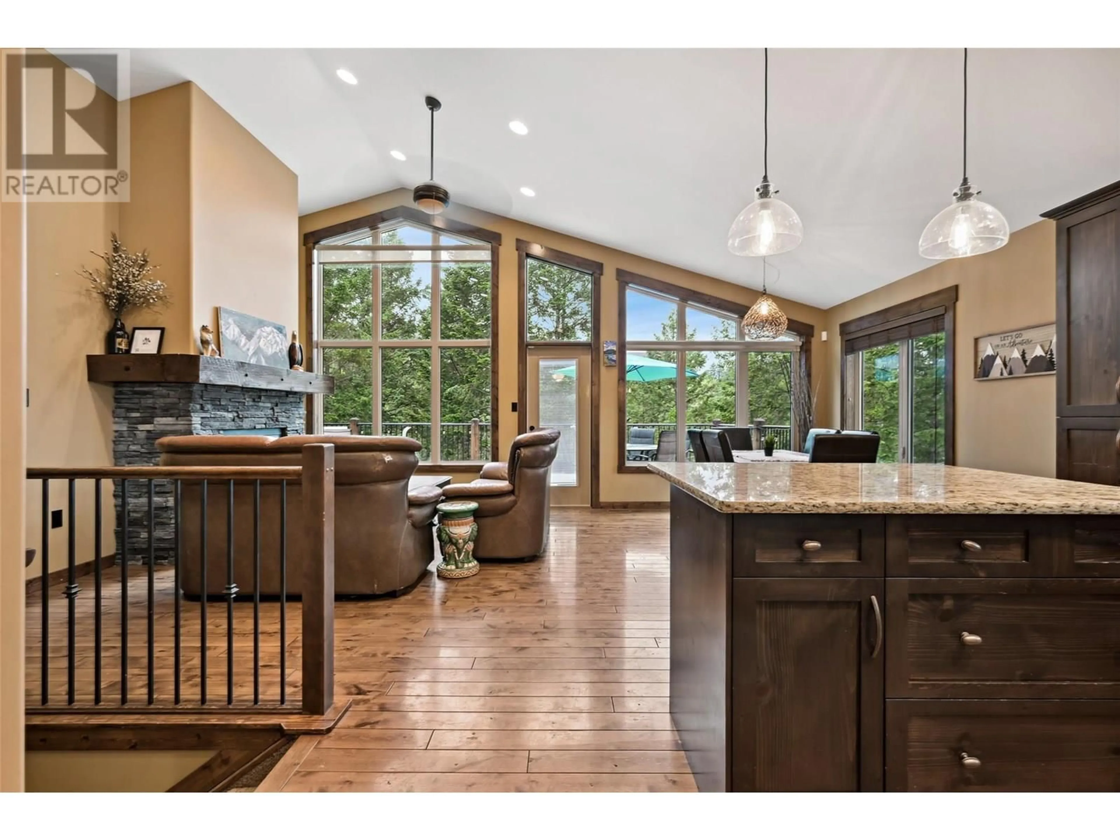2522 COBBLESTONE TRAIL, Invermere, British Columbia V0A1K6
Contact us about this property
Highlights
Estimated valueThis is the price Wahi expects this property to sell for.
The calculation is powered by our Instant Home Value Estimate, which uses current market and property price trends to estimate your home’s value with a 90% accuracy rate.Not available
Price/Sqft$364/sqft
Monthly cost
Open Calculator
Description
Welcome to 2522 Cobblestone Trail – Your Mountain Retreat in Castlerock! Tucked away on a quiet street in one of Invermere’s most sought-after communities, this 5-bedroom, 3-bathroom home offers the perfect balance of space, comfort, and location. Just minutes from downtown, schools, shops, and Lake Windermere, this home is ideal for full-time living or a recreational getaway. Step inside to a bright, open-concept main floor featuring gleaming hardwood floors, vaulted ceilings, and a cozy wood-burning fireplace that is a centerpiece. The kitchen is well-appointed with granite countertops, stainless steel appliances, and plenty of storage. Off the main living area, a large deck provides the perfect space for entertaining or relaxing with peaceful pond views and stunning mountain vistas. The top level hosts the spacious primary bedroom with a private ensuite, plus two additional bedrooms and a full bathroom. Downstairs, you’ll find two more generous bedrooms, another full bathroom, and a large family room—perfect for movie nights, games, or creating your own rec space. Enjoy the convenience of a double attached garage, all just a short drive to world-class golf courses, hiking and biking trails, and Panorama Mountain Resort—only 30 minutes away. 2522 Cobblestone Trail delivers the mountain lifestyle you've been dreaming of—don't miss this opportunity to make it yours! (id:39198)
Property Details
Interior
Features
Main level Floor
Living room
13'0'' x 14'0''4pc Ensuite bath
Primary Bedroom
12'0'' x 14'0''Bedroom
8'11'' x 10'8''Exterior
Parking
Garage spaces -
Garage type -
Total parking spaces 8
Property History
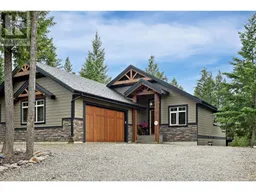 60
60
