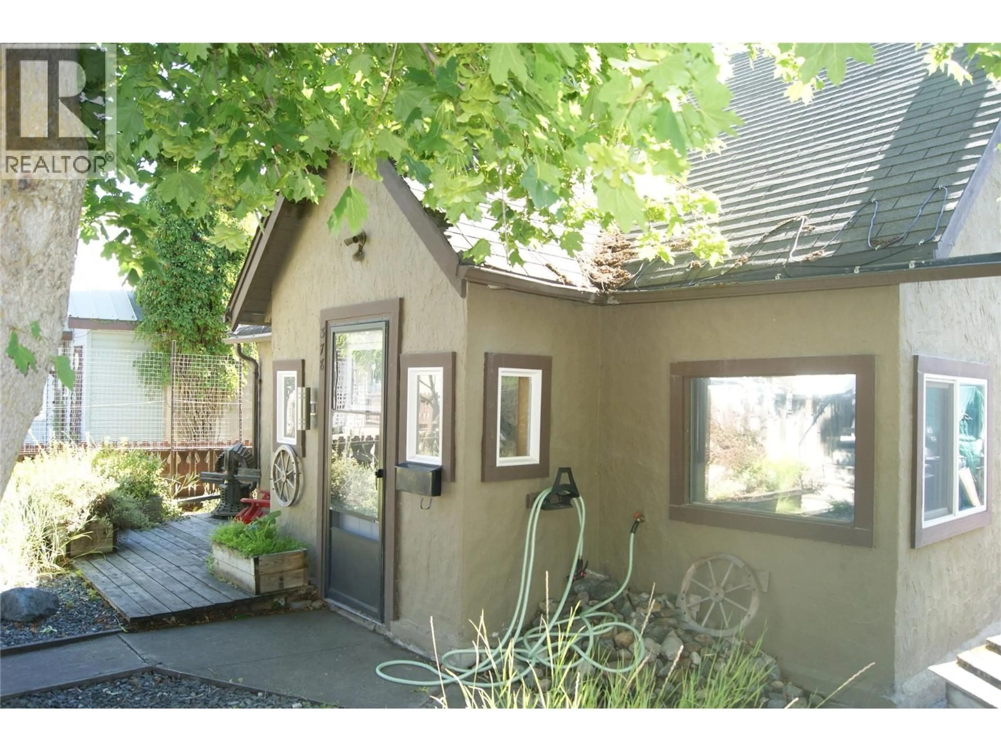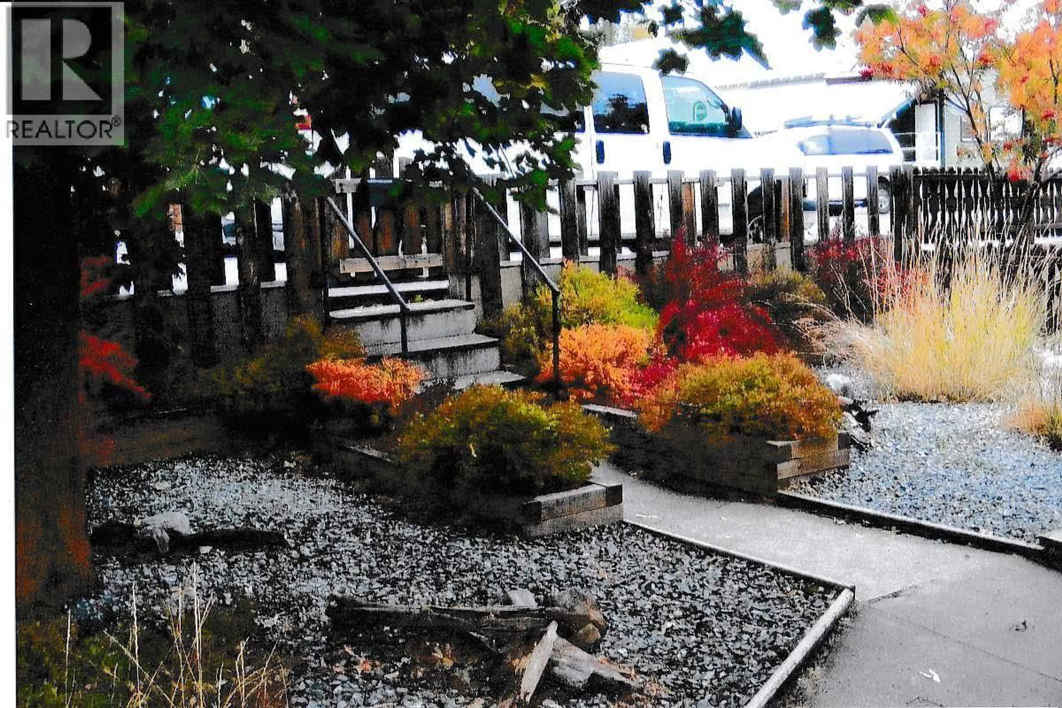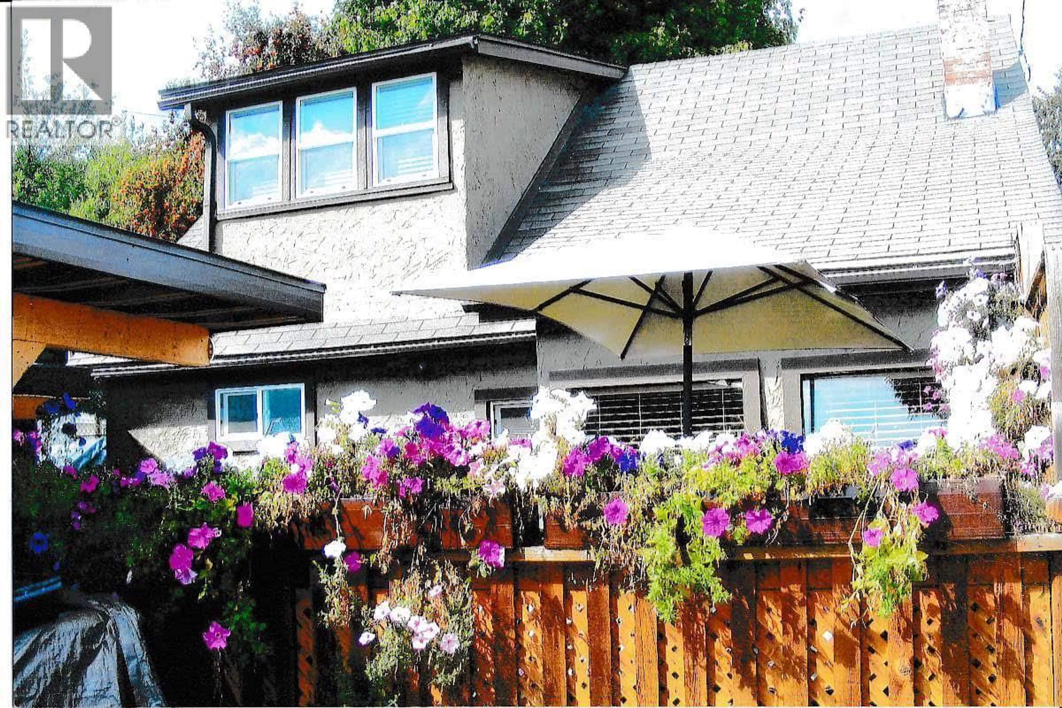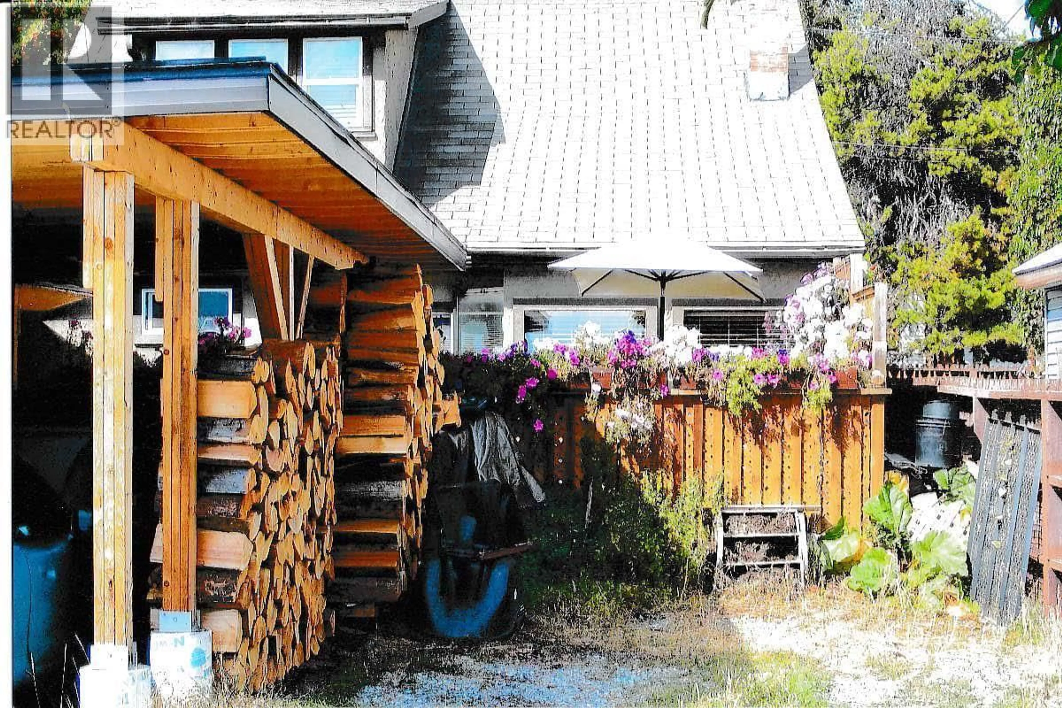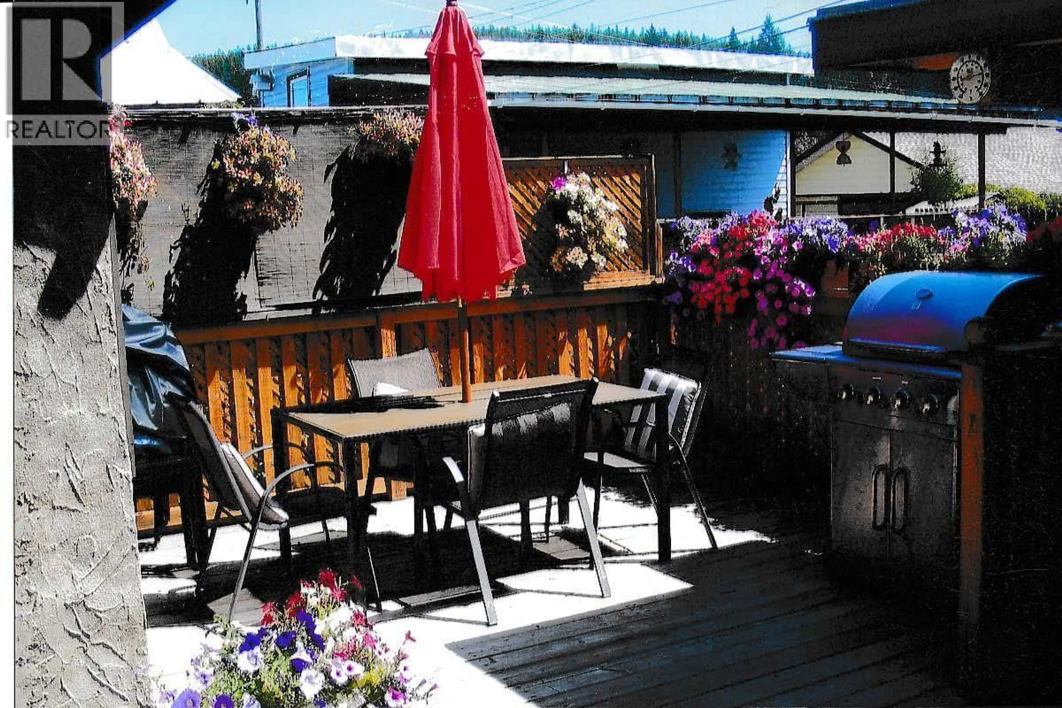378 ARCHIBALD STREET, Kimberley, British Columbia V1A1M9
Contact us about this property
Highlights
Estimated valueThis is the price Wahi expects this property to sell for.
The calculation is powered by our Instant Home Value Estimate, which uses current market and property price trends to estimate your home’s value with a 90% accuracy rate.Not available
Price/Sqft$276/sqft
Monthly cost
Open Calculator
Description
Welcome home to 378 Archibald Street. This gem has been lovingly maintained and updated by the same owners for over 30 years with newer windows and doors, plus an updated kitchen and bathroom. In a previous time, this home had 4 bedrooms, and could be converted back as need be. Main floor is a fairly open concept with flexible options for living and dining areas, as well as a cute reading area next to the wood stove. Bathroom features heated floors and a large tub. The yard is fenced, low maintenance and features a very private oasis in the back with a massive deck. Bonus is the oversized carport, plus a garage with a pit and an overhead lifting beam, and even an extra open parking spot. Walk to Save on Foods, Arena, Aquatic Center and McKim school! This could be the one you've been looking for! (id:39198)
Property Details
Interior
Features
Main level Floor
Other
8' x 6'Kitchen
8' x 17'Dining nook
8' x 7'Living room
10' x 8'Exterior
Parking
Garage spaces -
Garage type -
Total parking spaces 3
Property History
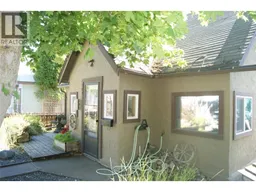 22
22
