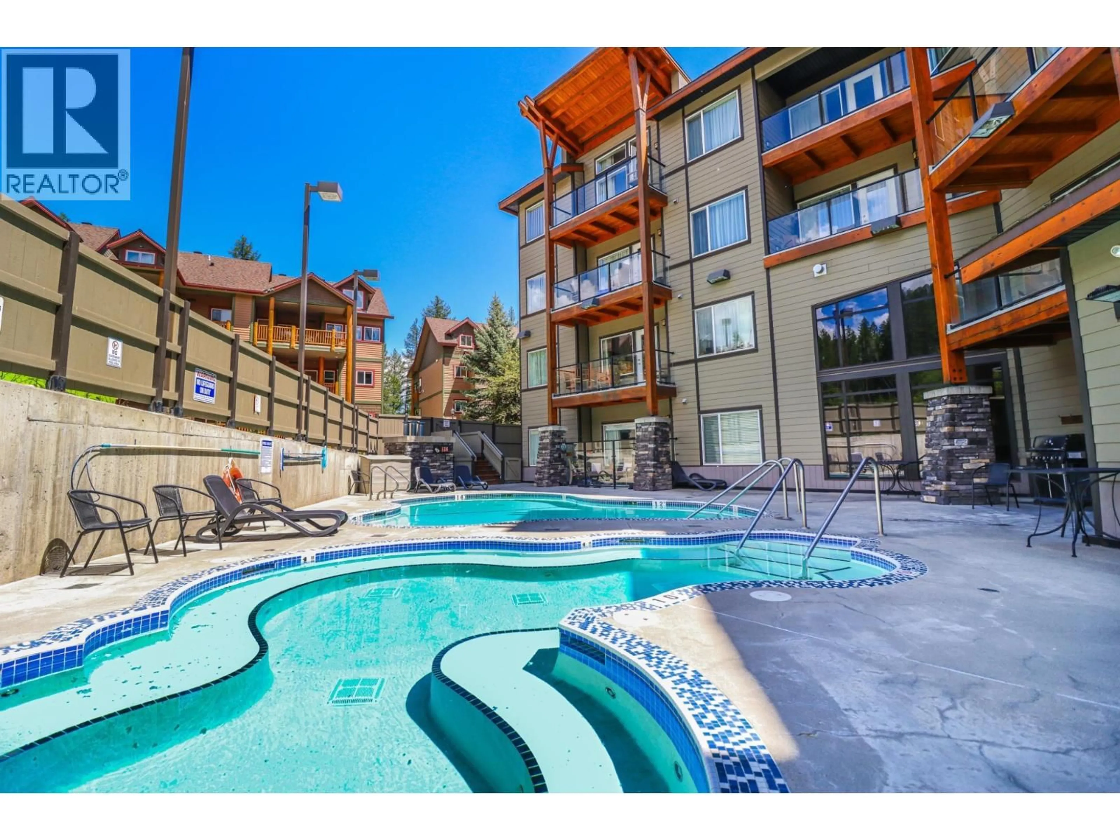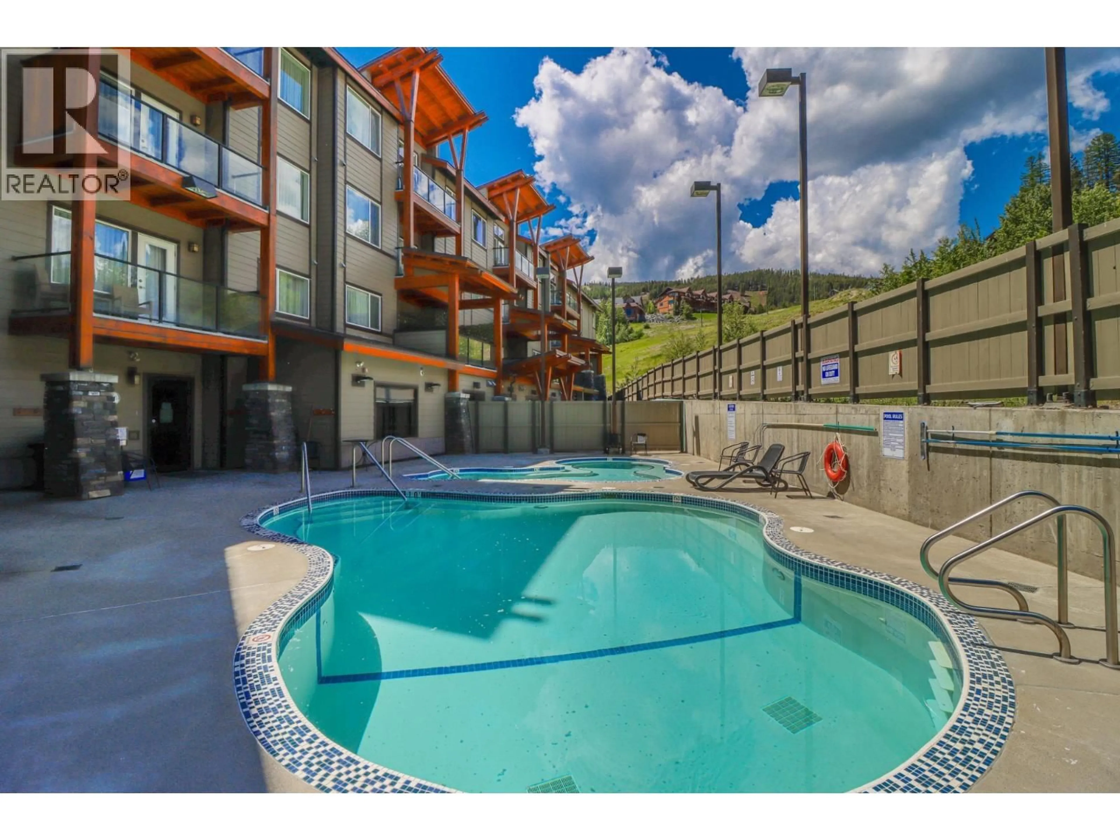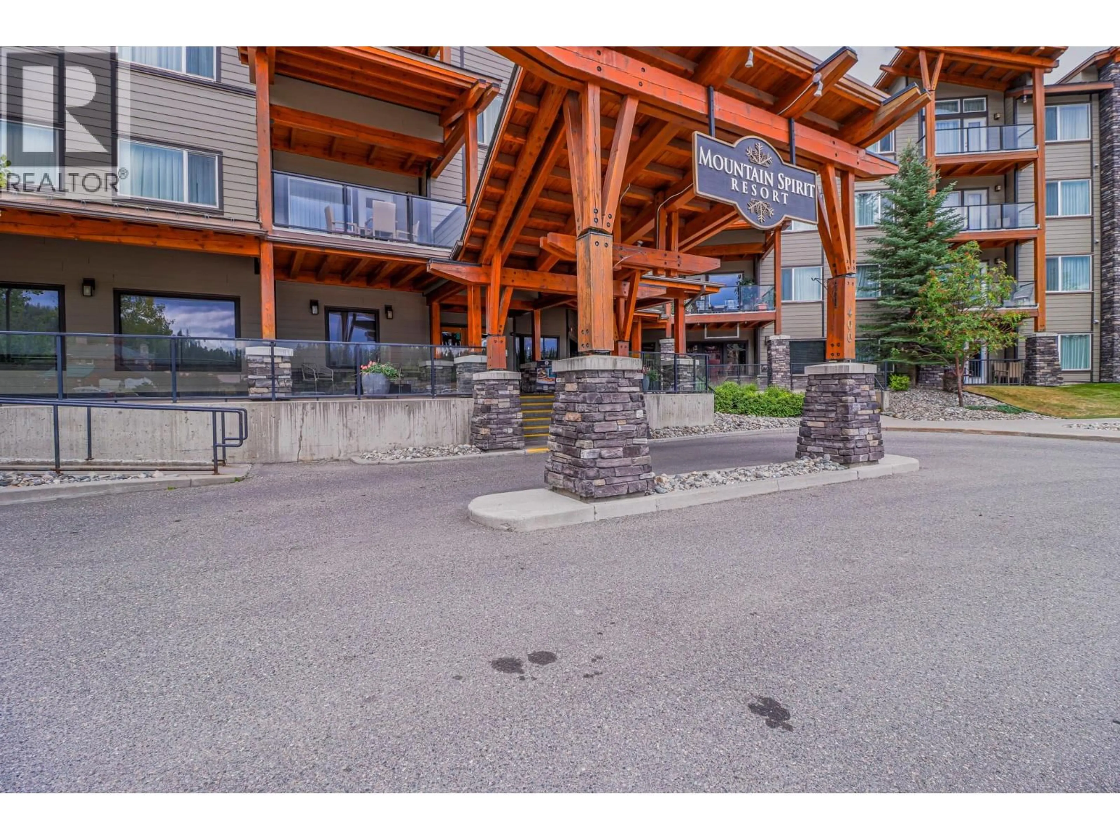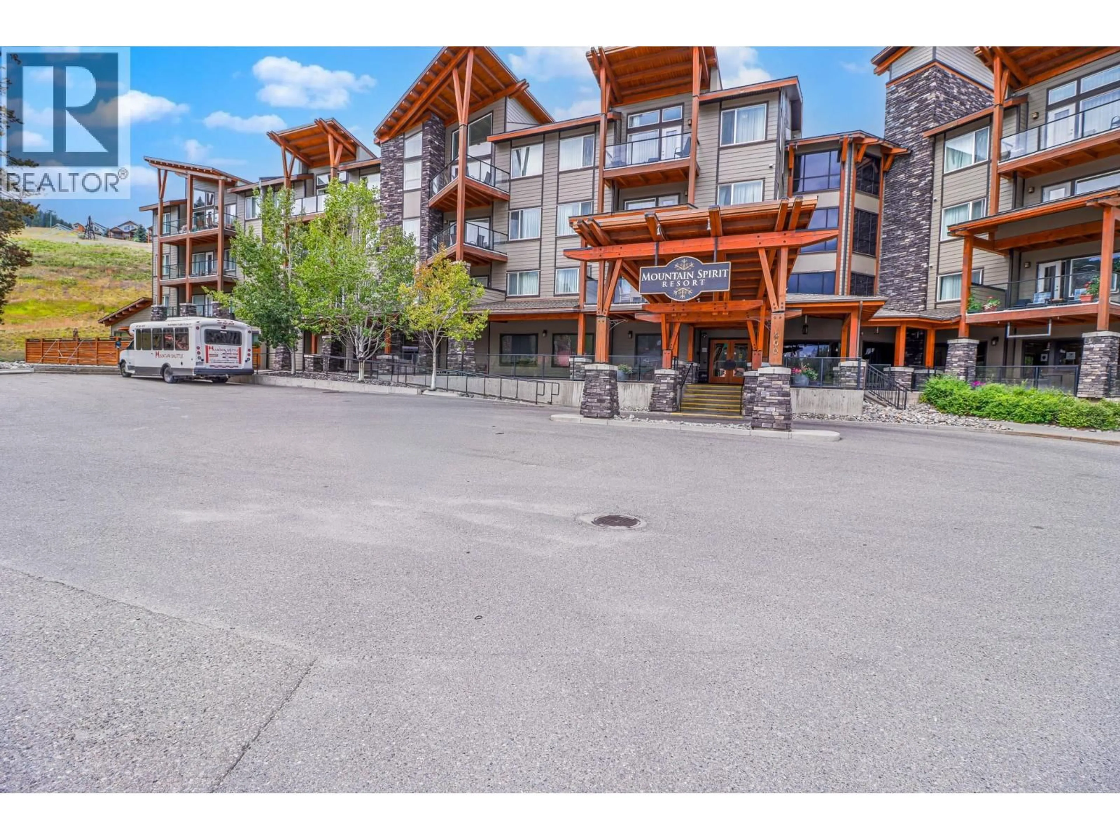414 - 400 STEMWINDER DRIVE, Kimberley, British Columbia V1A2Y9
Contact us about this property
Highlights
Estimated valueThis is the price Wahi expects this property to sell for.
The calculation is powered by our Instant Home Value Estimate, which uses current market and property price trends to estimate your home’s value with a 90% accuracy rate.Not available
Price/Sqft$405/sqft
Monthly cost
Open Calculator
Description
This is your opportunity to own a stunning top-floor unit in one of Kimberley’s most exclusive buildings, just steps to the ski hill for true ski-in/ski-out living and close to world-class golfing, hiking, fishing, & mountain biking. This building offers incredible amenities, including a year-round heated pool & sauna, BBQ area, elegant lobby, heated underground parking, elevators, & private sports equipment storage lockers. This fully furnished residence impresses the moment you walk in, with soaring vaulted ceilings, fresh open-concept design, & high-end finishes throughout. The chef-inspired kitchen features granite countertops, stainless steel appliances, & a large eat-in island, while the spacious living room boasts a cozy fireplace and expansive windows that showcase breathtaking mountain views. Step outside to your large private deck facing the ski hill, the perfect spot to relax & take in the incredible surroundings. The luxurious primary suite offers a spa-inspired ensuite with soaker tub and walk-in shower. A second bedroom, equally impressive, includes its own cheater ensuite that also serves the main living area, making it ideal for guests. Additional highlights include air conditioning, in-suite laundry, abundant storage, and strata fees that cover all utilities, cable, internet/business WiFi, and more. Just minutes to downtown Kimberley, 15 minutes to the international airport, 25 minutes to Cranbrook, & 4 hours to Calgary—this is the ultimate mountain retreat! (id:39198)
Property Details
Interior
Features
Main level Floor
Bedroom
15'9'' x 10'2''Full bathroom
Full ensuite bathroom
Primary Bedroom
13'1'' x 10'2''Exterior
Features
Parking
Garage spaces -
Garage type -
Total parking spaces 2
Condo Details
Inclusions
Property History
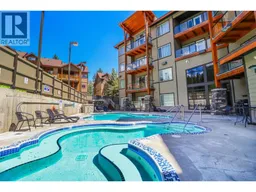 29
29
