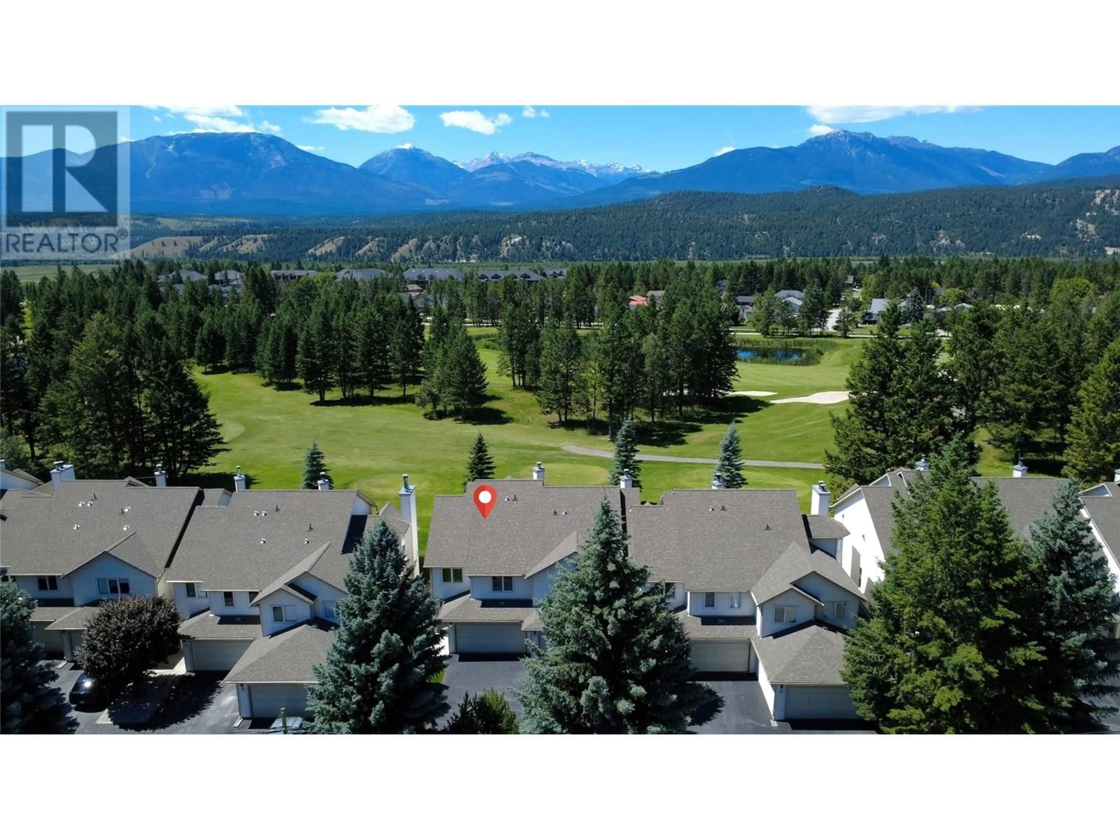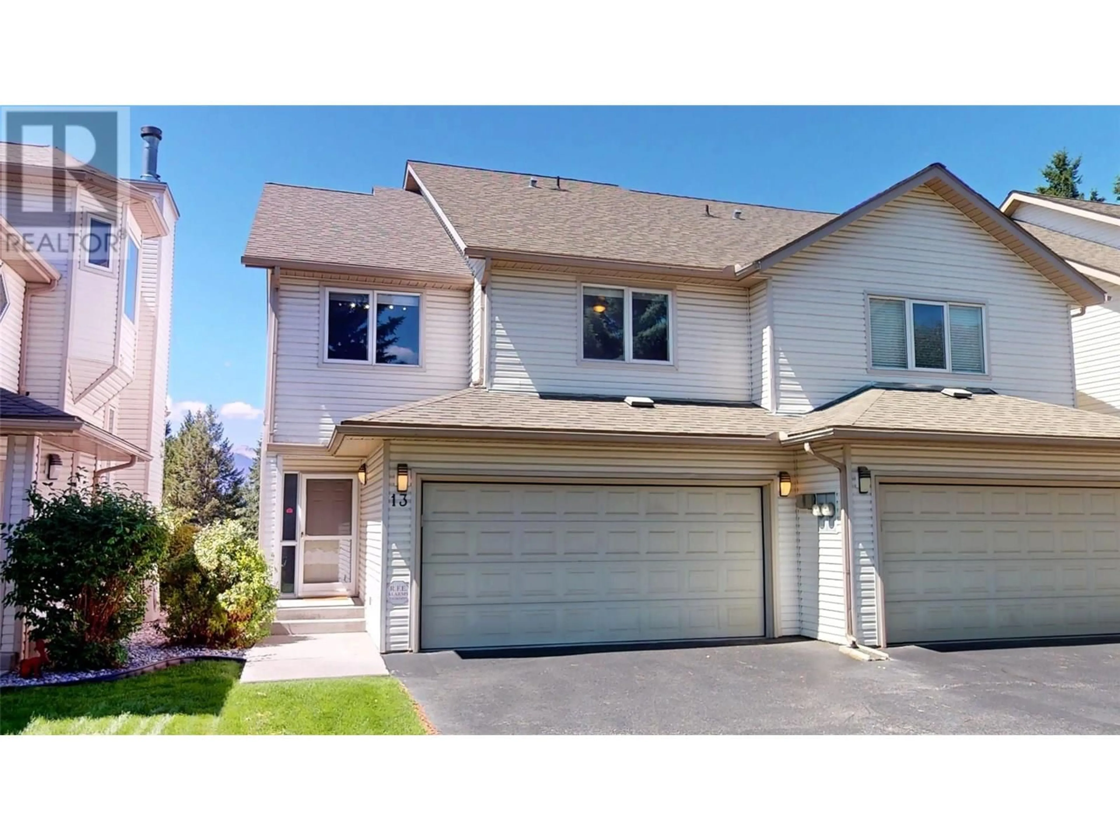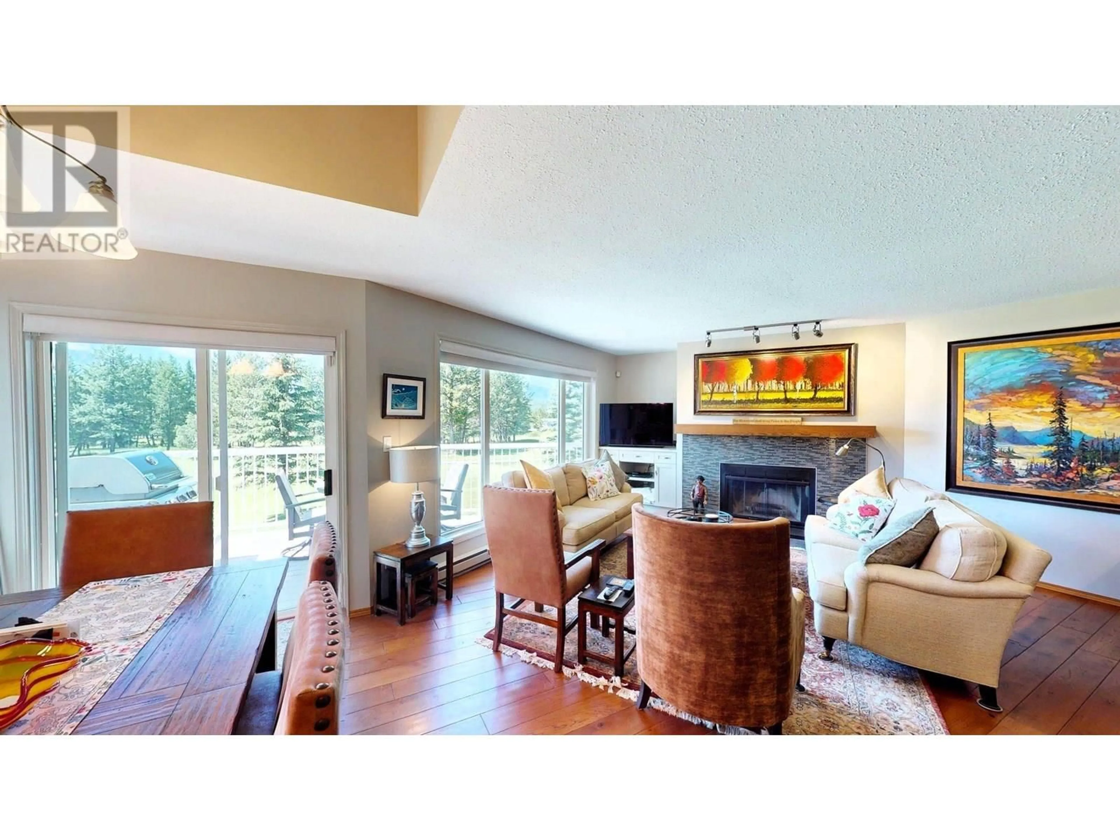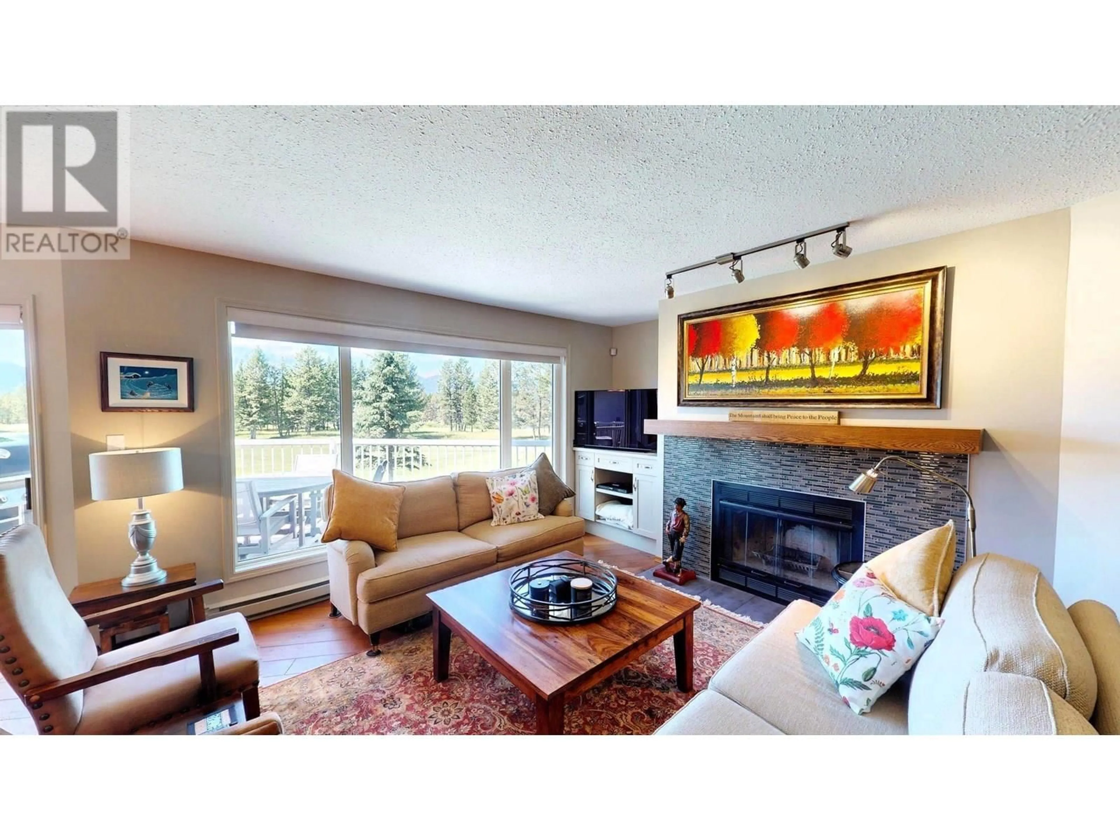13 - 7535 COLUMBIA AVENUE, Radium Hot Springs, British Columbia V0A1M0
Contact us about this property
Highlights
Estimated valueThis is the price Wahi expects this property to sell for.
The calculation is powered by our Instant Home Value Estimate, which uses current market and property price trends to estimate your home’s value with a 90% accuracy rate.Not available
Price/Sqft$270/sqft
Monthly cost
Open Calculator
Description
Own a Stunning Townhome on the 11th Hole of The Springs Golf Course. Don't miss this incredible opportunity to own an upgraded and beautifully maintained 3 bedroom, 3.5 bath split-level townhome backing onto The Springs Golf Course with breathtaking views of the Purcell Mountains. The main level boasts an open-concept layout featuring a spacious living room with a cozy wood-burning fireplace, a kitchen with breakfast bar and walk-in pantry, dining area and air conditioning for comfort. Step out onto your private balcony, complete with an awning and take in the panoramic golf course and mountain views. Upstairs, the expansive primary bedroom occupies its own level with a walk-in closet and en-suite bathroom. The fully finished walkout basement offers a large family room with wet bar, bathroom. ample storage and direct access to a ground-level patio, perfect for relaxing with your favorite drink while soaking in the serene surroundings. Additional highlights include a double garage and extra parking on the asphalt driveway. Located in the heart of Radium Hot Springs, this home is within walking distance of local shops, restaurants, the world-renowned hot springs and of course, the golf club. Radium is your gateway to the Columbia Valley, where outdoor adventures await—golf, hiking, biking, and watersports in the summer, and skiing, snowshoeing, and snowmobiling in the winter. Click on the 3D Showcase/Play Icon for a 3D Tour and contact your REALTOR® to see it for yourself. (id:39198)
Property Details
Interior
Features
Third level Floor
Full ensuite bathroom
7'10'' x 8'7''Primary Bedroom
12'5'' x 15'5''Exterior
Parking
Garage spaces -
Garage type -
Total parking spaces 2
Condo Details
Inclusions
Property History
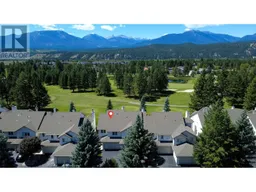 76
76
