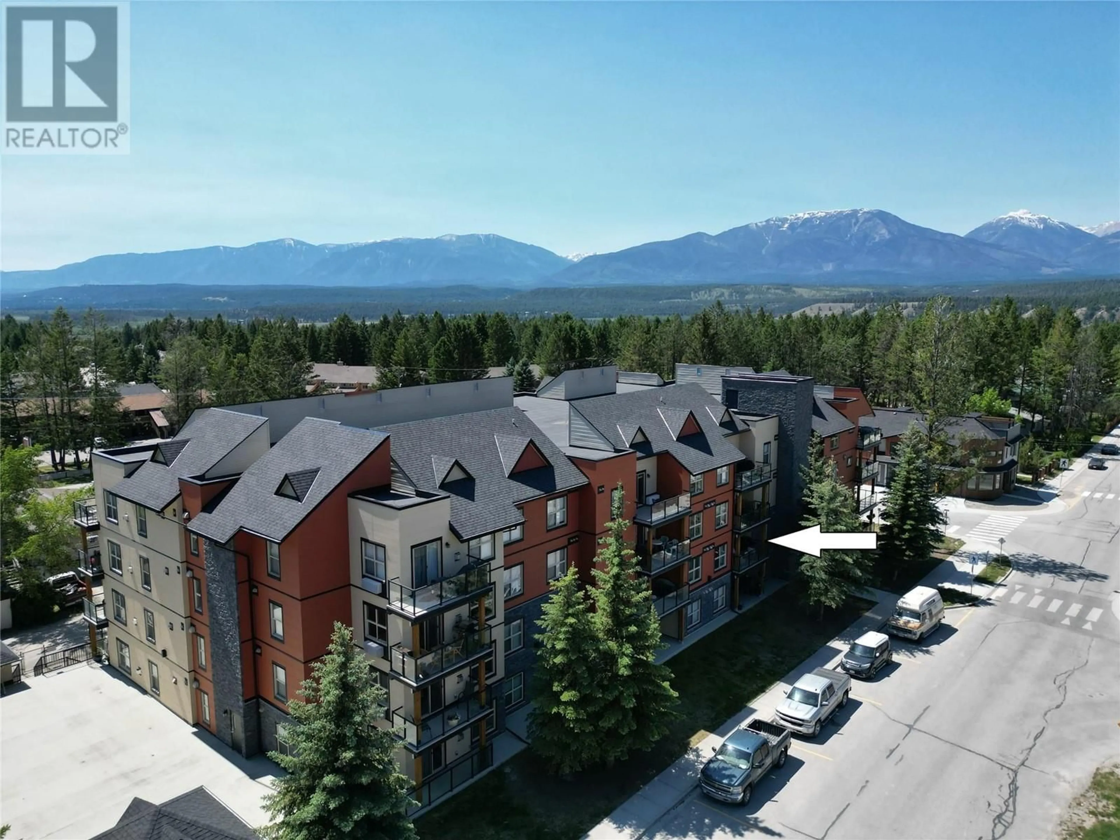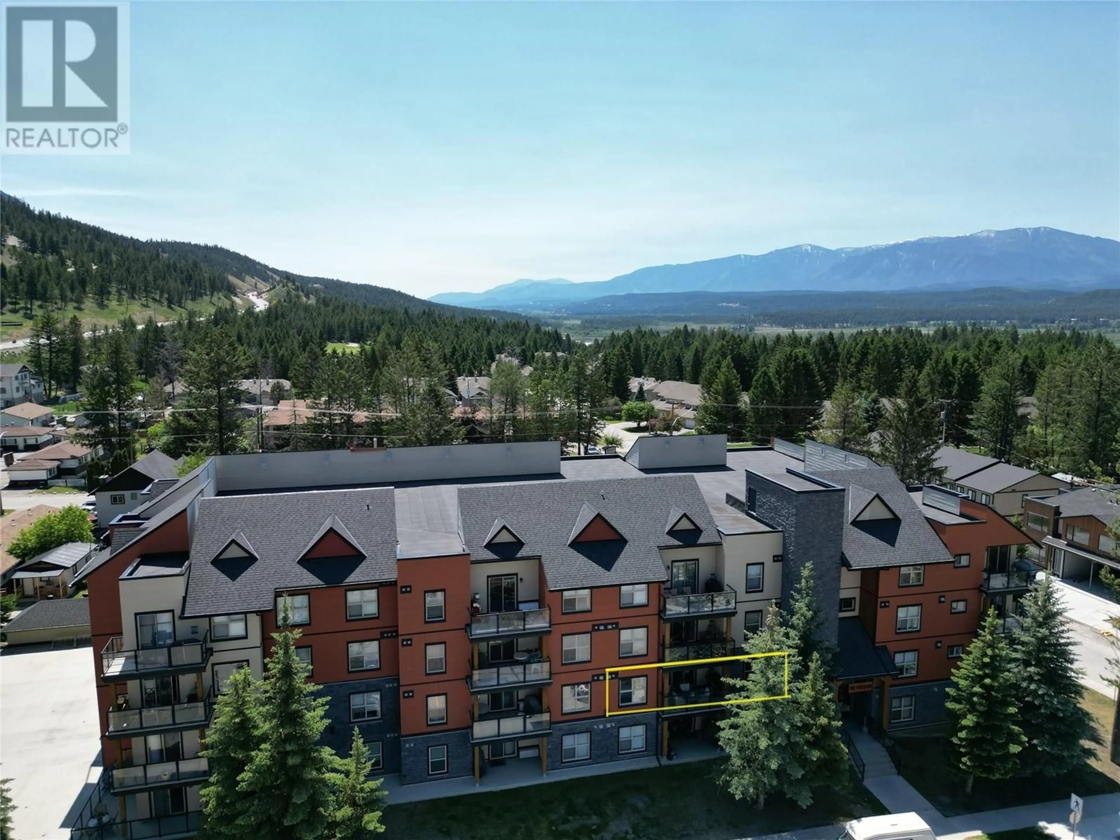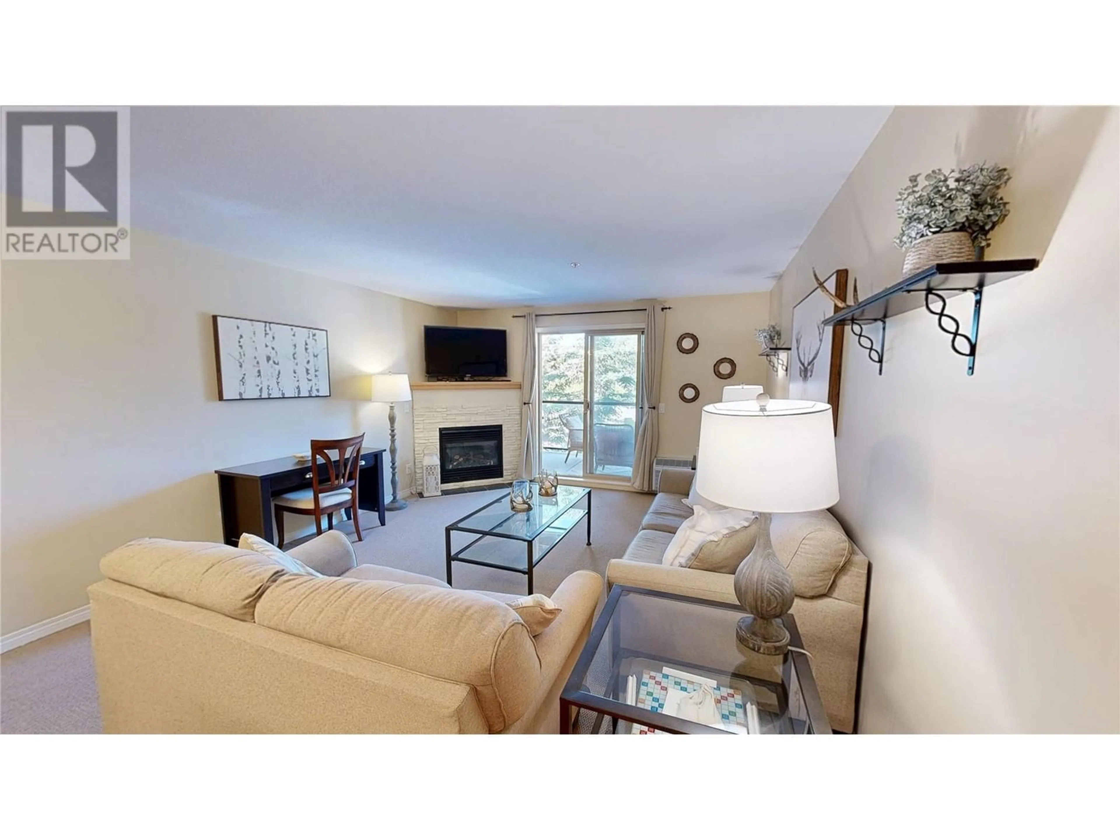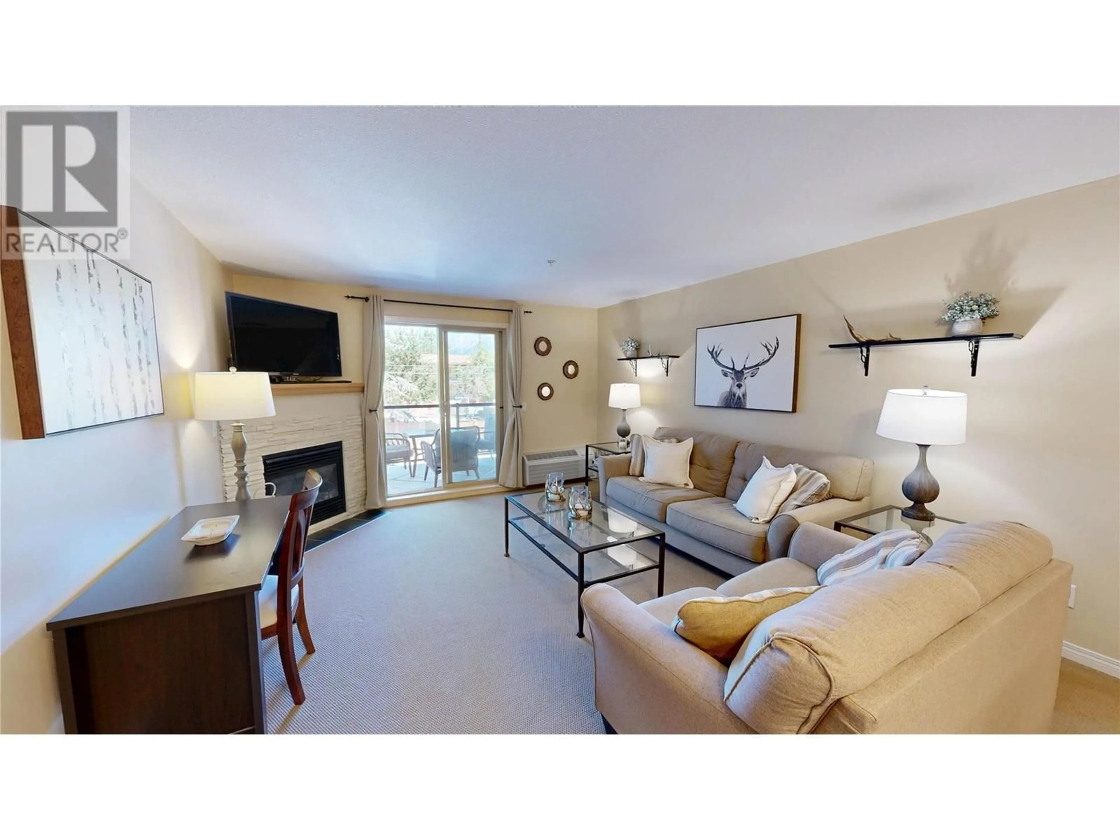205 - 4874 STANLEY STREET, Radium Hot Springs, British Columbia V0A1M0
Contact us about this property
Highlights
Estimated ValueThis is the price Wahi expects this property to sell for.
The calculation is powered by our Instant Home Value Estimate, which uses current market and property price trends to estimate your home’s value with a 90% accuracy rate.Not available
Price/Sqft$261/sqft
Est. Mortgage$1,288/mo
Maintenance fees$494/mo
Tax Amount ()$1,939/yr
Days On Market7 days
Description
Imagine waking up each day to the promise of adventure and relaxation in your own personal 2 bed/2 bath sanctuary. This exquisite turnkey property in Radium Hot Springs is not just a home; it's a gateway to the lifestyle you've always dreamed of. The heart of this home is a stunning open-concept living area, where the kitchen, dining room, and living room seamlessly blend to create an inviting space for both relaxation and entertainment. Picture yourself hosting memorable dinner parties or enjoying quiet evenings by the cozy fireplace, all while basking in the natural light that floods through the large windows. The primary bedroom, serves as your personal oasis, offering ample room for rest and rejuvenation. The second bedroom provides versatility, perfect for guests, a home office, or a creative space to pursue your passions. Step out onto your private patio and breathe in the fresh mountain air, surrounded by the breathtaking views of the Rocky Mountains. With in-unit laundry facilities, you'll enjoy the convenience of modern living combined with the tranquility of a mountain retreat. Located in the heart of Radium Hot Springs, this property puts you at the doorstep of nature's playground, with world-class golfing, hiking, and hot springs just moments away. Embrace the lifestyle you deserve in this charming mountain haven – your perfect escape awaits! (id:39198)
Property Details
Interior
Features
Main level Floor
4pc Bathroom
4pc Ensuite bath
Primary Bedroom
10'9'' x 14'7''Bedroom
12'5'' x 9'10''Exterior
Parking
Garage spaces -
Garage type -
Total parking spaces 1
Condo Details
Inclusions
Property History
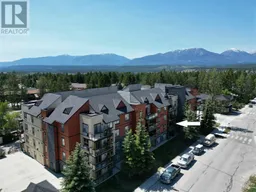 23
23
