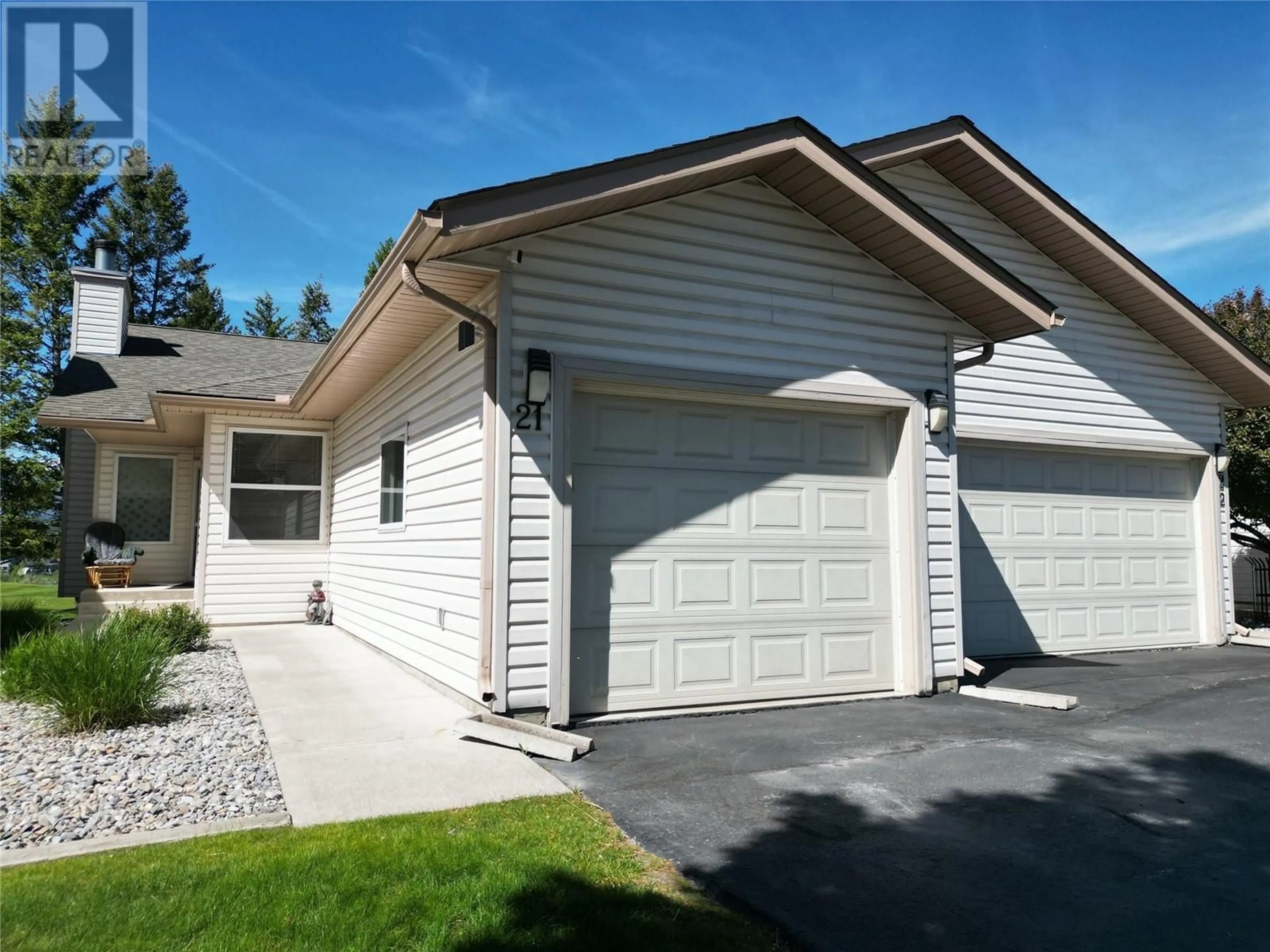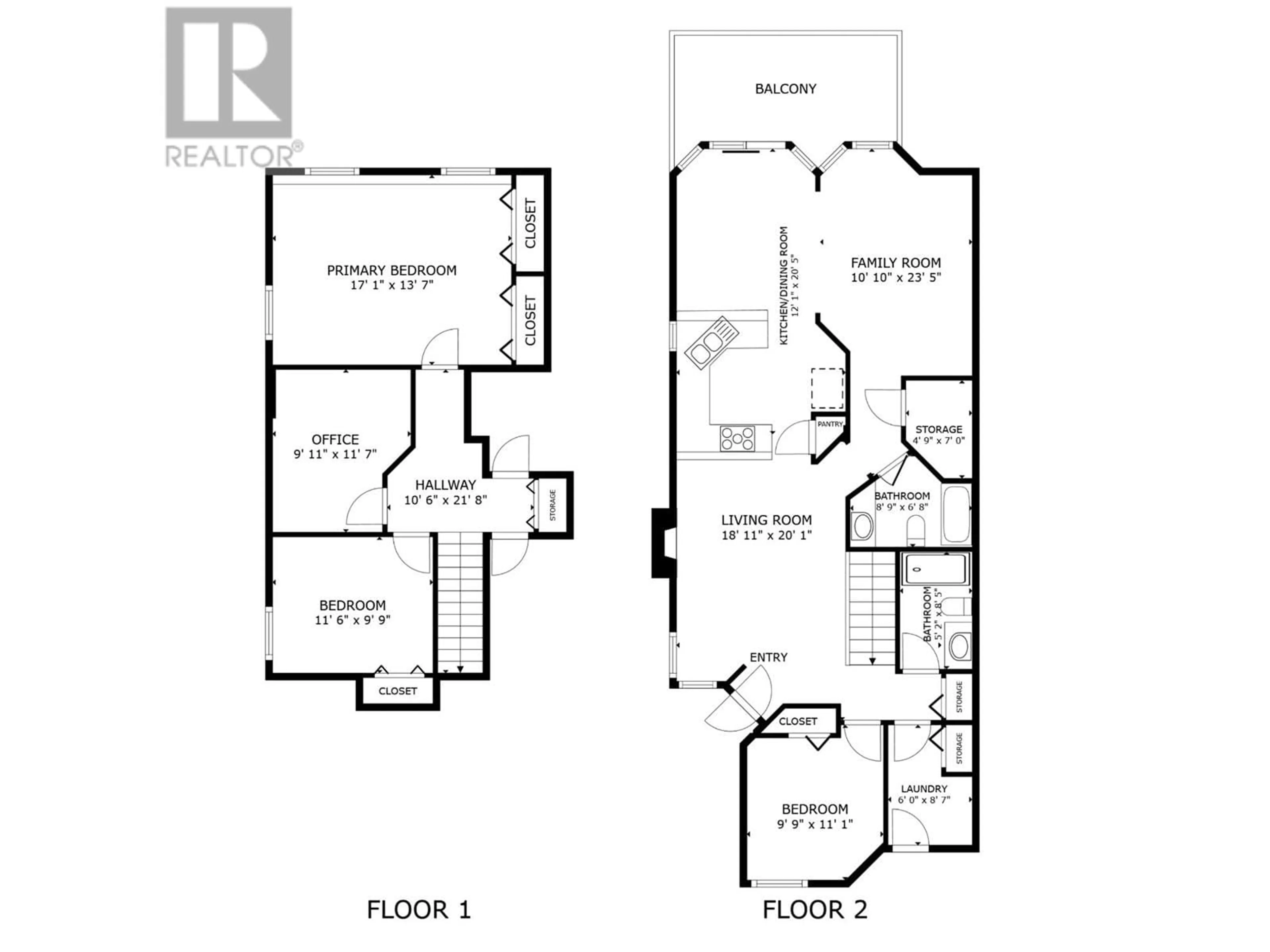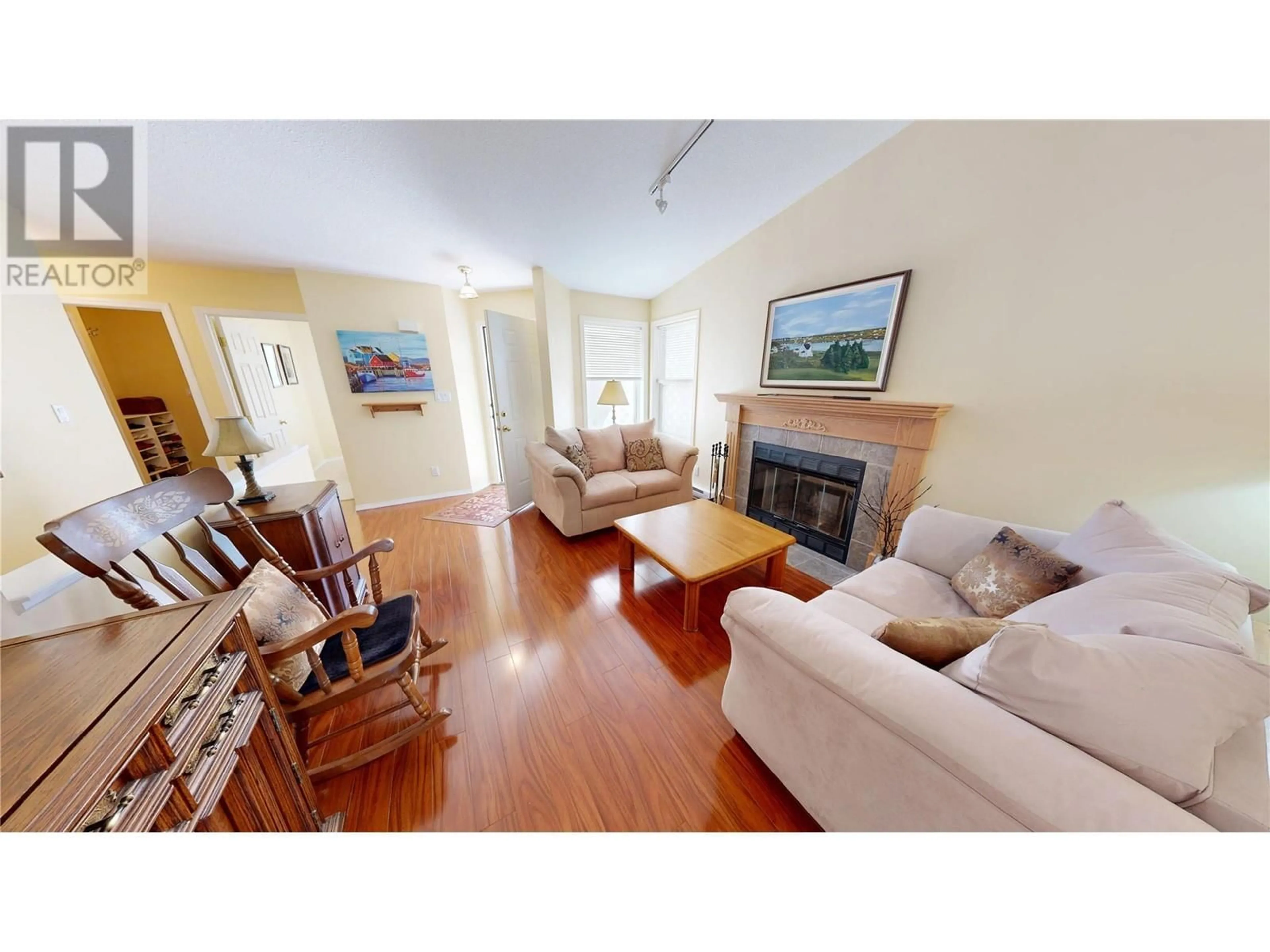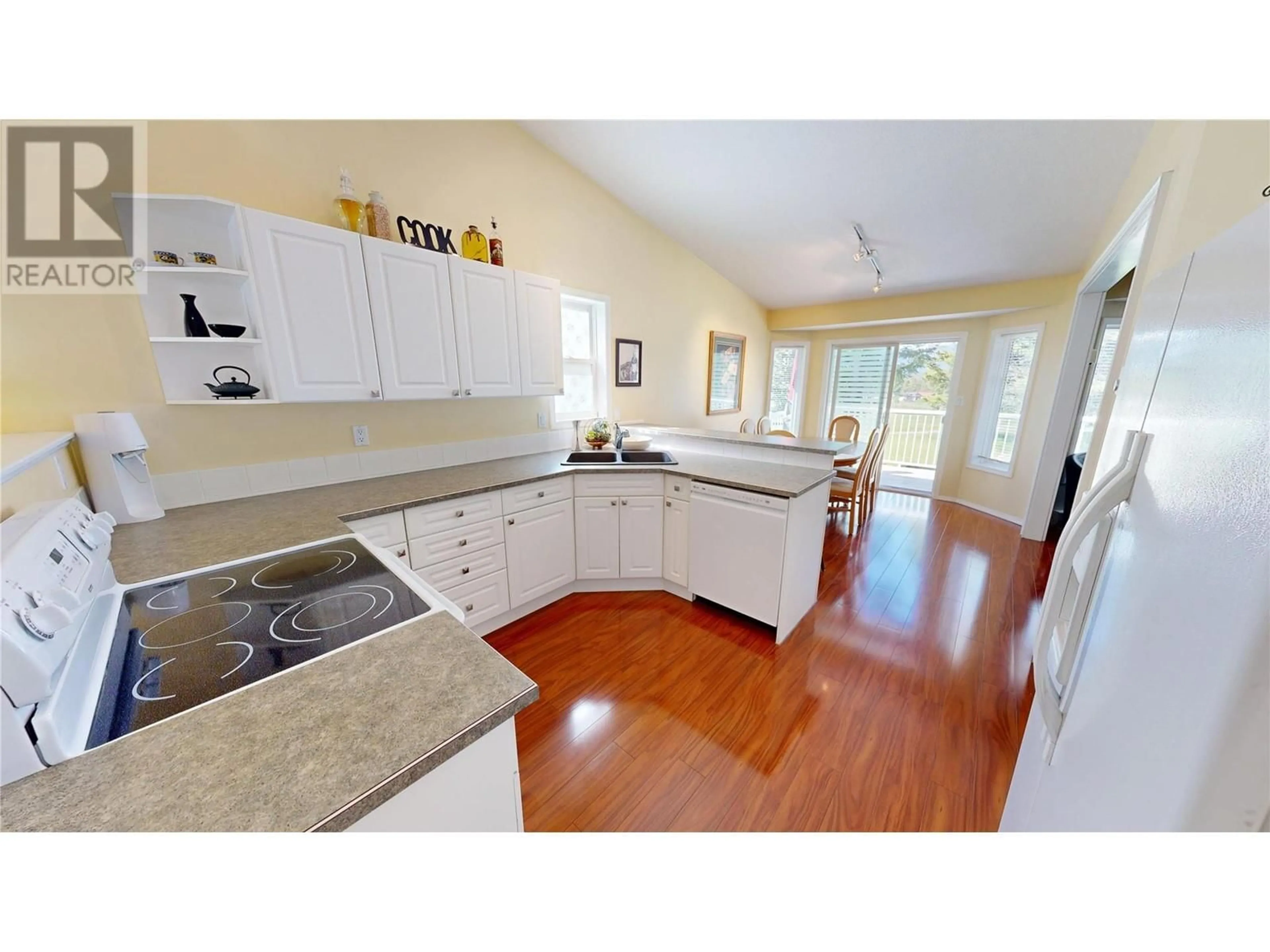21 - 7515 COLUMBIA AVENUE, Radium Hot Springs, British Columbia V0A1M0
Contact us about this property
Highlights
Estimated ValueThis is the price Wahi expects this property to sell for.
The calculation is powered by our Instant Home Value Estimate, which uses current market and property price trends to estimate your home’s value with a 90% accuracy rate.Not available
Price/Sqft$355/sqft
Est. Mortgage$2,469/mo
Maintenance fees$410/mo
Tax Amount ()$2,784/yr
Days On Market17 days
Description
This Springs at Radium Golf Course bungalow home features three bedrooms, two bathrooms and is located within easy walking distance to everything Radium Hot Springs has to offer. The interior boasts an open-concept design, combining the kitchen, dining room, family room and a living room which has a beautiful wood burning fireplace. The main floor is completed with one bedroom and two full bathrooms. The lower level offers two large additional bedrooms, a dedicated office space, and an unfinished laundry/storage room that adds functionality to the home. The lower level also has an undeveloped area that is roughed in to easily add a 3rd full bathroom. Outside, the property offers a spacious deck overlooking the 11th Tee Box of the Springs Golf Course with mature trees and mountain views as the backdrop. The exterior of the home is complemented by a paved driveway leading to the attached single garage. This residence combines modern amenities with a tranquil setting, making it an ideal space for both comfortable living and entertaining. (id:39198)
Property Details
Interior
Features
Basement Floor
Bedroom
13'7'' x 17'1''Office
11'7'' x 9'11''Bedroom
9'9'' x 11'6''Exterior
Parking
Garage spaces -
Garage type -
Total parking spaces 1
Condo Details
Inclusions
Property History
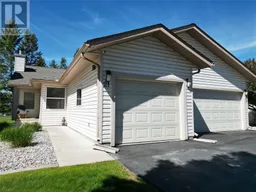 31
31
