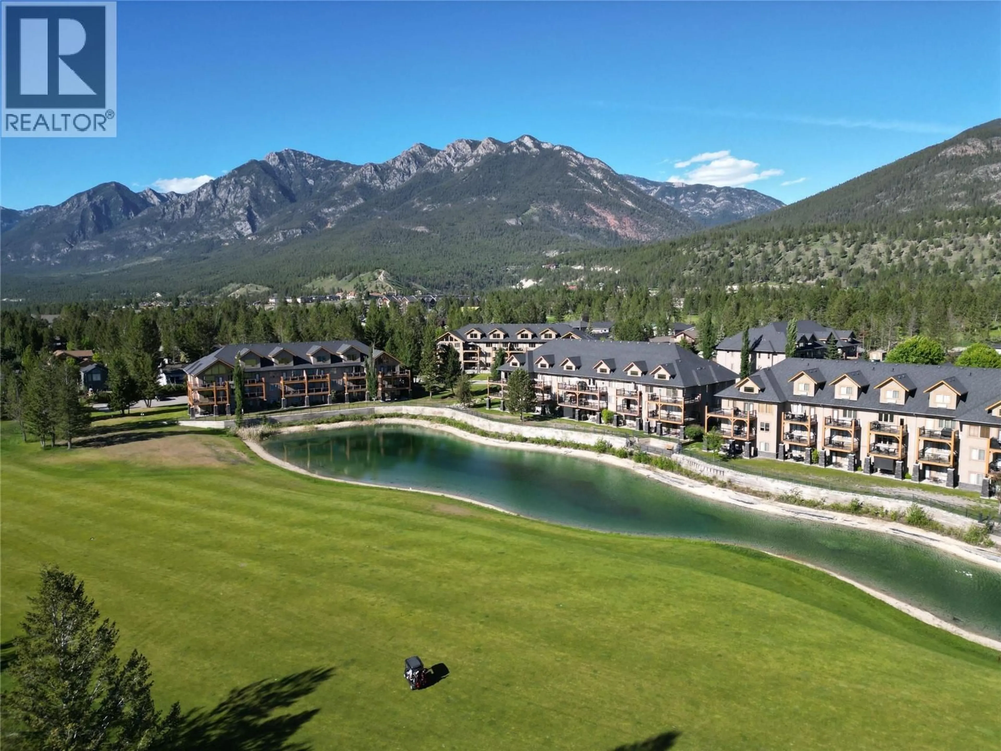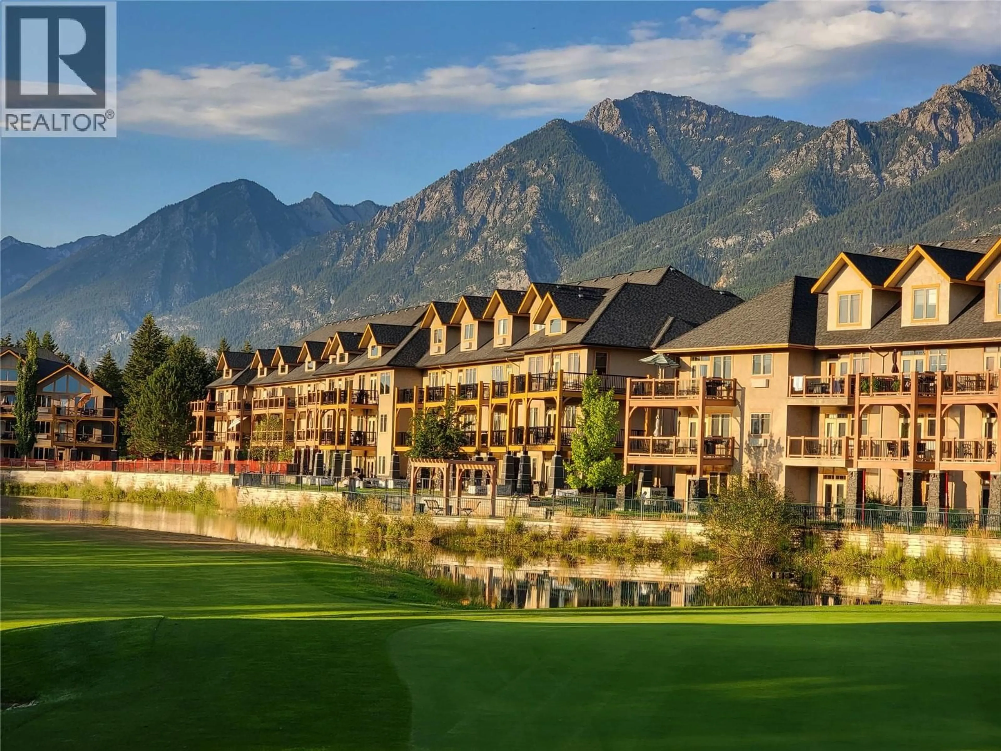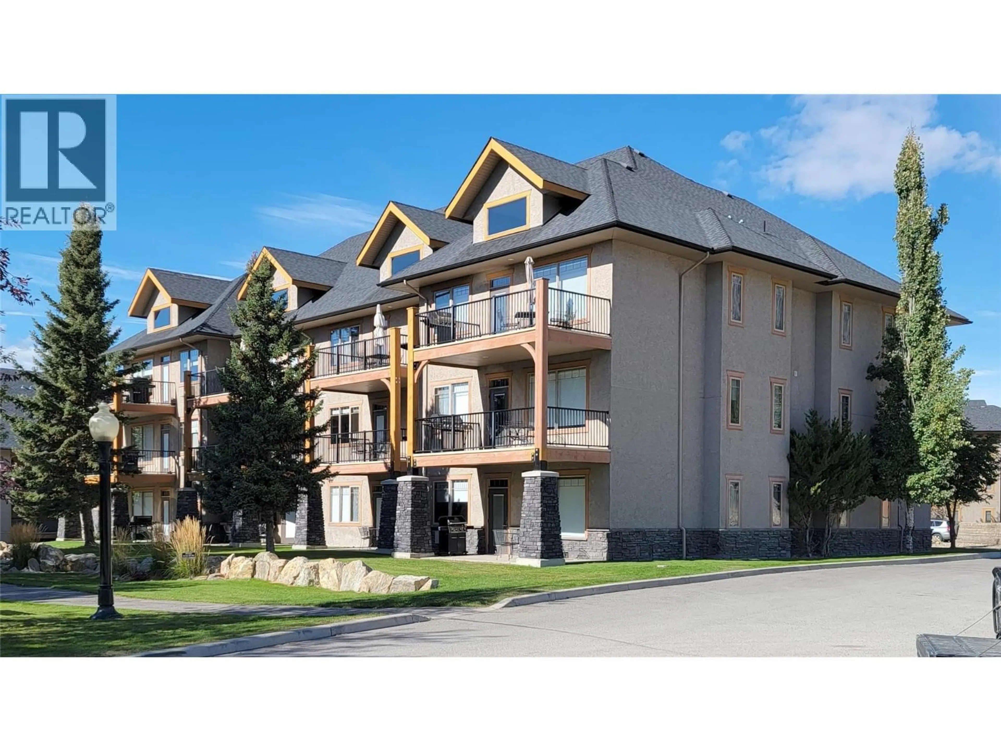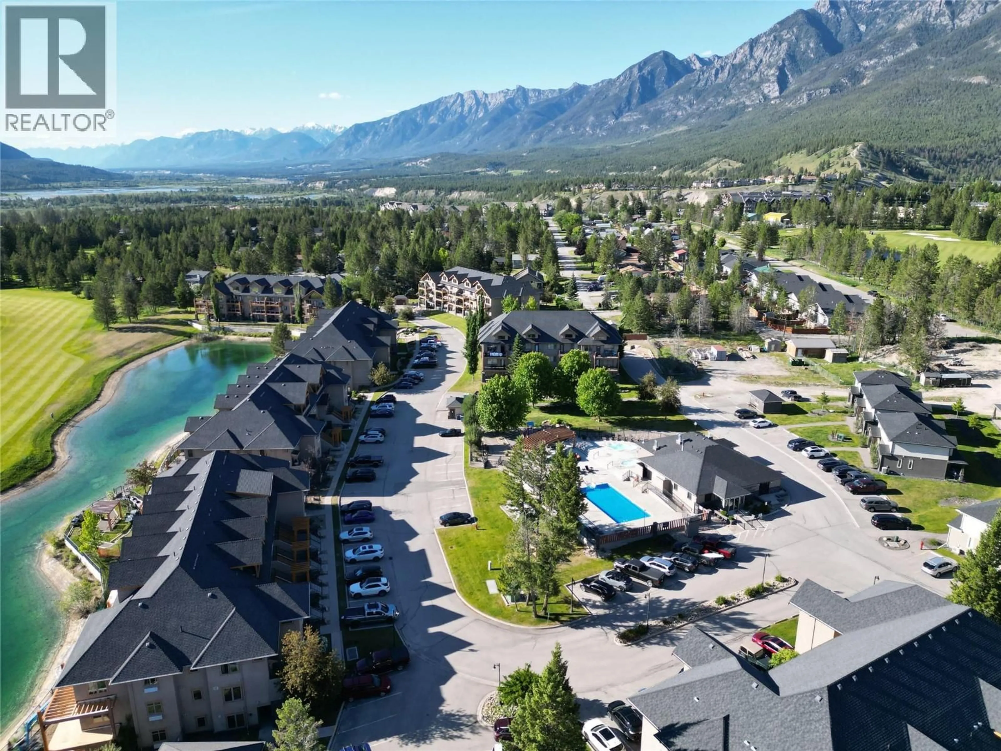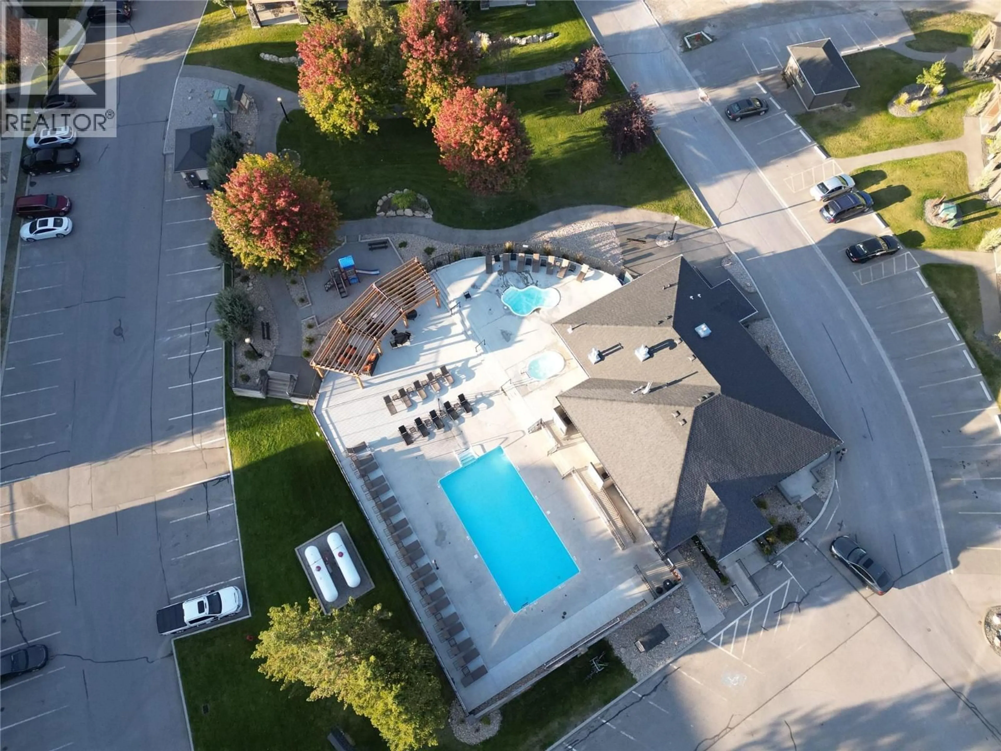532 B - 500 BIGHORN BOULEVARD, Radium Hot Springs, British Columbia V0A1M0
Contact us about this property
Highlights
Estimated valueThis is the price Wahi expects this property to sell for.
The calculation is powered by our Instant Home Value Estimate, which uses current market and property price trends to estimate your home’s value with a 90% accuracy rate.Not available
Price/Sqft$40/sqft
Monthly cost
Open Calculator
Description
Turnkey Luxury: Own a 1/4 Share at Bighorn Meadows! Secure a 1/4 share (Rotation B) of this fully furnished, top-floor condo in Radium Hot Springs, giving you 12-13 weeks of hassle-free mountain living every year. This is your turnkey vacation getaway in the heart of BC's Columbia Valley. Enjoy single-level living with 2 bedrooms and 2 bathrooms (featuring in-floor heat), plus breathtaking views of the Rocky Mountains to the west and Purcell Mountains to the east. The condo boasts a contemporary, open-concept design with high-end fixtures, granite, and a stone-accented electric fireplace. Bonus Feature: The one-bedroom suite is a versatile lock-off unit with its own private entrance, en-suite bathroom, and mini kitchen—perfect for extra privacy or generating rental income. Everything is included: linens, cookware, electronics, and decor. All you need to do is arrive, relax, and enjoy! Owner Perks: •Access to the Resort’s outdoor pool, jetted hot tubs, fitness centre, and playground. •Walk to the Springs Golf Course. •Options for exchanging time to travel globally or earning income via Professional Rental Management Services. This is your easy path to luxury mountain ownership! (id:39198)
Property Details
Interior
Features
Main level Floor
3pc Bathroom
11'10'' x 7'10''Bedroom
17'7'' x 12'2''Primary Bedroom
15'5'' x 11'1''Laundry room
3'4'' x 2'10''Exterior
Features
Parking
Garage spaces -
Garage type -
Total parking spaces 1
Condo Details
Amenities
Clubhouse
Inclusions
Property History
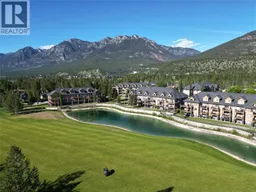 46
46
