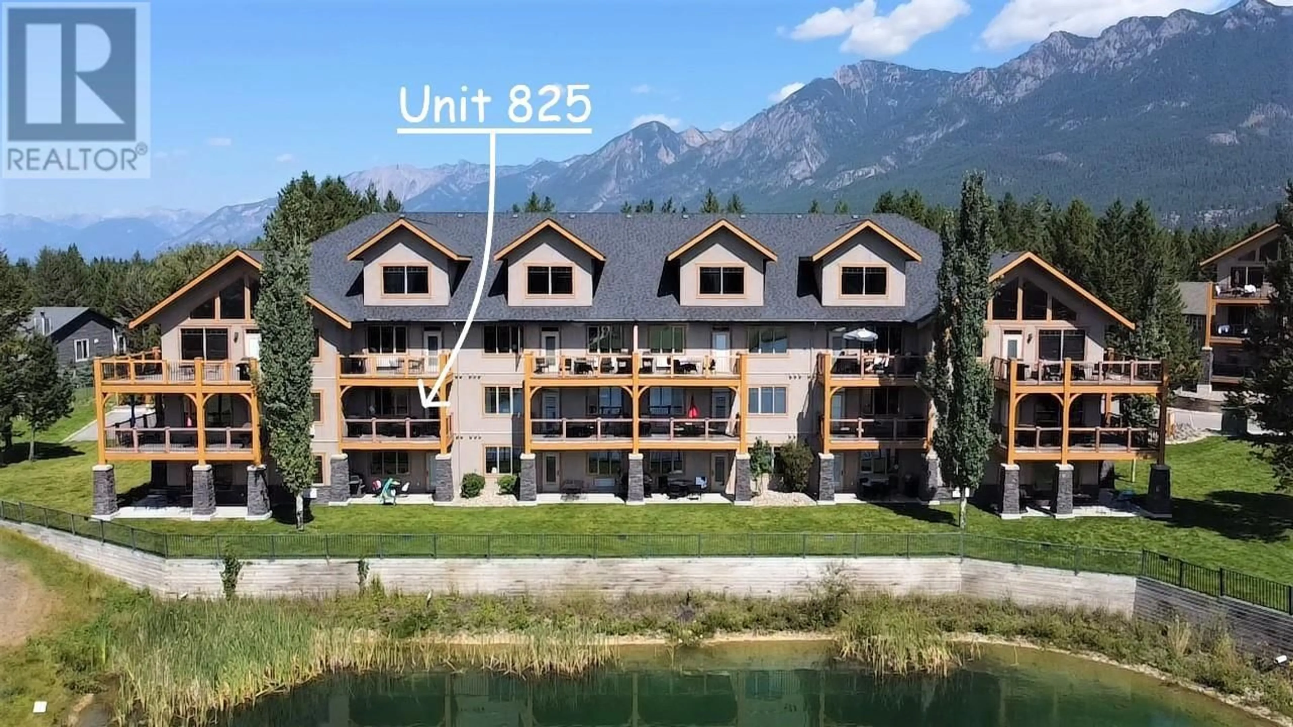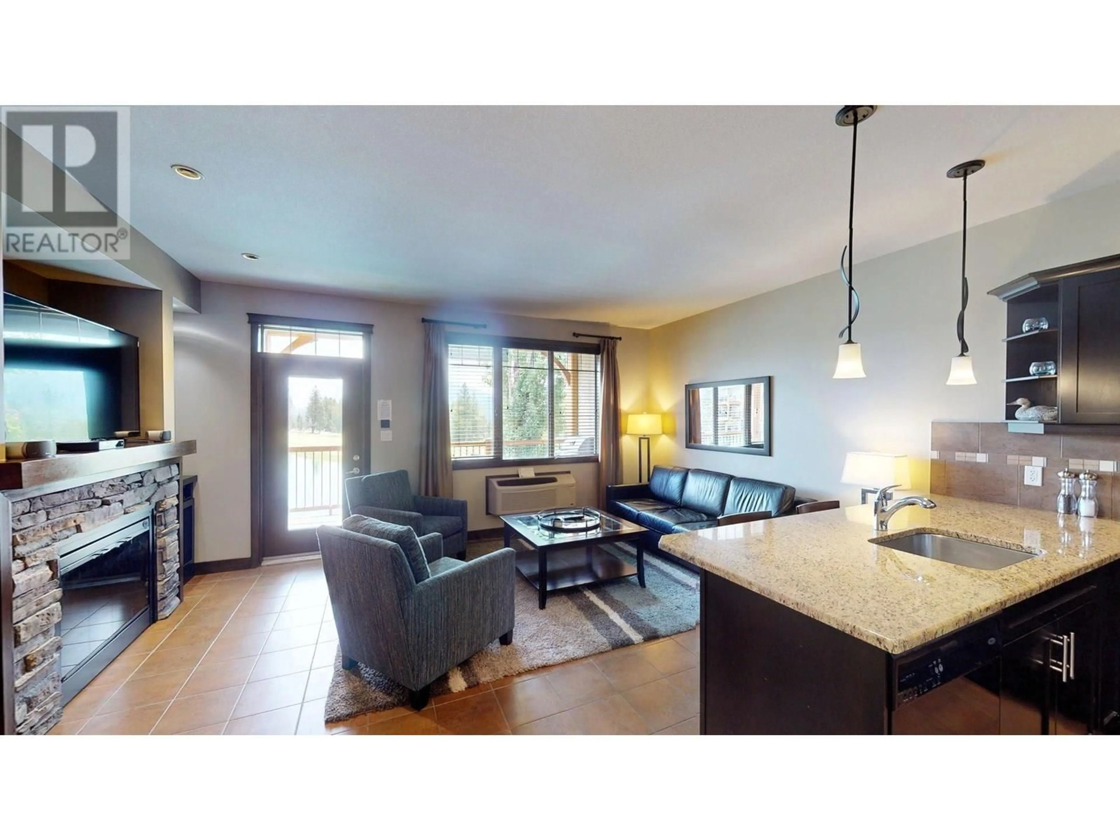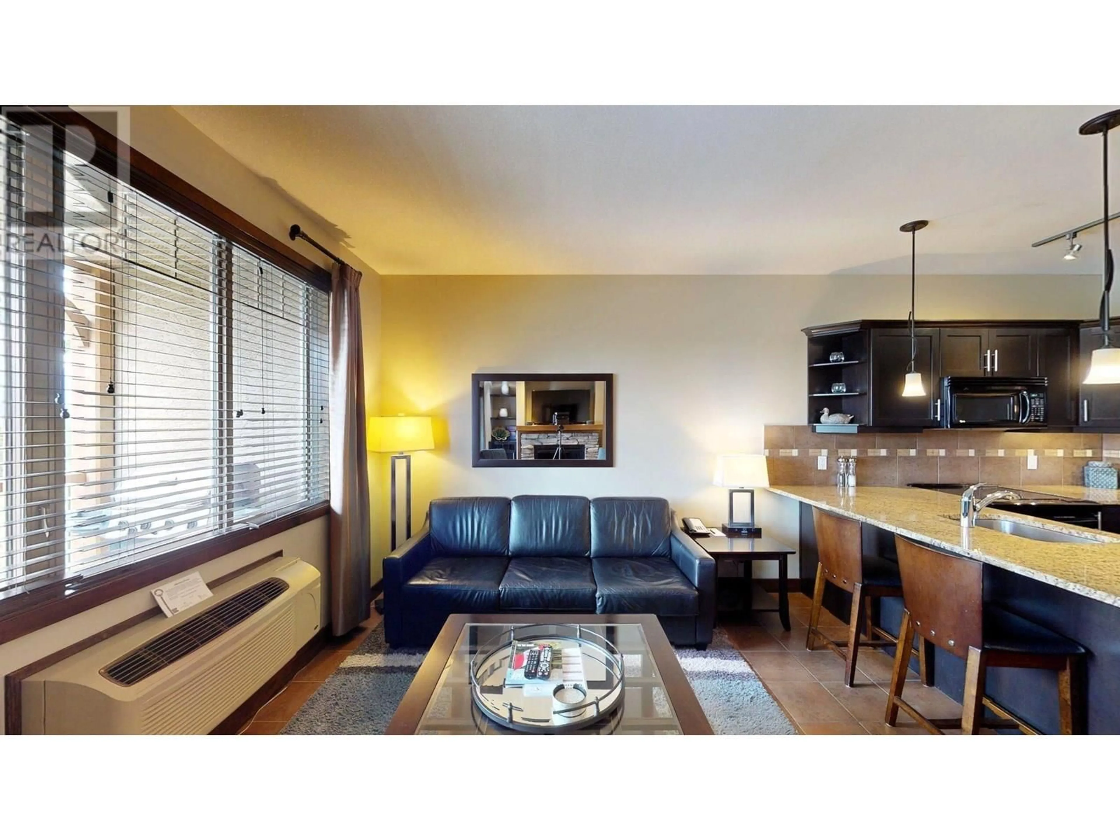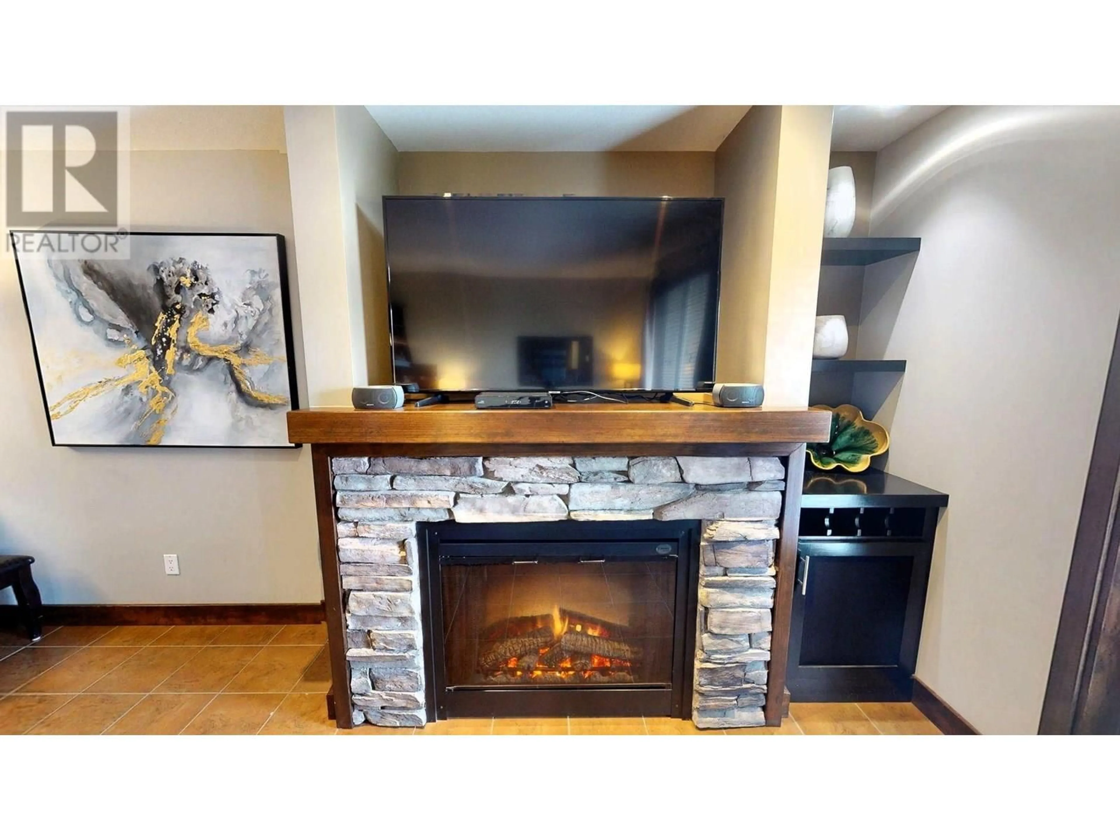825 E - 800 BIGHORN BOULEVARD, Radium Hot Springs, British Columbia V0A1M0
Contact us about this property
Highlights
Estimated valueThis is the price Wahi expects this property to sell for.
The calculation is powered by our Instant Home Value Estimate, which uses current market and property price trends to estimate your home’s value with a 90% accuracy rate.Not available
Price/Sqft$25/sqft
Monthly cost
Open Calculator
Description
Experience the freedom of vacation ownership without the hassle in the heart of BC’s stunning Rocky Mountains. Take a 3D Tour (click Play/3D Showcase) of this fully titled turn key 1/8 share (Rotation E) in a beautifully furnished, turn-key 1-bedroom, 1-bathroom condo at Bighorn Meadows Resort. This ownership gives you 6 to 7 weeks per year of maintenance-free vacation living in a premium Rocky Mountain resort. Looking for more time and back to back weeks? Rotation D is also for sale. Located on a scenic 9-acre property, the resort is bordered on three sides by the renowned Springs Golf Course in Radium Hot Springs, BC. This second-floor unit in the sought-after 800 building (one of the few with an elevator) offers serene views of the pond at the 9th hole, the Purcell Mountains to the west and the Rocky Mountains to the east. As an owner, you’ll enjoy full access to the resort’s amenities, including: Outdoor pool, Two jetted hot tubs, Fitness centre, Children’s playground, Owner’s lounge. Your monthly fees cover expenses like strata fees, utilities, taxes, cable and internet. Take advantage of optional programs such as: Travel exchange opportunities to other destinations, Income potential through Professional Rental Management Services. Located close to all the attractions and outdoor activities that make the Columbia Valley a four-season playground, this is your worry-free escape in the mountains. Click More Photos for a 3D Tour of the Amenity Centre. (id:39198)
Property Details
Interior
Features
Main level Floor
Laundry room
3'6'' x 3'6''Foyer
3'8'' x 8'9''4pc Bathroom
Primary Bedroom
14'6'' x 14'0''Exterior
Features
Condo Details
Amenities
Clubhouse, Cable TV
Inclusions
Property History
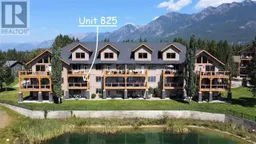 59
59
