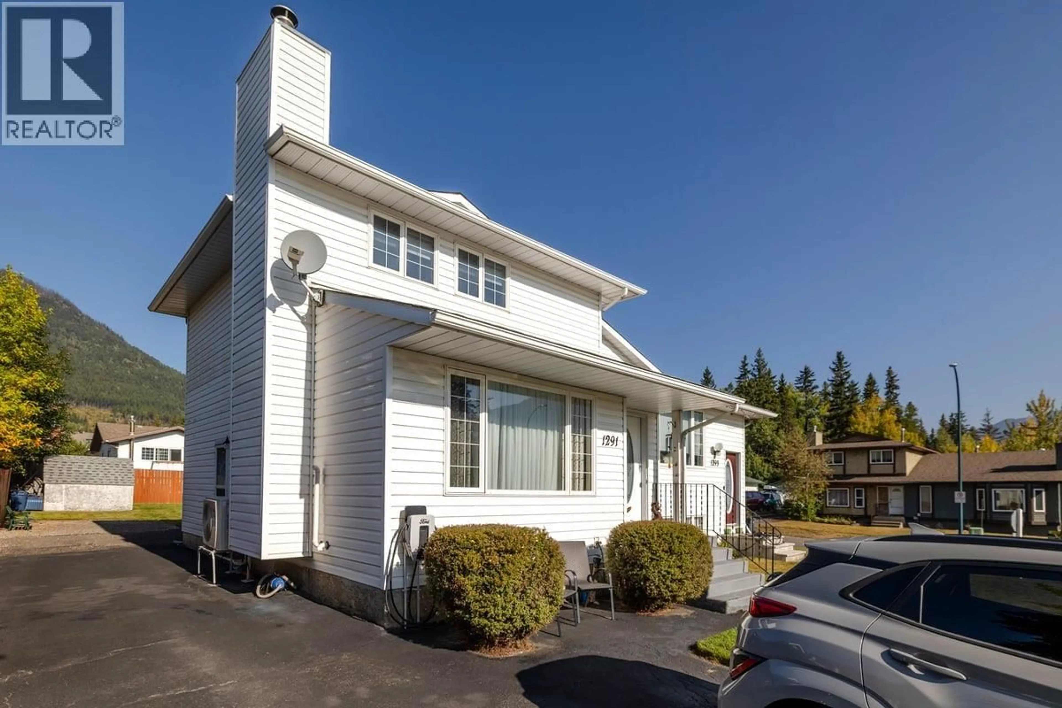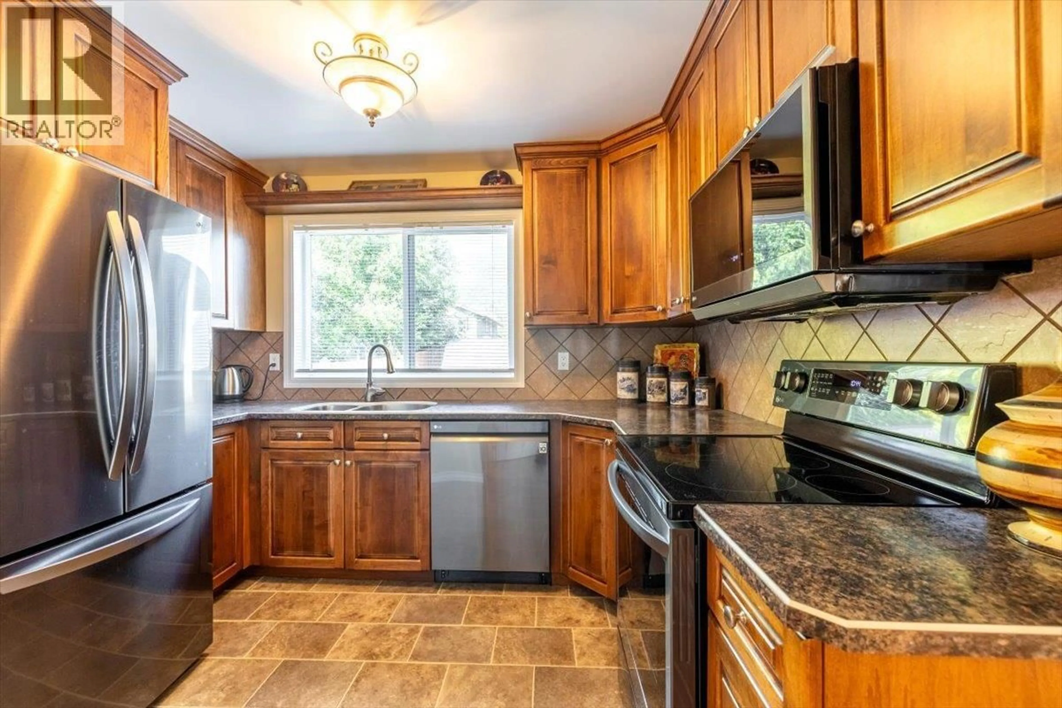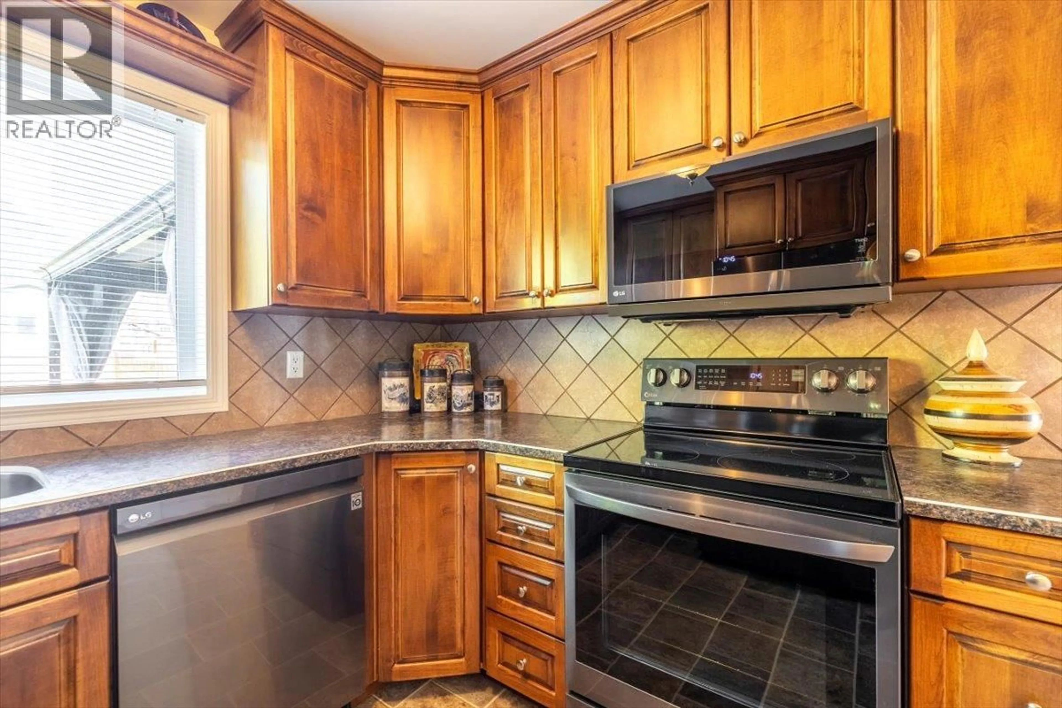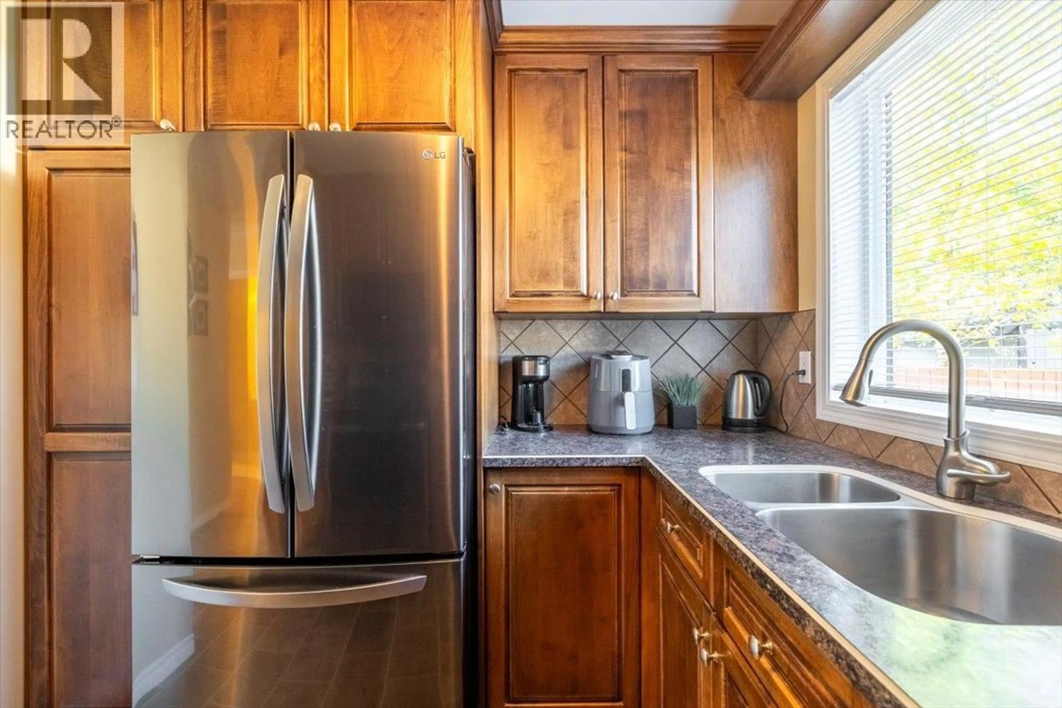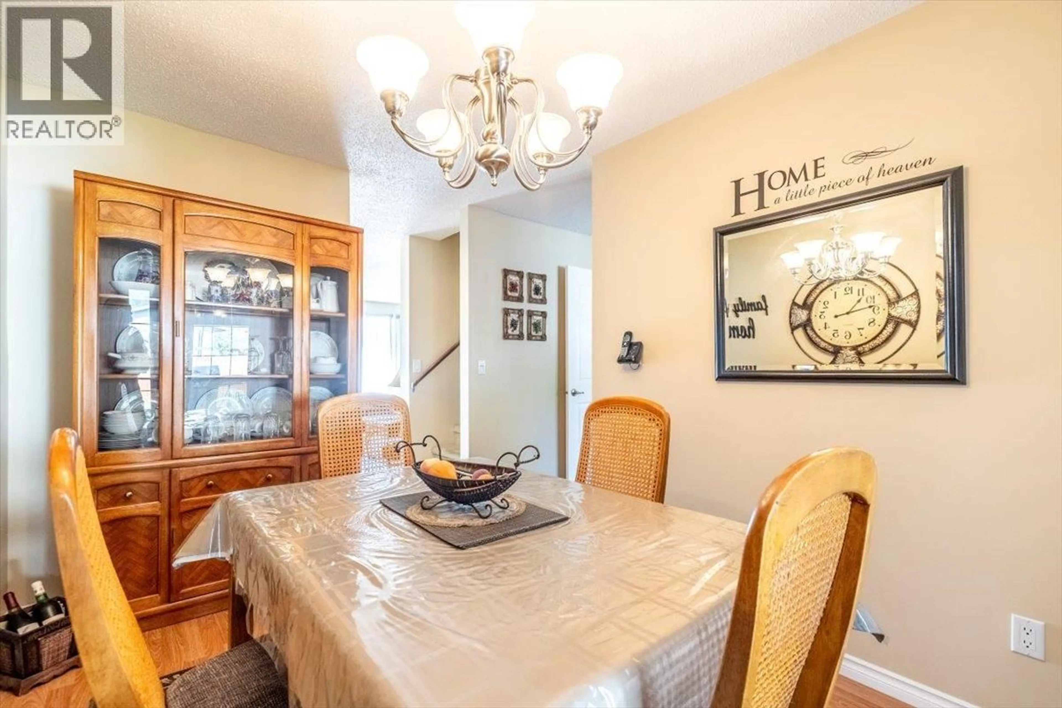1291 PONDEROSA DRIVE, Sparwood, British Columbia V0B2G2
Contact us about this property
Highlights
Estimated valueThis is the price Wahi expects this property to sell for.
The calculation is powered by our Instant Home Value Estimate, which uses current market and property price trends to estimate your home’s value with a 90% accuracy rate.Not available
Price/Sqft$312/sqft
Monthly cost
Open Calculator
Description
This beautifully maintained half duplex is move-in ready with updates in all the right places. Offering 3 bedrooms, 1.5 baths, and over 1,300 sq. ft. of comfortable living space, it’s an ideal fit for first-time buyers, a young family, or anyone looking to downsize. Recent upgrades include a roof (4 years), furnace with heat pump (2 years), hot water on demand, and EV-charger capability—bringing peace of mind and modern convenience. The bright, functional layout flows to a private backyard with a spacious deck that catches the evening sun—perfect for barbecues, relaxing, or playtime with kids and pets. Ample parking and thoughtful ownership by a single owner add to the appeal. Located close to recreation—including the bowling alley, disc golf, trails, world-class fly fishing, and a favourite local pizza spot—plus easy access to EVR bus and transit stops, this home blends comfort, practicality, and adventure. Reach out to your trusted Realtor® today to view. (id:39198)
Property Details
Interior
Features
Lower level Floor
Utility room
14'11'' x 18'1''Recreation room
14'3'' x 18'1''Property History
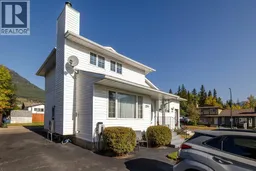 42
42
