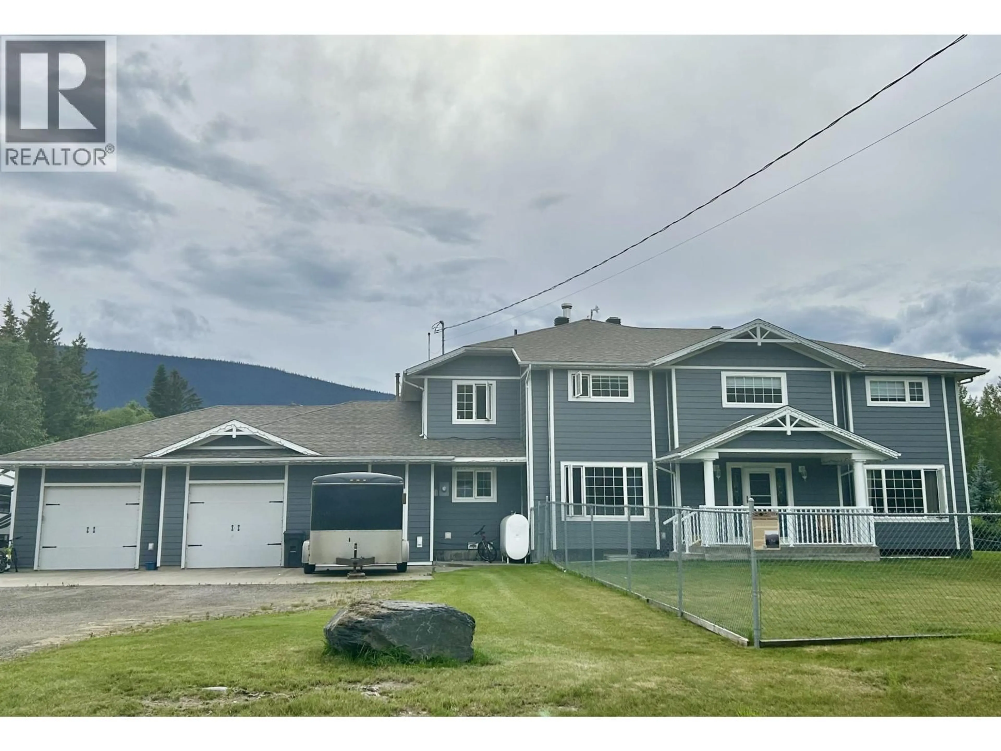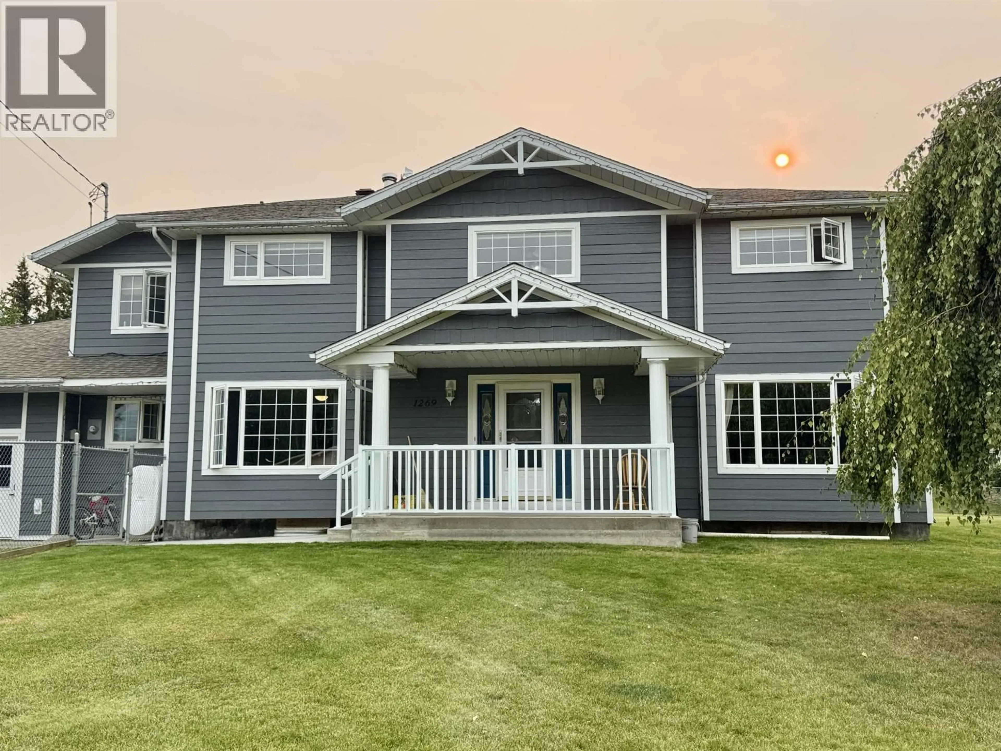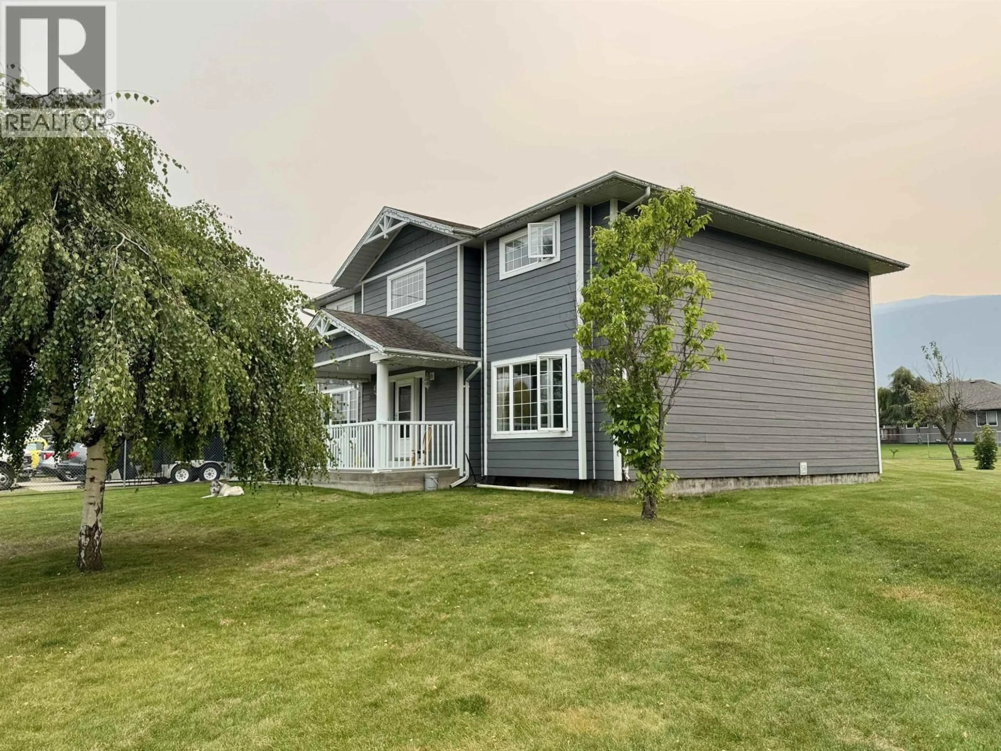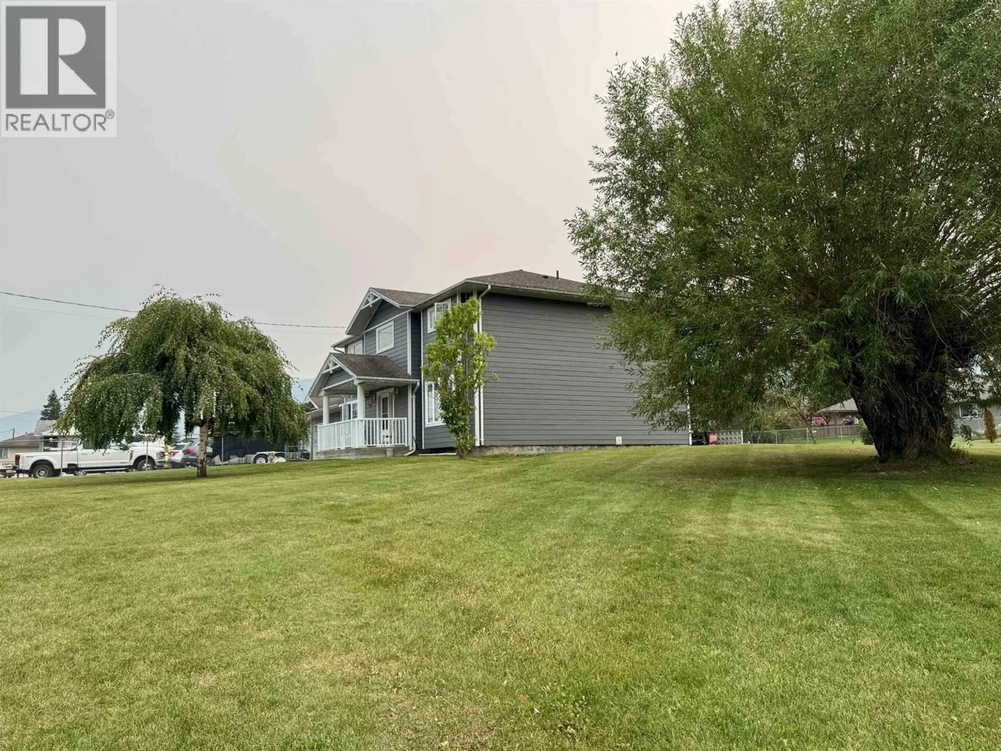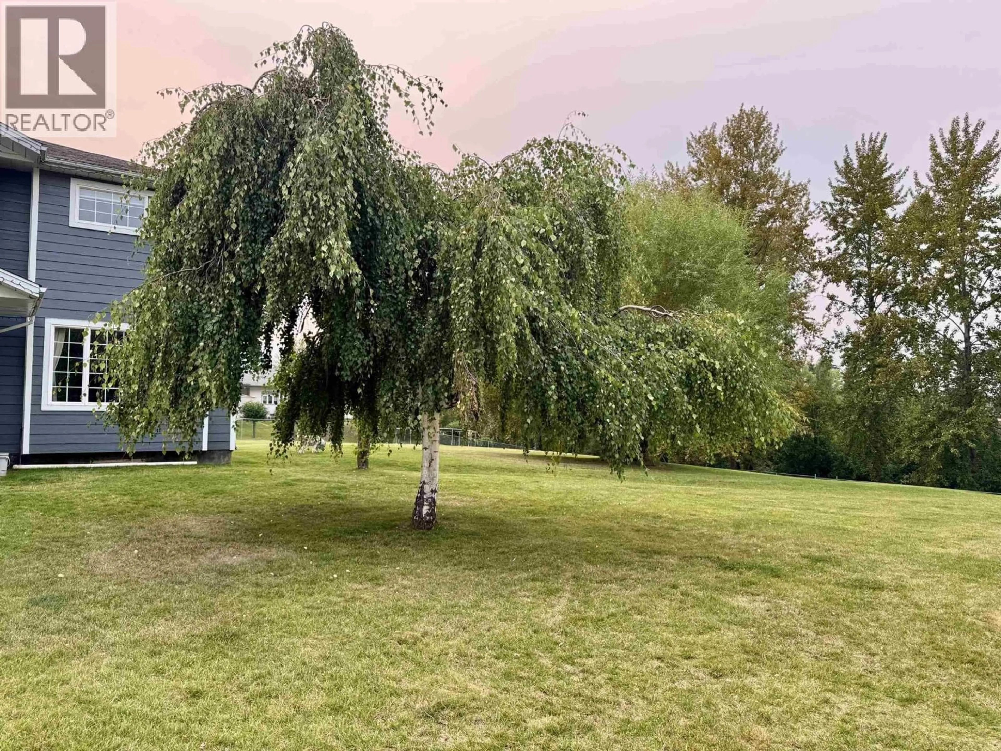1269 2ND AVENUE, McBride, British Columbia V0J2E0
Contact us about this property
Highlights
Estimated valueThis is the price Wahi expects this property to sell for.
The calculation is powered by our Instant Home Value Estimate, which uses current market and property price trends to estimate your home’s value with a 90% accuracy rate.Not available
Price/Sqft$189/sqft
Monthly cost
Open Calculator
Description
Set on a beautifully landscaped and fully fenced one-acre lot, this expansive executive residence offers over 3,700 sq ft of well-designed living, plus a full unfinished basement ripe for development. With 4 bedrooms, 2.5 baths, a home office, gym, and flex/play space, there's room for work, play, and relaxation. The primary suite is a private retreat, complete with ensuite and a spacious walk-in closet, creating a sanctuary to unwind at the end of the day. The large kitchen opens to a bright dining area that seats up to 10, with a sunroom just off the kitchen offering peaceful backyard views. A 16x36 powered workshop, oversized driveway, and double garage with triple-car space add practicality to this move-in ready home. Elegantly renovated and ready for your next chapter. (id:39198)
Property Details
Interior
Features
Main level Floor
Kitchen
12 x 12Dining room
20 x 11Flex Space
12 x 18Office
13 x 14Property History
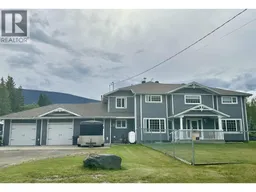 40
40
