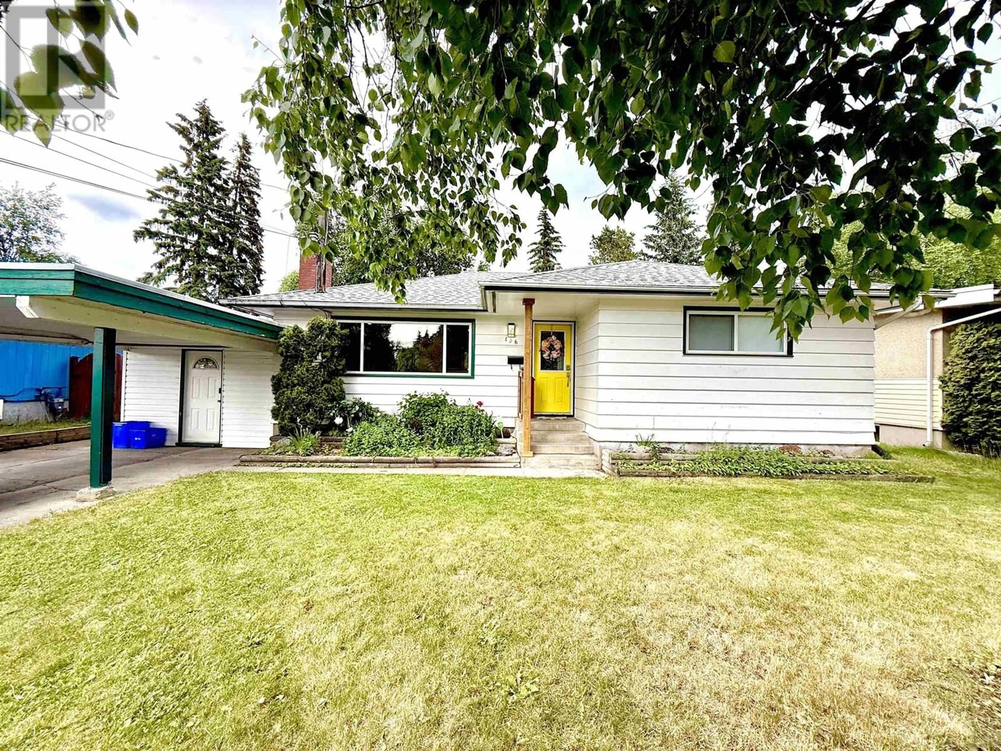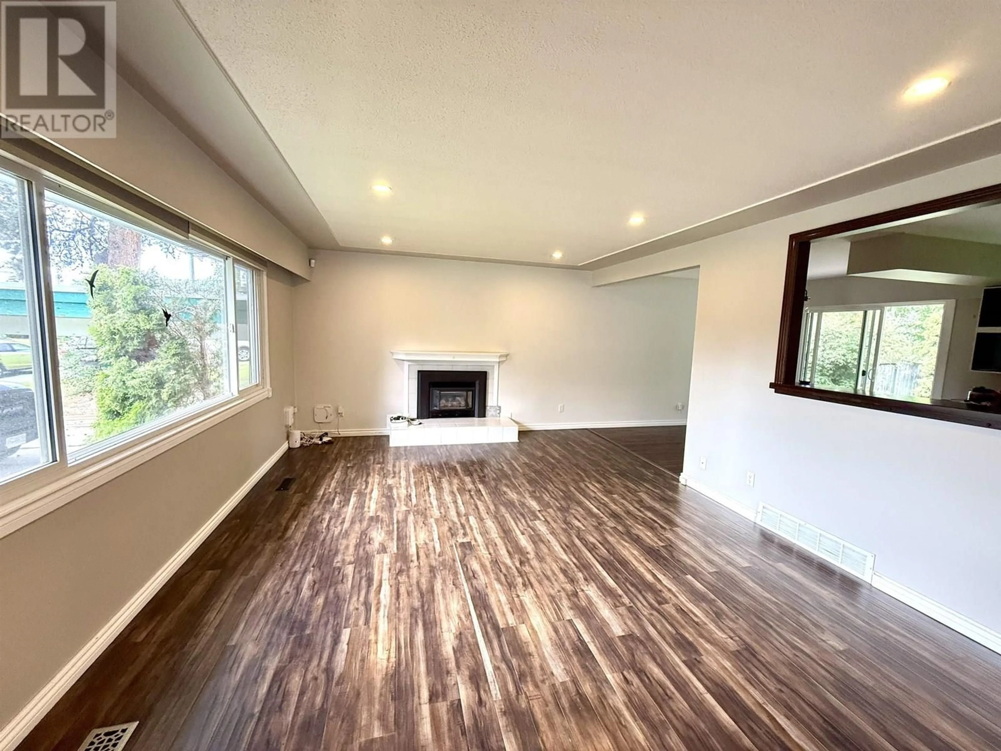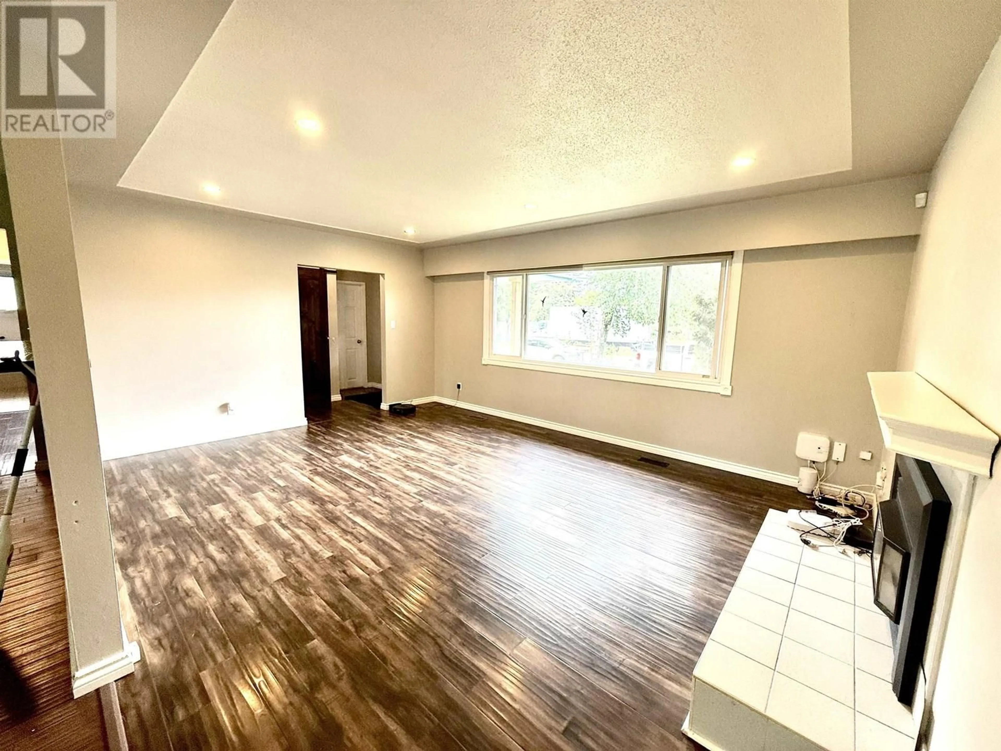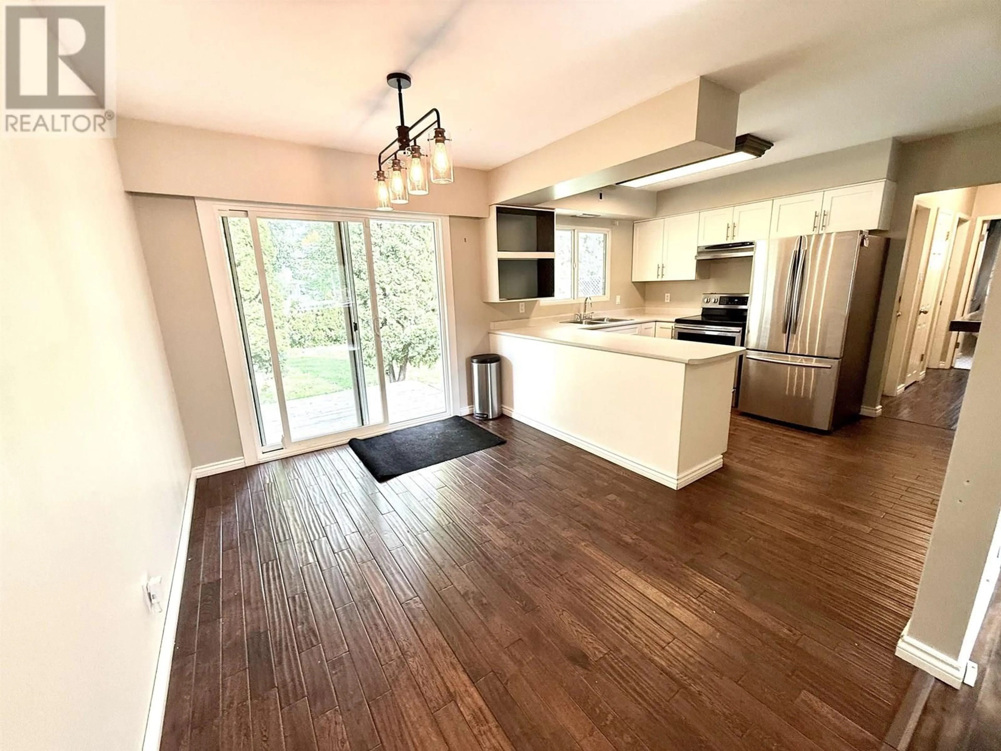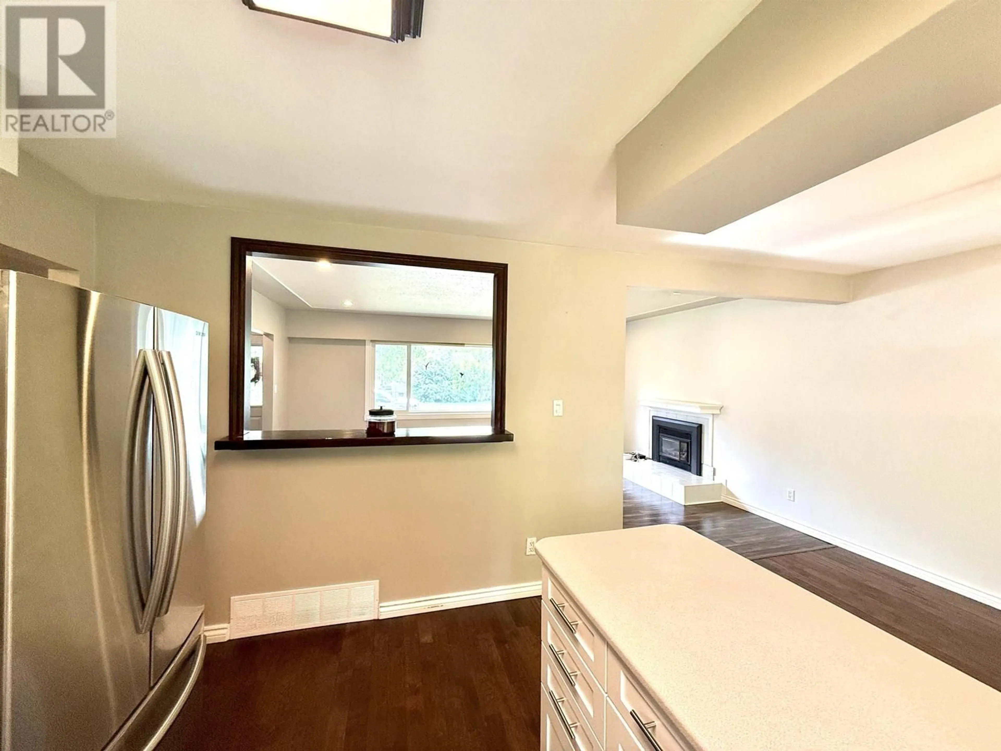156 DOUGLAS STREET, Prince George, British Columbia V2M2L8
Contact us about this property
Highlights
Estimated ValueThis is the price Wahi expects this property to sell for.
The calculation is powered by our Instant Home Value Estimate, which uses current market and property price trends to estimate your home’s value with a 90% accuracy rate.Not available
Price/Sqft$236/sqft
Est. Mortgage$2,233/mo
Tax Amount ()$4,257/yr
Days On Market3 days
Description
Welcome to this fantastic opportunity in Nechako View! This well-maintained home features a bright 3-bedroom main level with beautiful hardwood flooring and a spacious, open layout—perfect for families. Downstairs, you’ll find a 2-bedroom unauthorized suite with separate laundry and a private split-level entrance, offering great potential for a mortgage helper or investment property. Outside enjoy the large, fully fenced backyard—ideal for kids, pets, or entertaining. The extra-deep carport includes a partially enclosed workshop space, providing additional storage or hobby room options. Whether you’re looking for a comfortable family home or a smart investment, this property has the flexibility to suit your needs. (id:39198)
Property Details
Interior
Features
Main level Floor
Kitchen
11.5 x 9Living room
13.5 x 17.8Dining room
11.5 x 8.8Primary Bedroom
9.1 x 12.9Property History
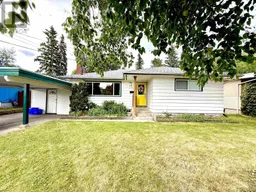 17
17
