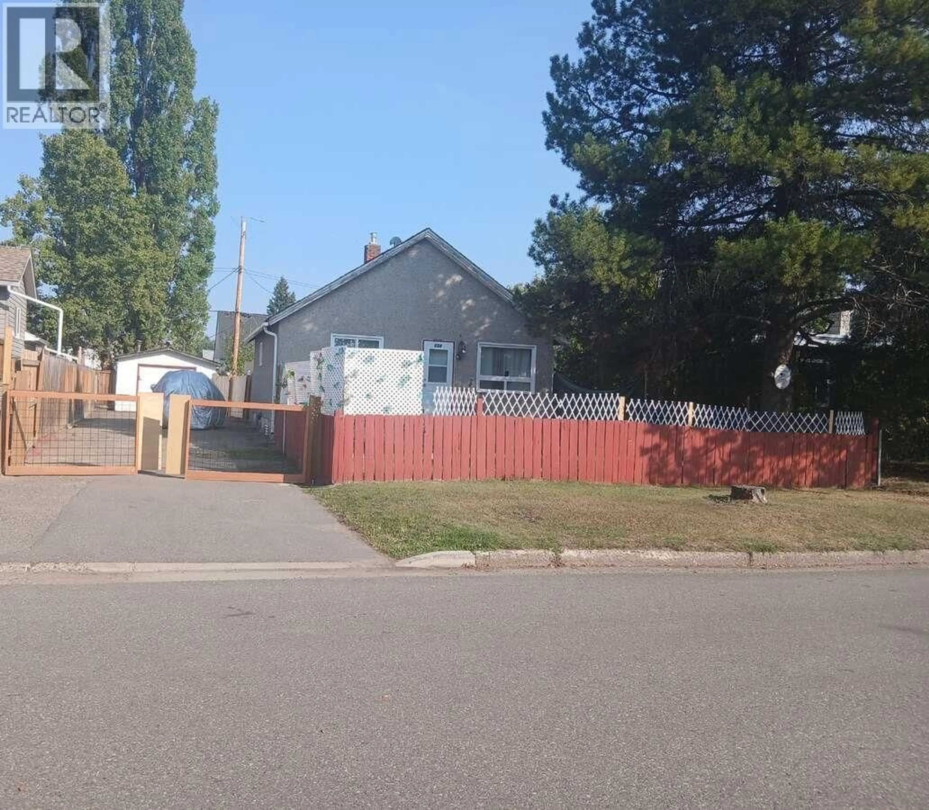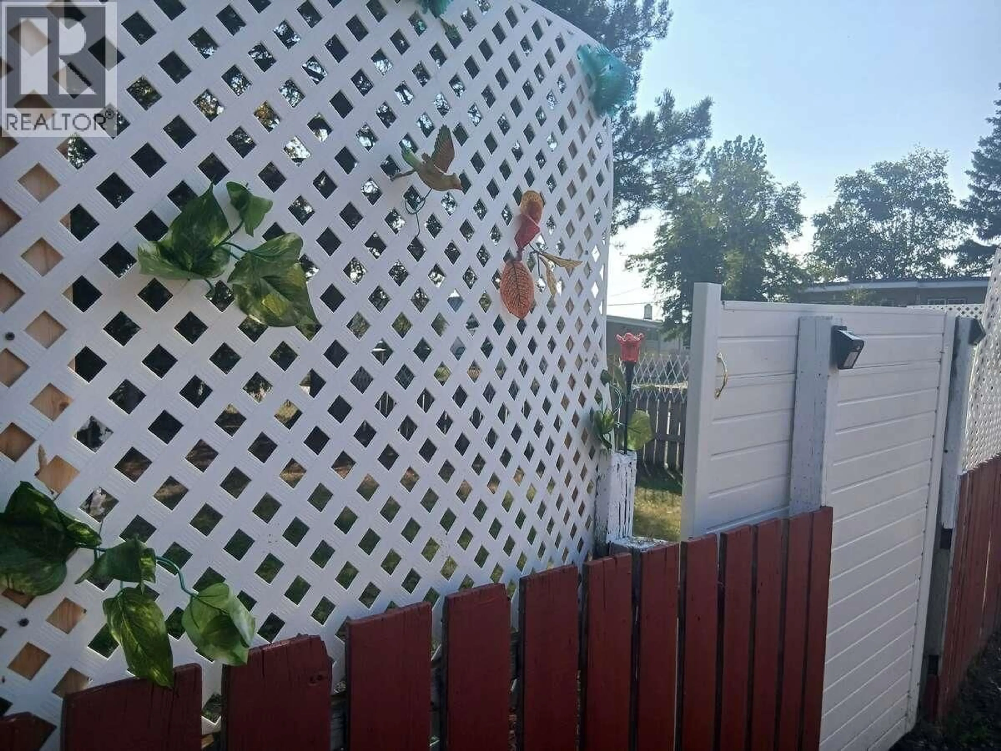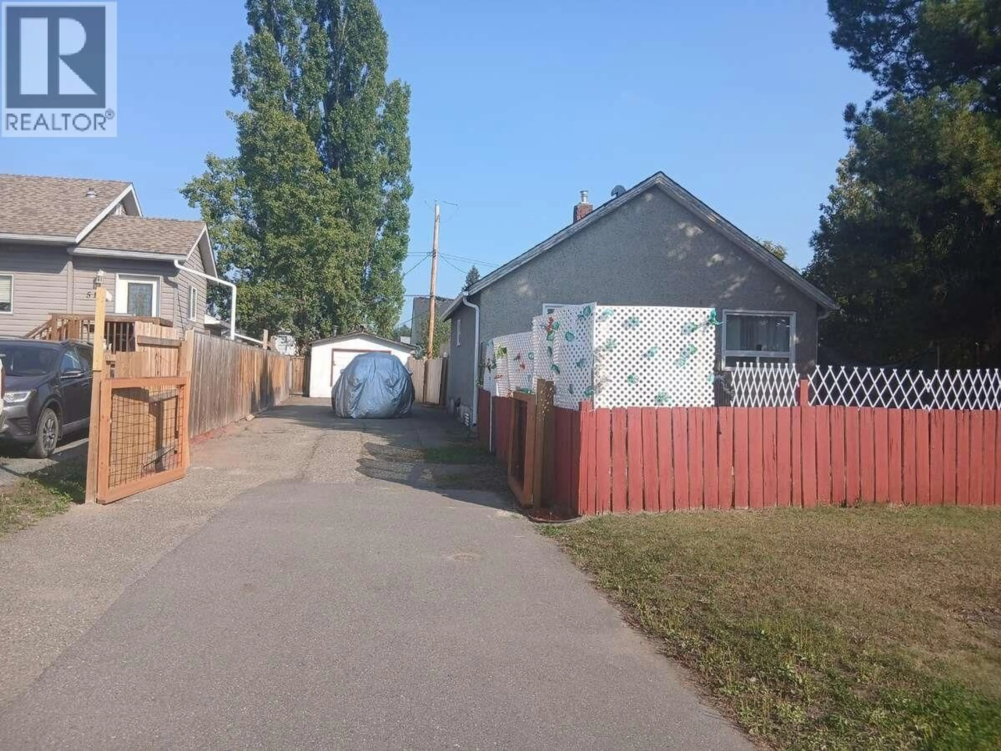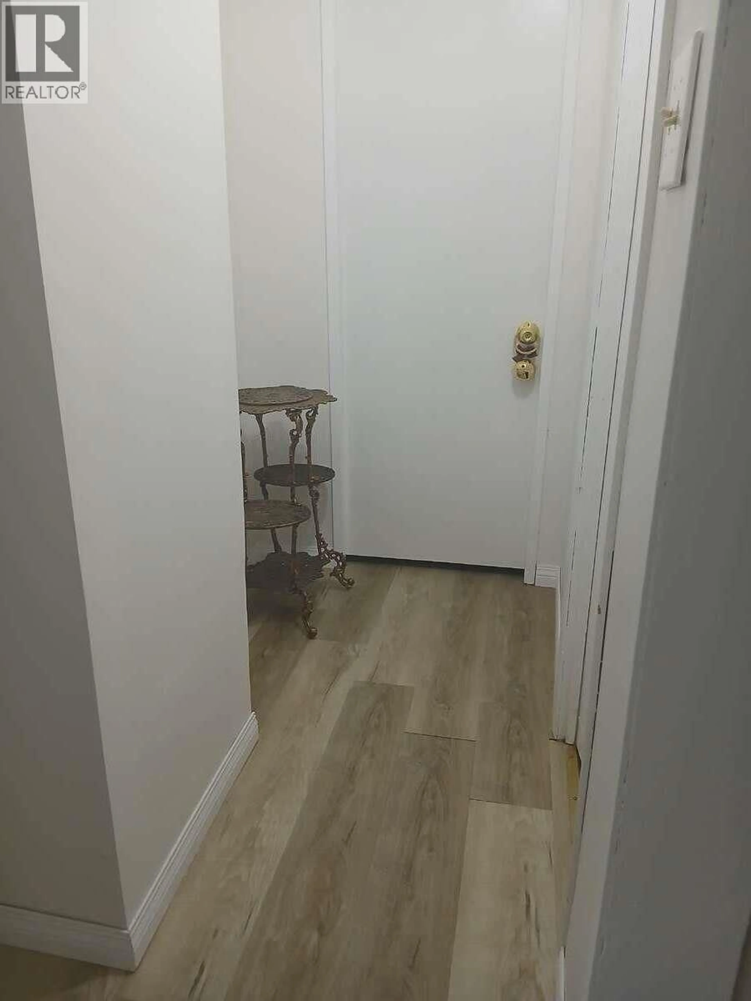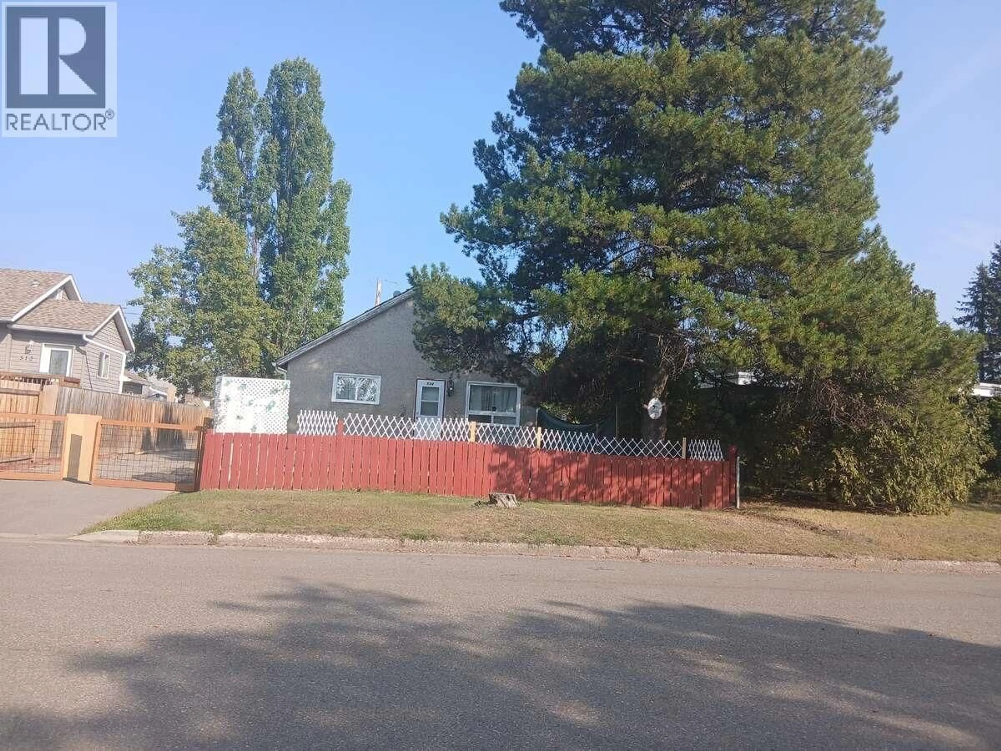534 IRWIN STREET, Prince George, British Columbia V2M2X7
Contact us about this property
Highlights
Estimated valueThis is the price Wahi expects this property to sell for.
The calculation is powered by our Instant Home Value Estimate, which uses current market and property price trends to estimate your home’s value with a 90% accuracy rate.Not available
Price/Sqft$312/sqft
Monthly cost
Open Calculator
Description
For more information, click the Brochure button. Perfect Opportunity for Newcomers, Students, or Investors! This charming home offers convenience and lifestyle in one package, located within walking distance to shops, restaurants, and everyday amenities. Featuring a private front yard, driveway with extra parking, and a covered garage with multiple possible uses, this property is as functional as it is versatile. The cozy fenced backyard includes a handicap-accessible ramp, a greenhouse that you can upgrade, and plenty of green space to enjoy summer BBQs under a gazebo. Sitting on a double lot, this property is full of potential—perfect for your dream remodel. As is condition. All measurements are approximate. (id:39198)
Property Details
Interior
Features
Main level Floor
Primary Bedroom
9.1 x 10.1Bedroom 2
7.1 x 9.1Kitchen
11.1 x 13.8Living room
13 x 11.1Property History
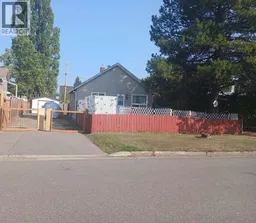 14
14
