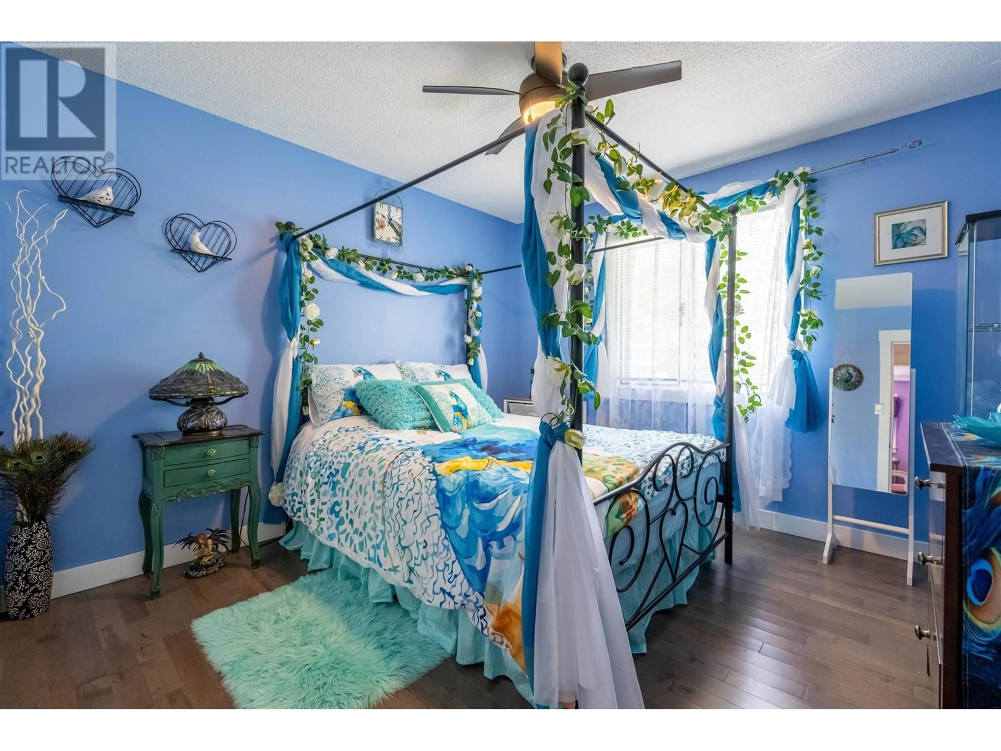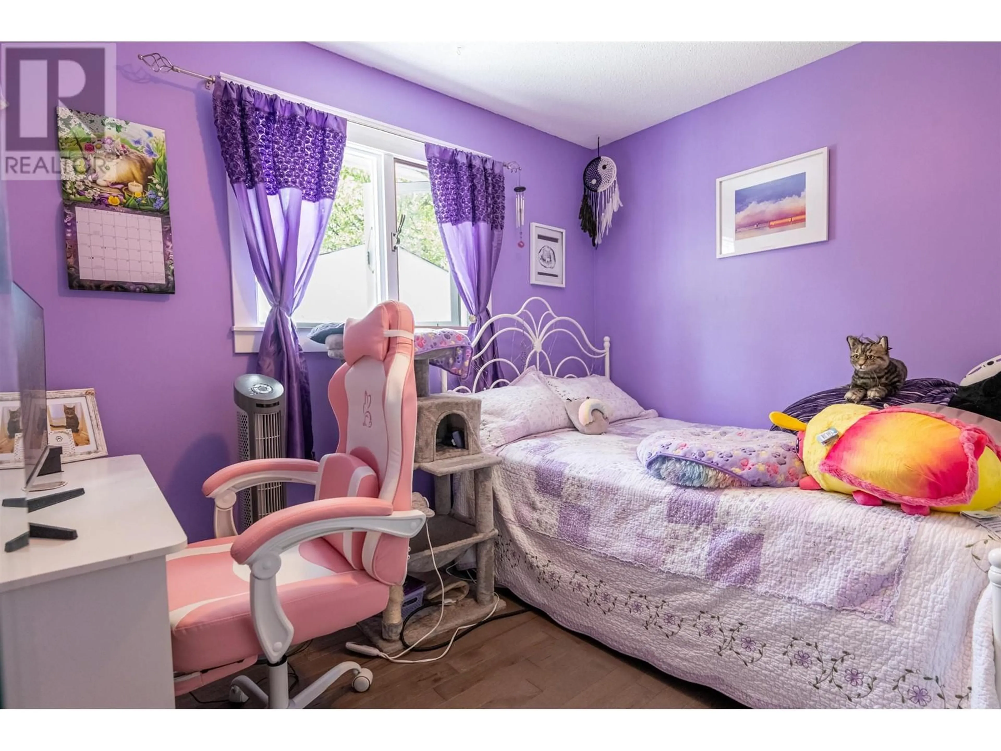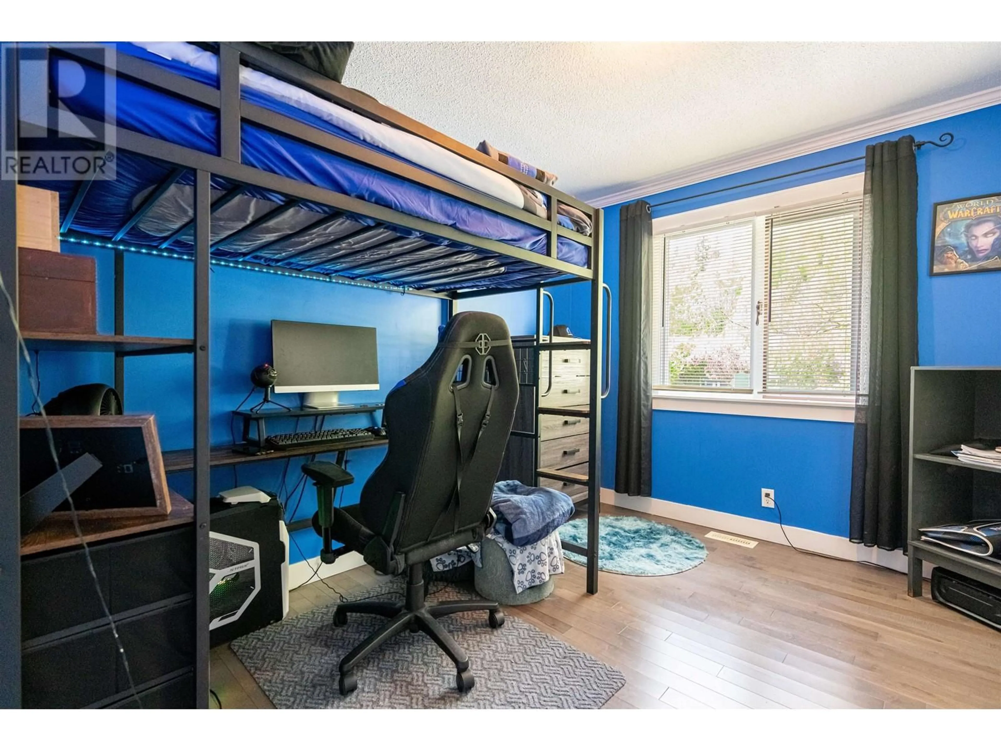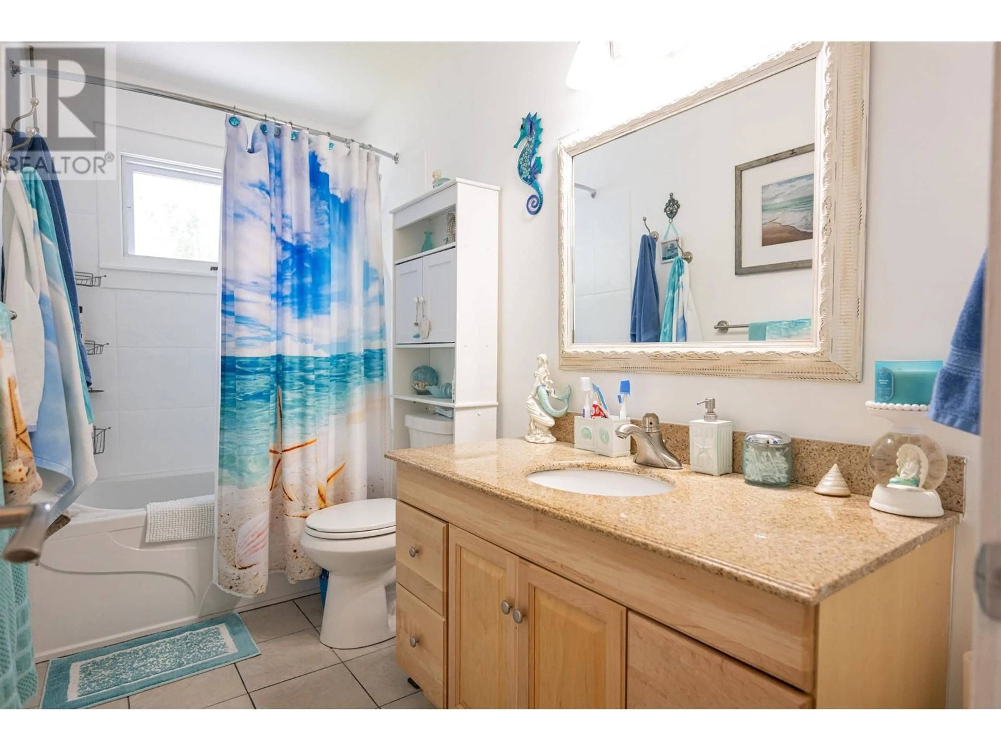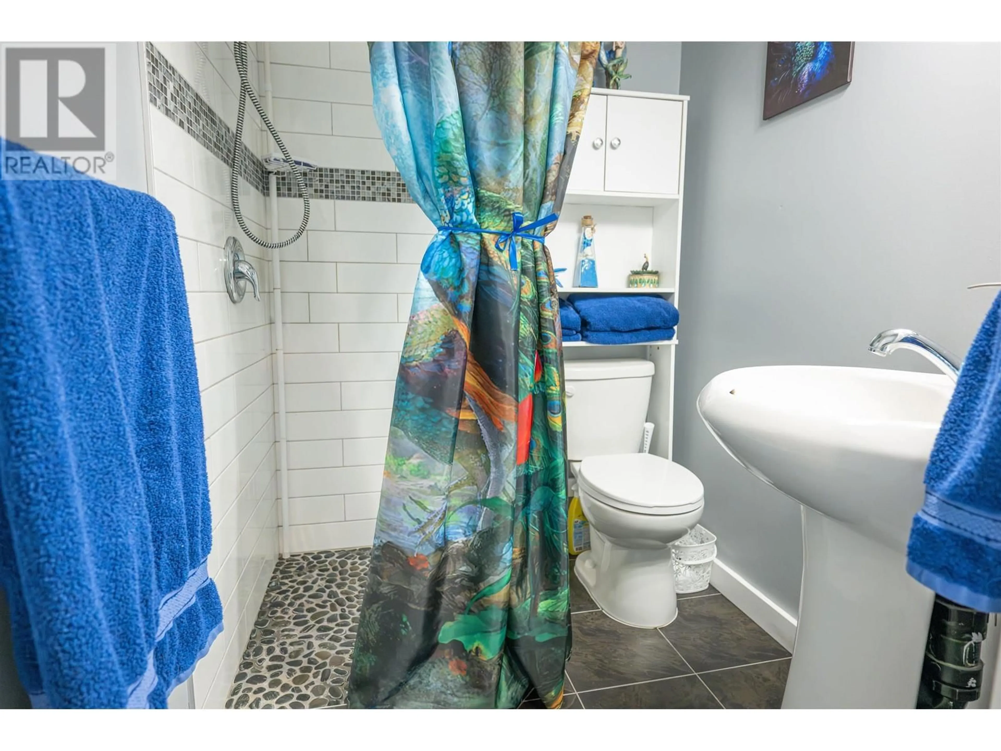2486 ABBOTT CRESCENT, Prince George, British Columbia V2L2X8
Contact us about this property
Highlights
Estimated ValueThis is the price Wahi expects this property to sell for.
The calculation is powered by our Instant Home Value Estimate, which uses current market and property price trends to estimate your home’s value with a 90% accuracy rate.Not available
Price/Sqft$242/sqft
Est. Mortgage$2,254/mo
Tax Amount ()$3,966/yr
Days On Market25 days
Description
* PREC - Personal Real Estate Corporation. Pride of ownership is everywhere!! This amazing home has hardwood floors throughout the main floor along with the following: 3 bedrooms, 1 bathroom, a bright kitchen, garden doors off of the dining room that lead to a huge 2-tiered deck & an open kitchen/living room concept with an eating bar. The fully finished basement has a rec room, a family room, 1 bedroom & a 3 pc bathroom. There is a single detached garage & RV parking. Insulation has been put in the attic to bring it up to R52 value. The furnace & HWT are 2016 & the roof is 2015. There is a fully fenced backyard that is very private. Lot size measurement is taken from Tax Assessment, all measurements are approx. and all information is to be verified by buyer if deemed important. (id:39198)
Property Details
Interior
Features
Main level Floor
Living room
18 x 14.4Kitchen
10.4 x 8.6Dining room
11 x 8.9Primary Bedroom
11.1 x 11Property History
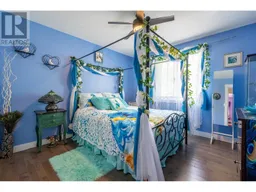 34
34
