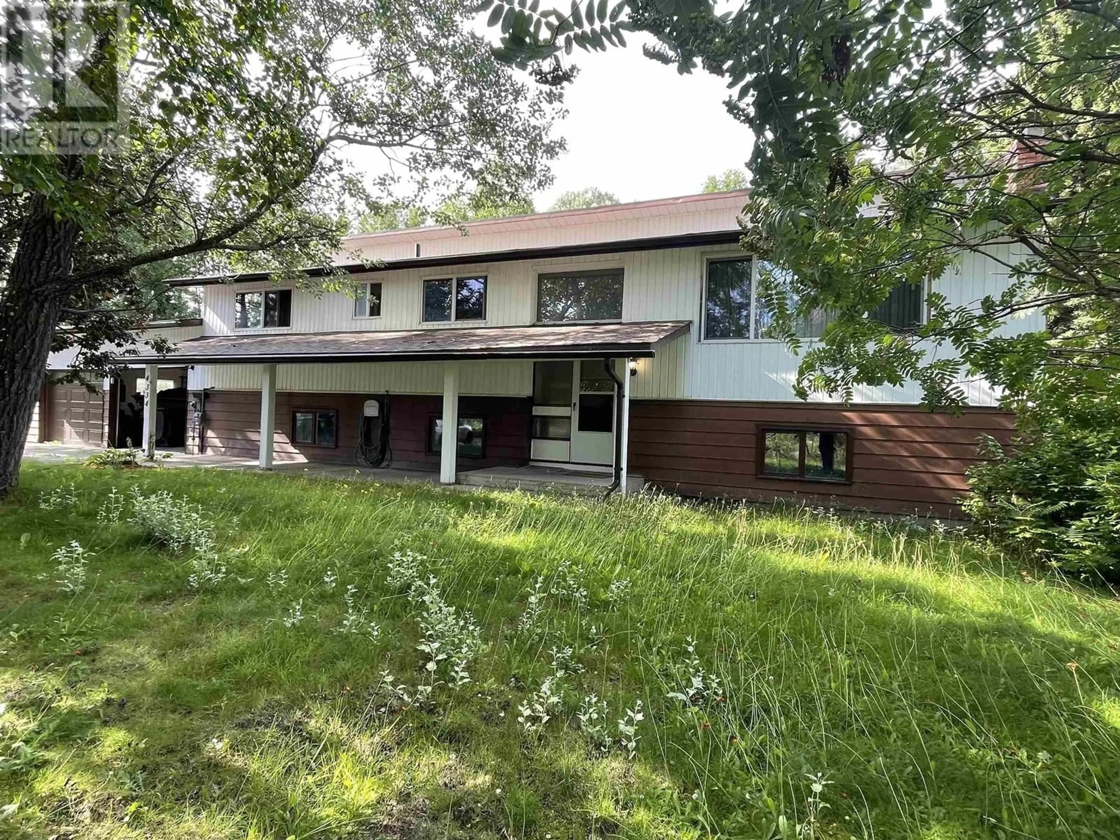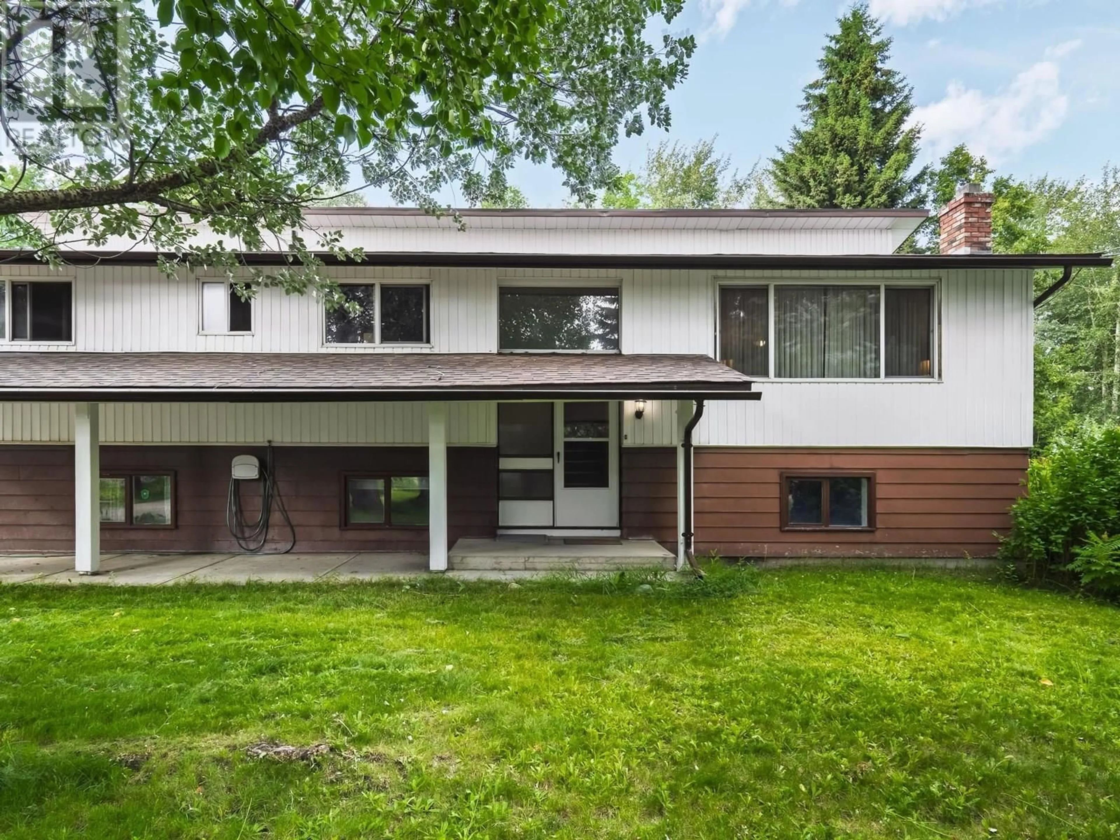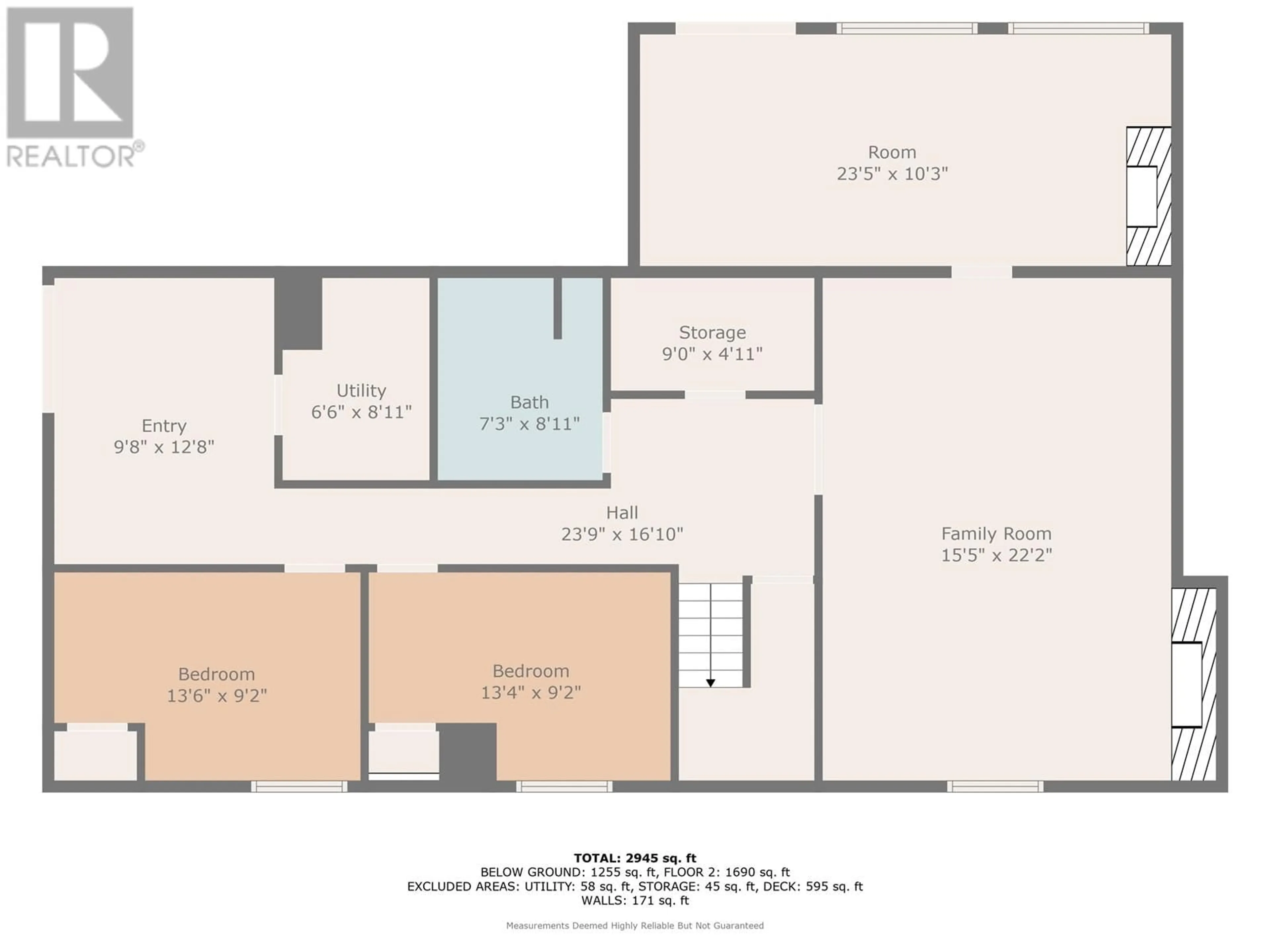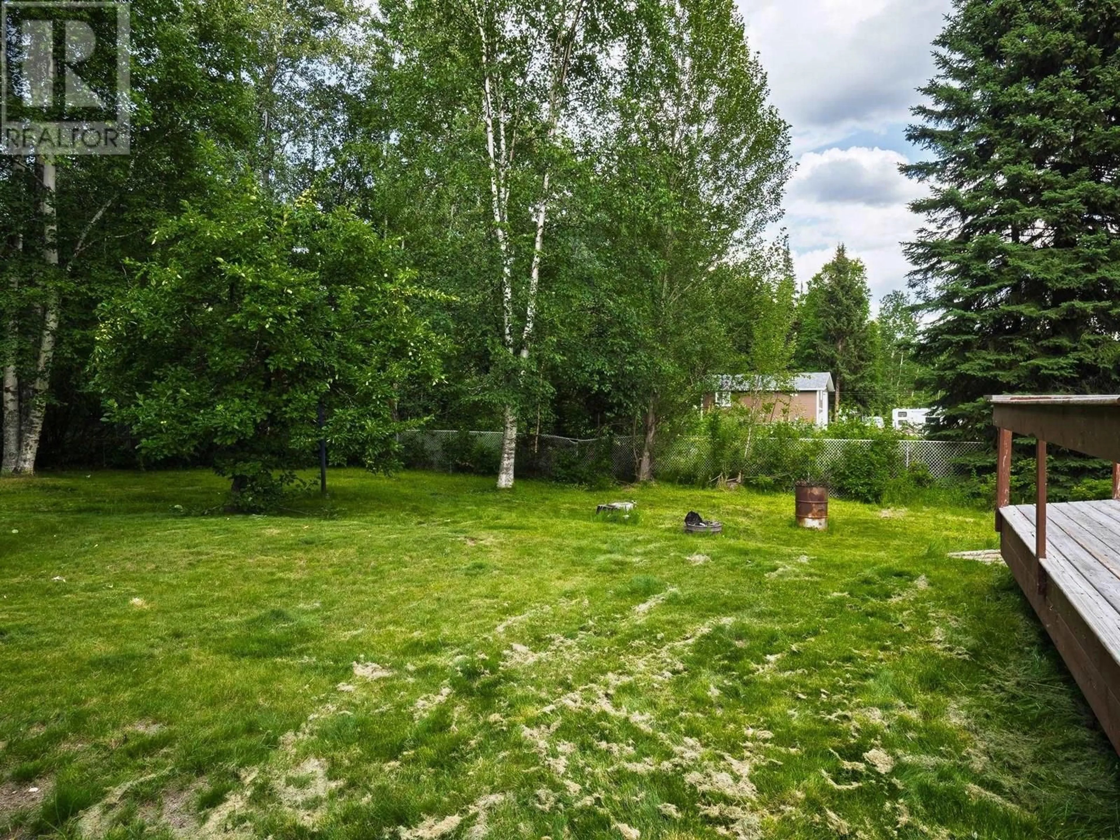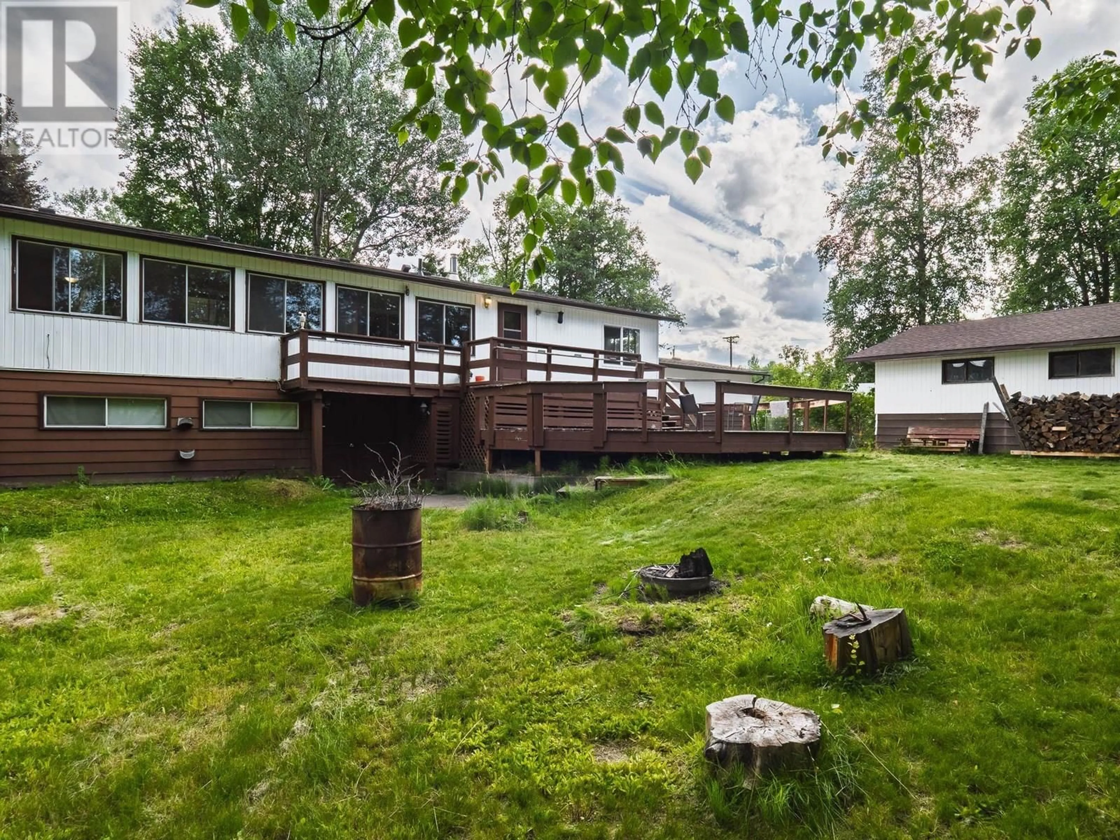4334 CHESTNUT DRIVE, Prince George, British Columbia V2K2T5
Contact us about this property
Highlights
Estimated valueThis is the price Wahi expects this property to sell for.
The calculation is powered by our Instant Home Value Estimate, which uses current market and property price trends to estimate your home’s value with a 90% accuracy rate.Not available
Price/Sqft-
Monthly cost
Open Calculator
Description
Half-Acre, attached and detached garages, room for every toy! This 5 bed, 3 bath home sits on a fenced ½ acre with space for all your gear. A 22’x24’ detached garage pairs with a double attached garage plus dedicated parking for RVs, boats, or quads. Inside, oversized rooms include a freshly painted galley kitchen with new tile backsplash, main-floor laundry, and a massive rec room downstairs for game days or hobbies. A den/office with yard access offers workshop or flex space, while the huge back sundeck is perfect for barbecues overlooking your yard space. With new shingles (Fall 2024) and a great location near schools, bus routes, and Hart Centre amenities, this property is move-in ready and built for work, play, and storage. **OPEN HOUSE CANCELED** (id:39198)
Property Details
Interior
Features
Main level Floor
Kitchen
10.6 x 7.1Flex Space
17 x 9.8Laundry room
10.7 x 7.1Dining room
9.1 x 8.3Property History
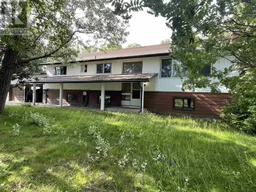 33
33
