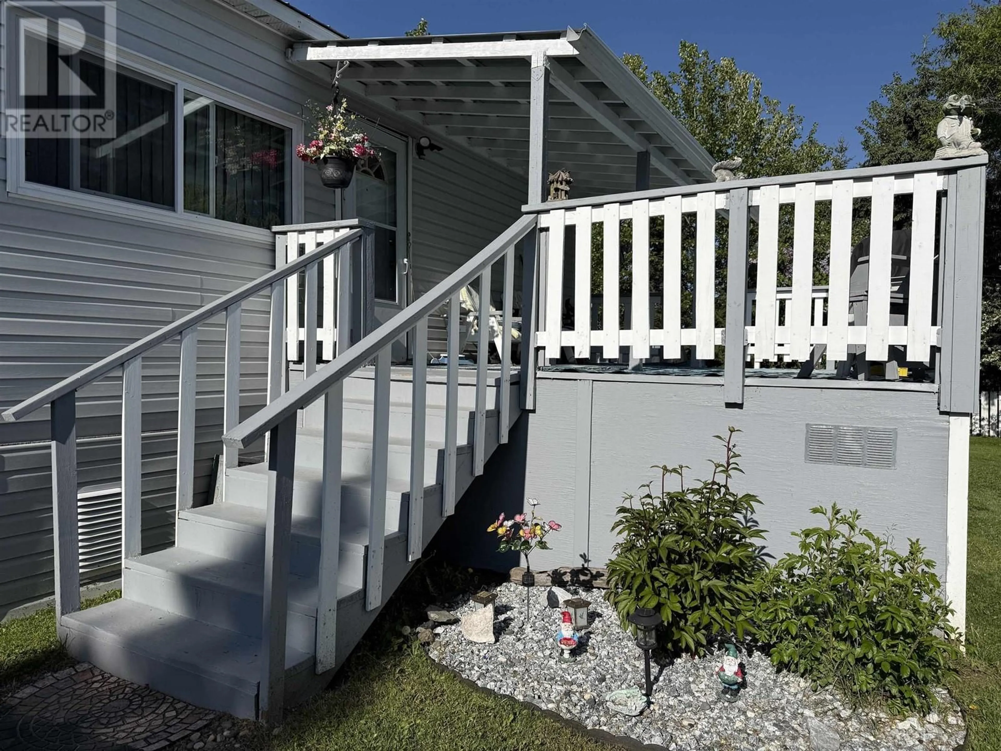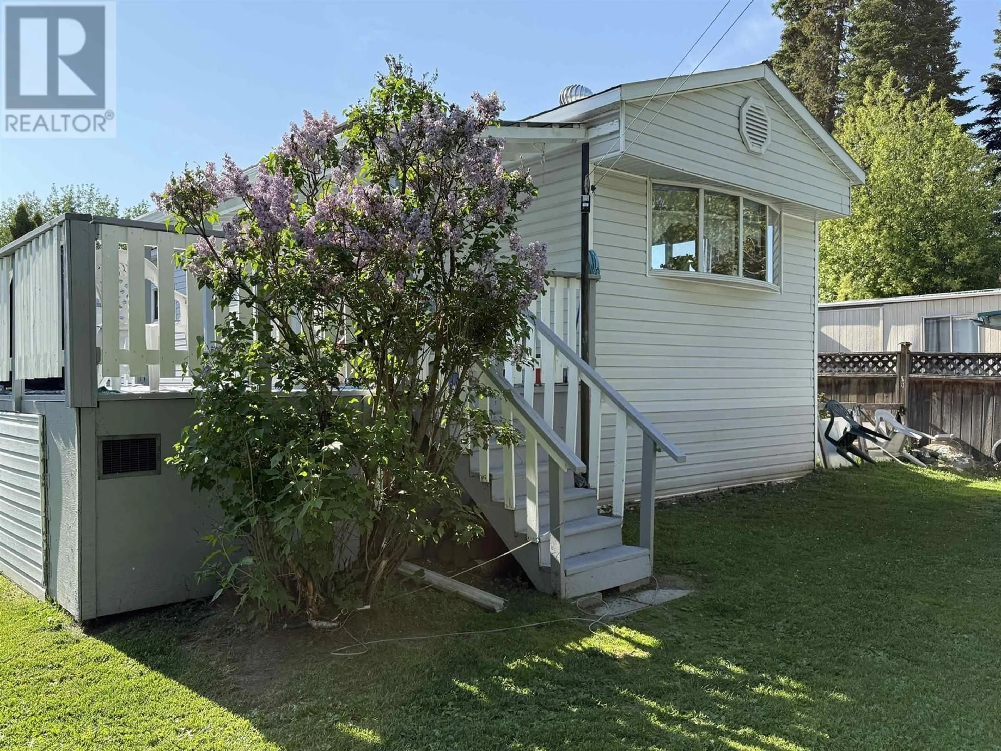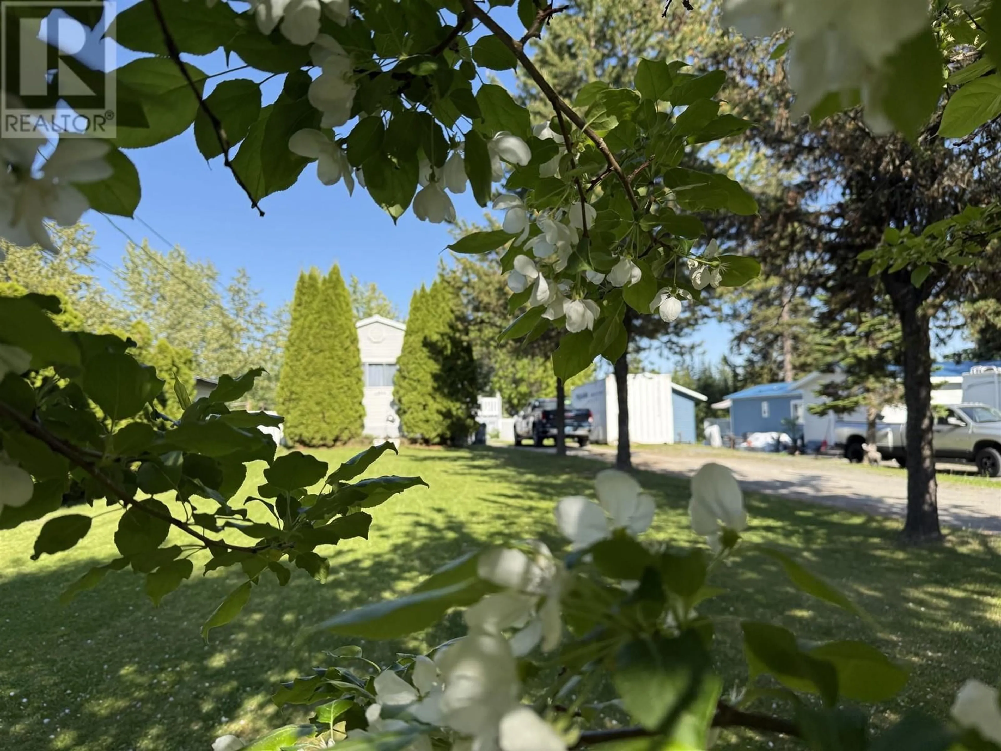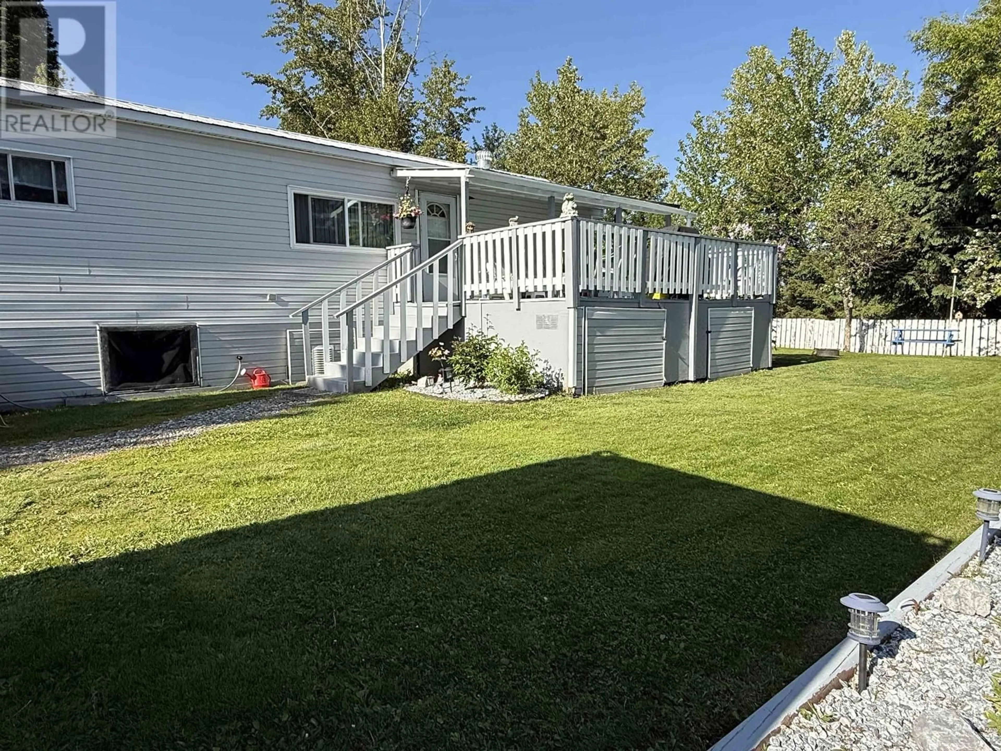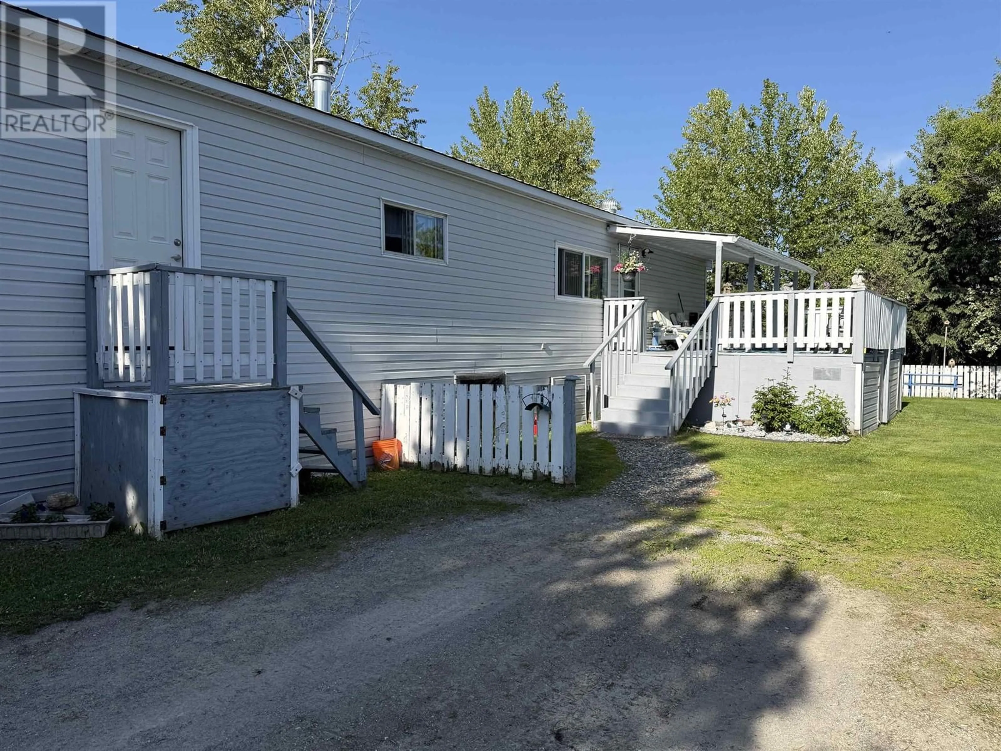1854 SOMMERVILLE ROAD, Prince George, British Columbia V2N6T5
Contact us about this property
Highlights
Estimated ValueThis is the price Wahi expects this property to sell for.
The calculation is powered by our Instant Home Value Estimate, which uses current market and property price trends to estimate your home’s value with a 90% accuracy rate.Not available
Price/Sqft$279/sqft
Est. Mortgage$1,142/mo
Tax Amount ()$1,711/yr
Days On Market13 days
Description
* PREC - Personal Real Estate Corporation. IT'S NOT THAT FAR! Charming 3-Bedroom Home on a Beautiful ¼ Acre Lot You’re less than 14 minutes from town, so you can enjoy country serenity without sacrificing convenience. Enjoy the 18’ x 14’5” partially covered deck—a perfect spot to unwind at the end of the day. The front yard is lined with mature cedar trees for privacy, while the backyard is a nature lover’s dream with a cozy fire pit area, colourful flower beds, 2 storage sheds, apple trees (crab and sweet), a Sugar Maple, & loads of raspberries. There’s plenty of parking for your vehicles, RVs, or outdoor toys. Located in a quiet, friendly area with a school bus stop just down the road, a golf course & pub only minutes away, this home truly offers the best of both worlds-—peace and privacy with town amenities close by. (id:39198)
Property Details
Interior
Features
Main level Floor
Living room
15.5 x 13Primary Bedroom
10.8 x 11.7Bedroom 2
6.5 x 7.2Bedroom 3
6.4 x 9.4Property History
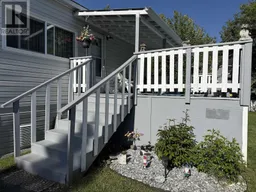 40
40
