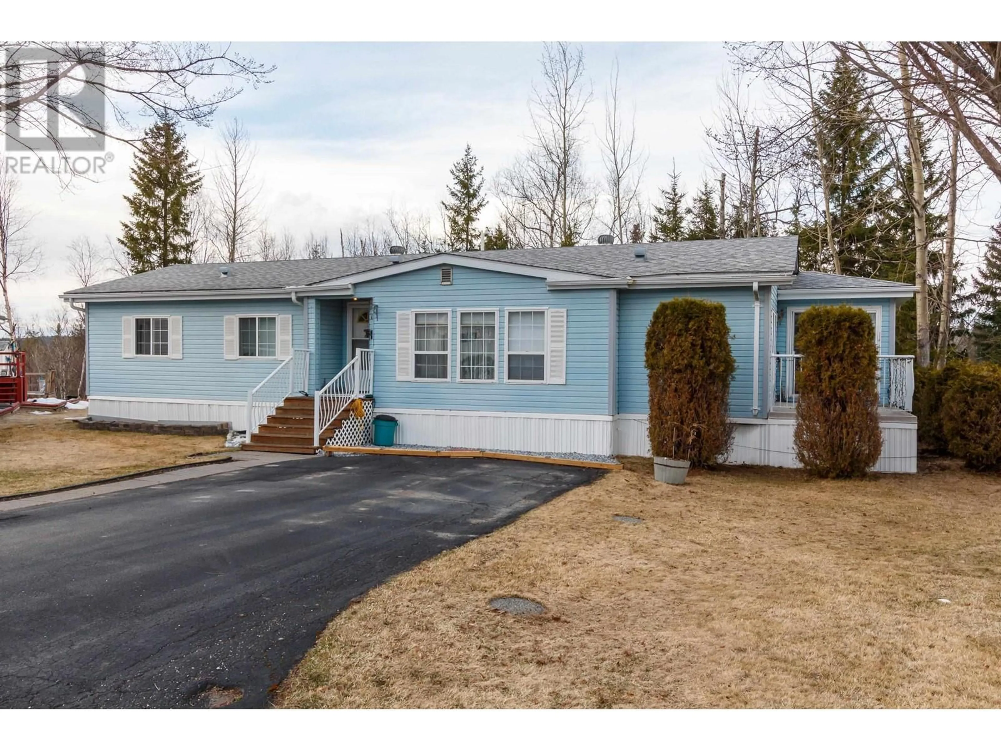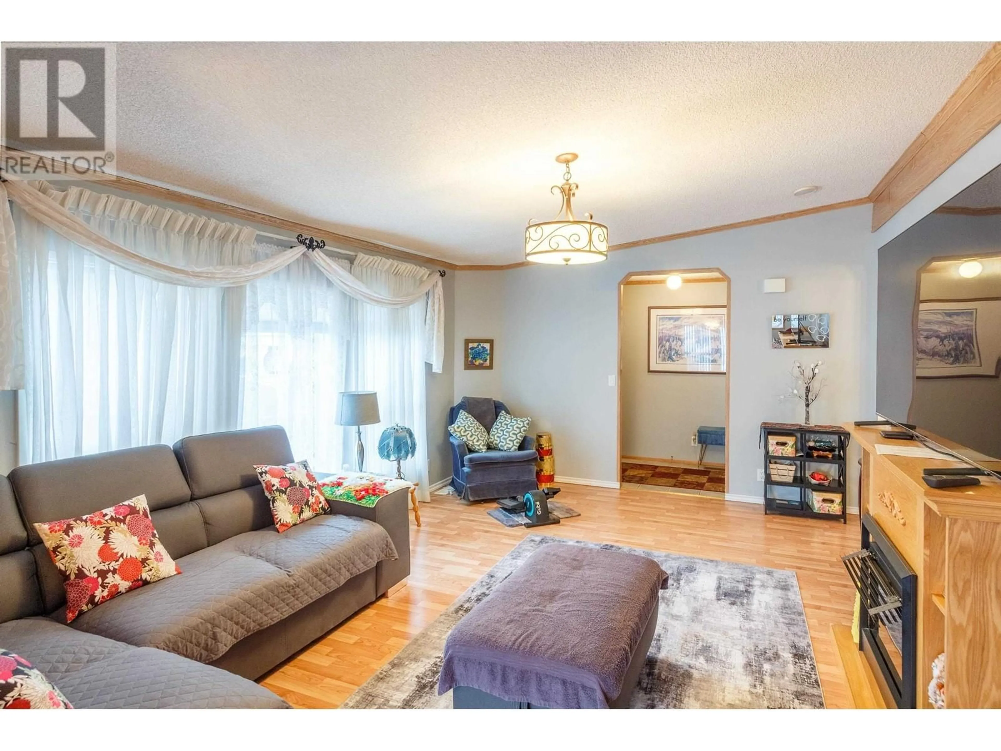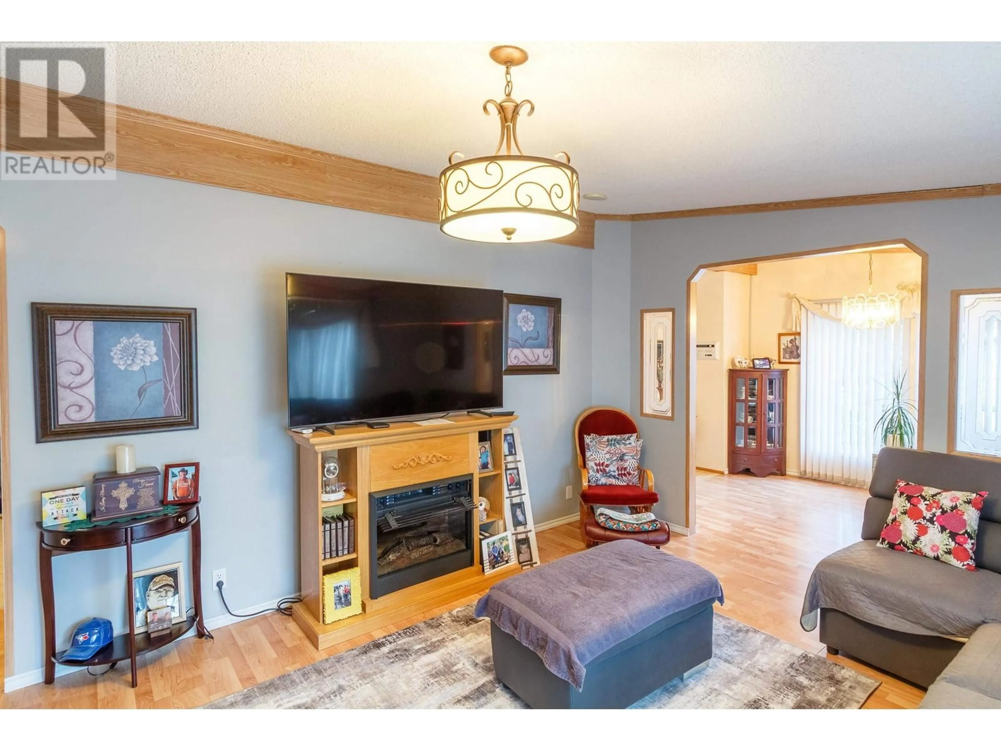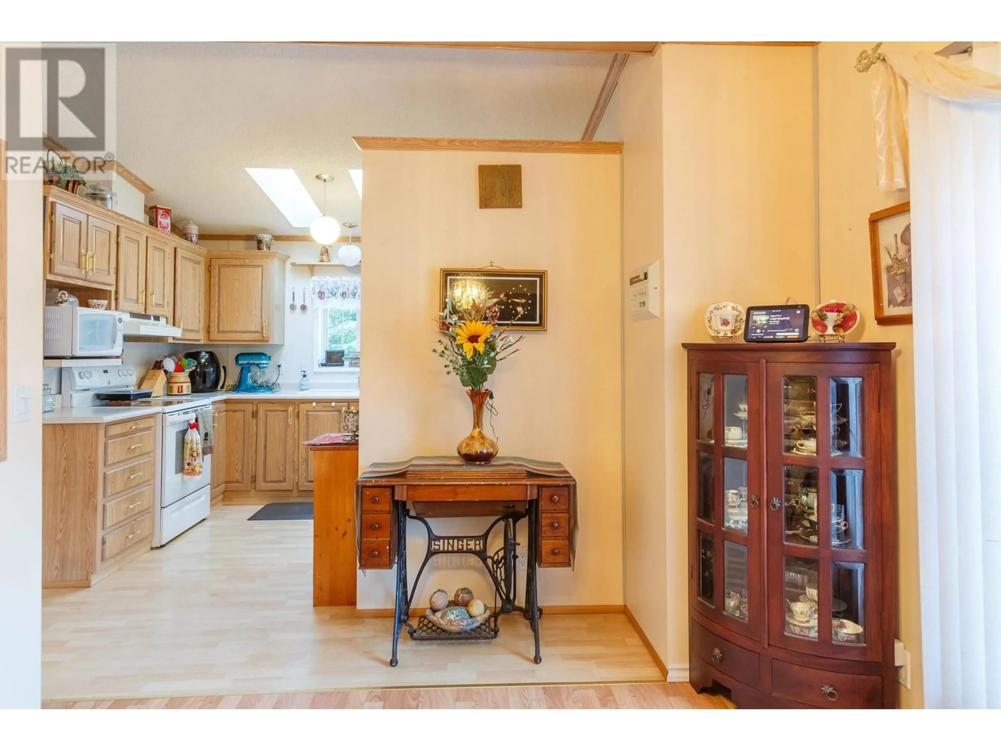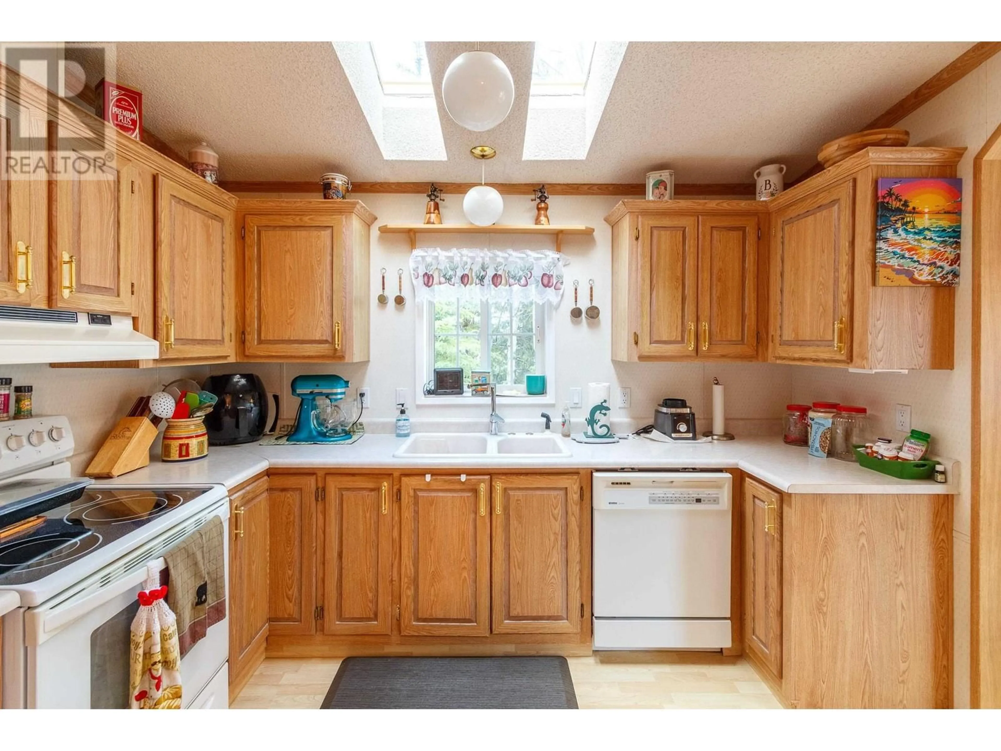46 - 1000 INVERNESS ROAD, Prince George, British Columbia V2K4V1
Contact us about this property
Highlights
Estimated ValueThis is the price Wahi expects this property to sell for.
The calculation is powered by our Instant Home Value Estimate, which uses current market and property price trends to estimate your home’s value with a 90% accuracy rate.Not available
Price/Sqft$165/sqft
Est. Mortgage$1,116/mo
Tax Amount ()$1,901/yr
Days On Market23 days
Description
Tucked away at the end of a quiet lane, this move in ready, beautifully maintained double wide mobile, complete with a generous addition, sits on one of the largest lots in the adult section of the highly desirable Inverness Mobile Home Park. Backing onto a serene wooded area, you’ll enjoy peaceful privacy and nature views right from your back deck. With an abundance of windows, natural light fills every corner of the home, enhancing its warm and inviting atmosphere. The primary bedroom features a luxurious ensuite with a jetted tub, separate shower, and a spacious walk-in closet. Need a third bedroom? The versatile den already has its own private deck and can easily be converted. A handy storage shed is included and while pets are welcome, park approval and pet restrictions apply. (id:39198)
Property Details
Interior
Features
Main level Floor
Foyer
6 x 6Living room
17 x 12Dining room
11 x 9Kitchen
11 x 9Property History
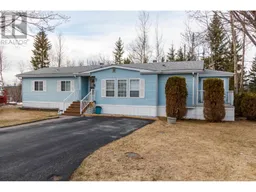 21
21
