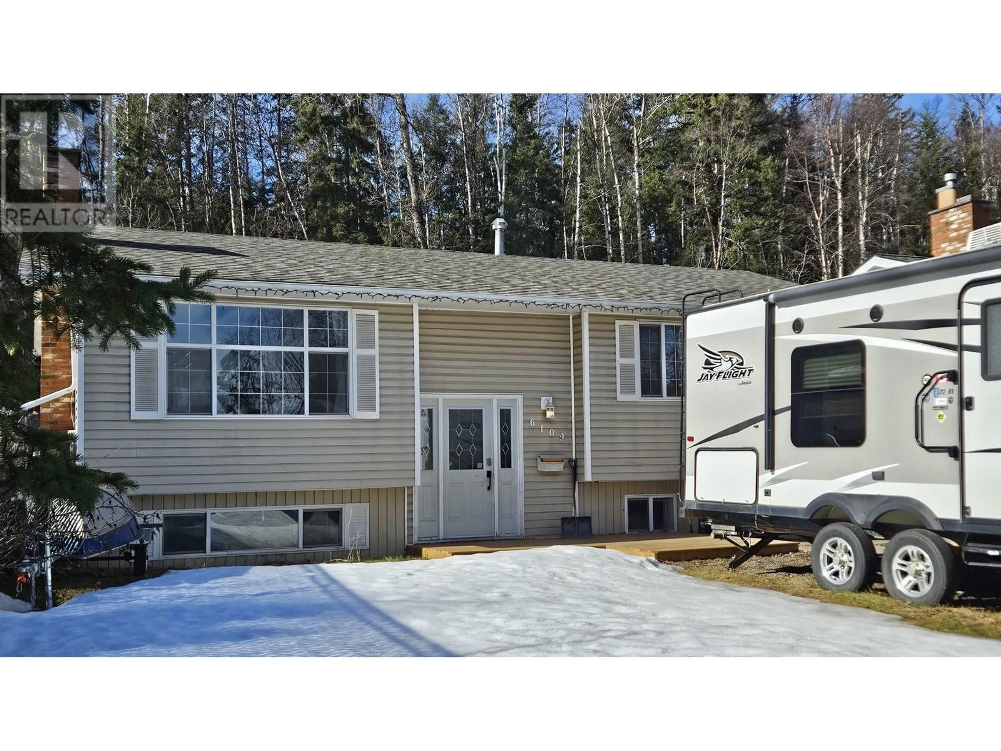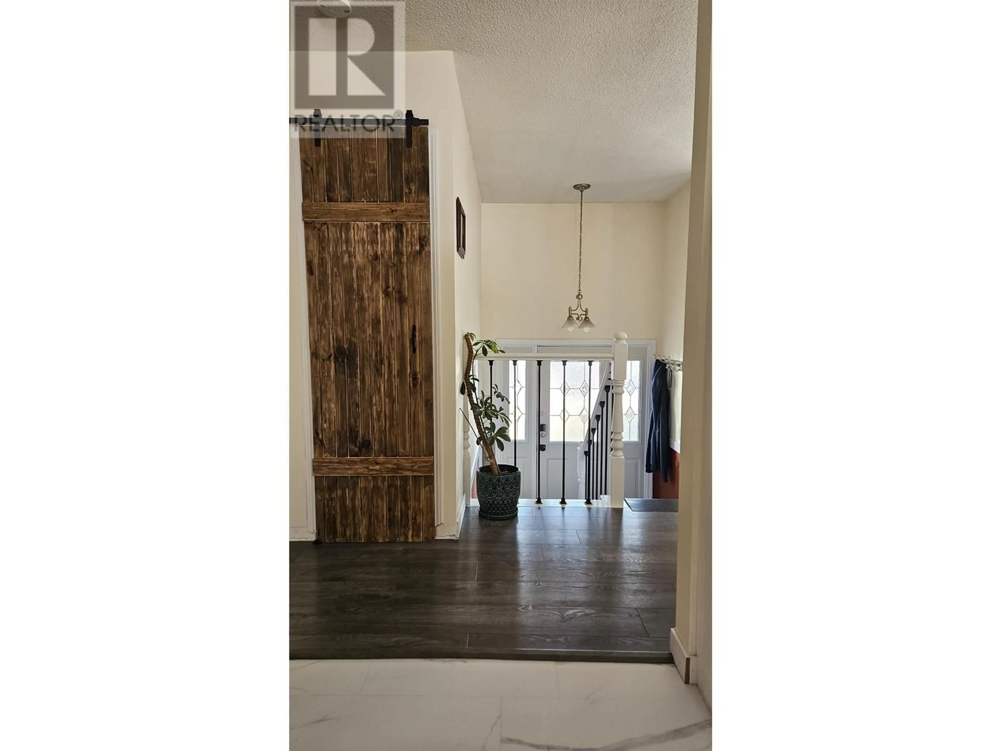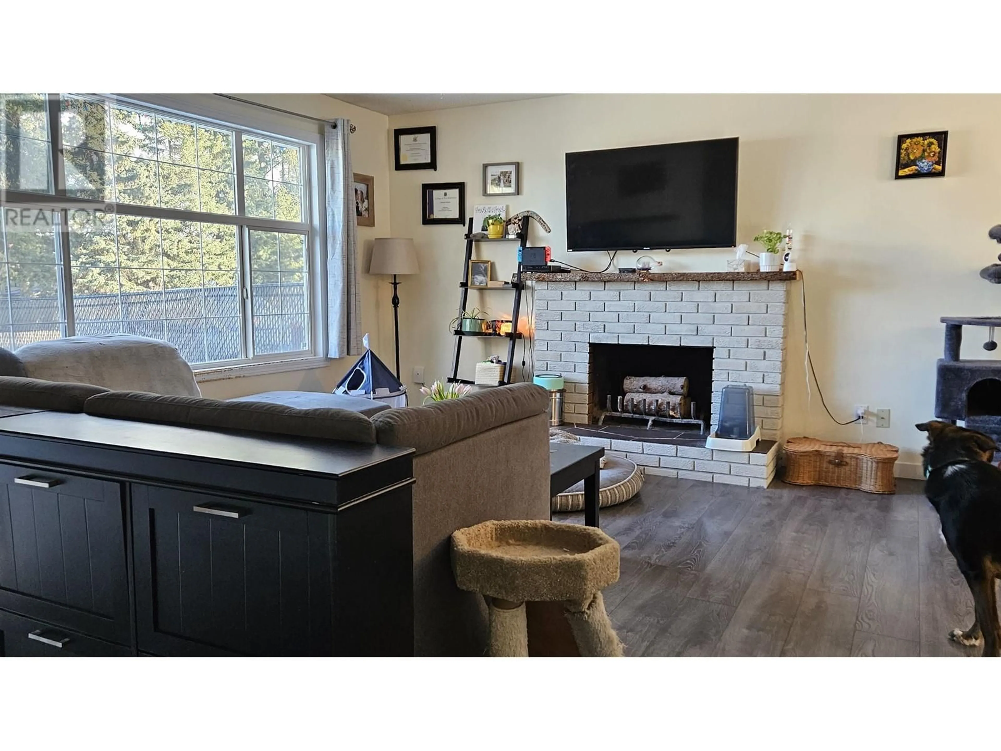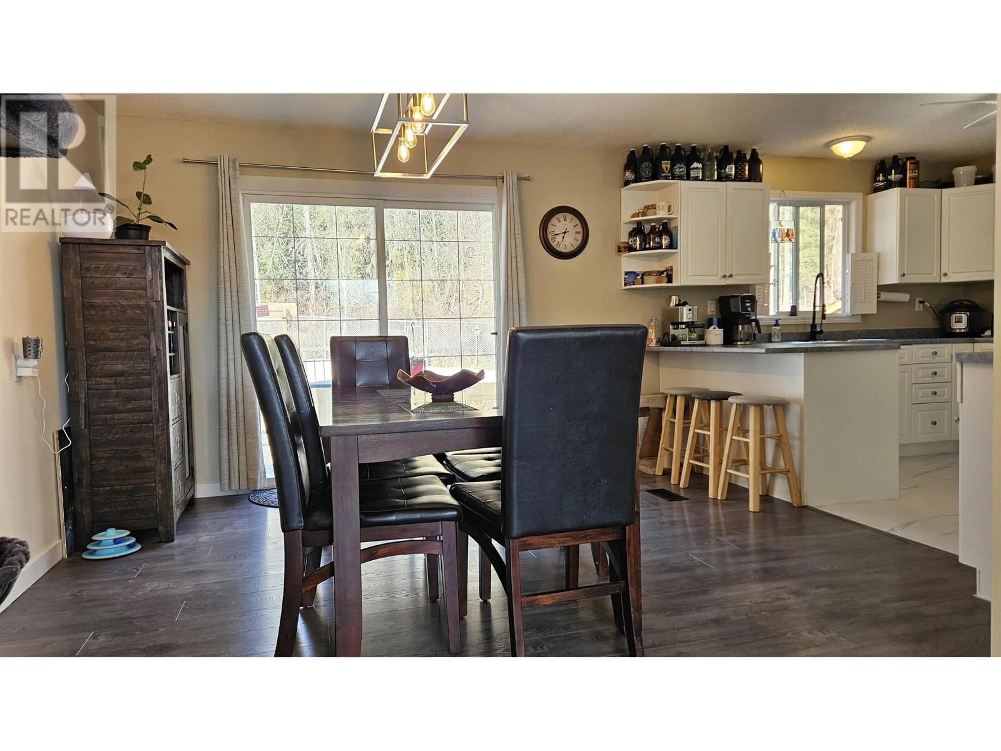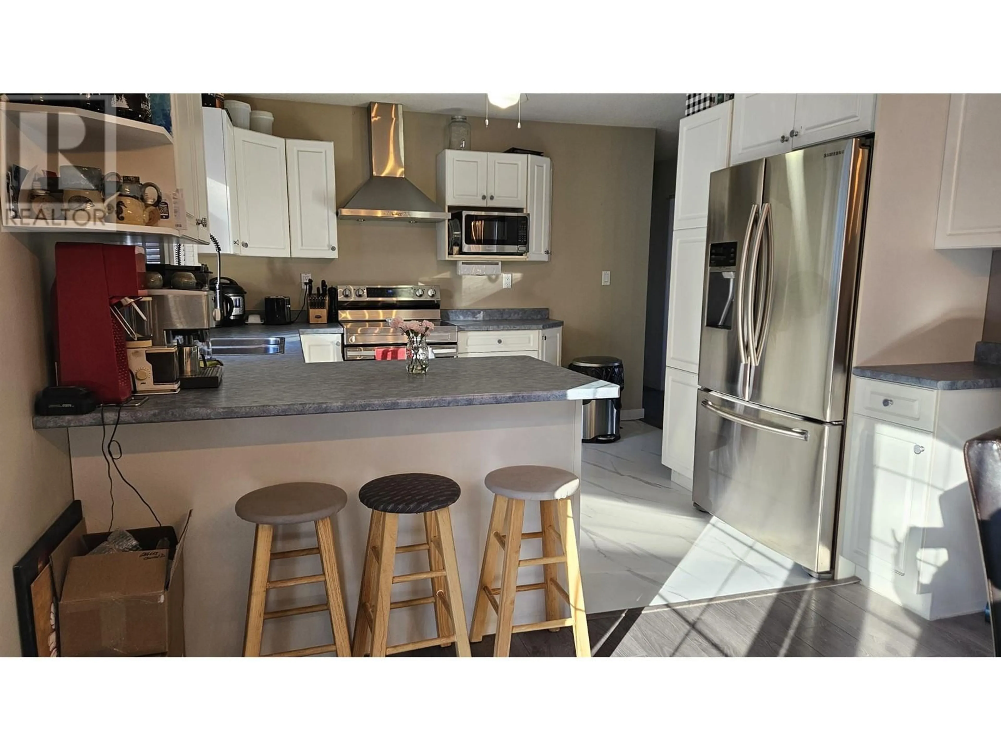6109 CALEDONIA CRESCENT, Prince George, British Columbia V2N2H5
Contact us about this property
Highlights
Estimated ValueThis is the price Wahi expects this property to sell for.
The calculation is powered by our Instant Home Value Estimate, which uses current market and property price trends to estimate your home’s value with a 90% accuracy rate.Not available
Price/Sqft$225/sqft
Est. Mortgage$1,932/mo
Tax Amount ()$4,020/yr
Days On Market1 day
Description
Welcome to this move-in ready gem in sought-after College Heights! Thoughtfully updated and perfect for families, professionals, or entertainers, this home offers modern finishes, functional living spaces, and an incredible outdoor setup. The main floor features a bright, open-concept layout with a spacious dining area, a kitchen peninsula with bar seating for casual meals, and a cheerful living room filled with natural light. The generous primary bedroom includes two closets, could easily be converted back into two rooms—creating the potential for three bedrooms upstairs. Head downstairs to a beautifully renovated basement offering flexible space for a family room, guest suite, home office, or hobbies. Recent upgrades include a brand-new Rheem hot water tank, newer roof, and more. (id:39198)
Property Details
Interior
Features
Main level Floor
Living room
13.9 x 13.2Dining room
12.2 x 11.5Kitchen
11.5 x 10.8Primary Bedroom
16.9 x 10.9Property History
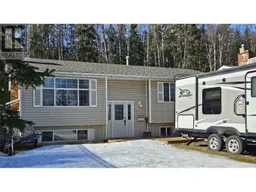 14
14
